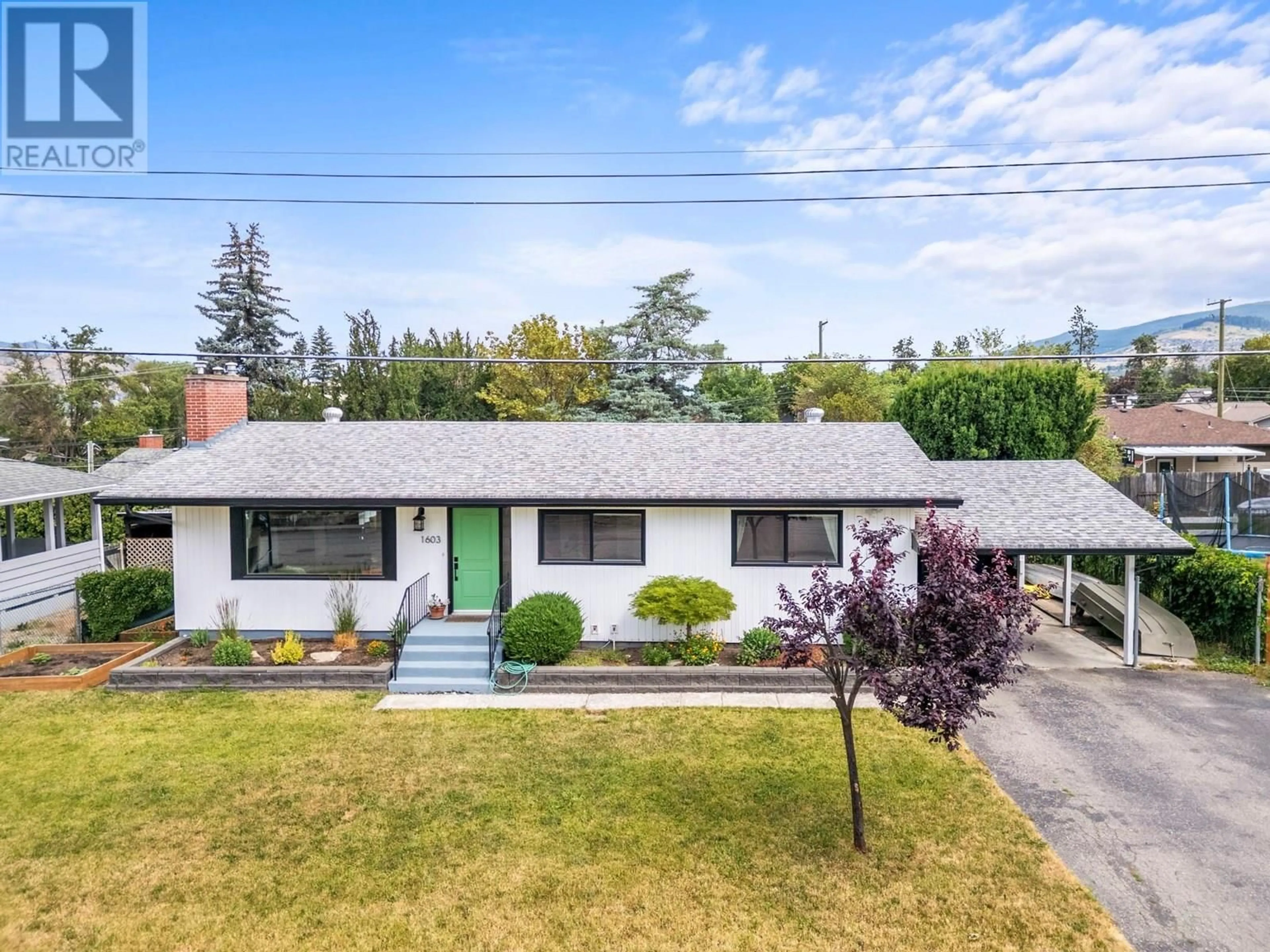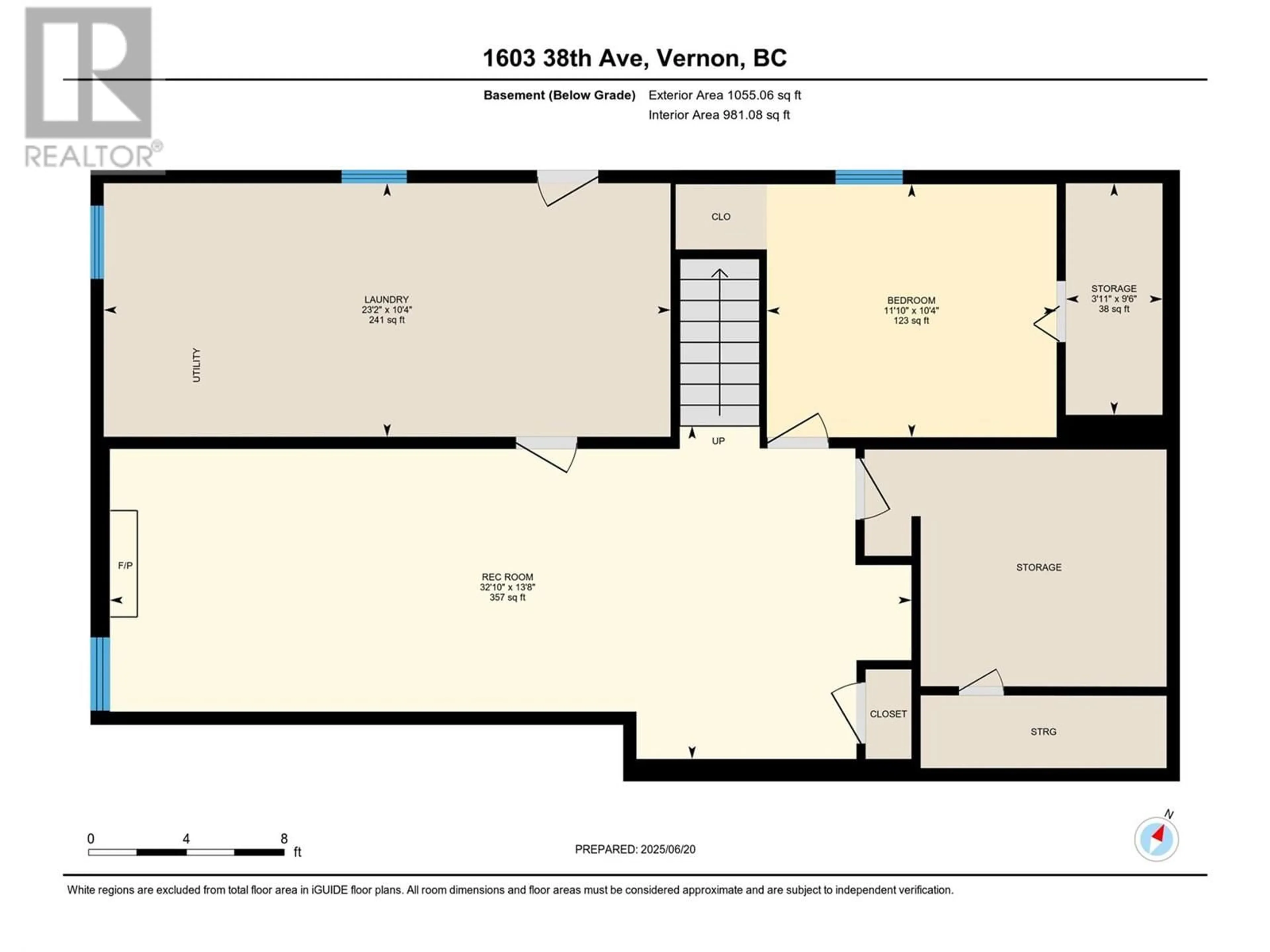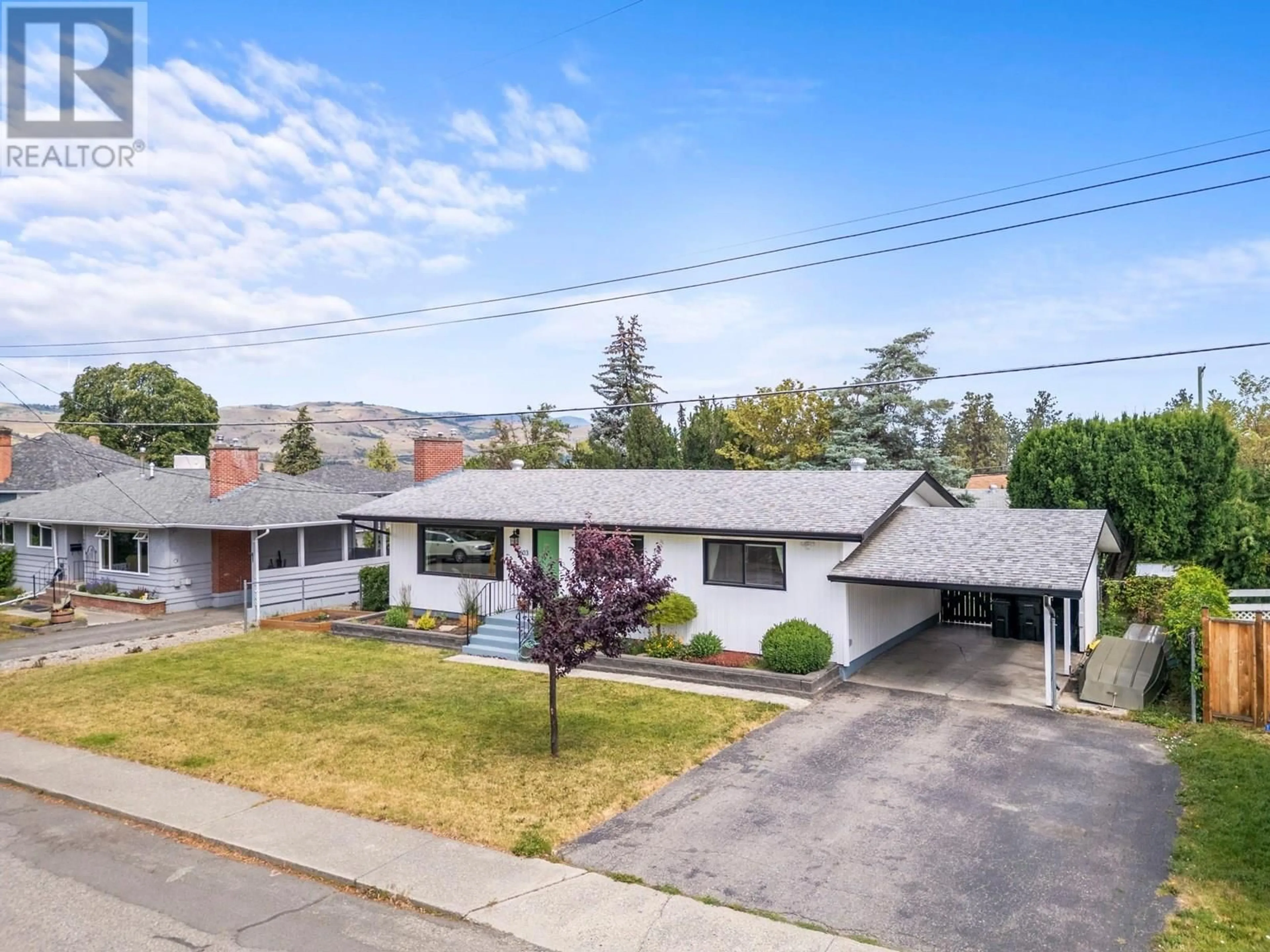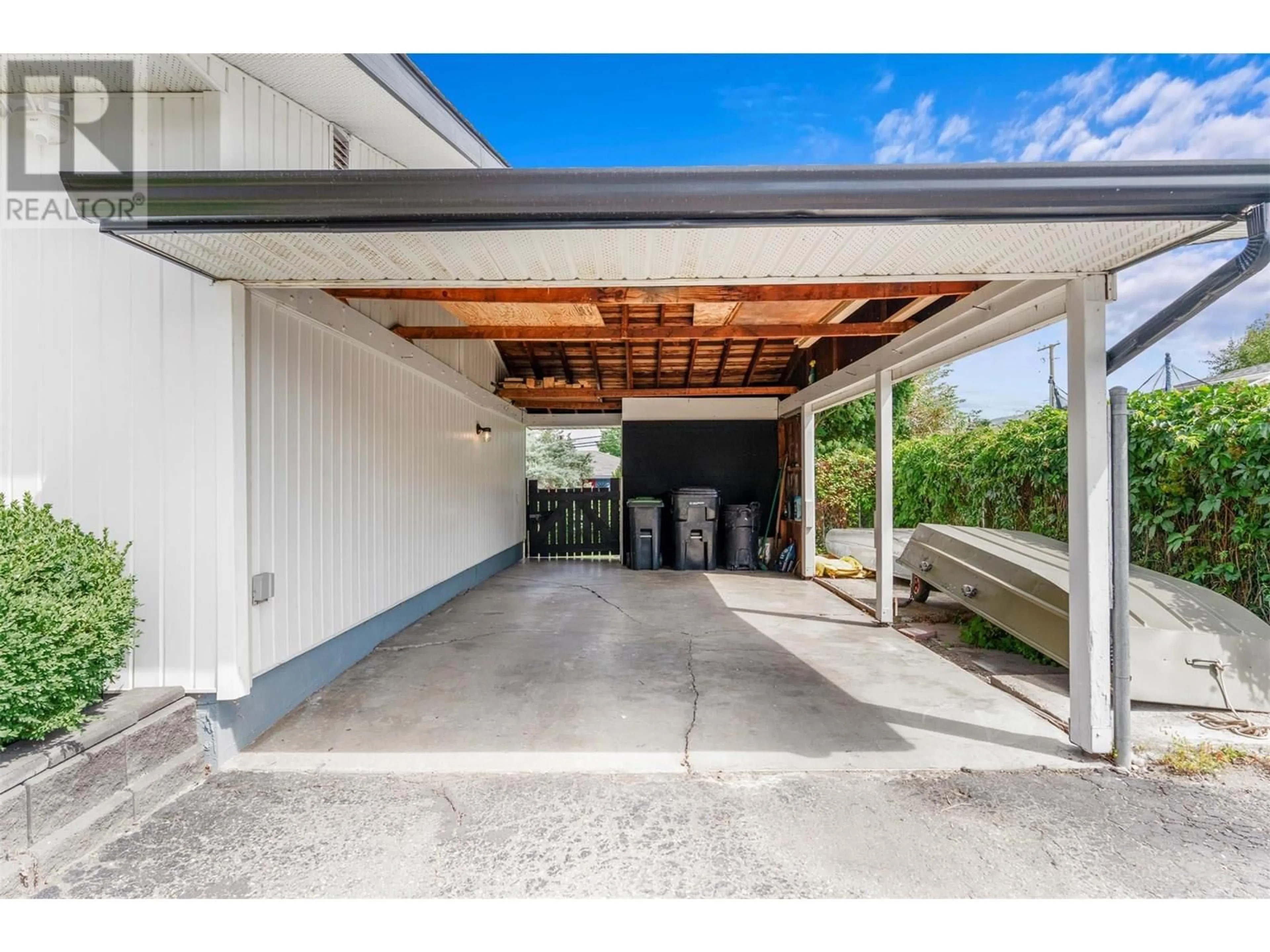1603 38 AVENUE, Vernon, British Columbia V1T2Z3
Contact us about this property
Highlights
Estimated valueThis is the price Wahi expects this property to sell for.
The calculation is powered by our Instant Home Value Estimate, which uses current market and property price trends to estimate your home’s value with a 90% accuracy rate.Not available
Price/Sqft$300/sqft
Monthly cost
Open Calculator
Description
Discover the perfect blend of style, comfort, and convenience in this beautifully updated 4-bedroom home, ideally located on a no thru street in Vernon’s highly desirable East Hill. Whether you're a busy professional, first-time buyer, or looking to downsize without compromise, this home checks all the boxes. The layout offers three bedrooms on the main level, with a versatile fourth bedroom and private entrance below—perfect for a home office, guest suite, or future income-generating suite with bathroom potential. Relax or host friends on the oversized back deck, and enjoy a low-maintenance yard thanks to the efficient 7-zone irrigation system. East Hill is known for its tree-lined streets, friendly community vibe, and walkability to top-rated schools including Silver Star Elementary, Beairsto (French immersion), and Vernon Secondary. You're also just minutes from downtown Vernon, coffee shops, parks, and more. A smart, stylish move—for today and tomorrow. (id:39198)
Property Details
Interior
Features
Lower level Floor
Bedroom
11'10'' x 10'4''Laundry room
23'2'' x 10'4''Storage
3'11'' x 9'6''Recreation room
32'10'' x 13'8''Property History
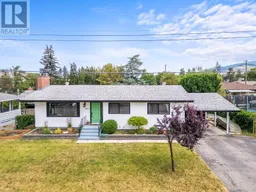 51
51
