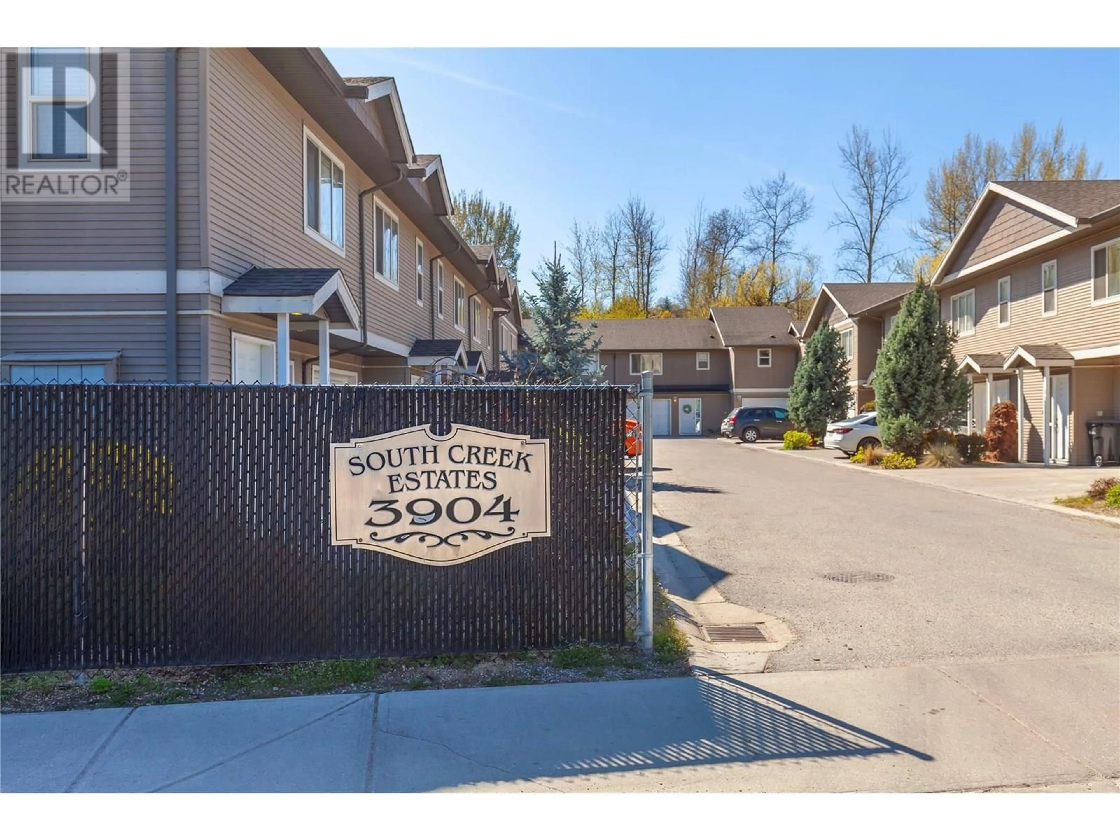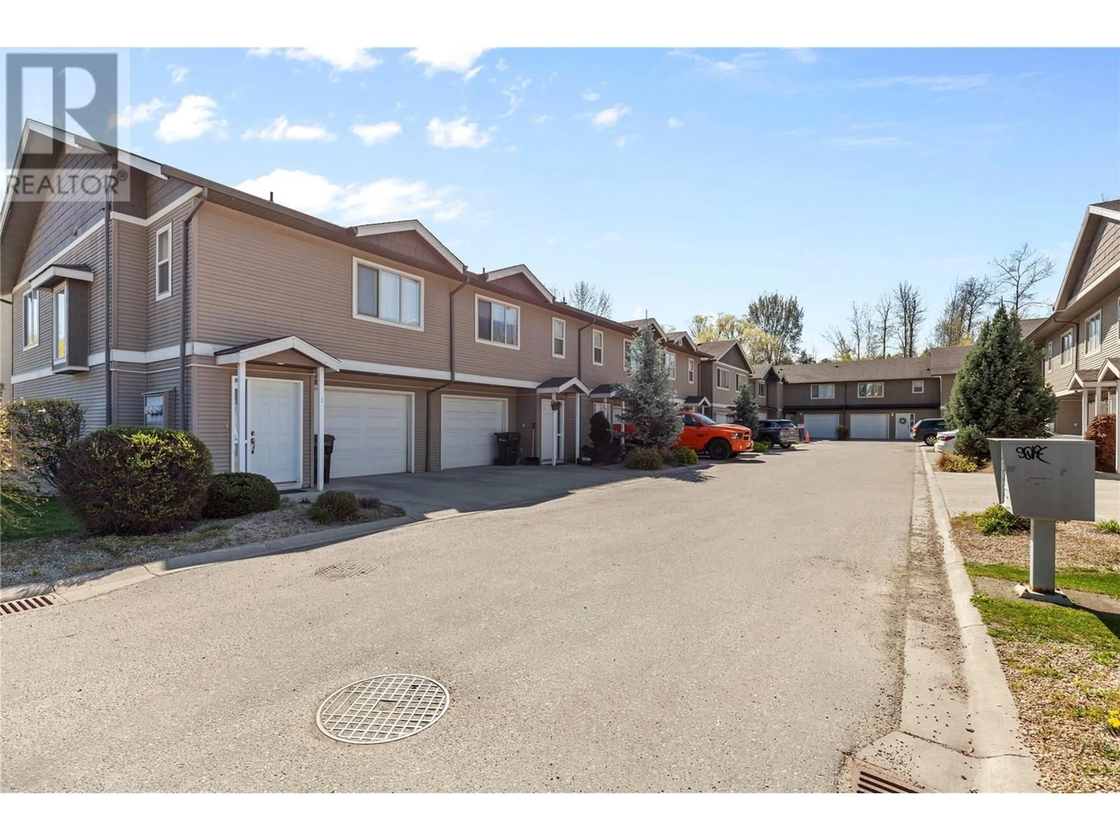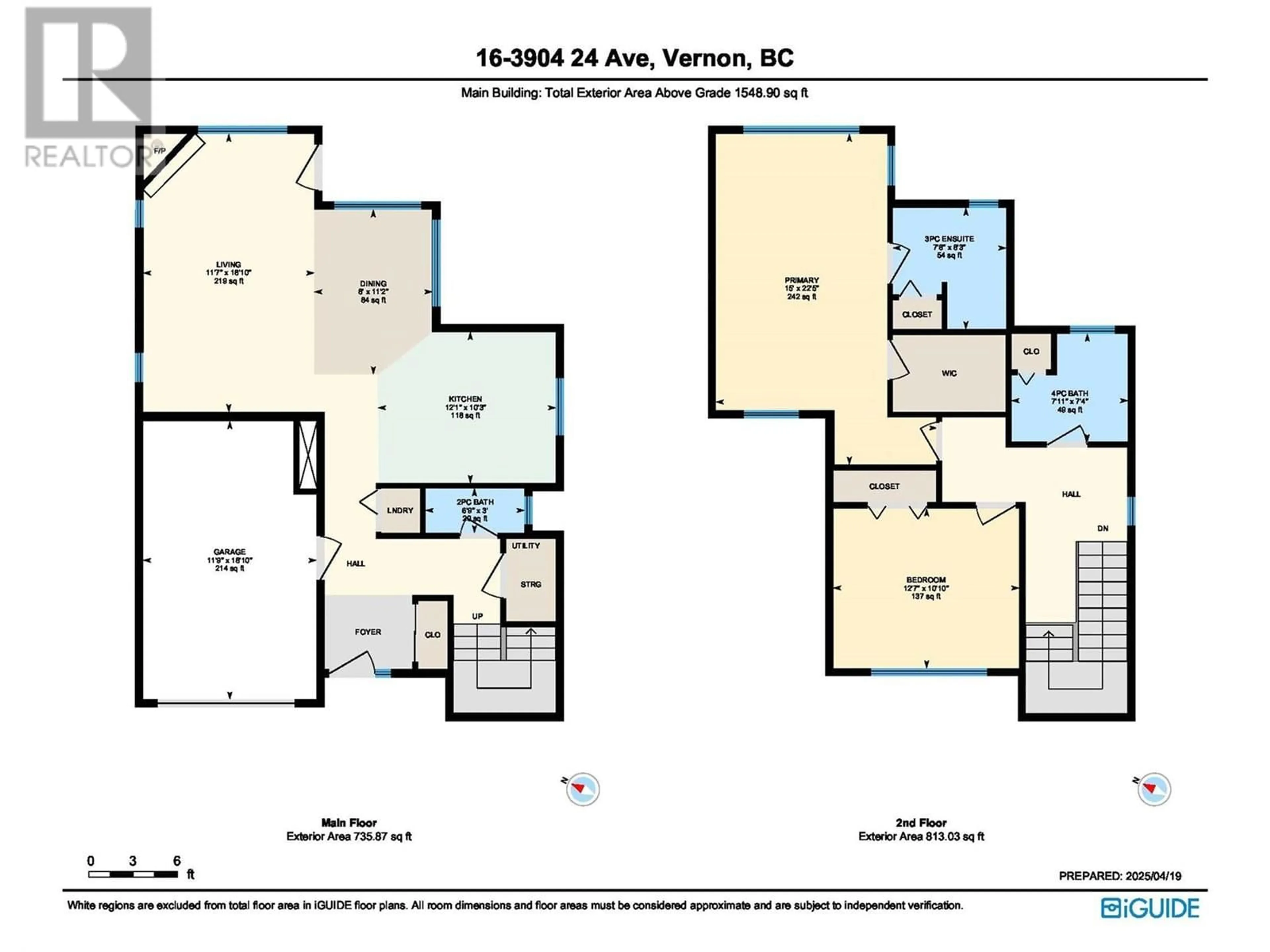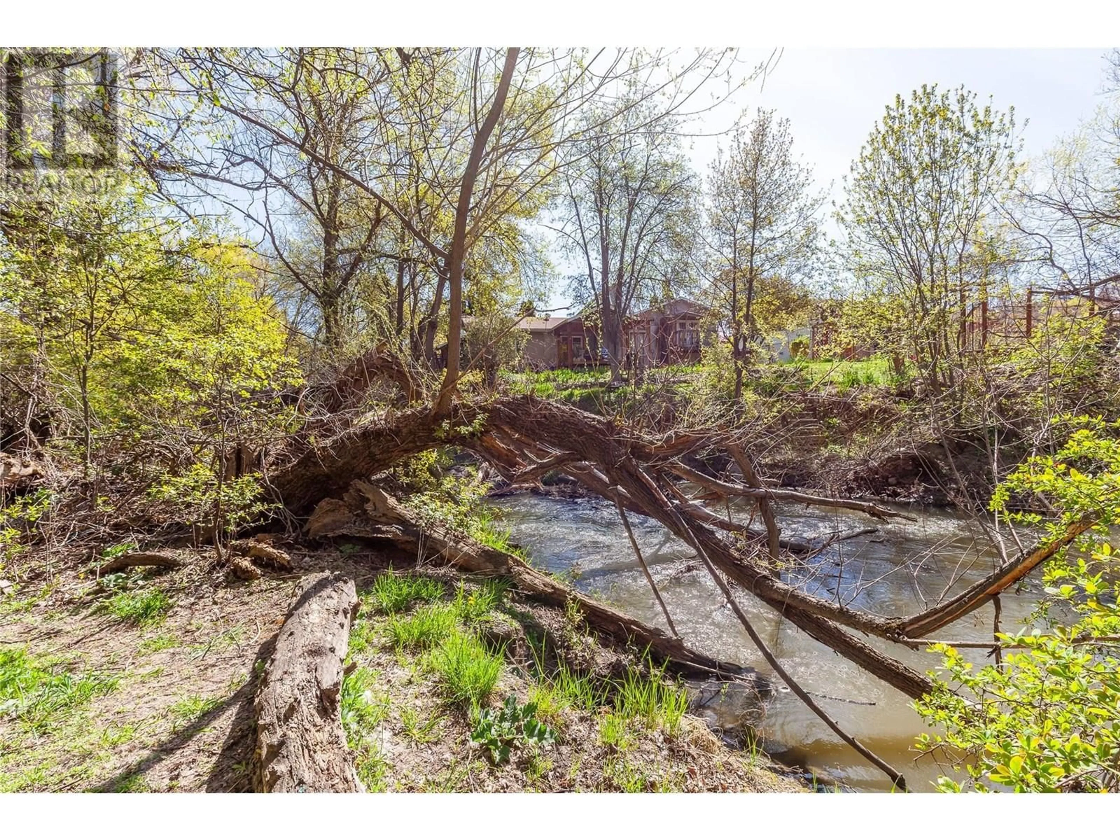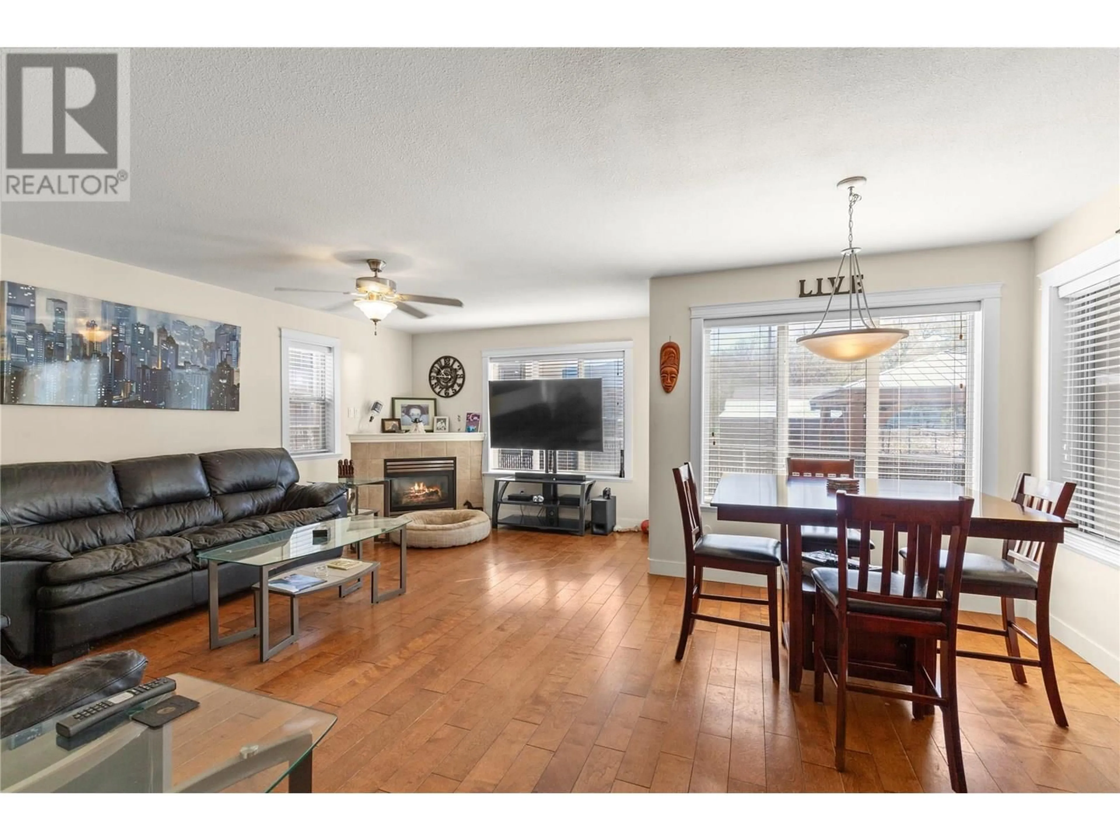16 - 3904 24 AVENUE, Vernon, British Columbia V1T1M2
Contact us about this property
Highlights
Estimated valueThis is the price Wahi expects this property to sell for.
The calculation is powered by our Instant Home Value Estimate, which uses current market and property price trends to estimate your home’s value with a 90% accuracy rate.Not available
Price/Sqft$313/sqft
Monthly cost
Open Calculator
Description
Spacious 2-Bed, 3-Bath Townhome Backing Onto Green Space with Creek Welcome to this beautifully maintained 2-bedroom, 3-bathroom home nestled in a peaceful community with NO PET RESTRICTIONS! Backing onto lush green space with a serene creek, this home offers the perfect blend of privacy and natural beauty. Inside, you'll find two generously sized bedrooms, including a spacious primary with ensuite, plus an additional full bath and powder room. The open-concept main level is perfect for entertaining, with a functional layout and modern finishings. Features include a single-car garage, roughed-in central vacuum and security system, and a private patio area to enjoy the outdoors. Rare find - freedom within a strata. Enjoy friendly neighbors and a well-managed complex. Whether you’re a pet lover, downsizer, or first-time buyer, this home checks all the boxes! (id:39198)
Property Details
Interior
Features
Main level Floor
Laundry room
' x '2pc Bathroom
3'0'' x 6'9''Kitchen
10'3'' x 12'1''Dining room
8'0'' x 11'2''Exterior
Parking
Garage spaces -
Garage type -
Total parking spaces 1
Condo Details
Inclusions
Property History
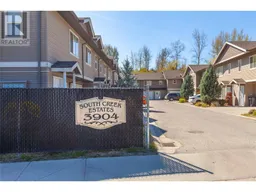 25
25
