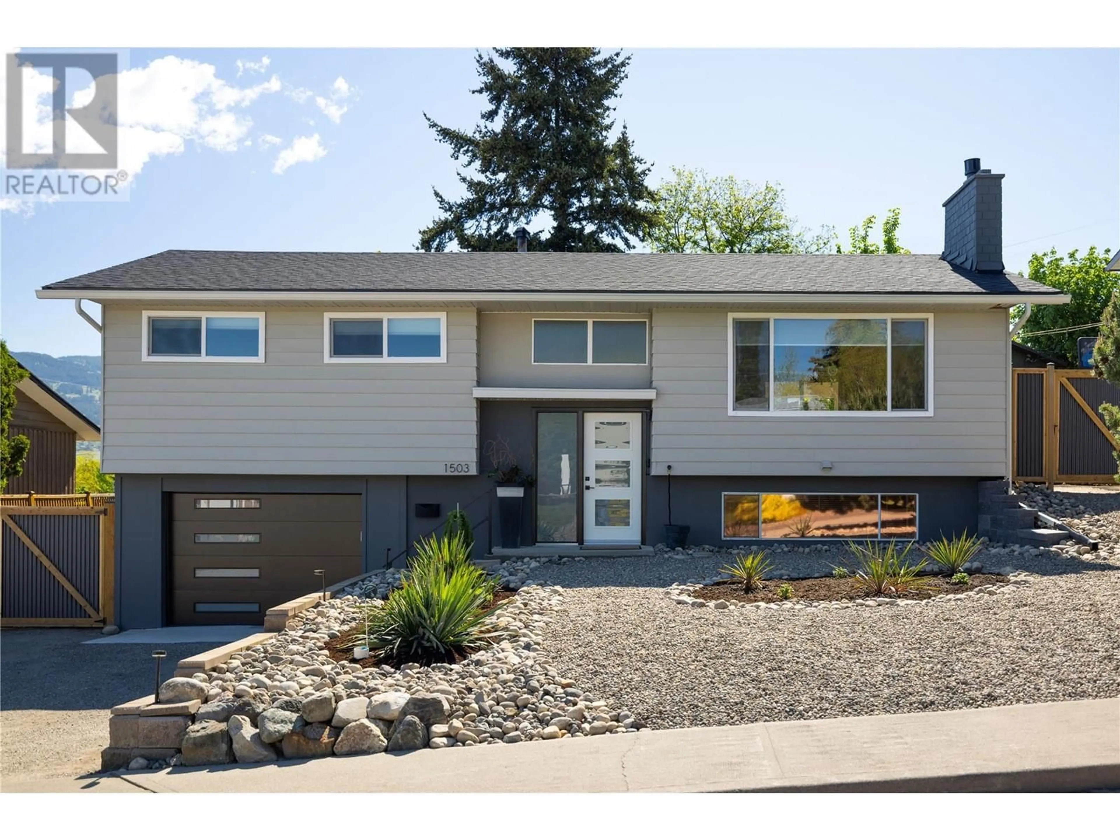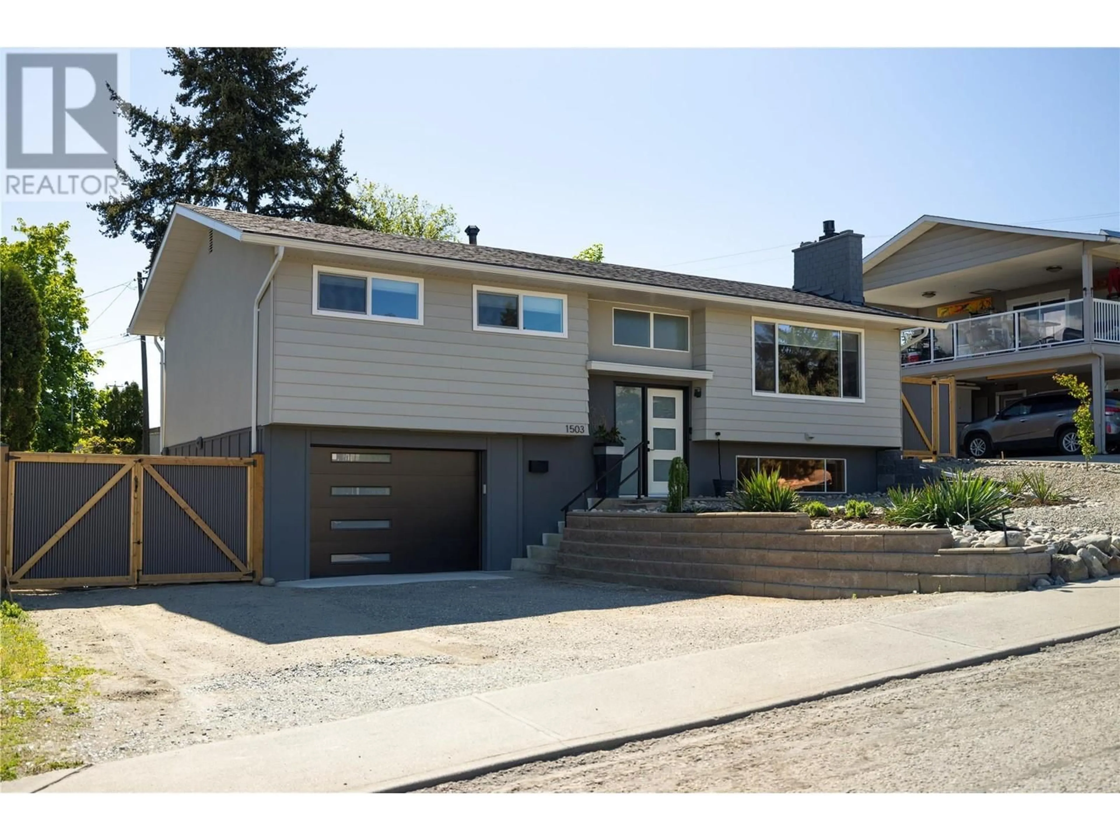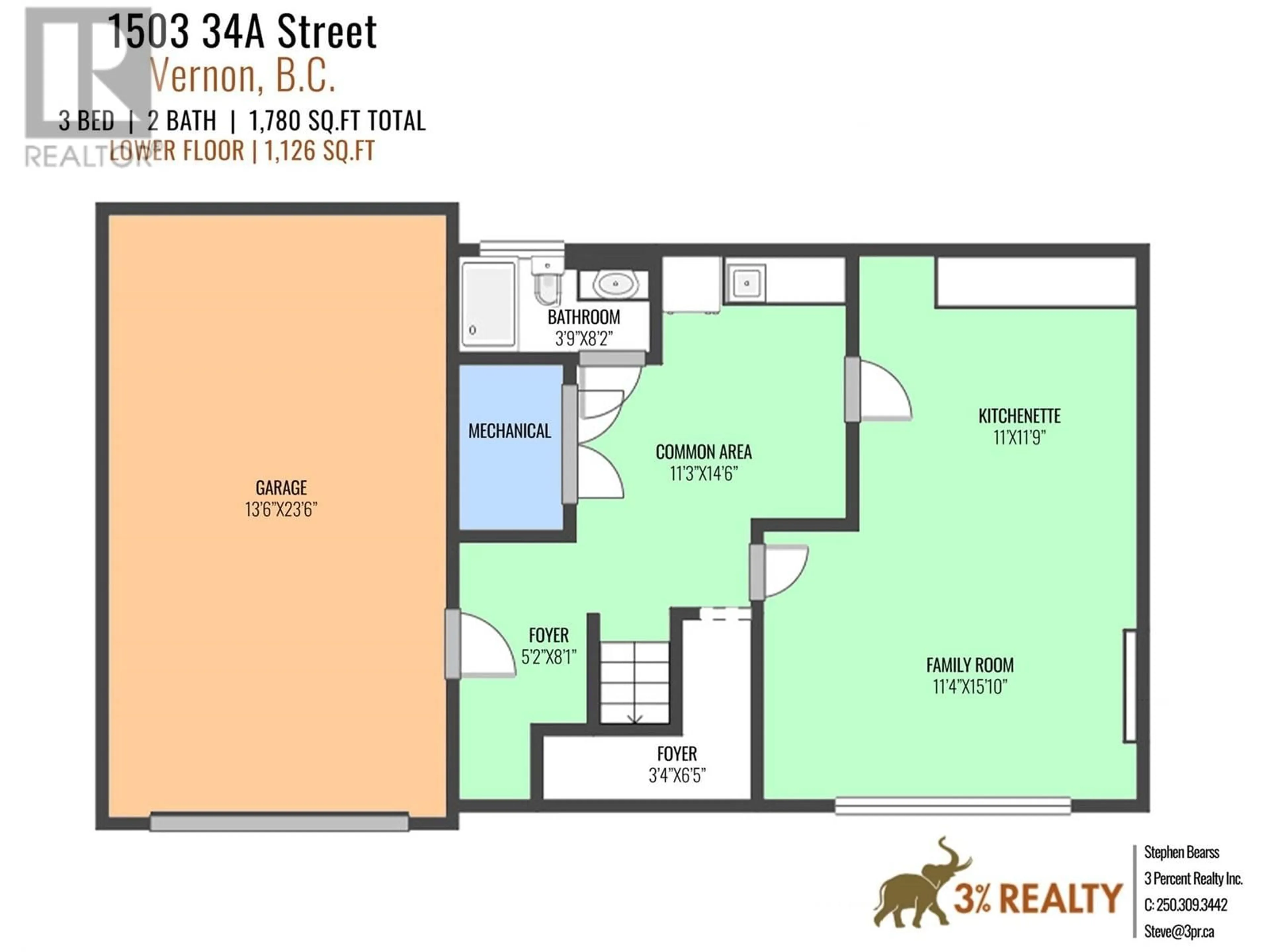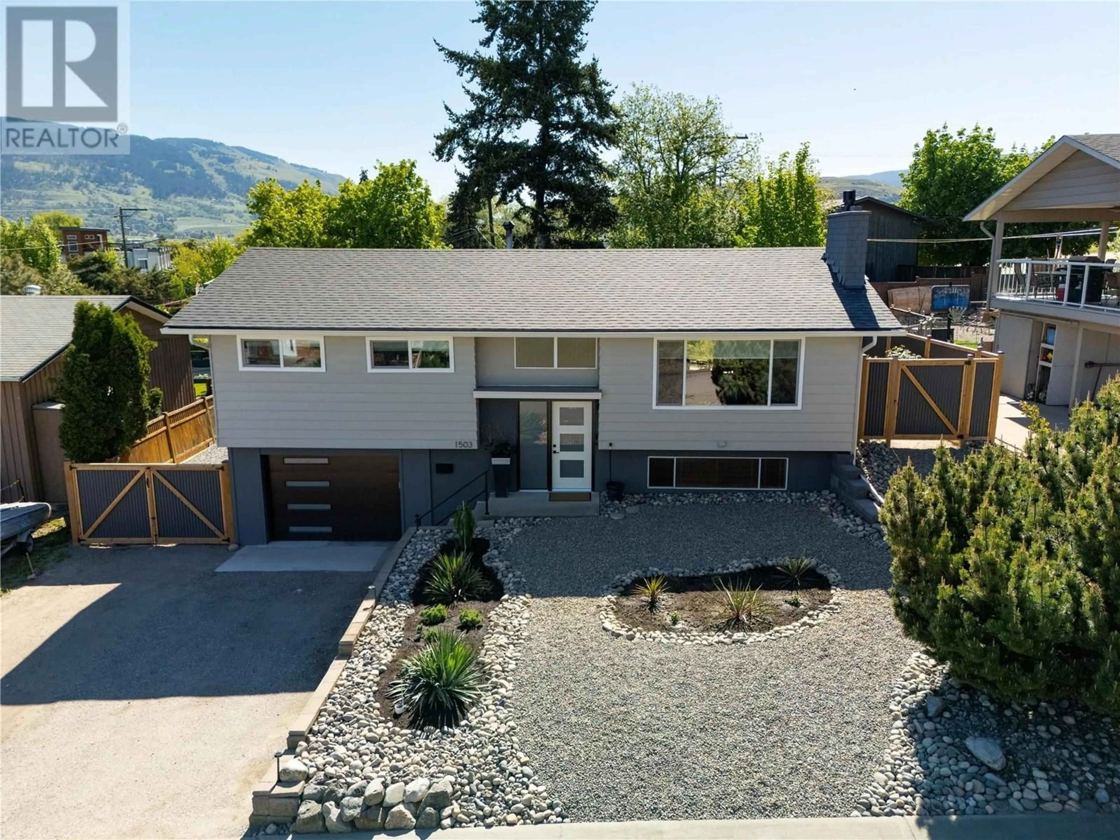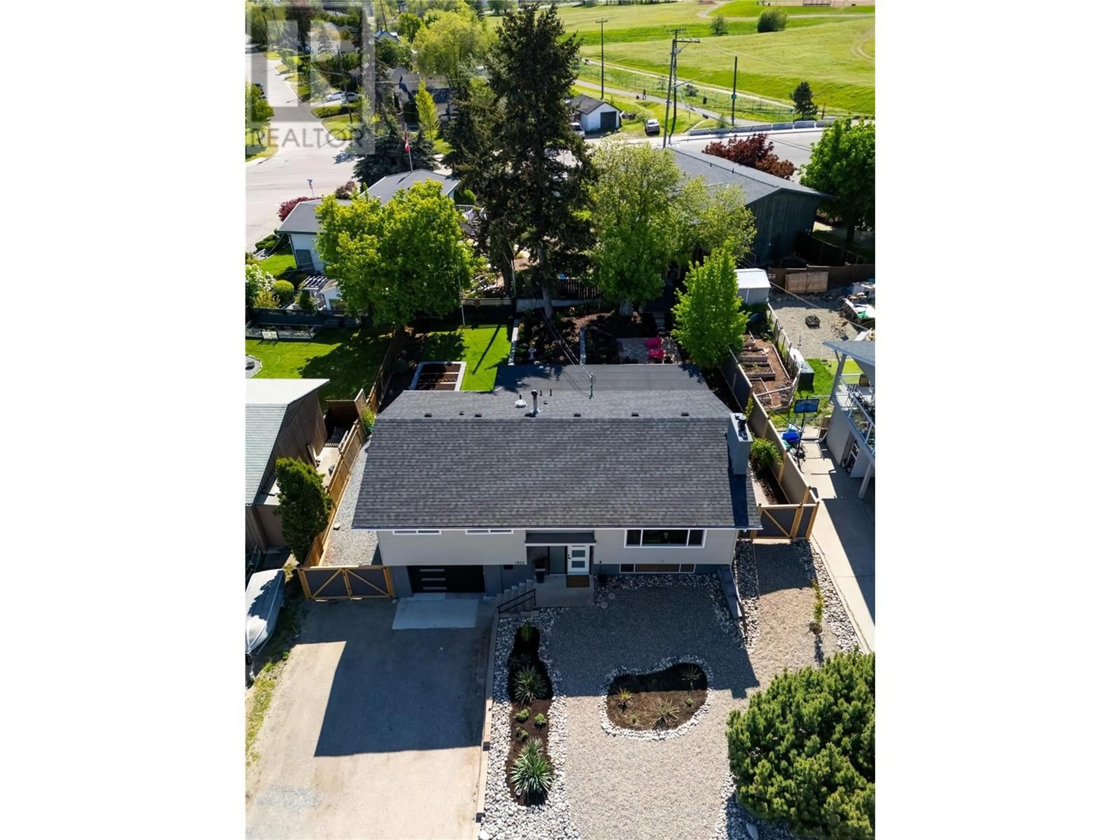1503 34A STREET, Vernon, British Columbia V1T5Z6
Contact us about this property
Highlights
Estimated ValueThis is the price Wahi expects this property to sell for.
The calculation is powered by our Instant Home Value Estimate, which uses current market and property price trends to estimate your home’s value with a 90% accuracy rate.Not available
Price/Sqft$420/sqft
Est. Mortgage$3,212/mo
Tax Amount ()$3,068/yr
Days On Market1 day
Description
The NICEST Home on Mission Hill. PERIOD. This Stunning 3 bedroom, 2 full bath Urban Professional home & property underwent a full transformation starting in 2021 and is straight out of Home & Garden Magazine. SEE EXHAUSTIVE LIST in PHOTOS for proof of exceptionalism. The immaculate detail in the Xeriscaping and matching wood/galvanized panel fencing flanking the home are just the beginning! Enter by the front through the custom frosted glass door to the fully updated custom 12 Oaks LVP flooring system throughout the home. Upstairs, peruse the stunning custom kitchen, quartz counters, Fisher/Paykal, Viking and Miele appliances not found in your typical home. Looking out the kitchen window you find a backyard paradise of multi-tiered brick surround garden beds in bloom, a large covered deck and a flawless grass area that says it all. Back inside, take in the detail with bright open spaces, custom concrete hearth & ledger, new gas fireplace and new light fixtures in every space. Down the hall, find heated flooring under the custom inlay tiles 4 piece bath that keep the feet happy. Bedrooms have reactive closet lighting. Master bedroom has a customer flooring to ceiling closet system. Downstairs, a large common area gives access to the 12'x28' garage, foyer, custom 3 piece bath with custom heated tile floors, stacker laundry, custom kitchenette area (fridge ready alcove) and the family room make for a place to entertain family. Welcome to just an amazingly detailed home! (id:39198)
Property Details
Interior
Features
Lower level Floor
Other
23'6'' x 13'1''3pc Bathroom
8'2'' x 3'9''Kitchen
11'9'' x 11'0''Family room
15'10'' x 11'4''Exterior
Parking
Garage spaces -
Garage type -
Total parking spaces 5
Property History
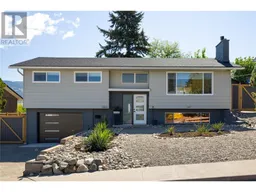 66
66
