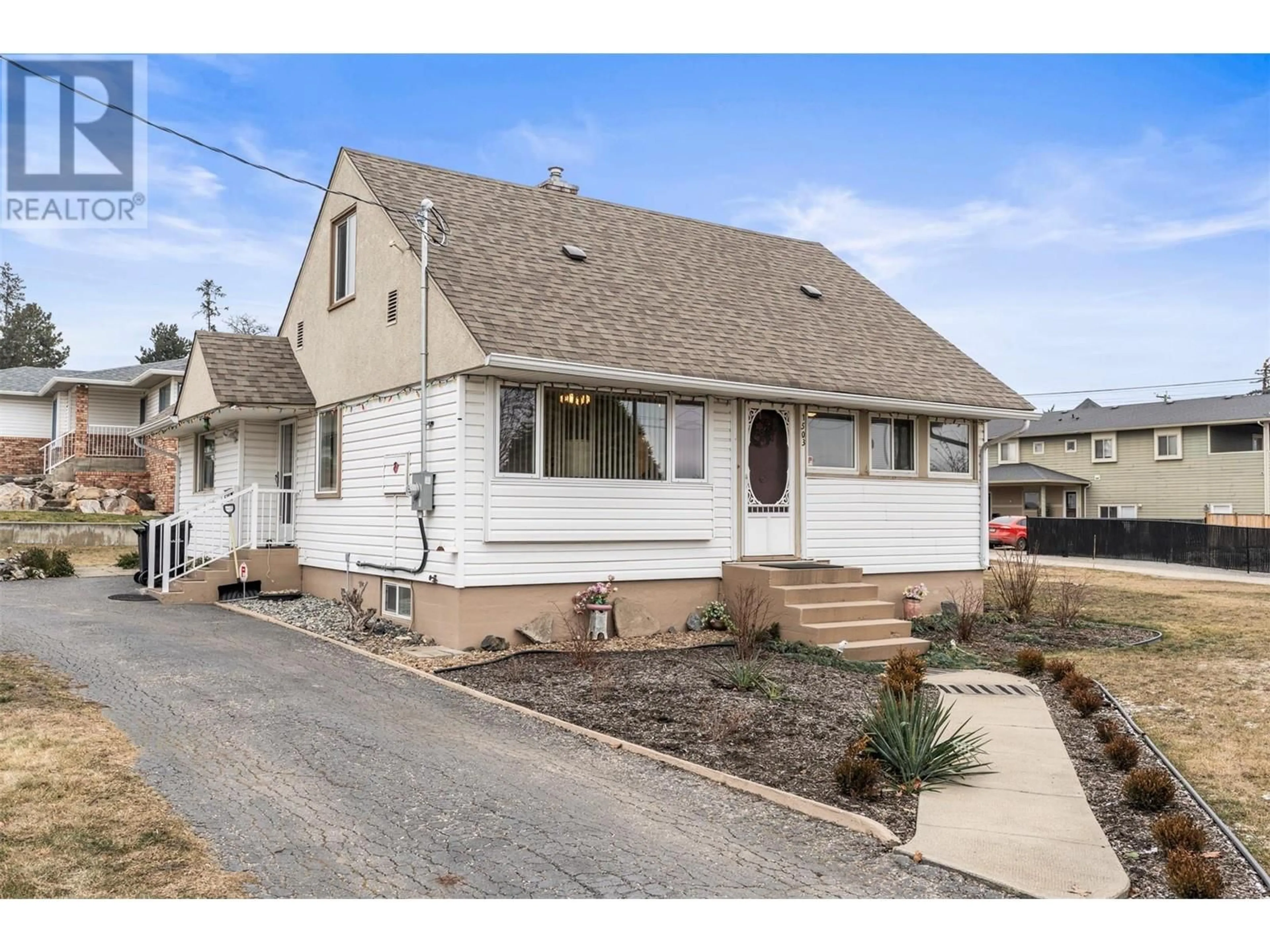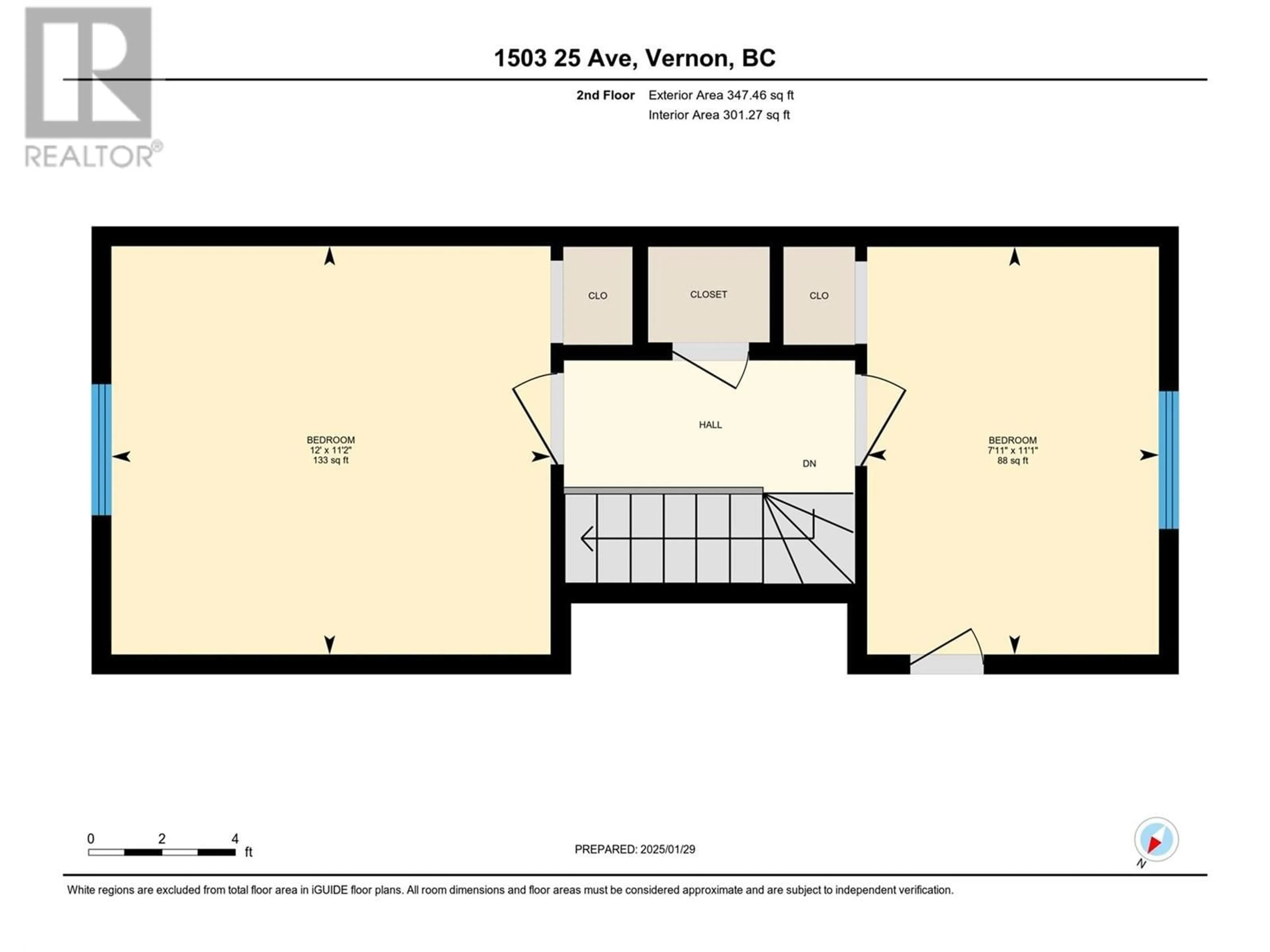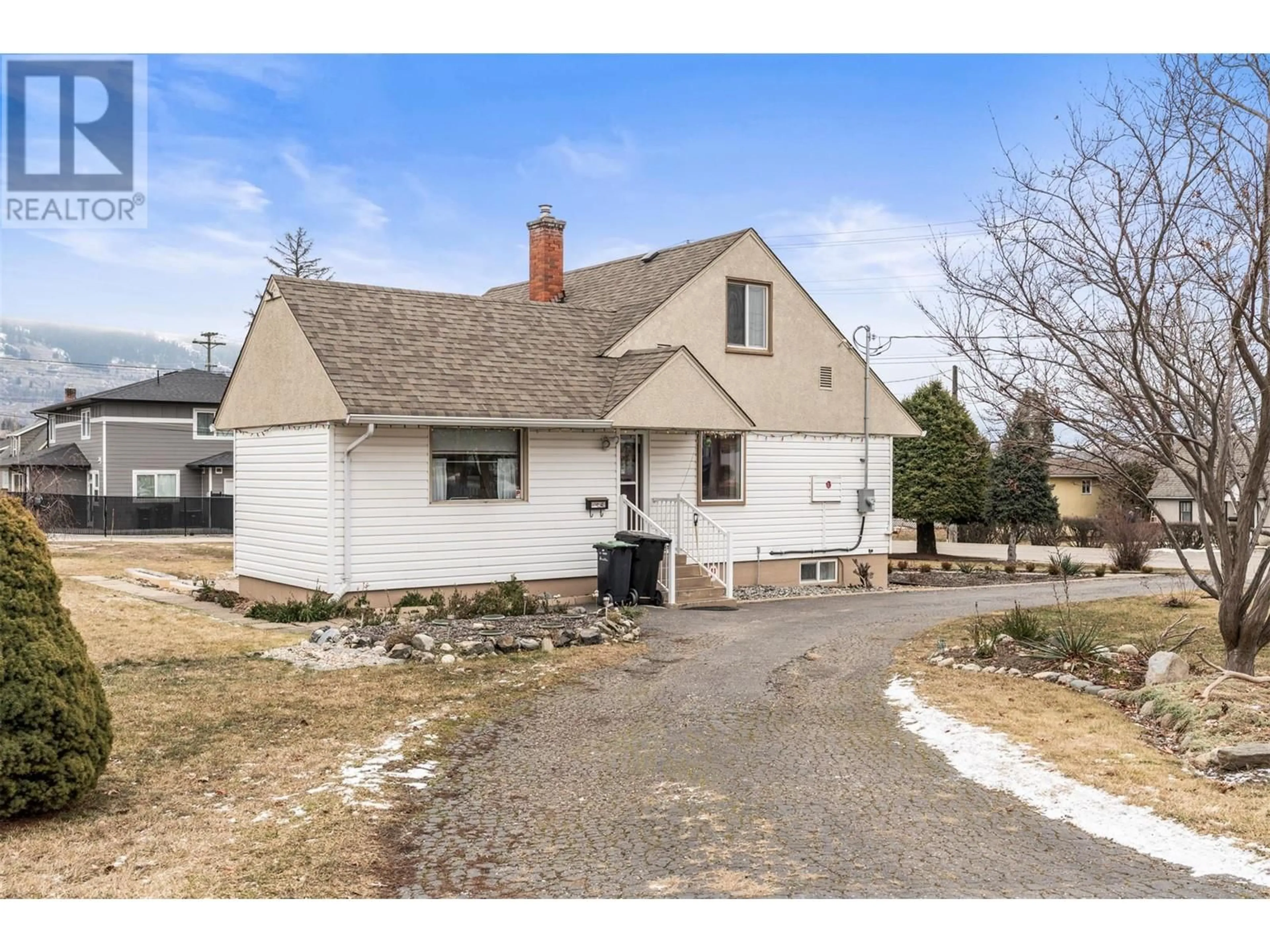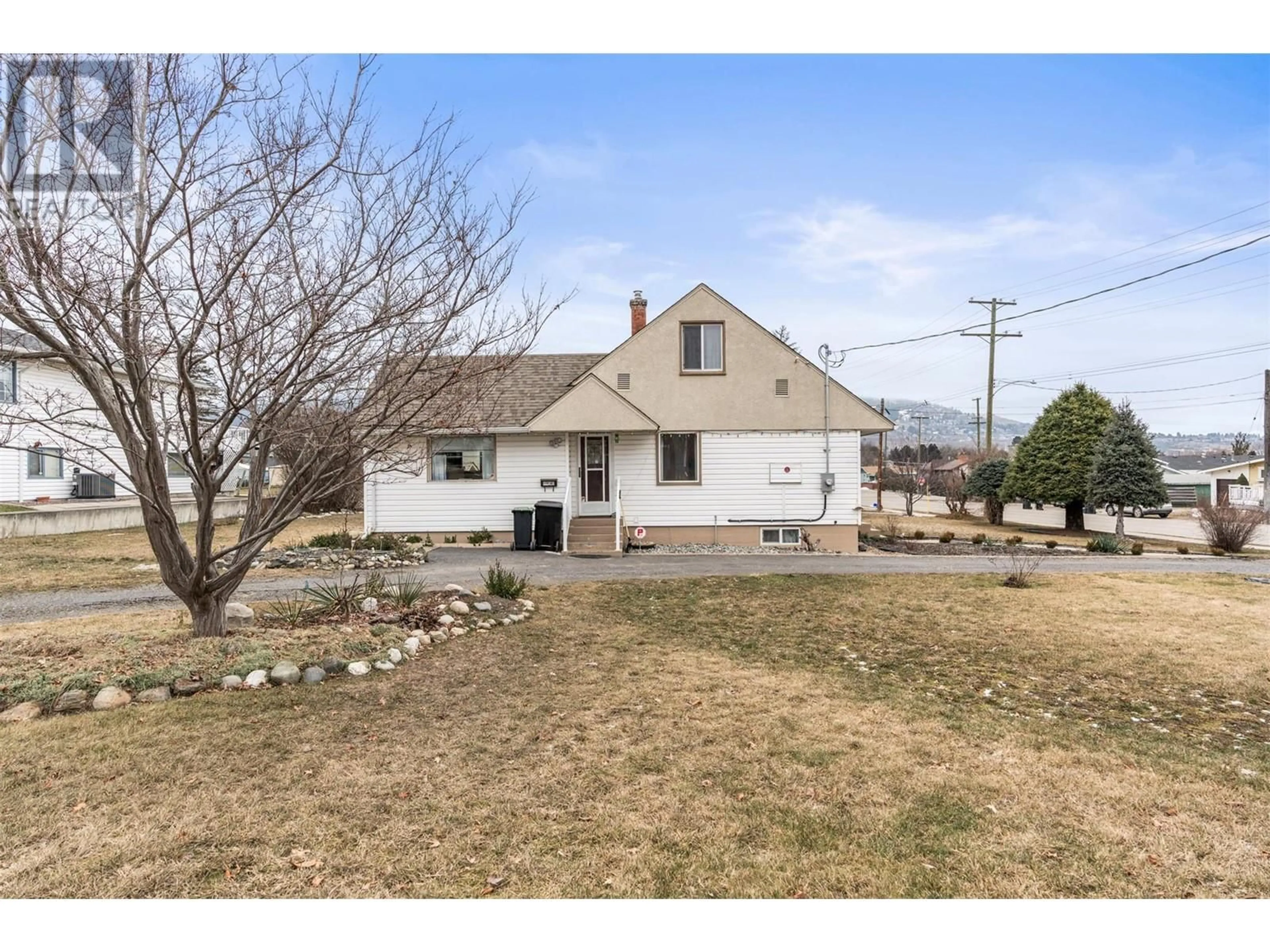1503 25TH AVENUE, Vernon, British Columbia V1T1M6
Contact us about this property
Highlights
Estimated valueThis is the price Wahi expects this property to sell for.
The calculation is powered by our Instant Home Value Estimate, which uses current market and property price trends to estimate your home’s value with a 90% accuracy rate.Not available
Price/Sqft$439/sqft
Monthly cost
Open Calculator
Description
Step into this much-loved 1945 charmer in the highly sought-after East Hill area, a true gem that has been cherished by the same family since 1960. This 4-bedroom, 1 1/2 bath home is more than just a house—it's a place filled with warmth, character, & memories, waiting to welcome its next family. Inside on the main floor you will find a cozy kitchen, open concept living area & two bedrooms. There are two more bedrooms up & a lower level rec room & laundry area, adding extra versatility to the home. Situated on a 0.3-acre lot, there’s ample room for children, pets, & gardens to flourish. The property also offers exciting potential to build a shop or carriage house & lots of parking, including space for an RV and all your toys. With its prime location j a short walk from both the elementary & high schools, this home is ideal for growing families looking to put down roots. Nestled in a friendly neighbourhood with wonderful neighbours, you’ll immediately feel at home in this tight-knit and welcoming area. The home itself is solidly built and full of vintage charm. From the cozy, character-filled interiors to the welcoming yard, every detail speaks of a lifetime of care & love. Whether you're drawn to the opportunity to create your own family memories here or inspired by the potential to enhance and modernize, this is a space that will reward you in countless ways. NOTE: Buyers have removed conditions & it is just pending probate (id:39198)
Property Details
Interior
Features
Main level Floor
2pc Bathroom
6'3'' x 7'11''Living room
15'8'' x 18'6''Kitchen
11'2'' x 13'7''Bedroom
7'11'' x 11'10''Exterior
Parking
Garage spaces -
Garage type -
Total parking spaces 5
Property History
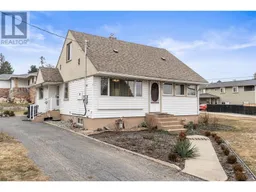 51
51
