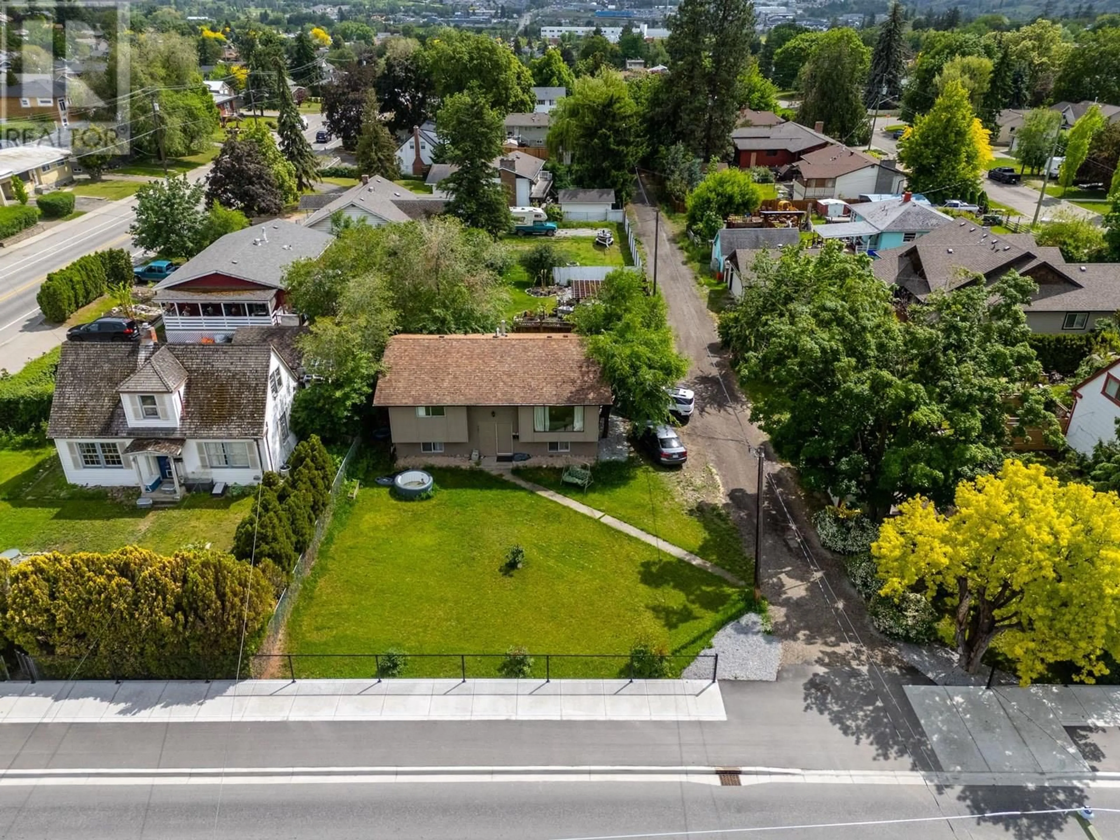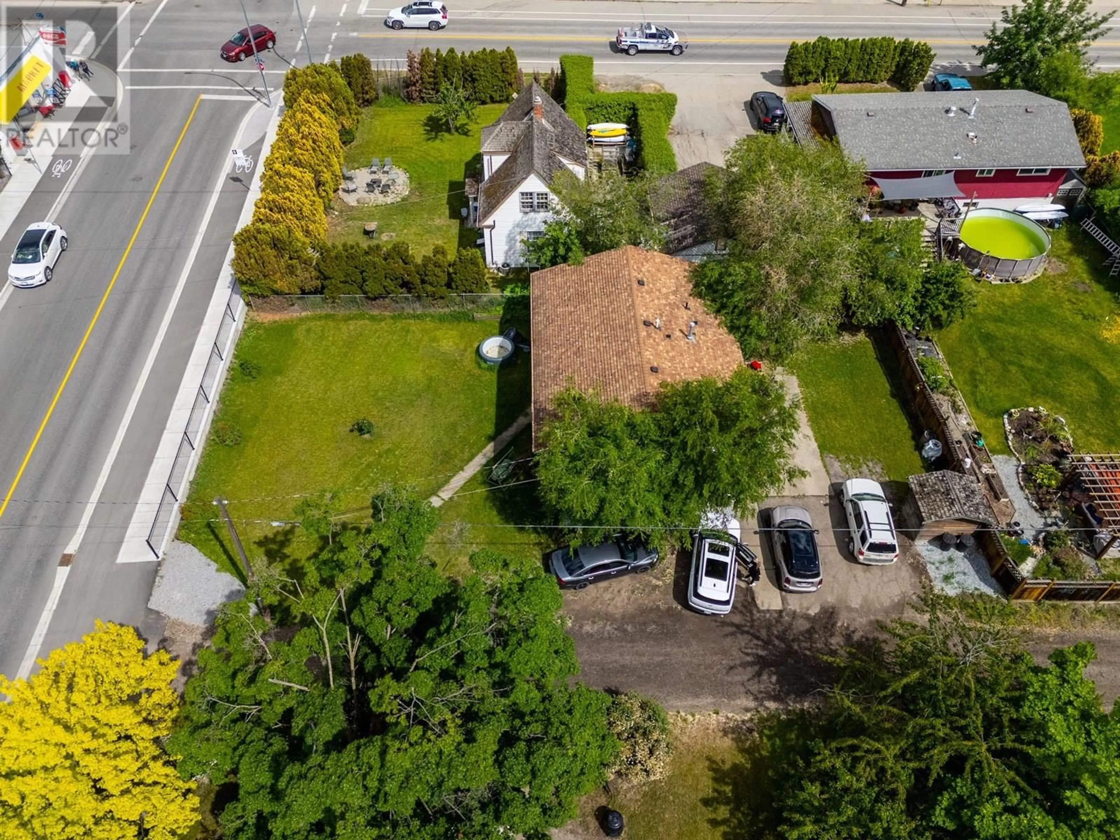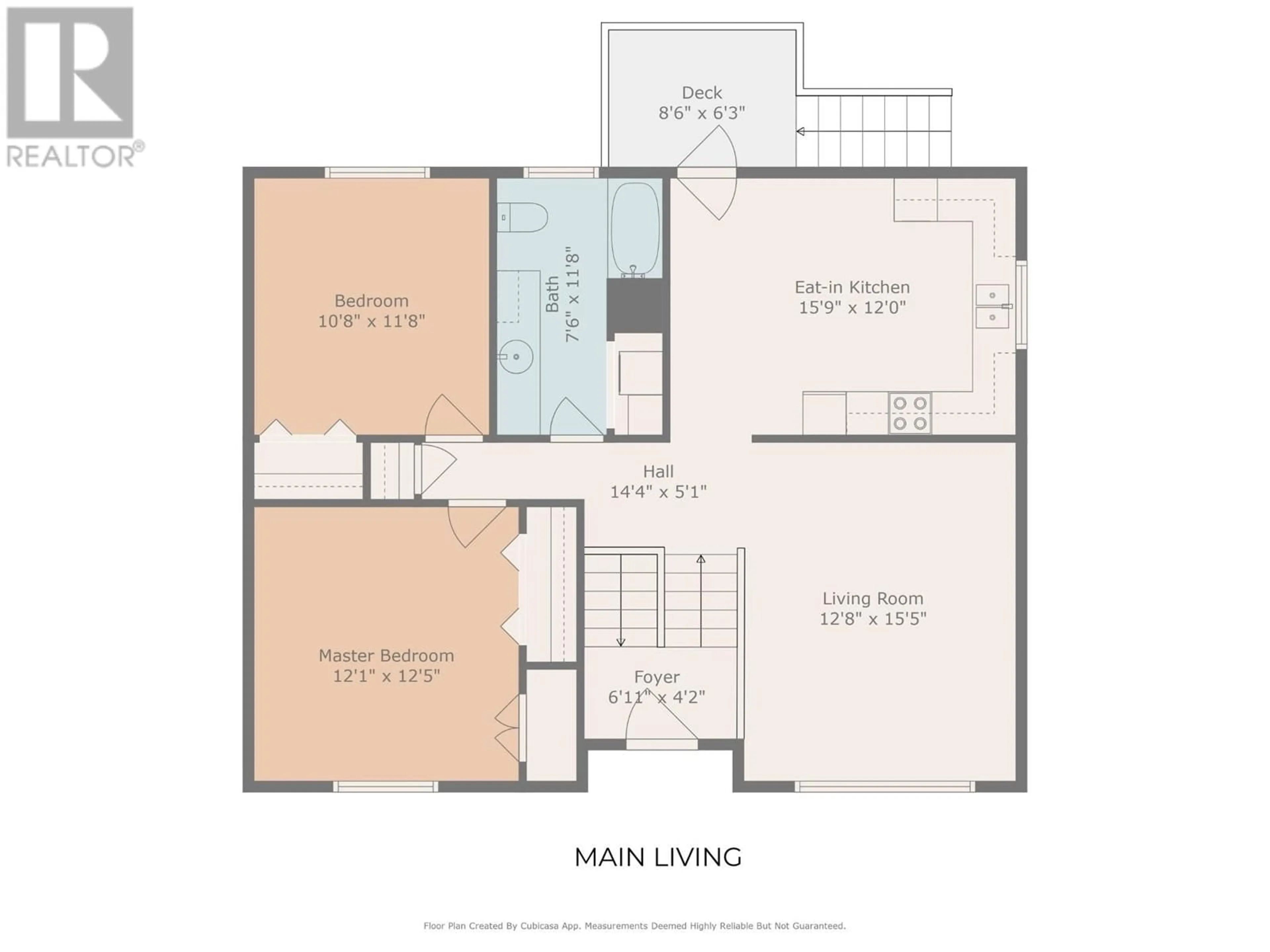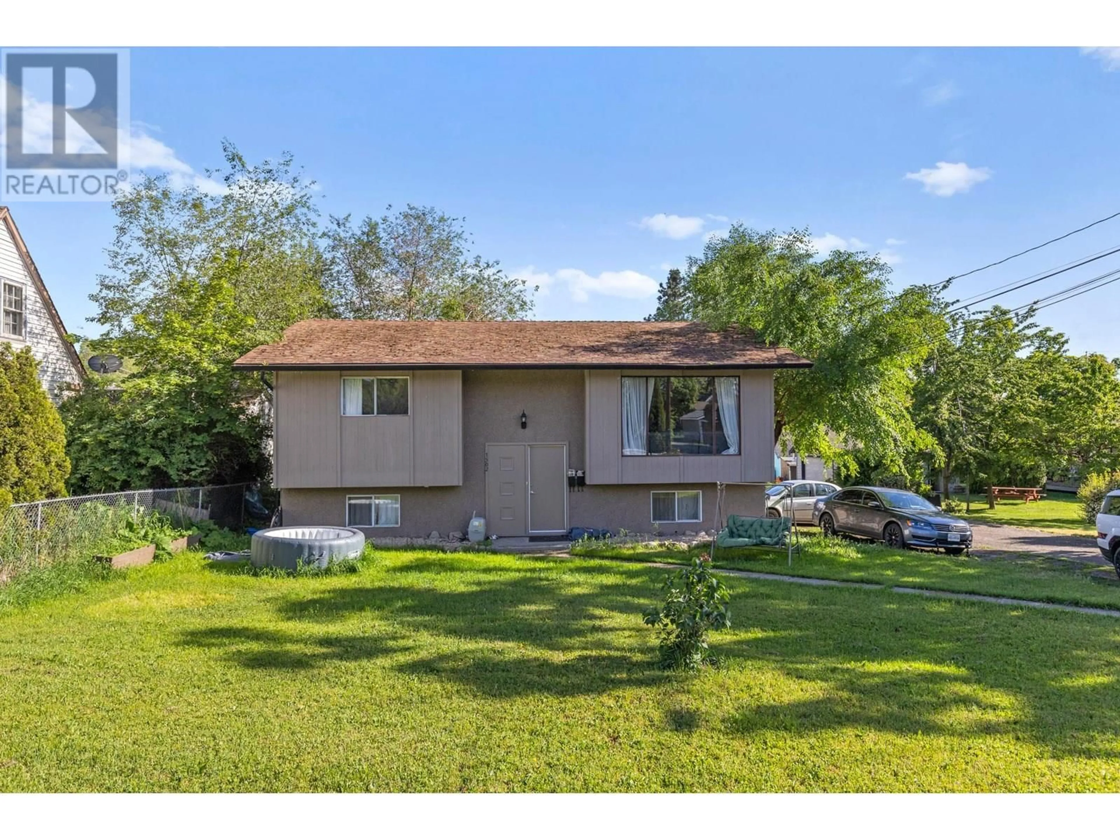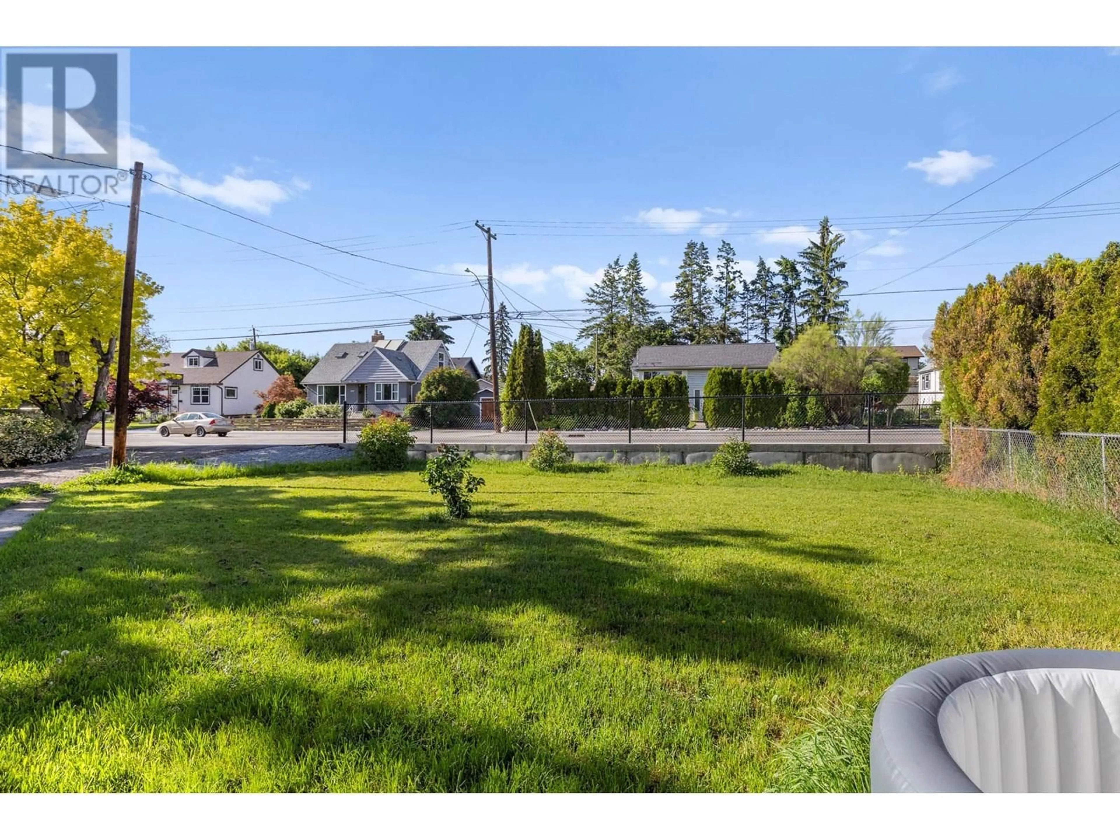1502 32 AVENUE, Vernon, British Columbia V1T2H8
Contact us about this property
Highlights
Estimated valueThis is the price Wahi expects this property to sell for.
The calculation is powered by our Instant Home Value Estimate, which uses current market and property price trends to estimate your home’s value with a 90% accuracy rate.Not available
Price/Sqft$295/sqft
Monthly cost
Open Calculator
Description
Endless Possibilities in a Prime Location! This versatile property is a golden opportunity for investors, developers, or savvy homebuyers. Main floor boasts a bright and welcoming (unlicensed) 2-bedroom, 1-bath layout, while the fully self-contained 1-bedroom, 1-bath suite below—with its own private entrance and laundry—offers the perfect setup for rental income or multigenerational living. Live upstairs and let the suite help pay the mortgage, or rent out both units and watch the revenue roll in. With MUS zoning (Multi-Unit: Small Scale), there’s even more upside for those with a development vision. The location? Simply unbeatable. Just steps to Lakeview Park’s brand-new public pool, and with a handy convenience store right across the street, everything you need is at your doorstep. Families will love being within minutes of Silver Star Elementary and Vernon Secondary School, while outdoor enthusiasts will appreciate the spacious lot with raised garden beds, a charming patio area, and plenty of space to unwind or entertain. Bonus: the alley access means ample parking for tenants, guests, or future expansion. Whether you’re investing, developing, or first timer—this is the location you’ve been waiting for. (id:39198)
Property Details
Interior
Features
Lower level Floor
Kitchen
10'11'' x 13'3''Storage
5'8'' x 10'11''Laundry room
7'7'' x 10'4''Exterior
Parking
Garage spaces -
Garage type -
Total parking spaces 6
Property History
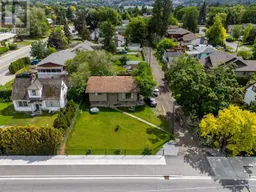 45
45
