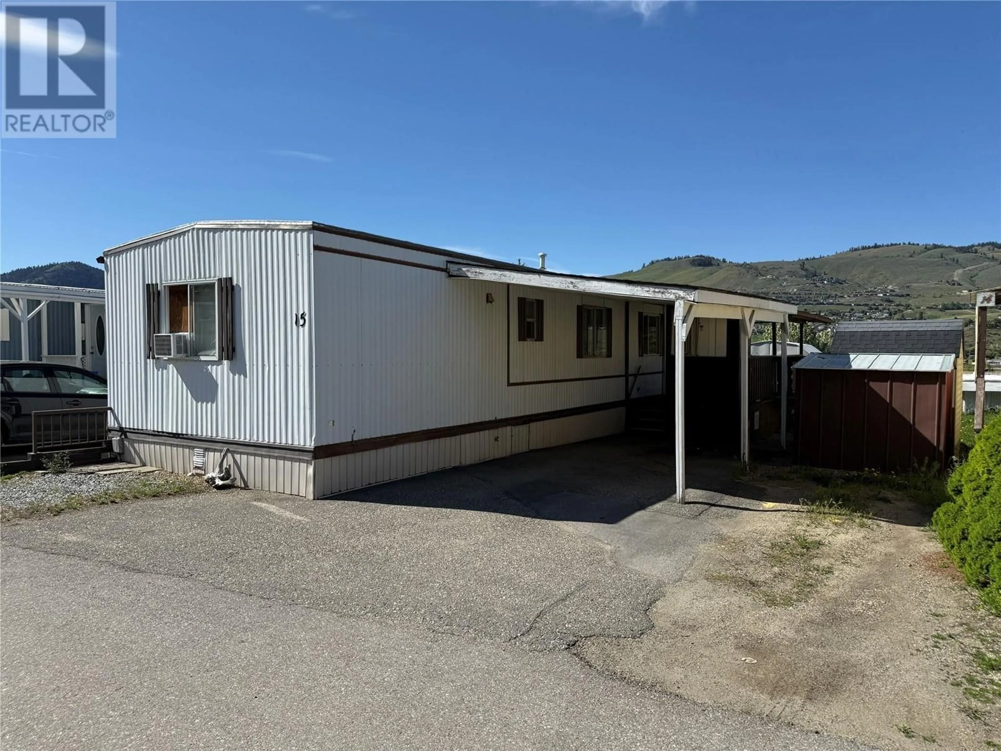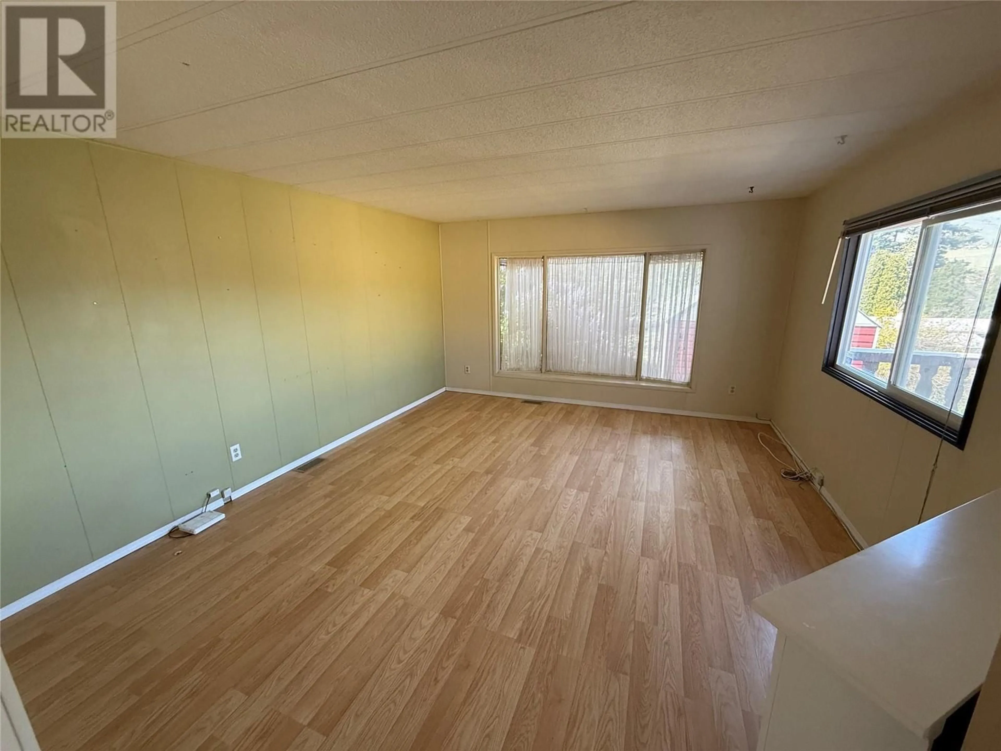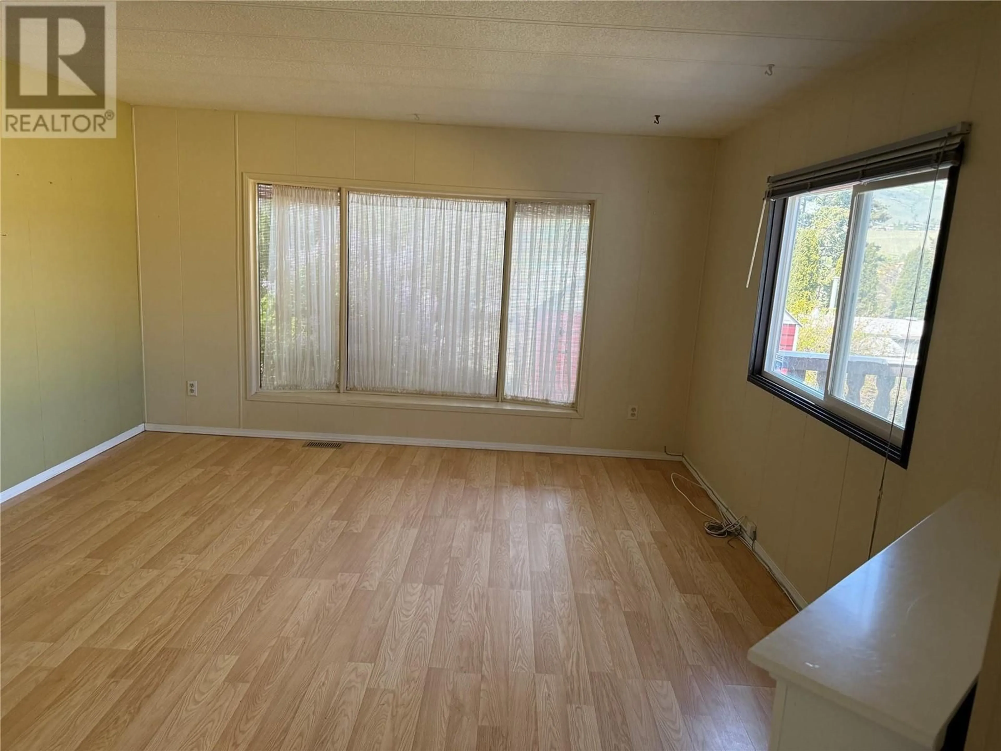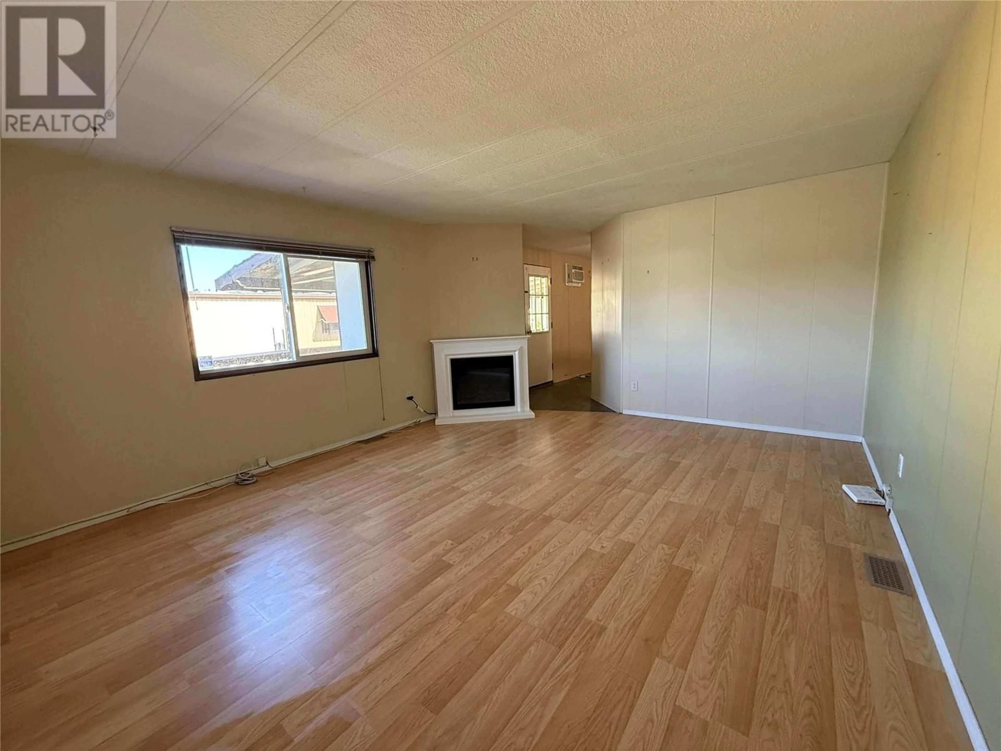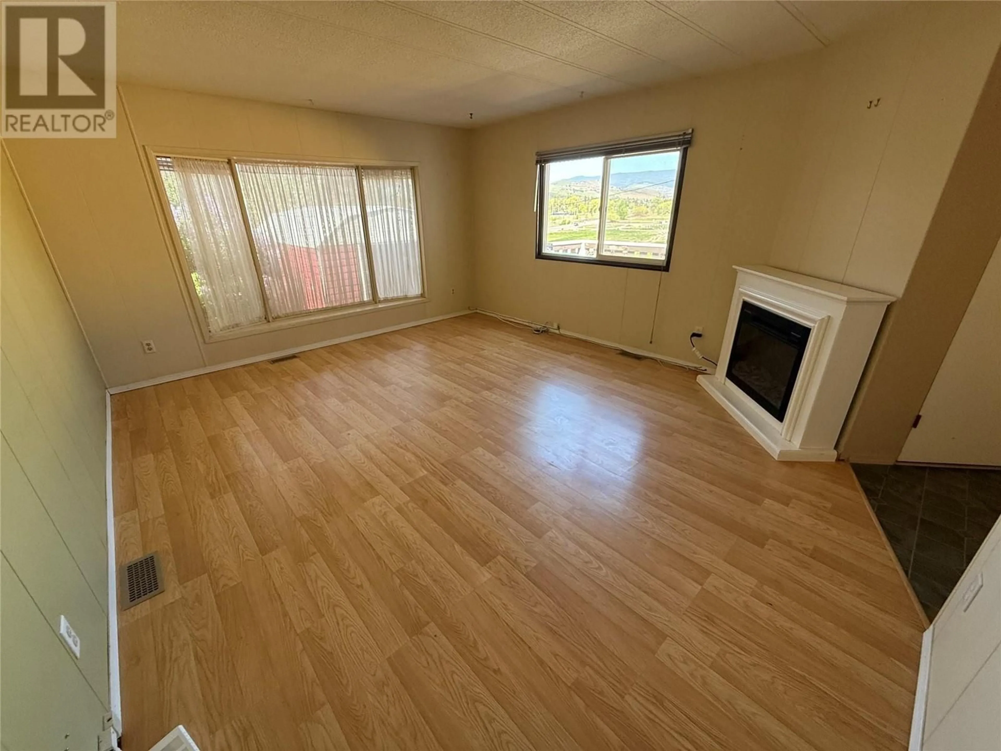15 - 6902 OKANAGAN LANDING ROAD, Vernon, British Columbia V1H1X4
Contact us about this property
Highlights
Estimated valueThis is the price Wahi expects this property to sell for.
The calculation is powered by our Instant Home Value Estimate, which uses current market and property price trends to estimate your home’s value with a 90% accuracy rate.Not available
Price/Sqft$129/sqft
Monthly cost
Open Calculator
Description
Affordable living at its best! This tidy two-bedroom manufactured home in the popular Okanagan Terraces mobile home park is close to walking/biking trails, parks, tennis courts, golfing, transit, and beaches. This home has an easy living layout with a spacious living room that takes advantage of the valley views, a kitchen with plenty of counter and cupboard space, a second bedroom, a large main bathroom, a convenient laundry area, and a primary bedroom with lots of closet storage. Step out to the covered deck where you can relax with a cool drink or enjoy the sun on the uncover section of the deck. In the yard, there are three sheds, so there is plenty of space for yard tools and more storage. Come view this great Okanagan property today and make it your own. (id:39198)
Property Details
Interior
Features
Main level Floor
Pantry
3'0'' x 2'0''Primary Bedroom
12'0'' x 11'0''Kitchen
14'0'' x 8'0''3pc Bathroom
7'0'' x 8'0''Exterior
Parking
Garage spaces -
Garage type -
Total parking spaces 2
Condo Details
Inclusions
Property History
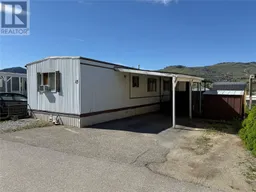 29
29
