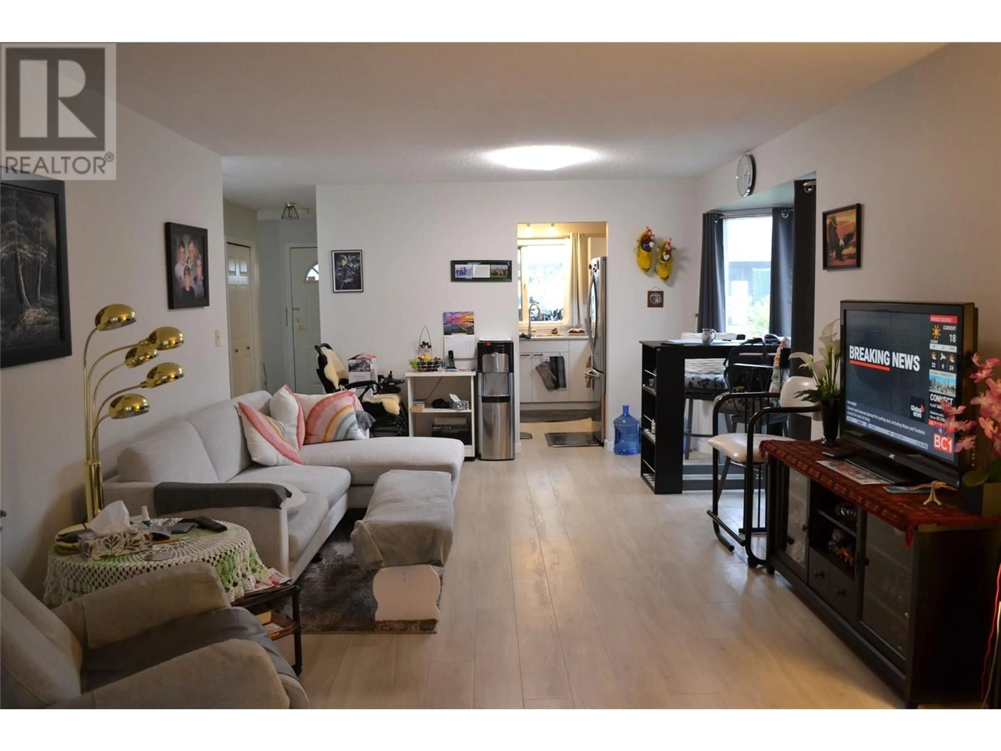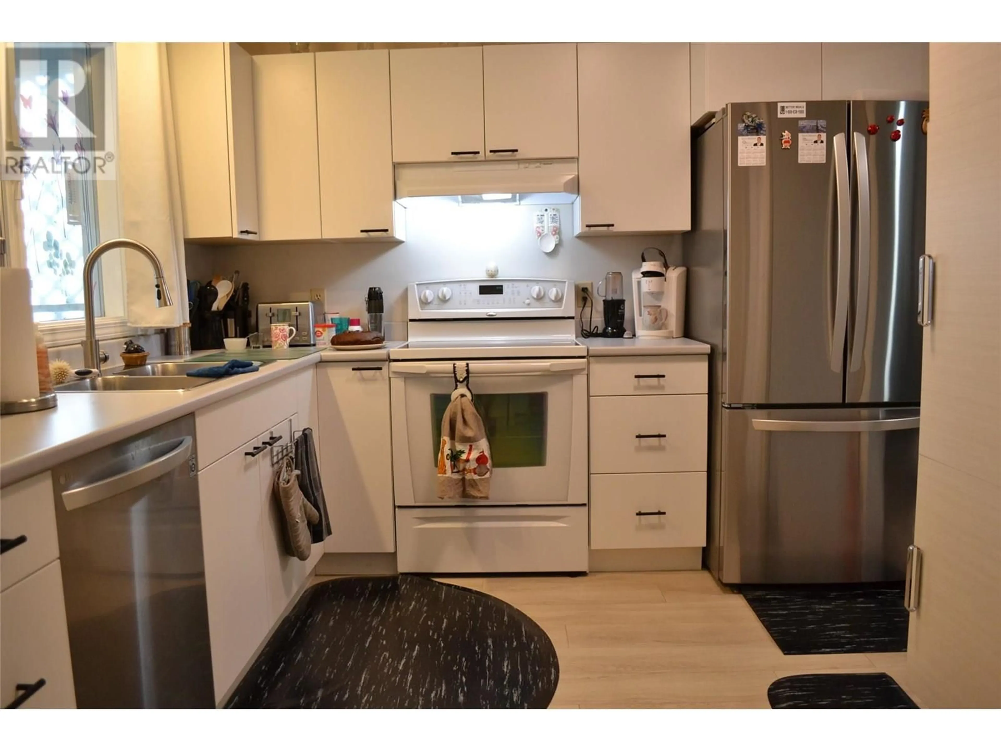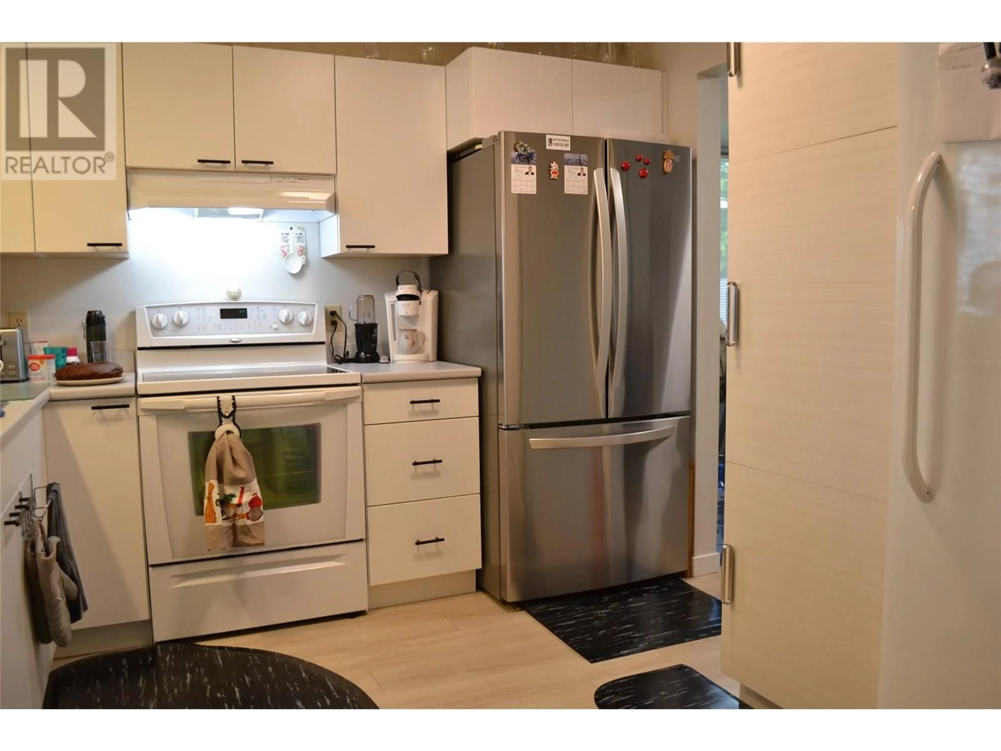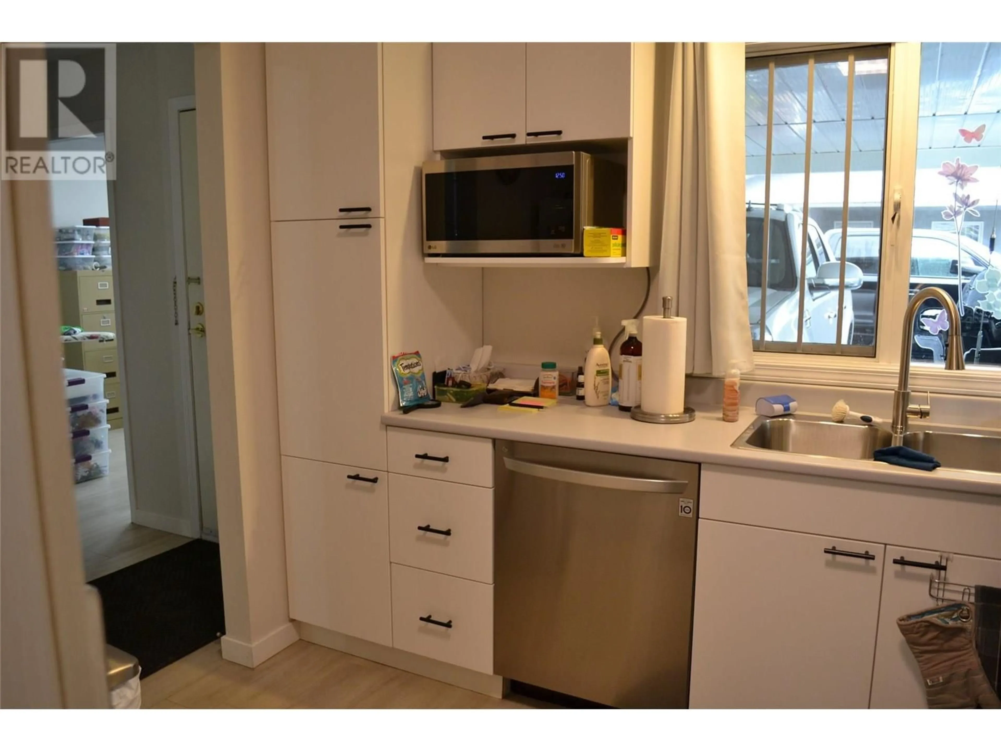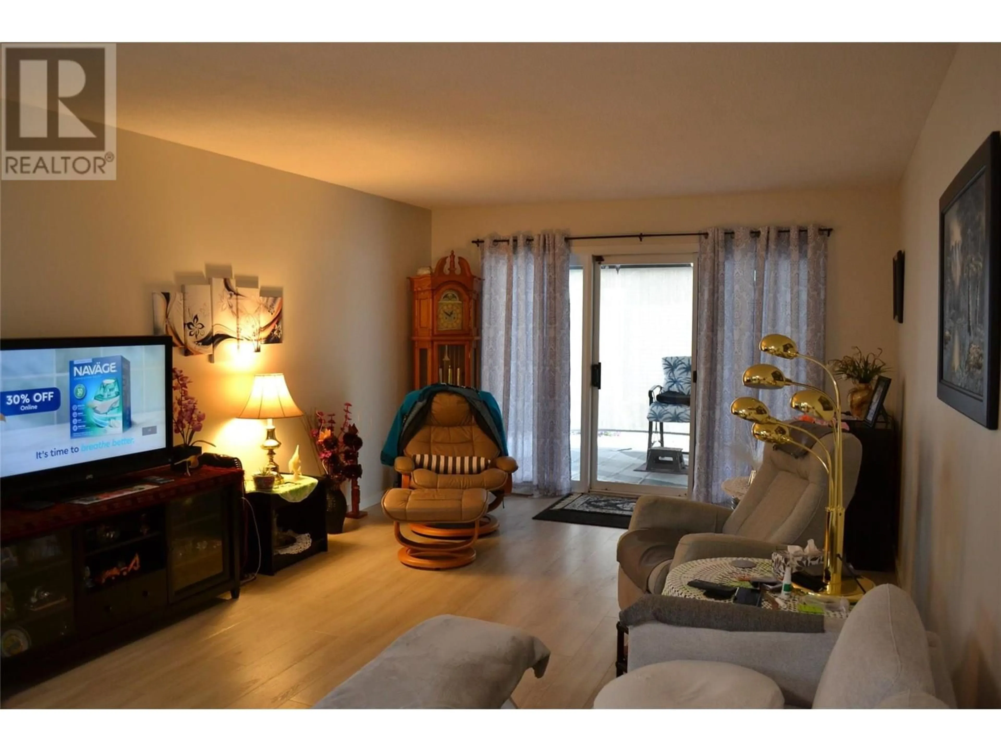15 - 3900 27 AVENUE, Vernon, British Columbia V1T9E6
Contact us about this property
Highlights
Estimated valueThis is the price Wahi expects this property to sell for.
The calculation is powered by our Instant Home Value Estimate, which uses current market and property price trends to estimate your home’s value with a 90% accuracy rate.Not available
Price/Sqft$415/sqft
Monthly cost
Open Calculator
Description
Recently updated, bright, modern unit with extra bay window for additional natural light. This 2 bed 2 bath rancher with a basement will fit your needs for an active lifestyle. The popular Spruce Landing community is walking distance to downtown, shopping, dining options and close to transit. The kitchen features a newer fridge, dishwasher, microwave, range hood and cabinets for plenty of storage. A main floor laundry with newer washer dryer combination completes the appliance package. Flooring, lighting, plumbing and central air for cooling comfort are all updated for your convenience. Ample primary bedroom with ensuite and walk in closet and big enough for additional closet space if needed. Beautiful extended covered outdoor space to enjoy the Okanagan outdoors with a maintenance free yard. Large open basement for storage, hobbies or additional living space. Conveniently located close to the clubhouse to meet up your new neighbours. Enjoy a well maintained and managed community with many long term residents with a maintenance free yard for the lifestyle you are seeking. All plumbing has been replaced so no Poly-B and updated hot water tank complete the home mechanical features (all updates completed between 2022 and 2023) 1 cat or dog 14 inch shoulder height. On site resident only RV parking available. (id:39198)
Property Details
Interior
Features
Main level Floor
Full bathroom
Full ensuite bathroom
Other
5'7'' x 5'4''Laundry room
5'5'' x 3'6''Condo Details
Amenities
Clubhouse
Inclusions
Property History
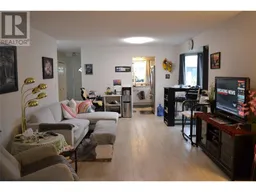 20
20
