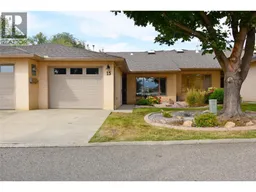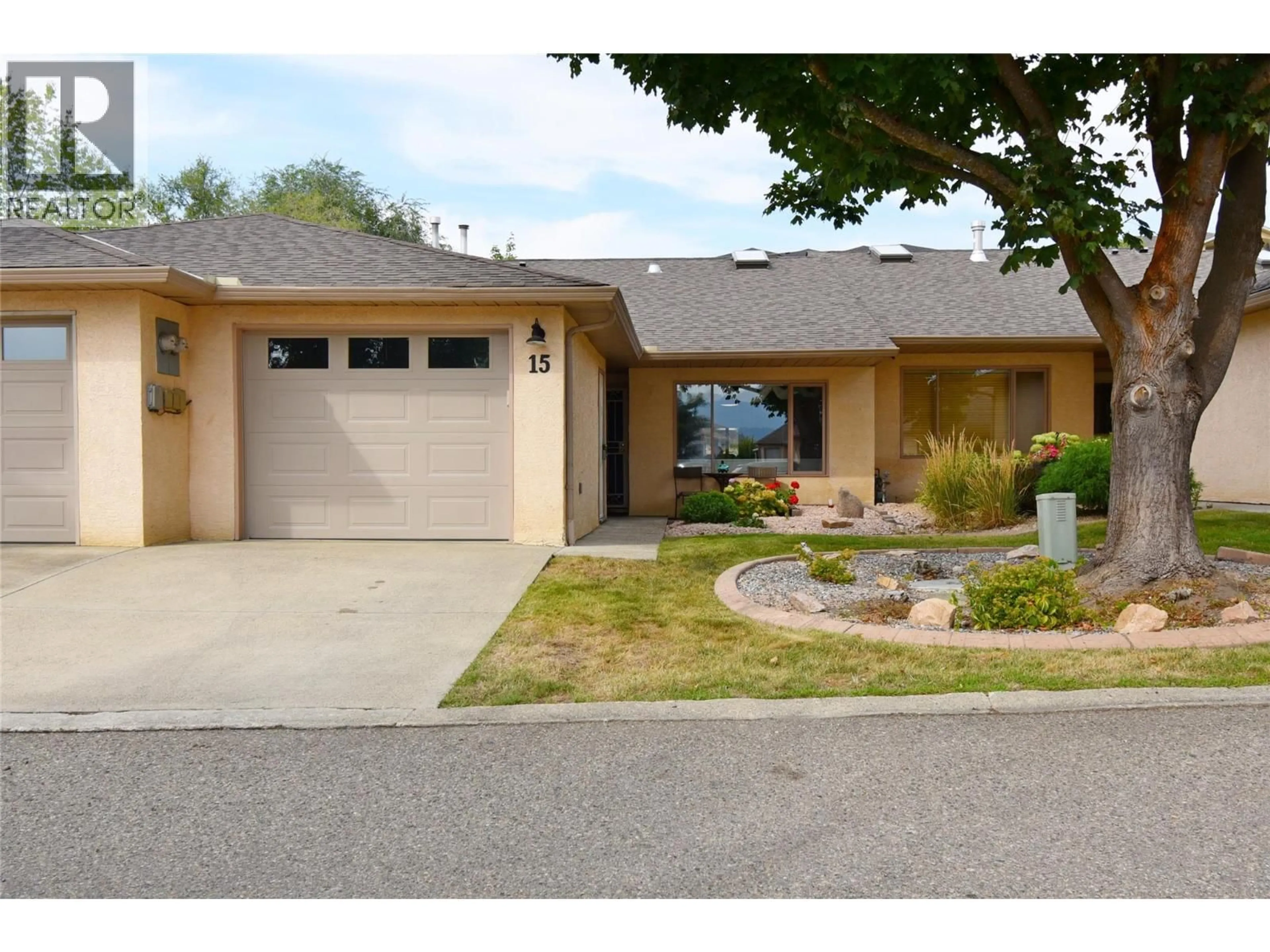15 - 1001 30 AVENUE, Vernon, British Columbia V1T9H8
Contact us about this property
Highlights
Estimated valueThis is the price Wahi expects this property to sell for.
The calculation is powered by our Instant Home Value Estimate, which uses current market and property price trends to estimate your home’s value with a 90% accuracy rate.Not available
Price/Sqft$409/sqft
Monthly cost
Open Calculator
Description
Welcome to Inglewood—one of Vernon’s most desirable 55+ strata communities, where peaceful living meets resort-style amenities. This beautifully maintained 2-bed, 2-bath rancher offers the perfect blend of comfort, functionality, and natural beauty; all on one convenient level. Step into the bright, open-concept living and dining area, where large windows and skylights fill the space with natural light. The kitchen and cozy nook provide a welcoming spot for entertaining or quiet evenings at home. The spacious primary suite features a private 3-pc ensuite and walk-in closet, while a second bedroom, full 4-pc bath, and laundry room complete the layout. One of the home’s unique highlights is the tranquil stream flowing beside the covered patio, creating a peaceful backdrop for your outdoor living space. At Inglewood, residents enjoy exclusive access to a heated saltwater pool and welcoming clubhouse which is perfect for social gatherings, activities, or simply relaxing with friends and neighbours. Beautifully landscaped & maintained grounds, RV parking, and low-maintenance living make this community truly special. Ideally located just minutes from shopping, healthcare, walking trails, and golf courses, this home offers the best of lifestyle and location. Pet restriction: one small cat and/or one small dog (not exceeding 12"" at the shoulder). No short-term rentals permitted. (id:39198)
Property Details
Interior
Features
Main level Floor
Family room
7'9'' x 10'5''Living room
12'7'' x 17'6''Utility room
2'10'' x 7'5''Laundry room
5'9'' x 7'5''Exterior
Features
Parking
Garage spaces -
Garage type -
Total parking spaces 2
Condo Details
Amenities
Party Room, Clubhouse
Inclusions
Property History
 73
73





