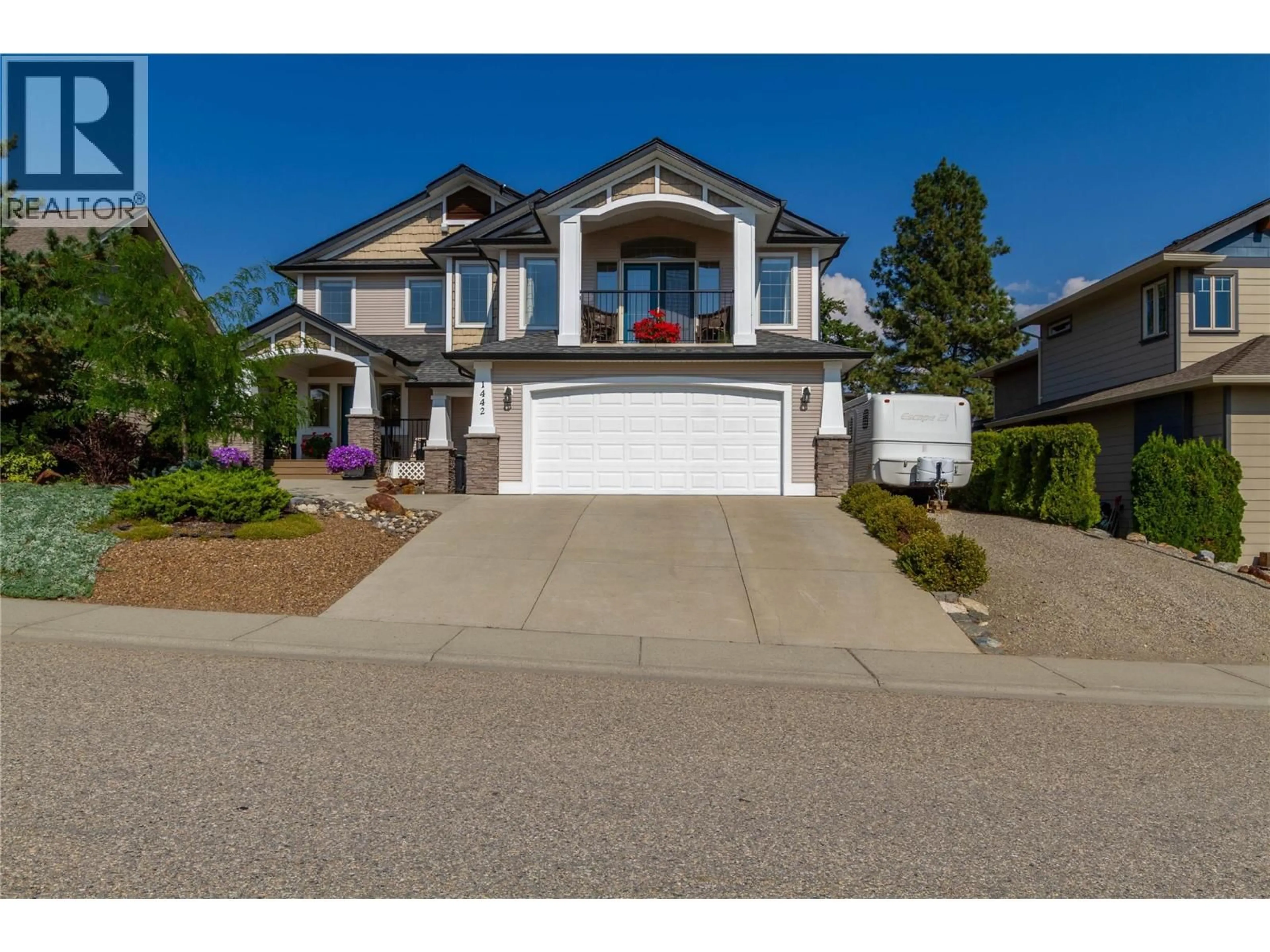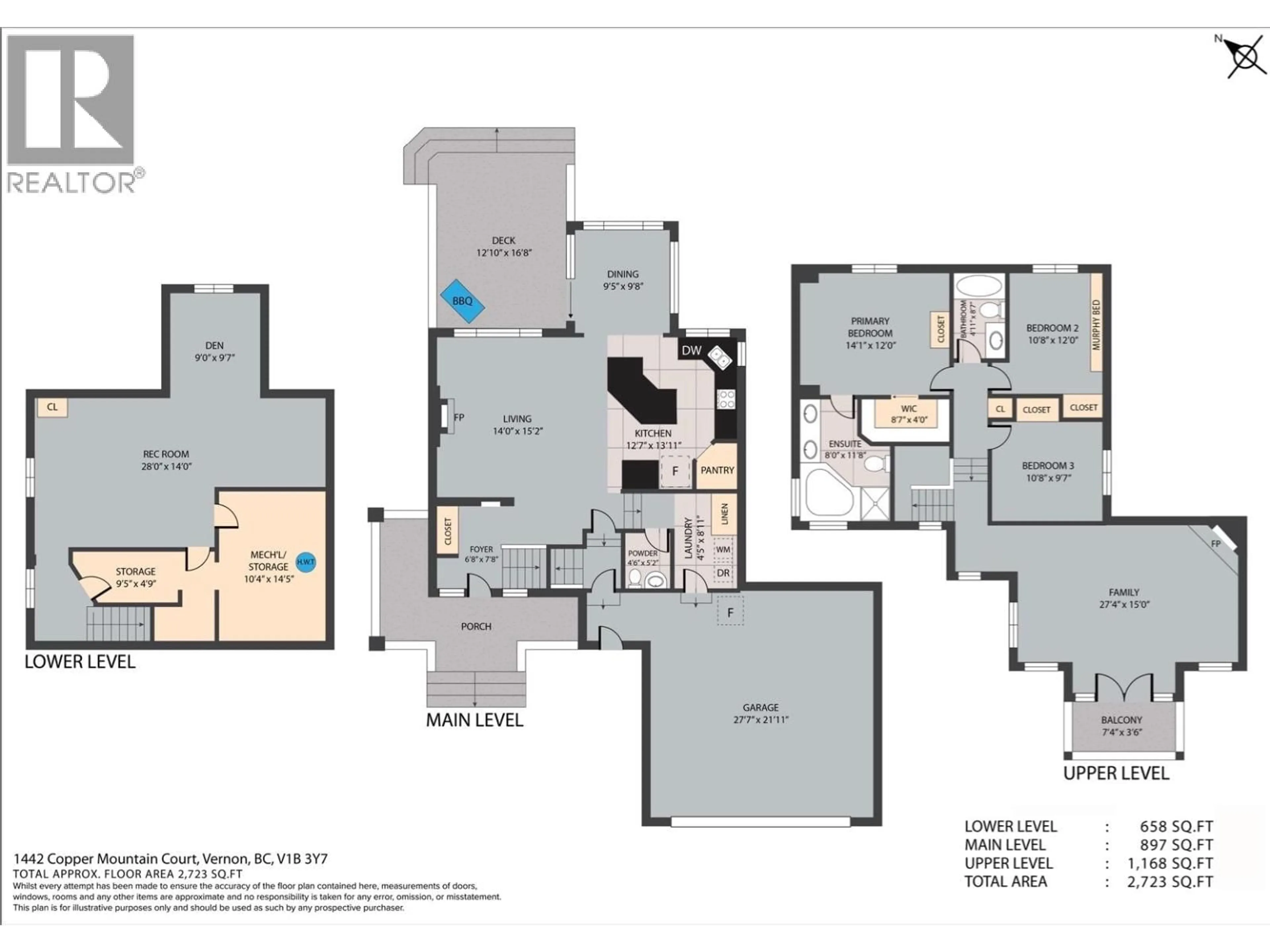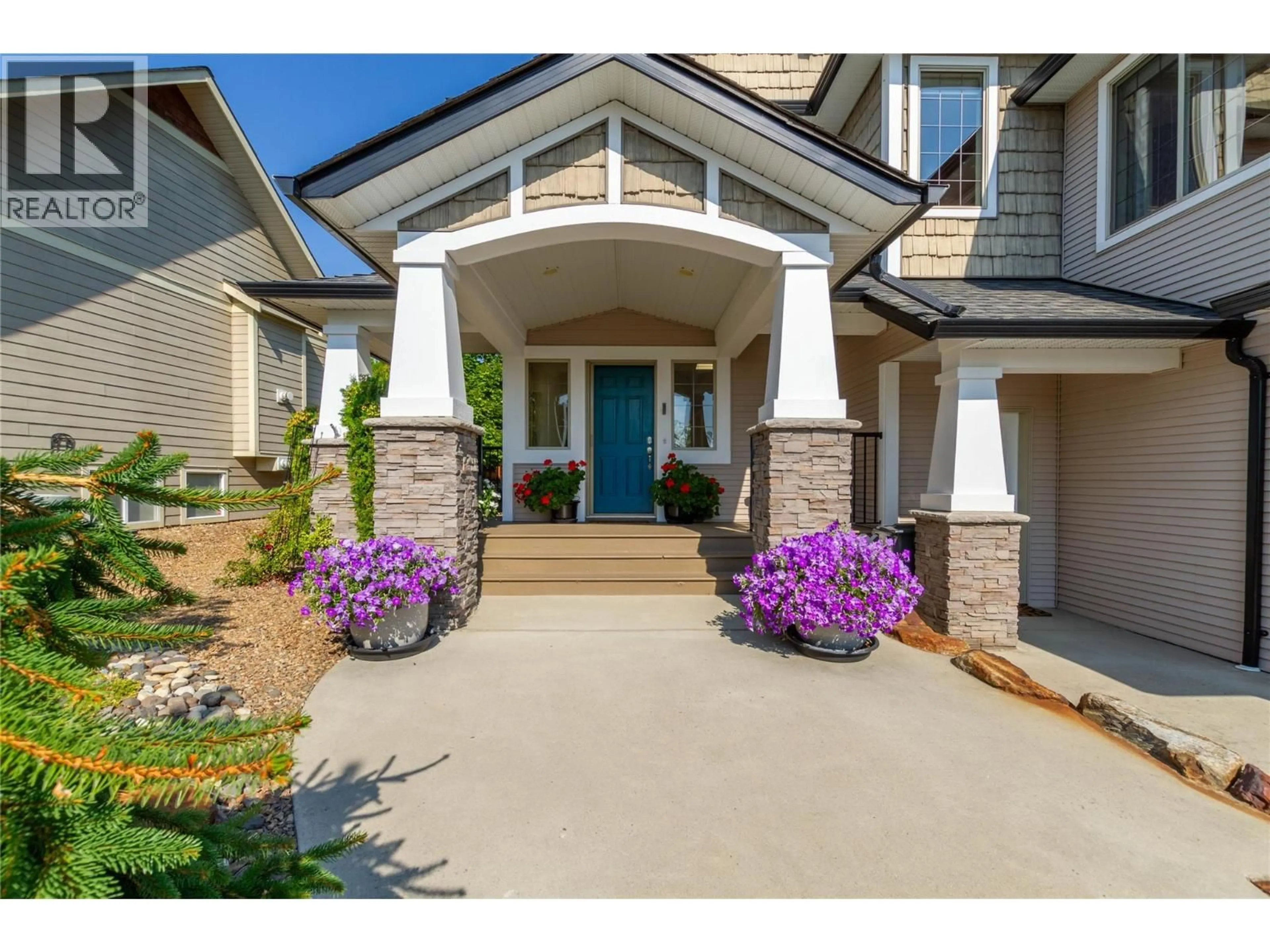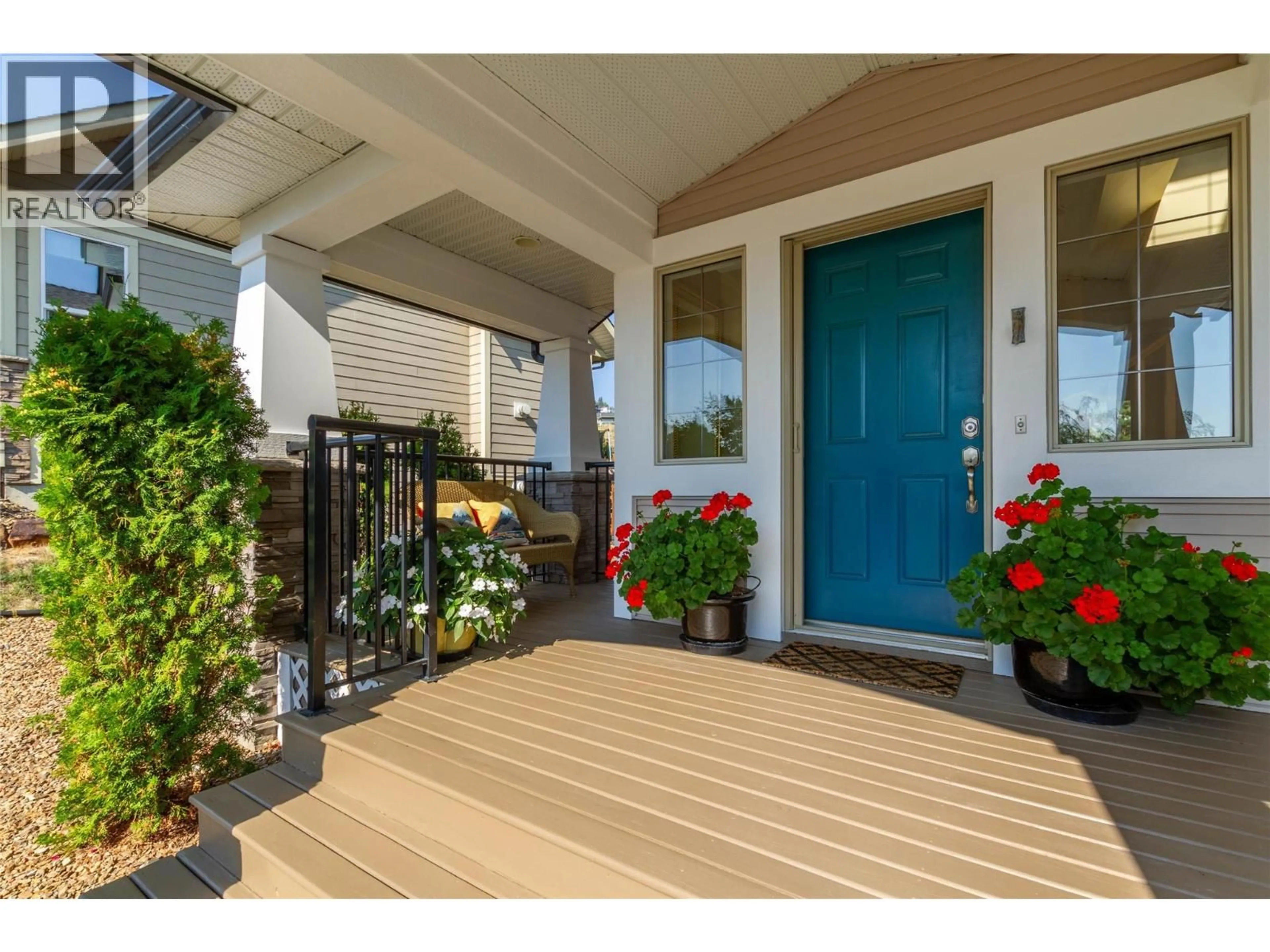1442 COPPER MOUNTAIN COURT, Vernon, British Columbia V1B3Y7
Contact us about this property
Highlights
Estimated valueThis is the price Wahi expects this property to sell for.
The calculation is powered by our Instant Home Value Estimate, which uses current market and property price trends to estimate your home’s value with a 90% accuracy rate.Not available
Price/Sqft$367/sqft
Monthly cost
Open Calculator
Description
Welcome to your very own slice of paradise located on one of the more desirable streets in the Foothills neighborhood! This three-level, three-bedroom, 2 1/2 bath, 2700 square-foot home with a beautifully manicured yard is ready for the next owner to move in and start enjoying. The main level is well laid out with an open concept, which including the foyer, living room, kitchen, dining room, a powder room, and great access out to the back patio. On the upper level, there’s a bonus family room with vaulted ceilings, another gas fireplace, and breathtaking Lake, City, and Valley views. On the same level, but up a few stairs, is the primary bedroom with a spa-like en suite, a walk-in closet, and lots of room for you to hide away in. Down the hall, there are two more bedrooms and a full bathroom. In the basement, you’ll love the flexibility, perhaps an extra space for exercising, a TV room, den or spare bedroom, and lots of storage. Some of the upgrades and features of this property include two gas fireplaces, a large kitchen island, newer granite countertops, four deck and patio areas, RV parking, a newly refinished garage floor, and a new solar panel system to improve the home's efficiency. You’ll definitely enjoy spending time in your private, fully fenced backyard with a water feature, flagstone patios, garden areas, a bridge feature, hot tub, a one-of-a-kind shed, and a large wooden patio. Come view this incredible Okanagan home today! Only minutes to Silver Star, shopping, downtown, lakes, parks, and hiking trails, it won't be available long! (id:39198)
Property Details
Interior
Features
Main level Floor
Living room
15'2'' x 14'Kitchen
13'11'' x 12'7''Other
12'10'' x 16'8''2pc Bathroom
5'2'' x 4'6''Exterior
Parking
Garage spaces -
Garage type -
Total parking spaces 6
Property History
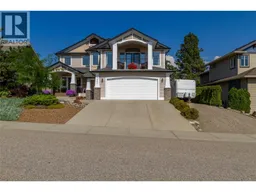 87
87
