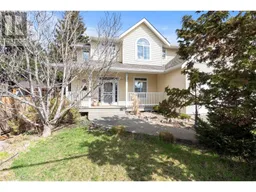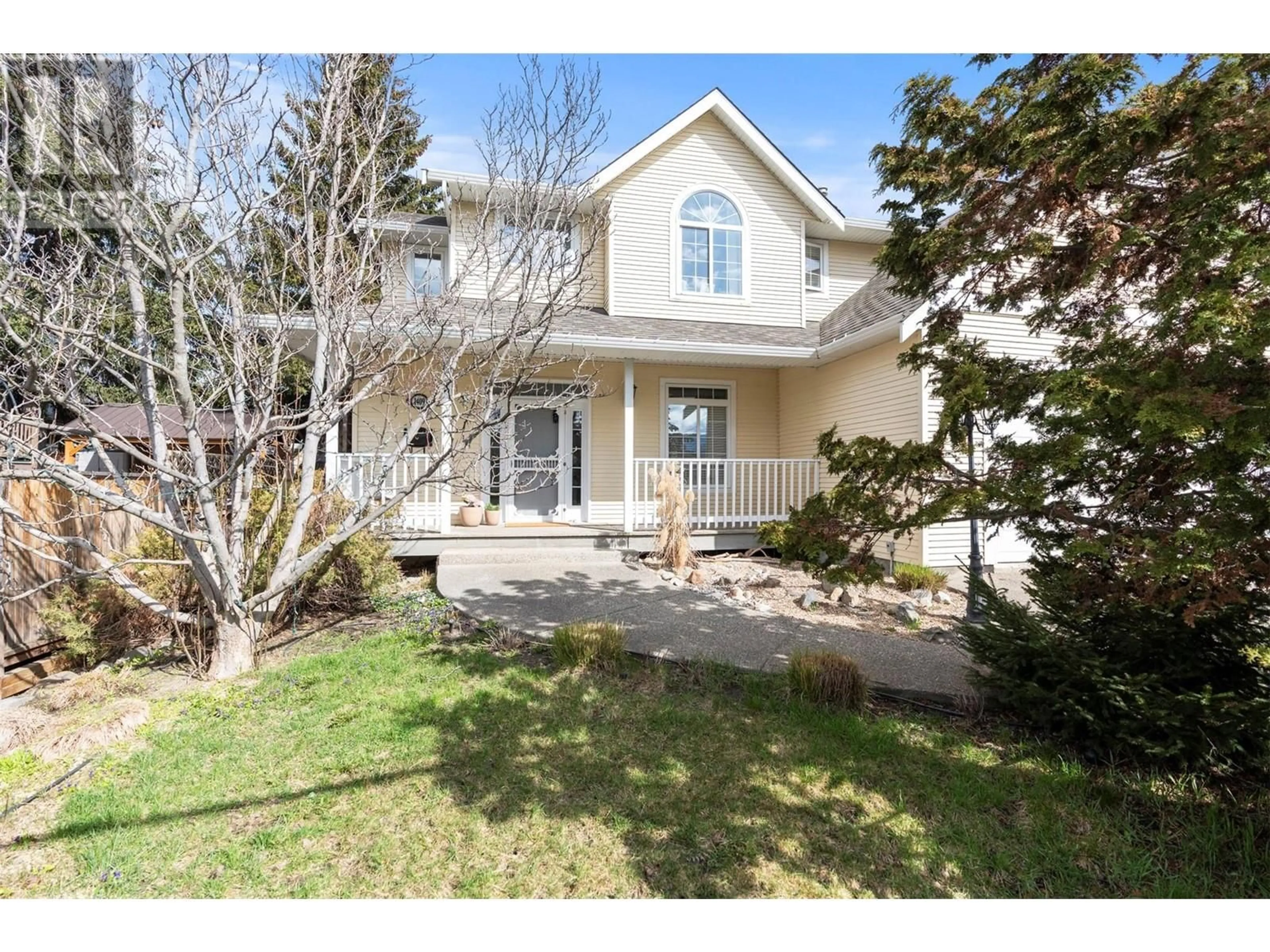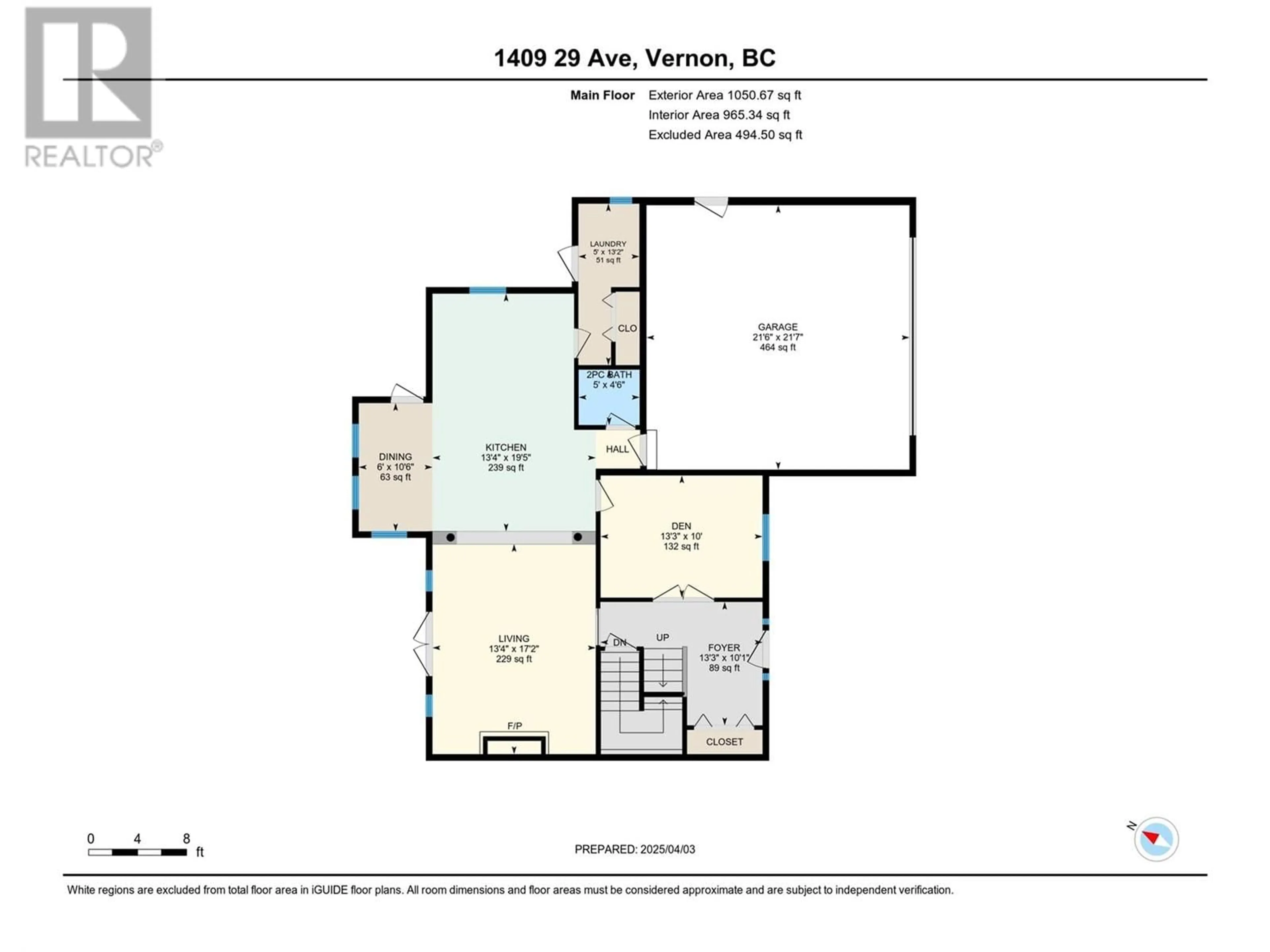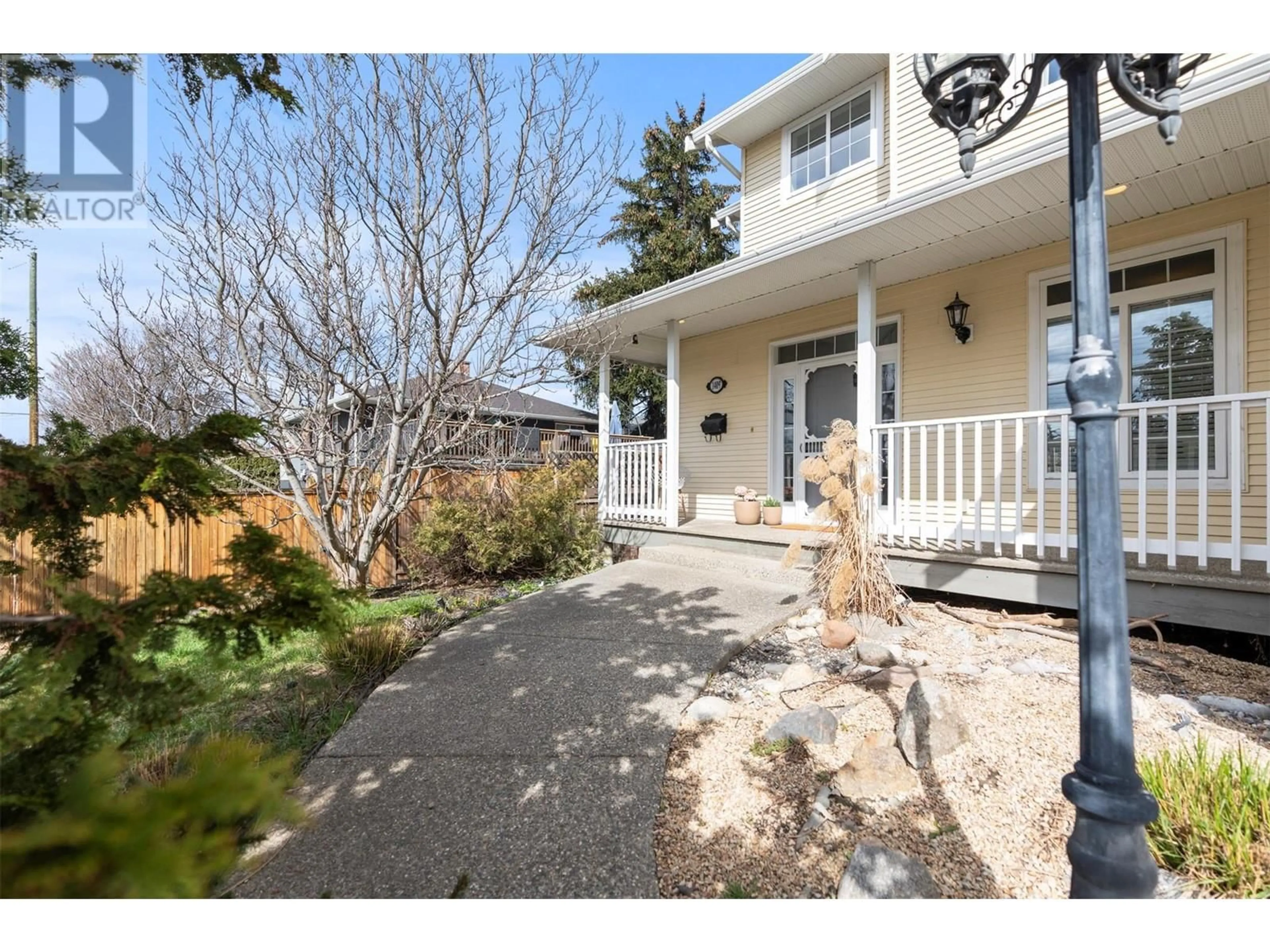1409 29 AVENUE, Vernon, British Columbia V1T1H8
Contact us about this property
Highlights
Estimated ValueThis is the price Wahi expects this property to sell for.
The calculation is powered by our Instant Home Value Estimate, which uses current market and property price trends to estimate your home’s value with a 90% accuracy rate.Not available
Price/Sqft$325/sqft
Est. Mortgage$3,861/mo
Tax Amount ()$4,941/yr
Days On Market16 days
Description
Located in the highly desirable East Hill, this meticulously maintained 5-bedroom, 4-bathroom traditional family home perfectly blends character and spaciousness for family gatherings and play. The main floor features a bright, open-concept island kitchen which seamlessly flowing into expansive living and dining areas bathed in natural light. Upstairs, the master suite offers dual walk-in closets and a luxurious ensuite. The fully finished basement provides additional living space, including a large recreation room, a 5th bedroom, a full bathroom, and ample storage. Step outside to enjoy the private, fully fenced spacious backyard complete with a hot tub—ideal for relaxation and entertaining. The yard also features garden beds, perfect for growing flowers or vegetables. With laneway access and MU zoning, there's potential for a carriage home or more, providing endless possibilities for future development. This home has been lovingly cared for and is ready for its new family to make it their own. Conveniently located just minutes from Beairsto Elementary, Hillview Elementary, Vernon Senior Secondary, downtown Vernon, hiking trails, and only 15 minutes to Kalamalka Lake. A must-see for families or investors seeking comfort and potential! (id:39198)
Property Details
Interior
Features
Basement Floor
3pc Bathroom
8'7'' x 6'11''Bedroom
9'5'' x 12'10''Recreation room
22'7'' x 25'10''Exterior
Parking
Garage spaces -
Garage type -
Total parking spaces 2
Property History
 50
50



