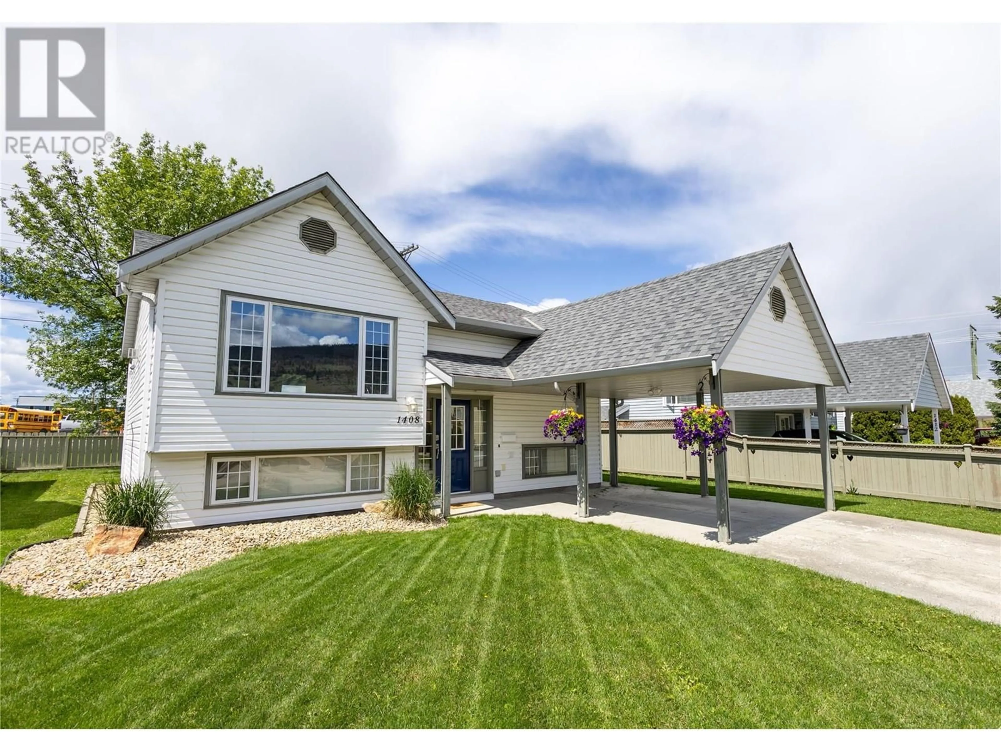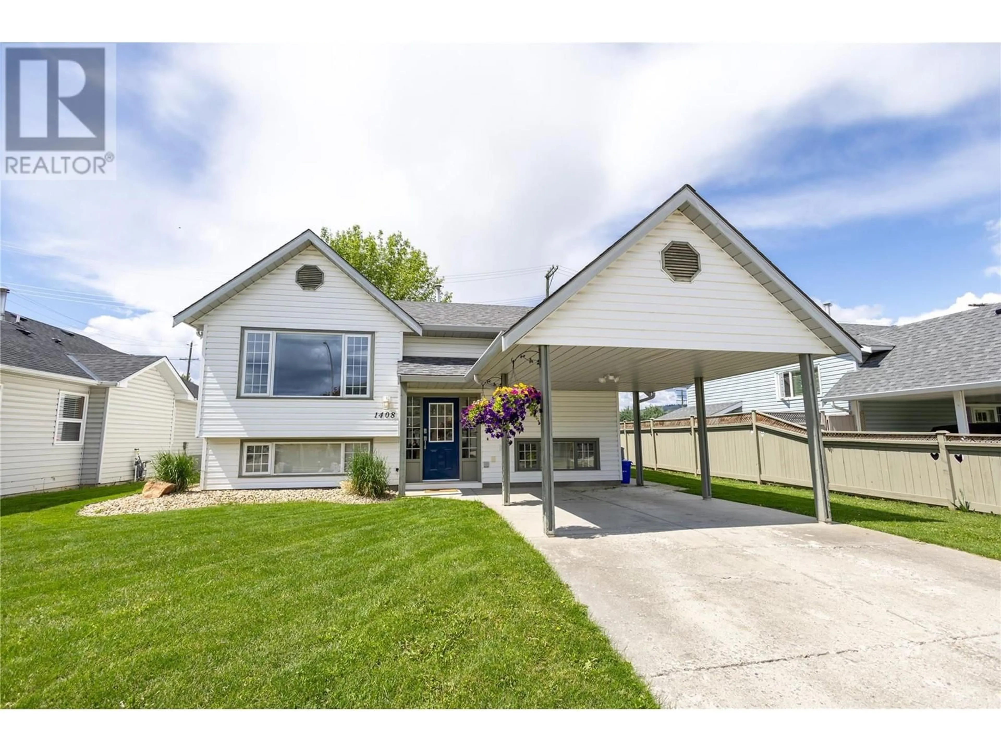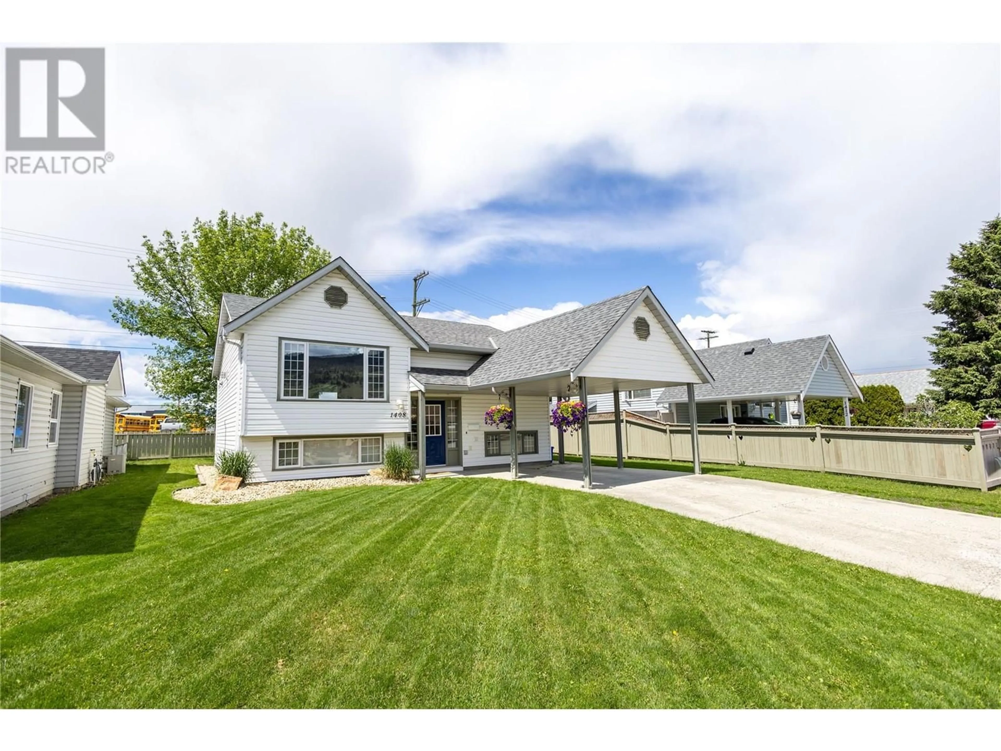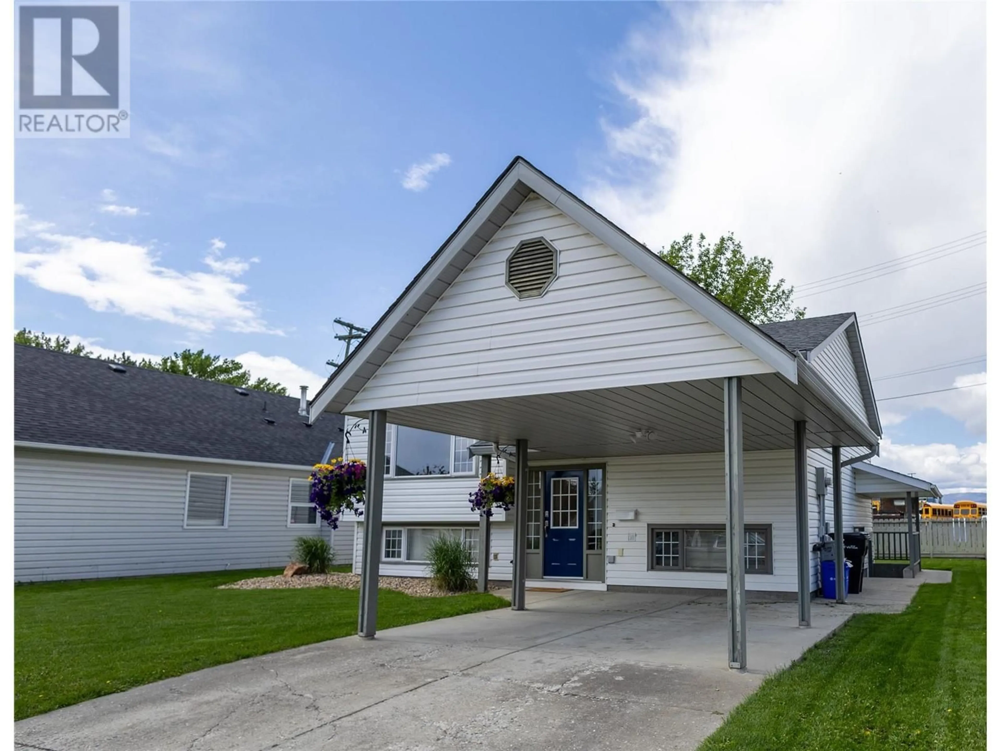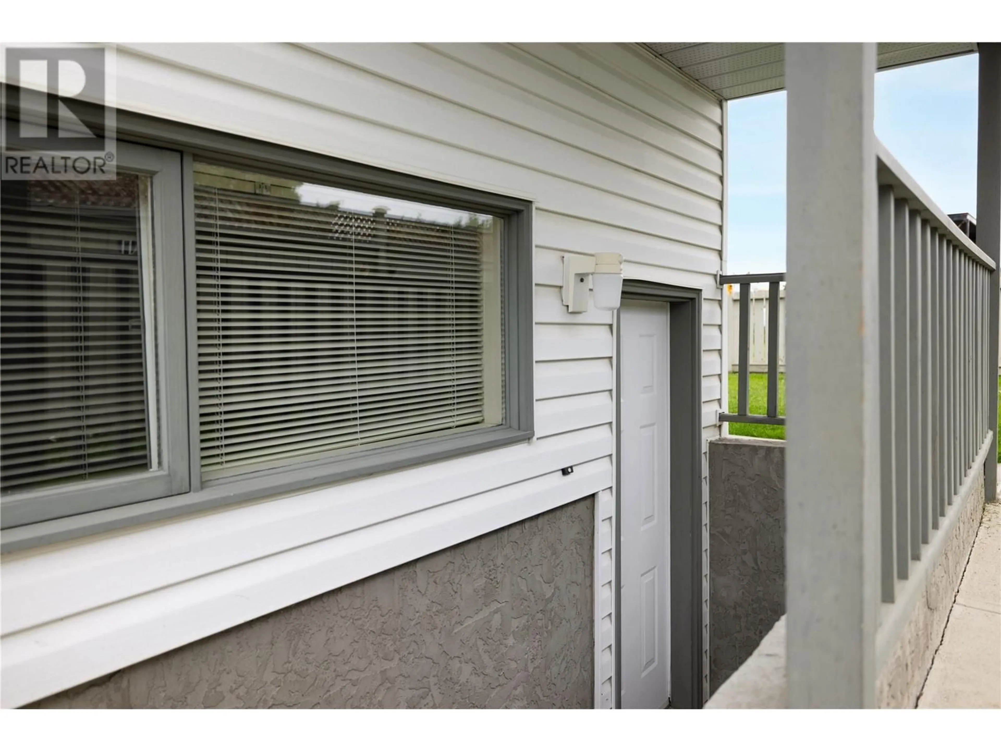1408 12 STREET, Vernon, British Columbia V1B2S6
Contact us about this property
Highlights
Estimated ValueThis is the price Wahi expects this property to sell for.
The calculation is powered by our Instant Home Value Estimate, which uses current market and property price trends to estimate your home’s value with a 90% accuracy rate.Not available
Price/Sqft$385/sqft
Est. Mortgage$2,787/mo
Tax Amount ()$3,203/yr
Days On Market3 days
Description
*OPEN HOUSE Sunday May 25th 1:00-3:00pm* Move in ready 3 bedroom 2 full bathroom family home in East Hill on a quiet dead end street with plenty of upgrades! Good sized backyard for the kids, pets, and garden space. Parking is taken care of between the carport, driveway, and RV spots. Upgrades include hot water tank, furnace, interior paint throughout, and plumbing updated to PEX. Upstairs has 2 bedrooms, full bathroom, living room with gas fireplace, and kitchen area leading to the cover deck to enjoy the Okanagan weather. Downstairs has another bedroom, full bathroom, family room and rec room with separate entrance for possible future in-law suite. Home also features built-in vac and AC. Come see everything this home has to offer. Quick possession! (id:39198)
Property Details
Interior
Features
Lower level Floor
Recreation room
12'4'' x 16'Full bathroom
Bedroom
10'6'' x 9'7''Family room
26'3'' x 10'5''Exterior
Parking
Garage spaces -
Garage type -
Total parking spaces 3
Property History
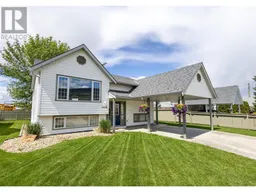 38
38
