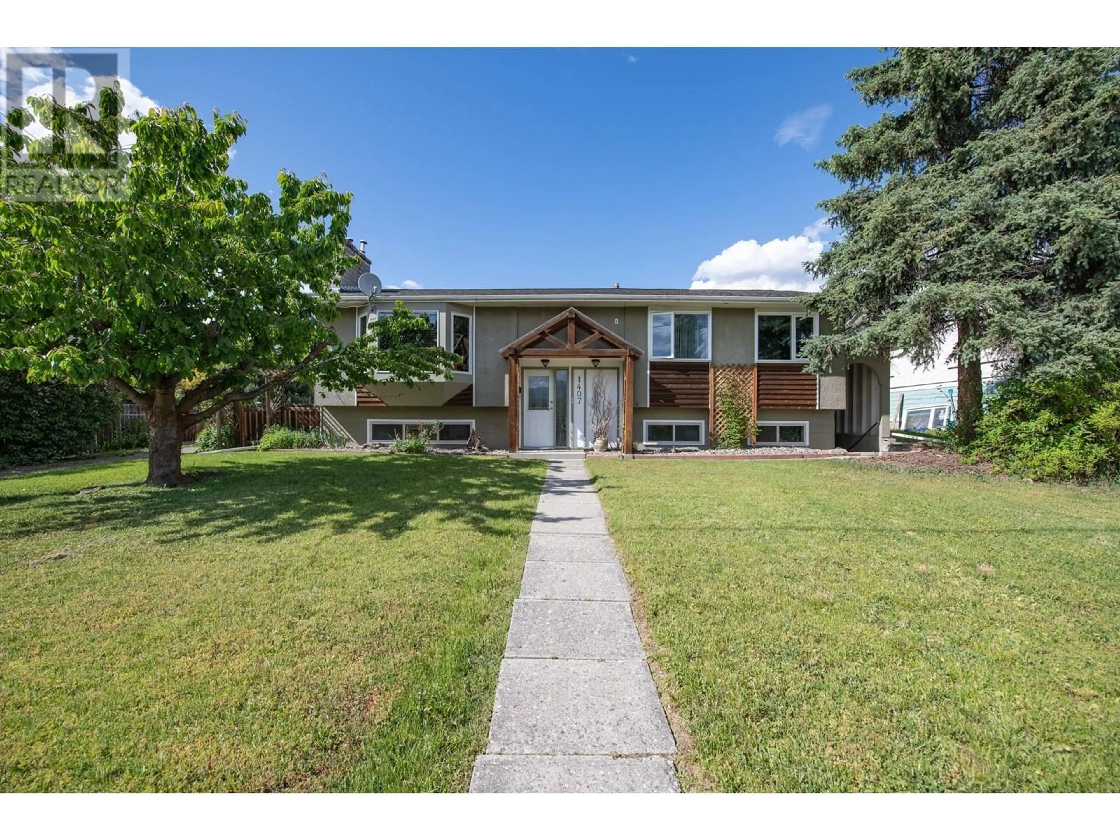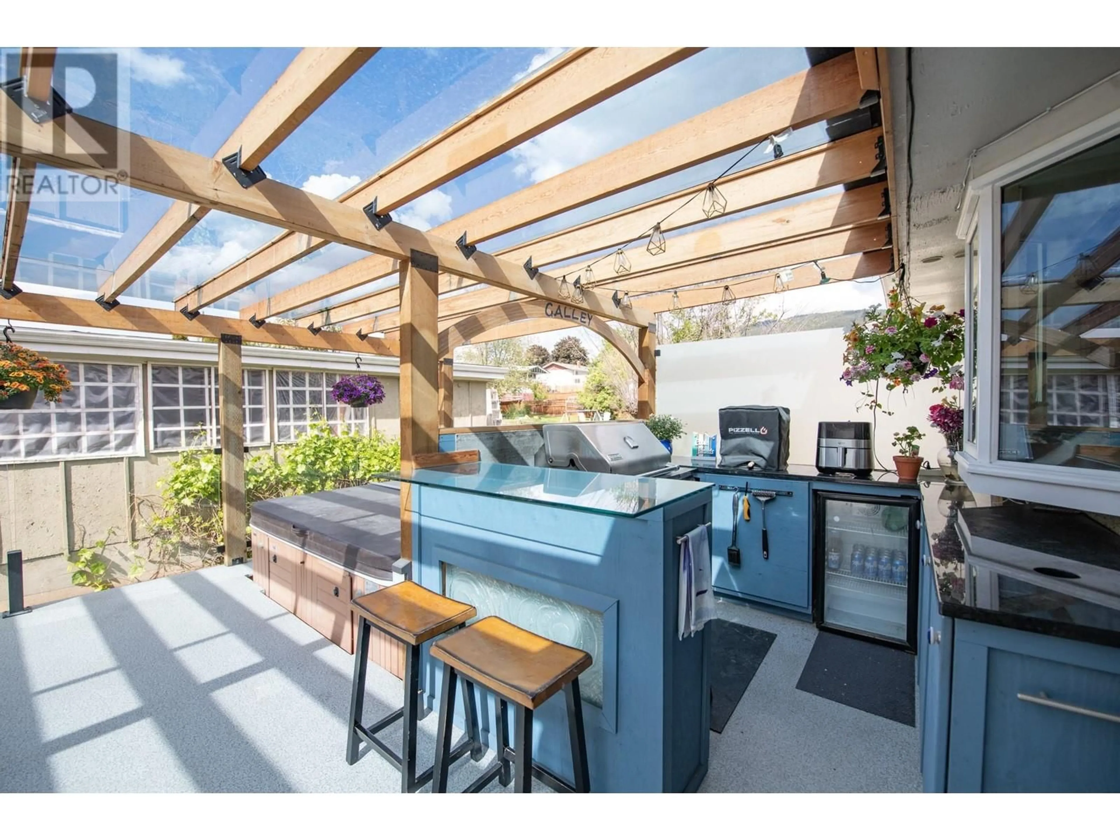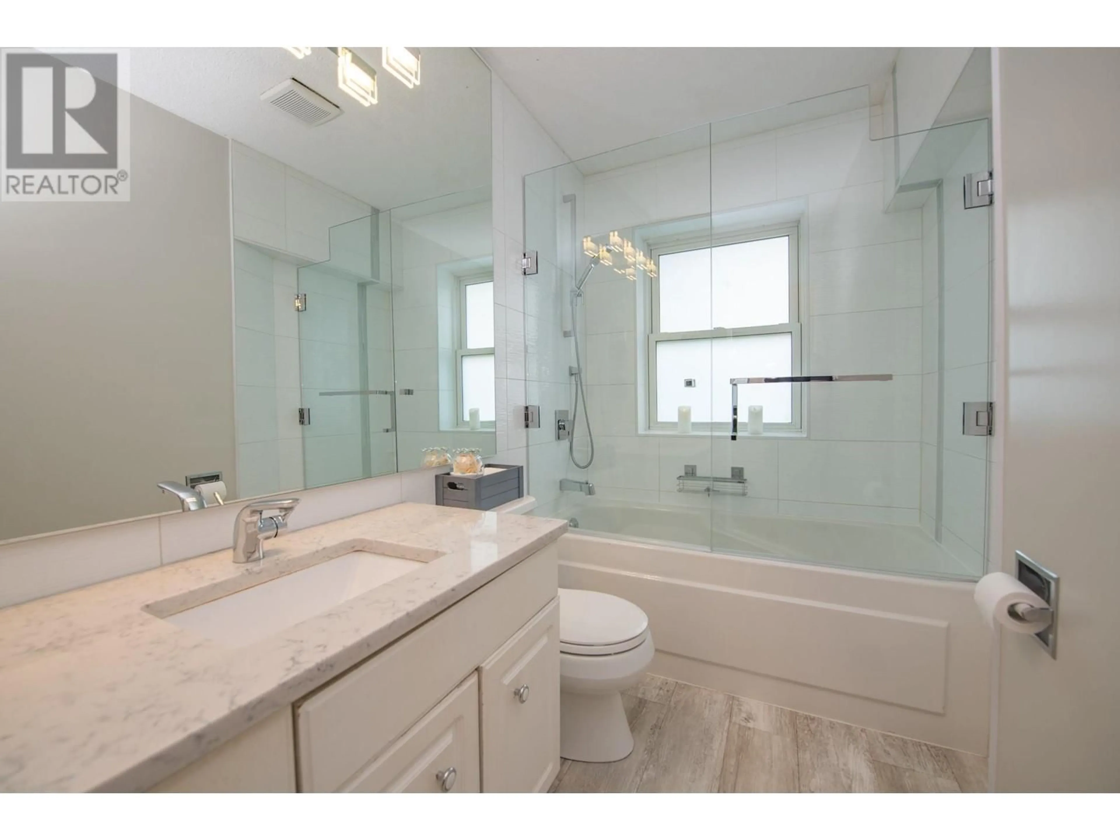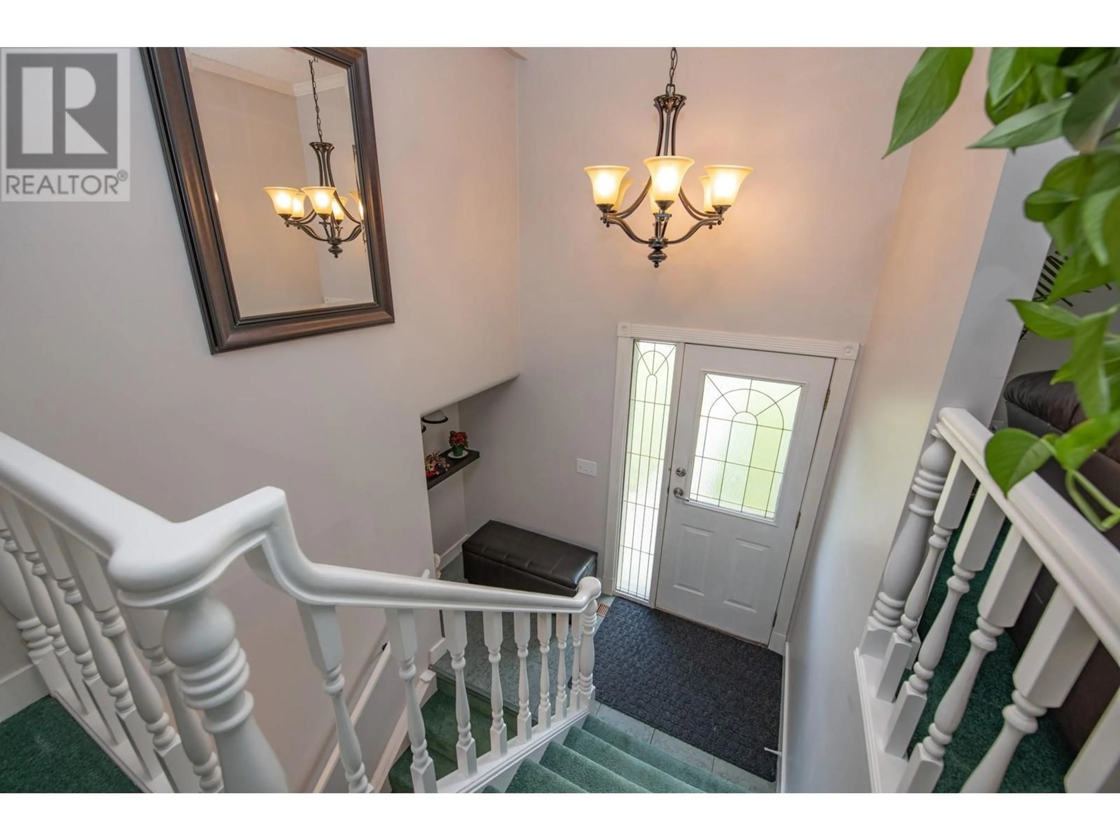1407 29 AVENUE, Vernon, British Columbia V1T1Y4
Contact us about this property
Highlights
Estimated ValueThis is the price Wahi expects this property to sell for.
The calculation is powered by our Instant Home Value Estimate, which uses current market and property price trends to estimate your home’s value with a 90% accuracy rate.Not available
Price/Sqft$350/sqft
Est. Mortgage$3,435/mo
Tax Amount ()$3,640/yr
Days On Market13 days
Description
Discover your perfect family home in East Hill, featuring 6 bedrooms and 2 full bathrooms. This versatile property offers 3 bedrooms upstairs and 3 downstairs, making it ideal for large families or multi-generational living. The open-concept main floor includes a living room, dining area, and kitchen, opening to a covered deck—perfect for year-round outdoor enjoyment. Extensive renovations add elegance with newer windows, newer furnace, newer roof, extra insulation in attic, enhancing both floors. The basement, with its separate entrance, is ready to be converted into a suite with provisions for an additional kitchen and laundry facilities, perfect for rental income or an in-law suite. The separate double garage is a dream for entrepreneurs, featuring a heated office perfect for a home-based business. Enjoy the convenience of alley access, providing ample RV or boat parking, plus extra space for cars. Conveniently located near schools, parks, this large lot offers the potential for building a full duplex, aligning with neighborhood trends. Don’t miss this opportunity to own a home with immense possibilities. Schedule your viewing today! (id:39198)
Property Details
Interior
Features
Lower level Floor
Bedroom
8'4'' x 19'Bedroom
11'1'' x 11'9''Full bathroom
11'1'' x 4'11''Bedroom
11'1'' x 9'2''Exterior
Parking
Garage spaces -
Garage type -
Total parking spaces 4
Property History
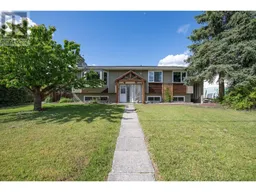 63
63
