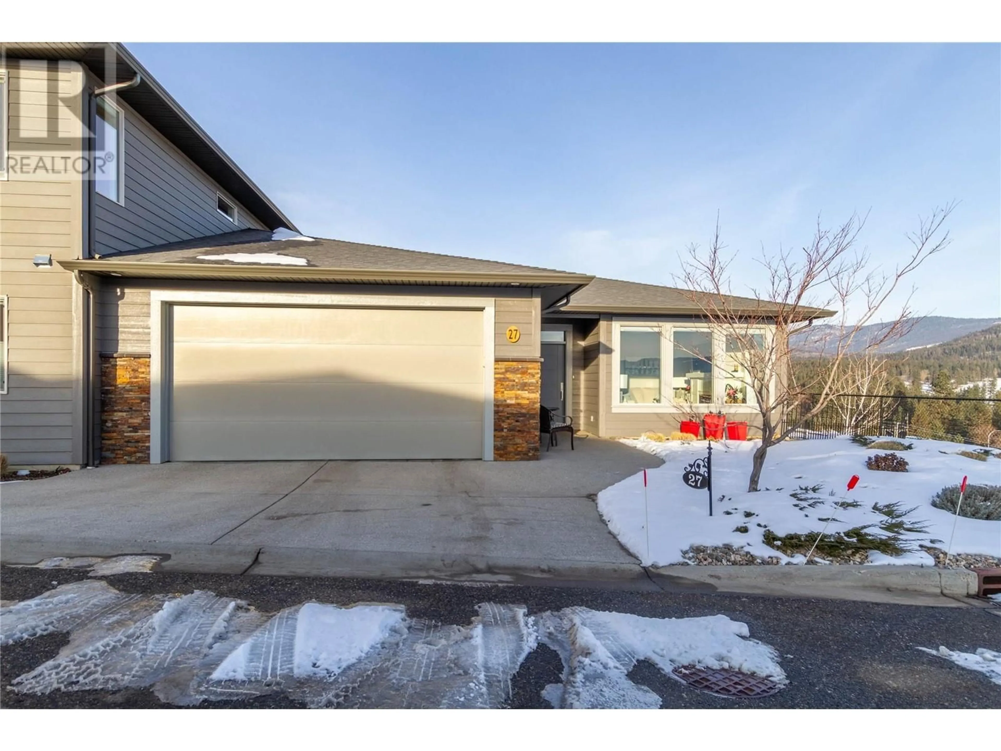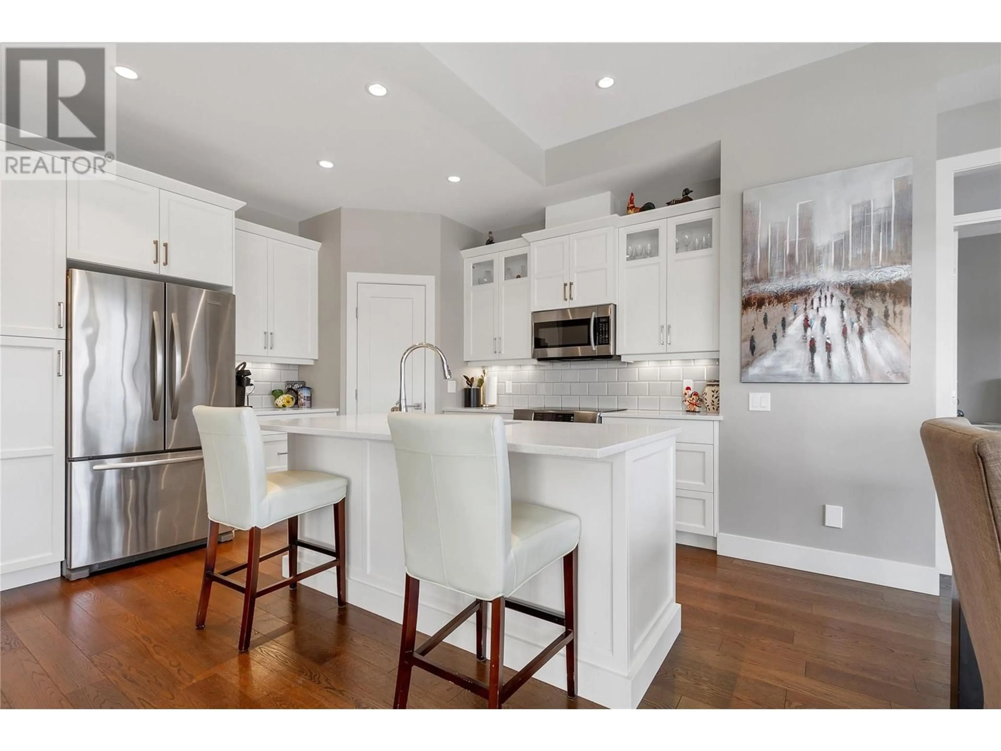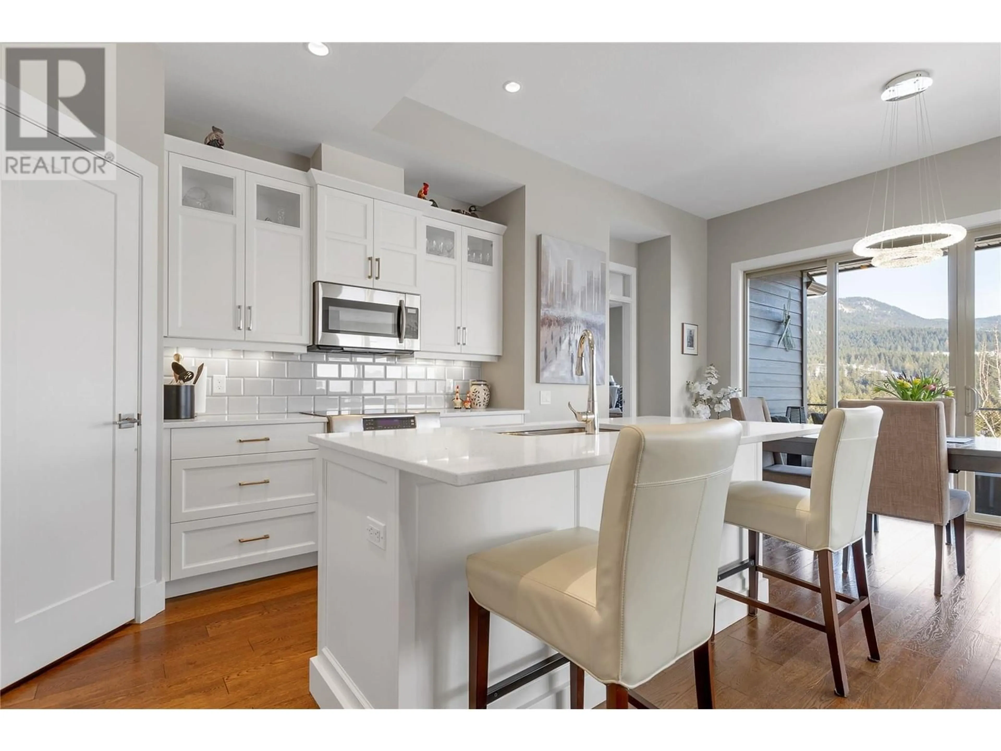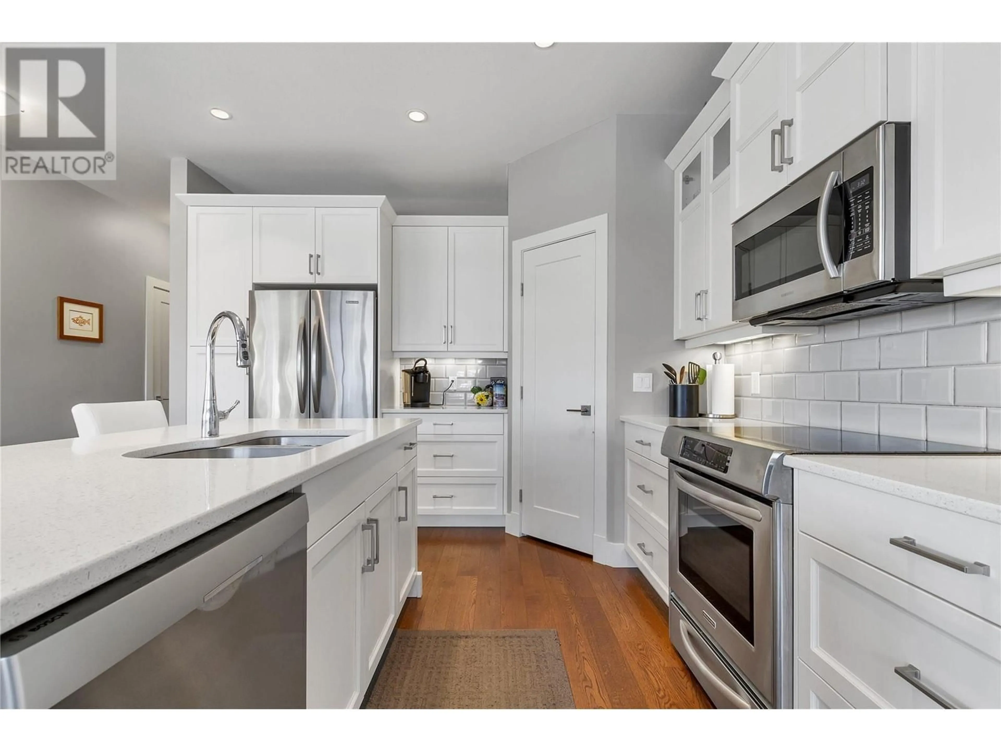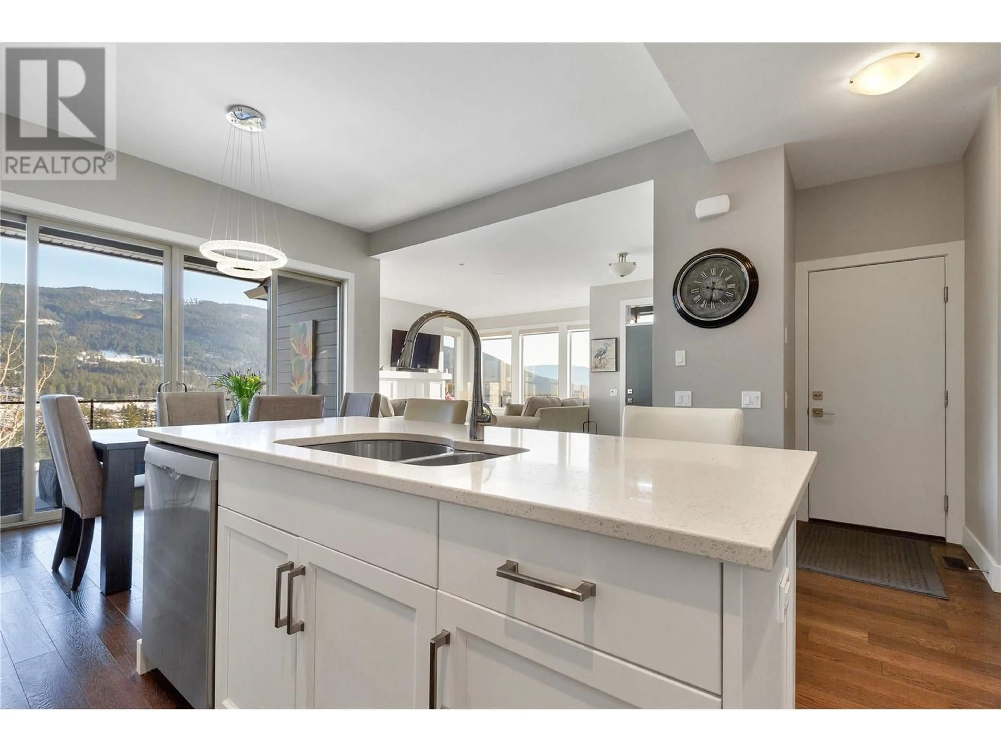27 - 1404 COPPER MOUNTAIN COURT, Vernon, British Columbia V1B3Y7
Contact us about this property
Highlights
Estimated valueThis is the price Wahi expects this property to sell for.
The calculation is powered by our Instant Home Value Estimate, which uses current market and property price trends to estimate your home’s value with a 90% accuracy rate.Not available
Price/Sqft$578/sqft
Monthly cost
Open Calculator
Description
Welcome to Copper Mountain Villas, a sought-after gated community in the Foothills! This beautifully designed level-entry home offers just under 1,400 sq. ft. of perfectly laid-out living space, ideal for downsizing without compromise. Featuring 2 bedrooms, 2 bathrooms, and a double car garage, this home boasts an open-concept design with engineered hardwood floors, large windows that flood the space with natural light, and a gorgeous kitchen complete with quartz countertops, stainless steel appliances (including a new Bosch dishwasher), and a pantry. Dining room space offers ample opportunity for hosting large gatherings! Step outside to your covered deck with a natural gas outlet, the perfect spot to take in the breathtaking lake and city views. The yard provides great space for pets to roam, and the 4' crawl space offers plenty of storage for all your seasonal decor. The primary suite is a true retreat, featuring a spacious en-suite with double sinks, soaker tub, walk in shower and a generous walk-in closet. Enjoy the peace of mind with this lock and leave bare land strata with low strata fees, which covers landscaping and road maintenance, ensuring a low-maintenance lifestyle. Located just minutes from Silver Star, BX trails, and downtown Vernon, this home is a rare find in an exceptionally quiet and friendly community. Don't miss out schedule your viewing today! (id:39198)
Property Details
Interior
Features
Main level Floor
Other
22'4'' x 20'10''Foyer
7'0'' x 10'6''4pc Ensuite bath
9'10'' x 8'10''Primary Bedroom
11'7'' x 13'8''Exterior
Parking
Garage spaces -
Garage type -
Total parking spaces 2
Condo Details
Inclusions
Property History
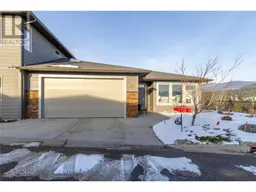 51
51
