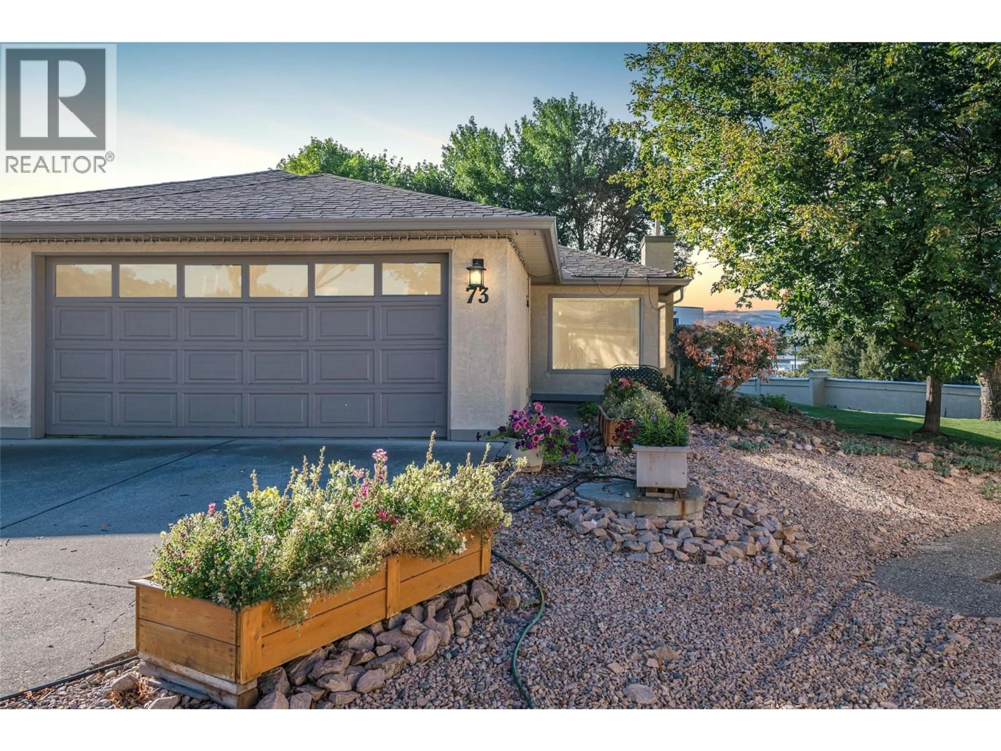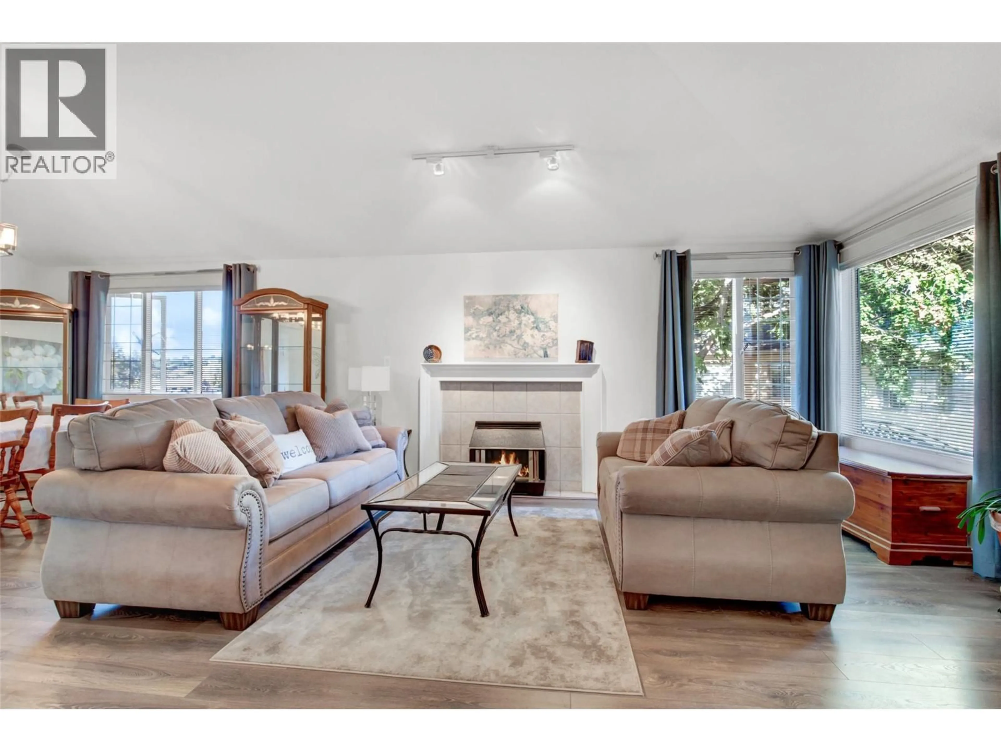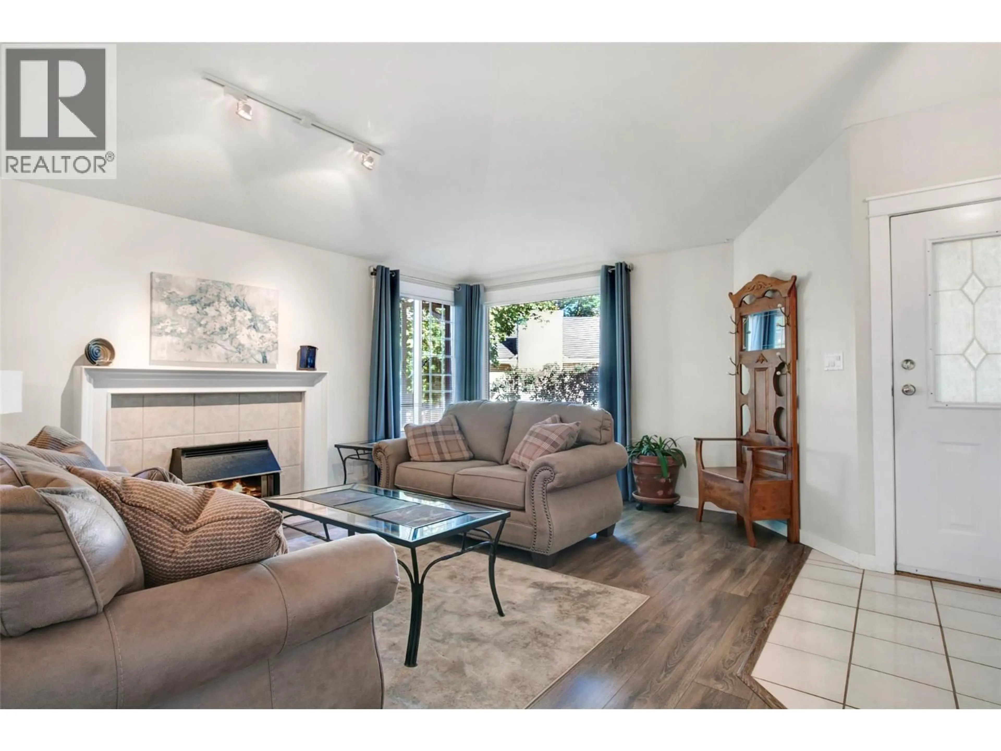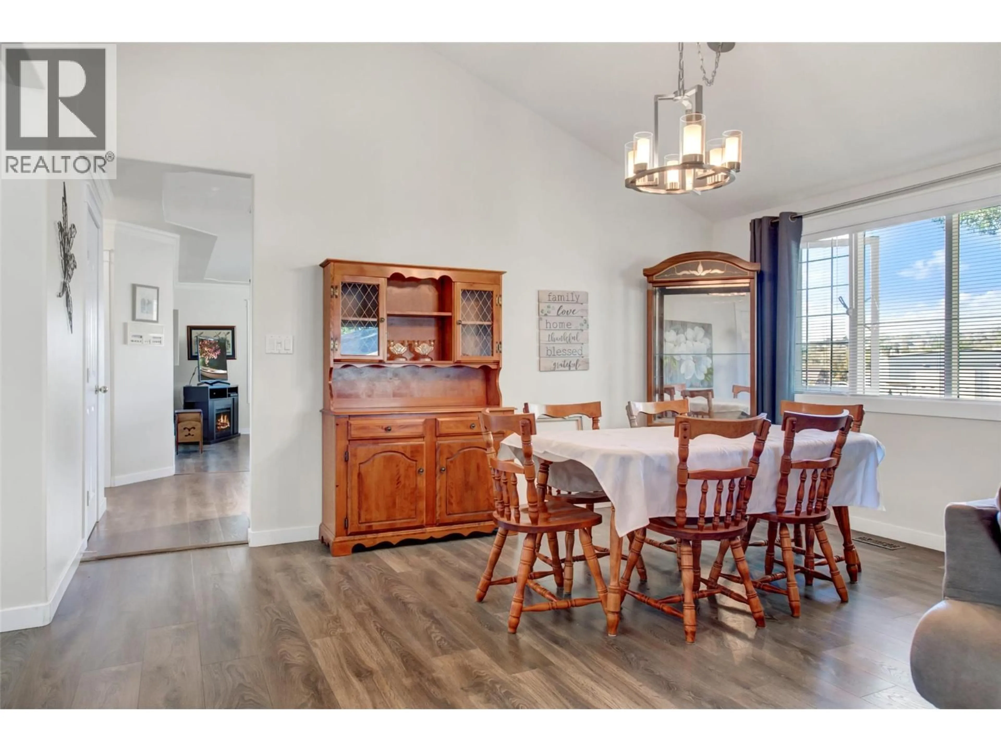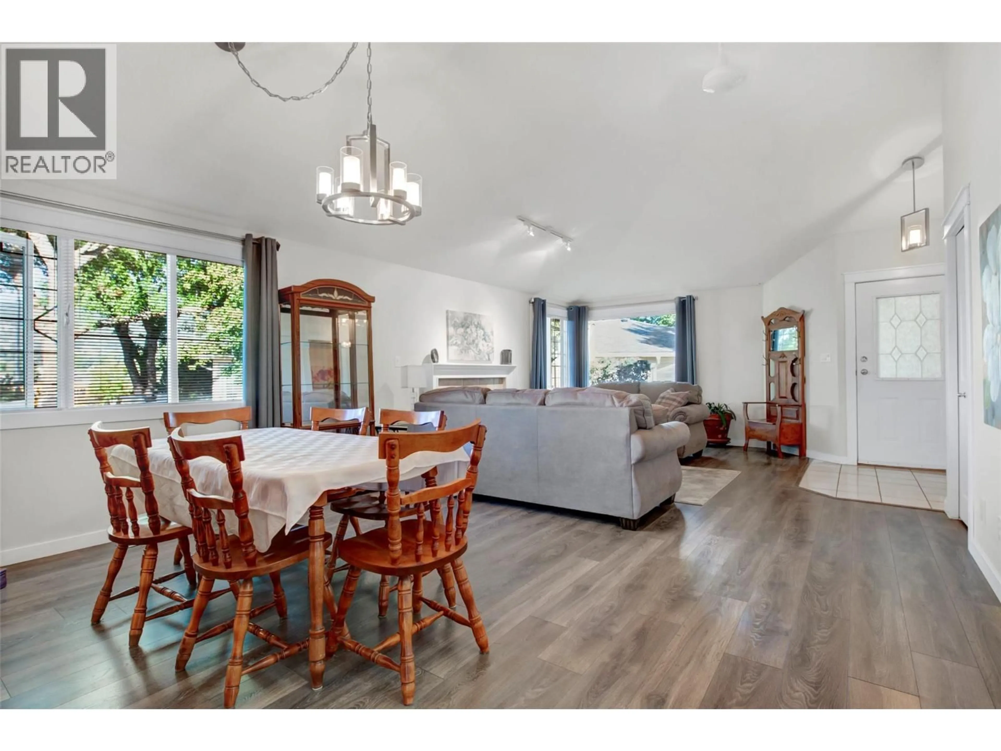73 - 1400 14 AVENUE, Vernon, British Columbia V1B2S9
Contact us about this property
Highlights
Estimated valueThis is the price Wahi expects this property to sell for.
The calculation is powered by our Instant Home Value Estimate, which uses current market and property price trends to estimate your home’s value with a 90% accuracy rate.Not available
Price/Sqft$325/sqft
Monthly cost
Open Calculator
Description
Nestled within the sought-after Ironwood 55+ complex, this corner townhouse is a fantastic opportunity for those seeking an easy-to-maintain home. This home offers a spacious semi-open concept, an updated kitchen and rooms that feel open and airy thanks to all the windows that overlook the garden space. Some features include an easily accessible walk-in shower in the primary ensuite, a gas fireplace in the inviting living area and an informal family room off the spacious kitchen. Enjoy recent renovations such a new roof and an upgraded foundation. The addition of a double garage provides ample storage for vehicles and toys for enjoying the Okanagan lifestyle. Residents of this complex can enjoy the community pool, perfect for leisurely swims or cooling off on warmdays. This corner-unit townhouse ensures privacy and a larger-than-average green space that sets this unit apart. (id:39198)
Property Details
Interior
Features
Main level Floor
Family room
14'11'' x 19'2''3pc Ensuite bath
5'10'' x 9'1''Primary Bedroom
14'7'' x 13'1''Living room
15'9'' x 15'2''Exterior
Features
Parking
Garage spaces -
Garage type -
Total parking spaces 2
Condo Details
Inclusions
Property History
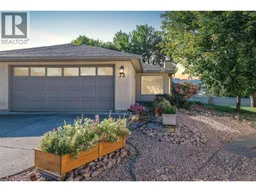 42
42
