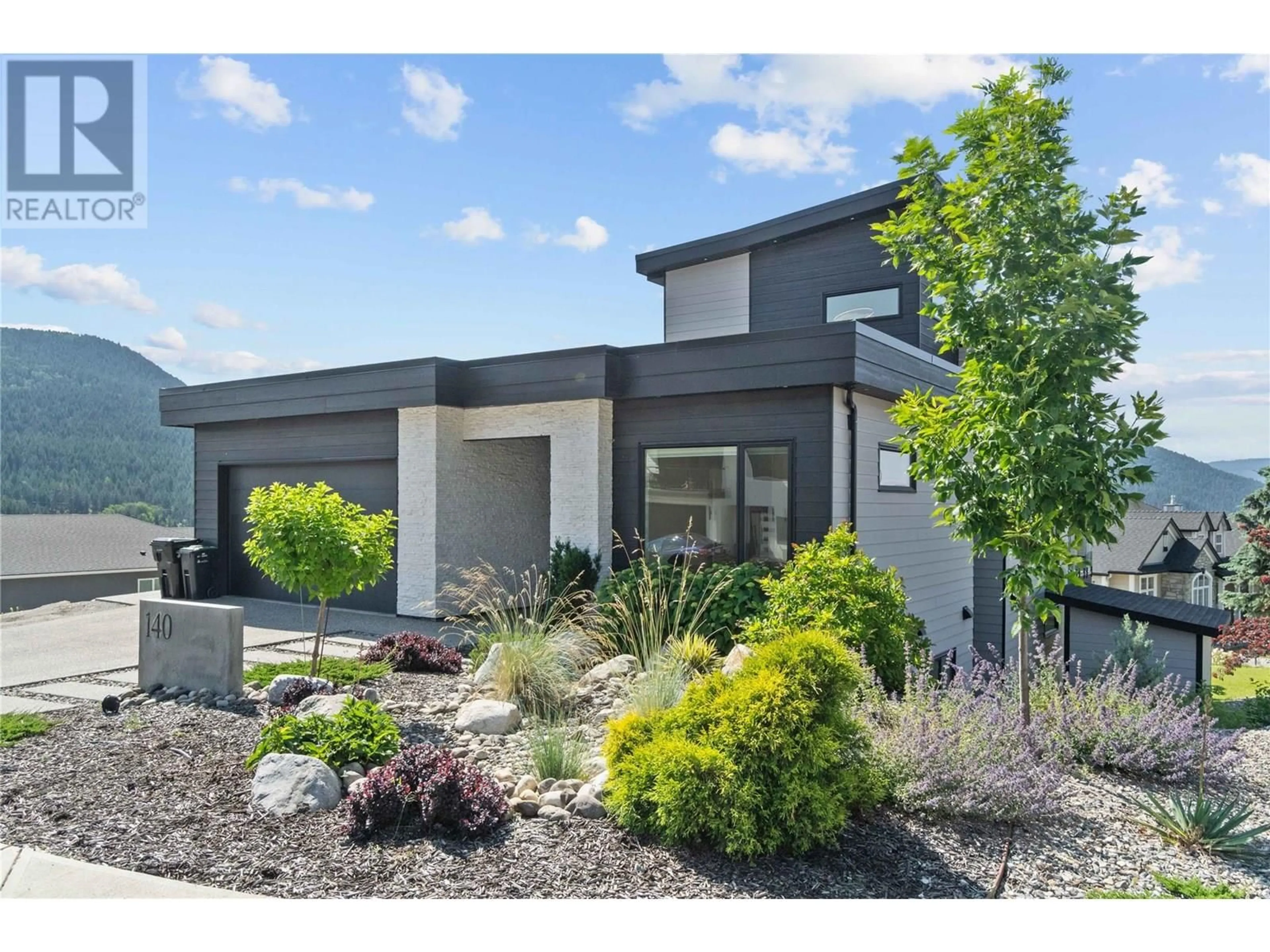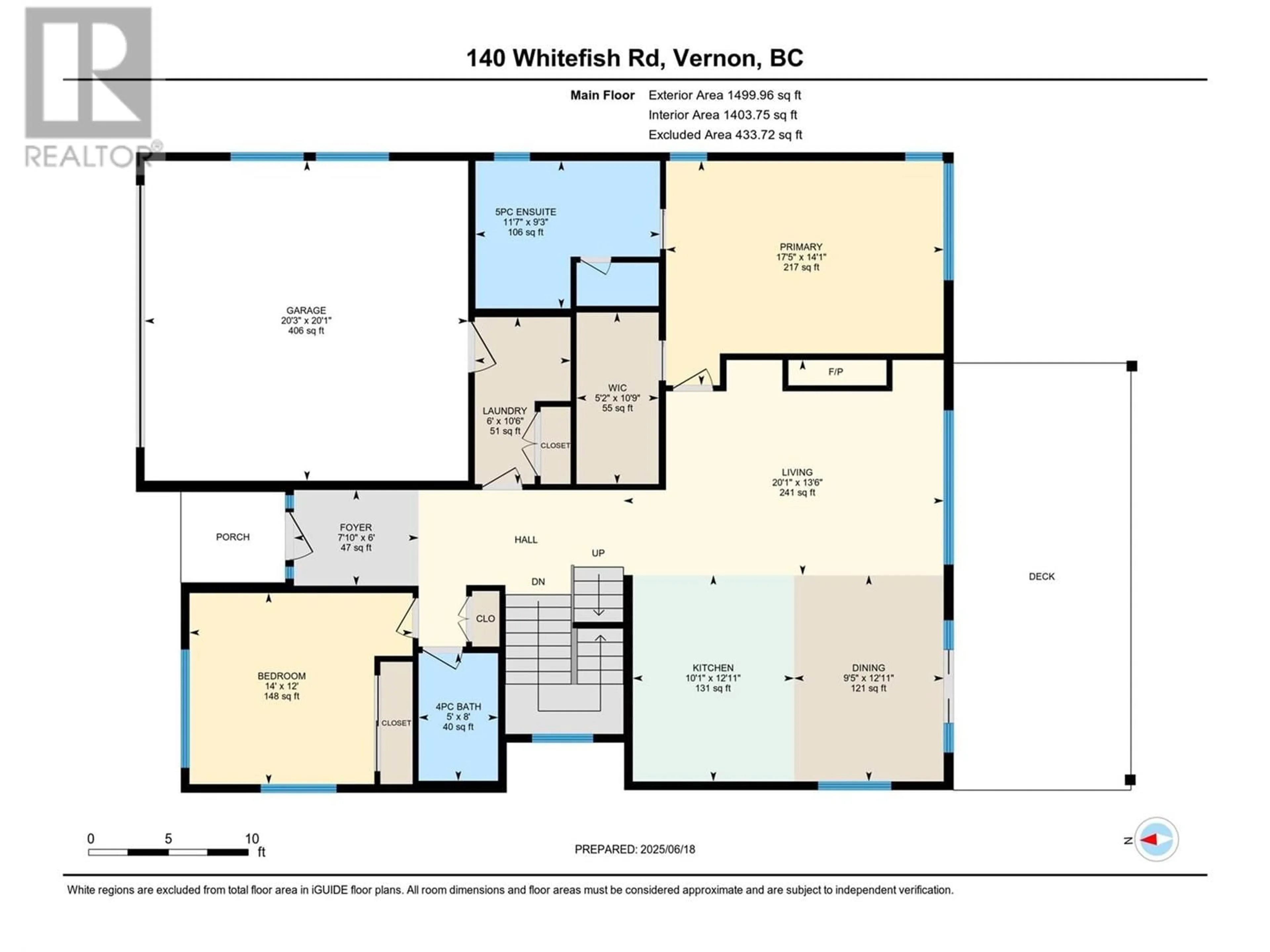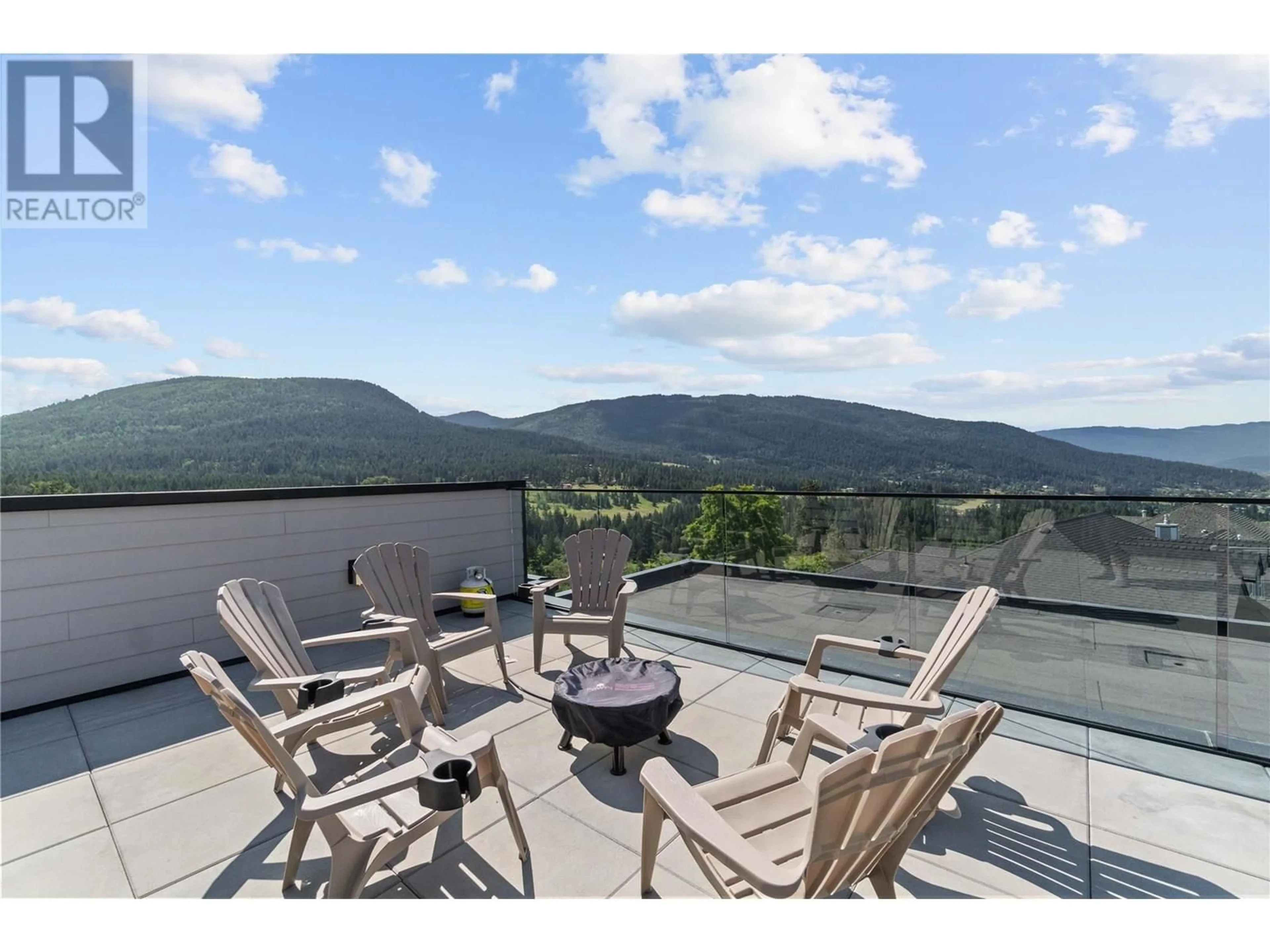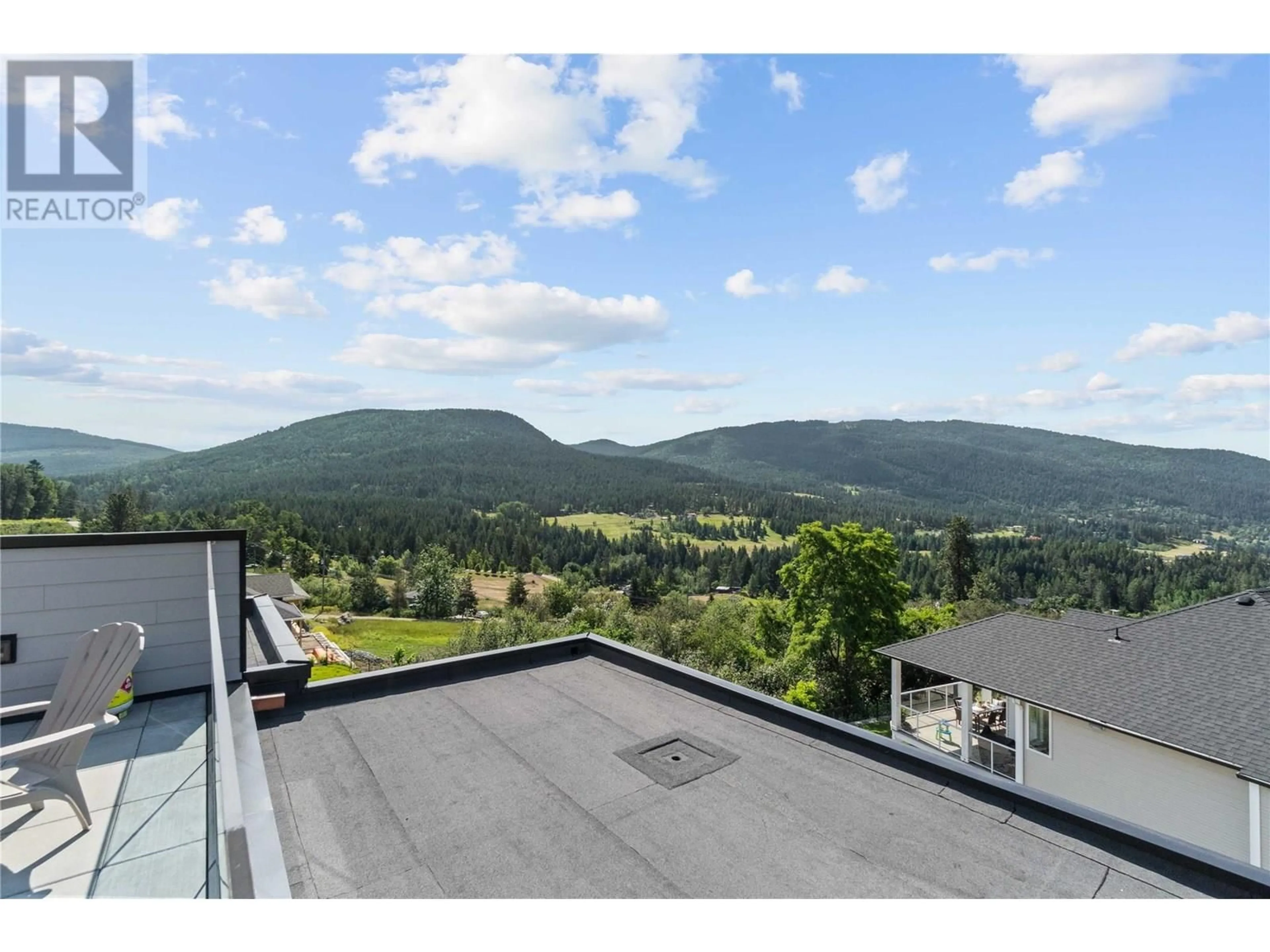140 WHITEFISH ROAD, Vernon, British Columbia V1B3M5
Contact us about this property
Highlights
Estimated ValueThis is the price Wahi expects this property to sell for.
The calculation is powered by our Instant Home Value Estimate, which uses current market and property price trends to estimate your home’s value with a 90% accuracy rate.Not available
Price/Sqft$377/sqft
Est. Mortgage$5,536/mo
Tax Amount ()$6,377/yr
Days On Market22 hours
Description
Welcome to the Foothills in Vernon where the community is known for it's views and lifestyle. This 3 year old custom-built home offers a 4 bedroom primary residence plus a fully self-contained 2-bedroom legal suite—and NO GST! The property is landscaped and comes complete with window coverings and all appliances in the main home and suite. The suite will be vacant as of June 30th, providing full flexibility to rent it out either long-term or short-term (subject to local licensing and Provincial regulations), offset your ownership costs with rental income, or share the property with extended family as an in-law suite. It’s fully independent with separate hydro, heating, hot water tank, and laundry. The main home features a contemporary design with thoughtful finishes throughout, including custom lighting, a stylish wall-mounted fireplace, a soaker tub, and a fully covered balcony at the back of the home. For those chasing sun and panoramic views, a 150 sq.ft. rooftop patio adds a standout outdoor space. Schools are nearly as is Silver Star for downhill and cross country skiing. Vernon is also known for it's lakes and the Rail Trail in Coldstream takes you right into Kelowna if you like to bike! lick on the virtual tour link to view this home online then book a showing to appreciate it first-hand, you won't be disappointed. (id:39198)
Property Details
Interior
Features
Main level Floor
Kitchen
10'1'' x 12'11''Dining room
9'5'' x 12'11''Living room
20'2'' x 13'6''Primary Bedroom
17'5'' x 14'1''Exterior
Parking
Garage spaces -
Garage type -
Total parking spaces 5
Property History
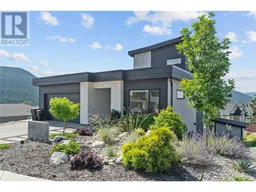 93
93
