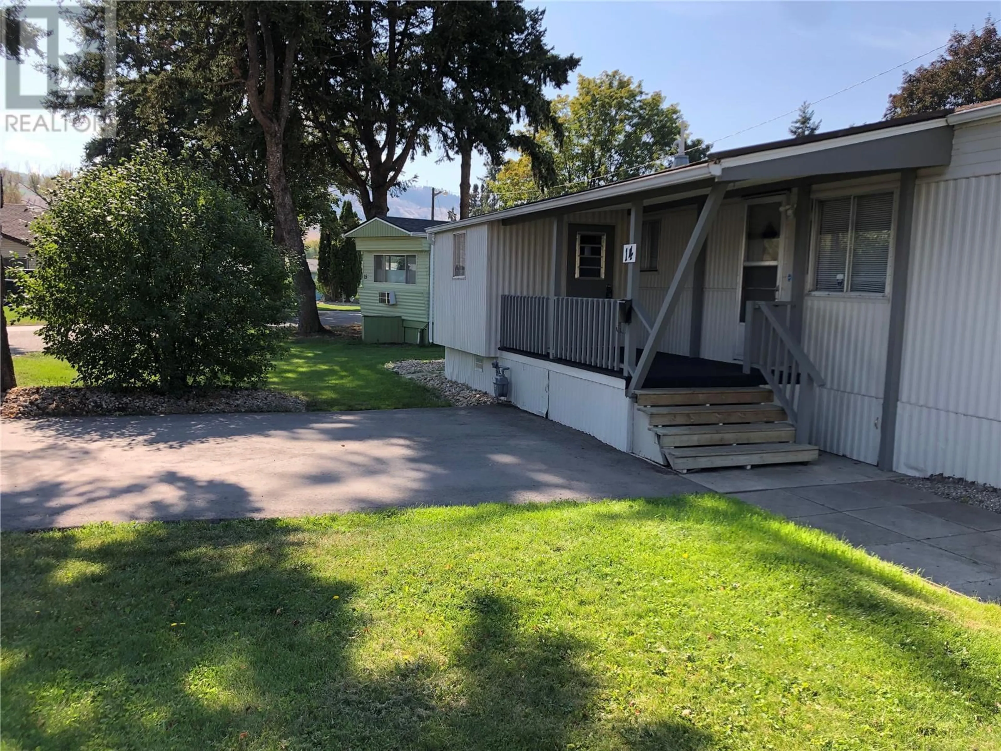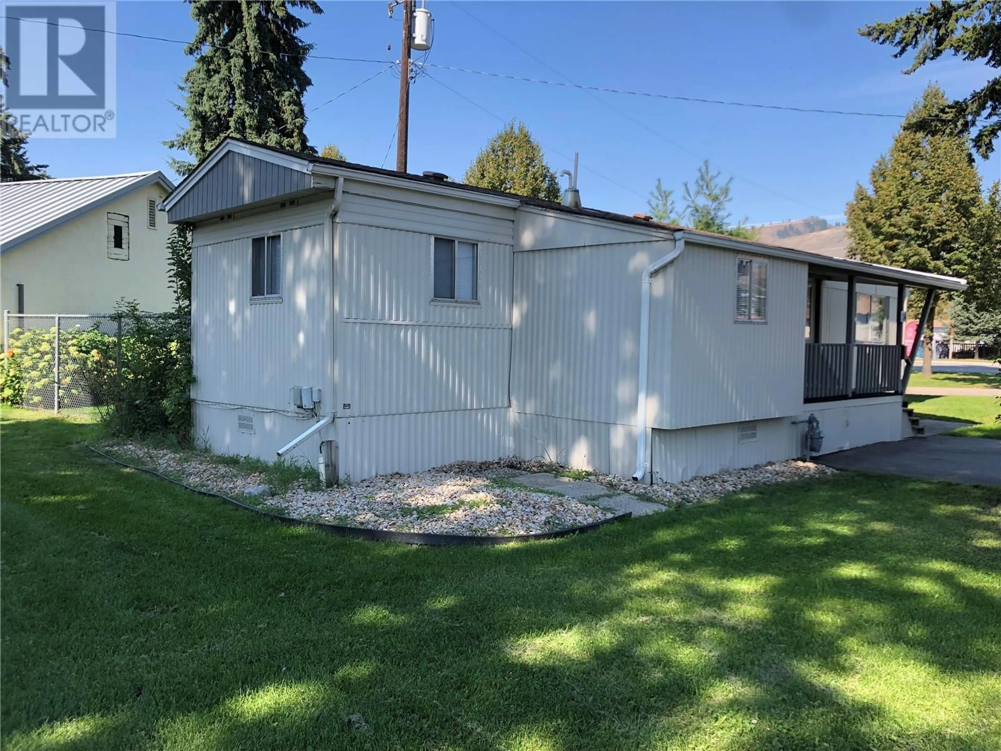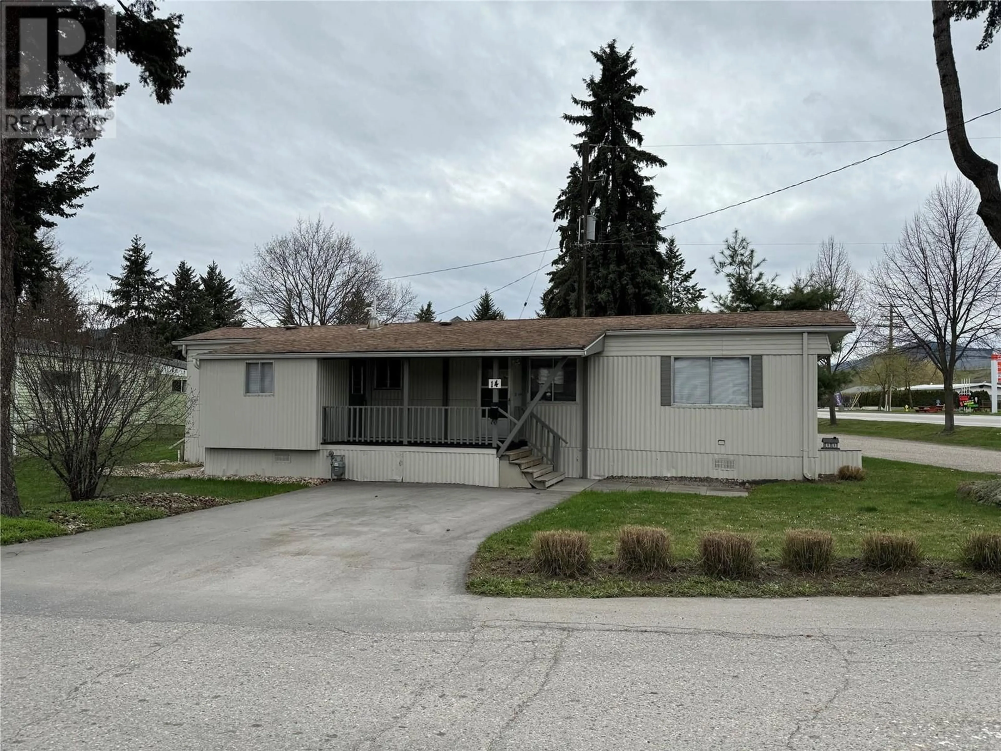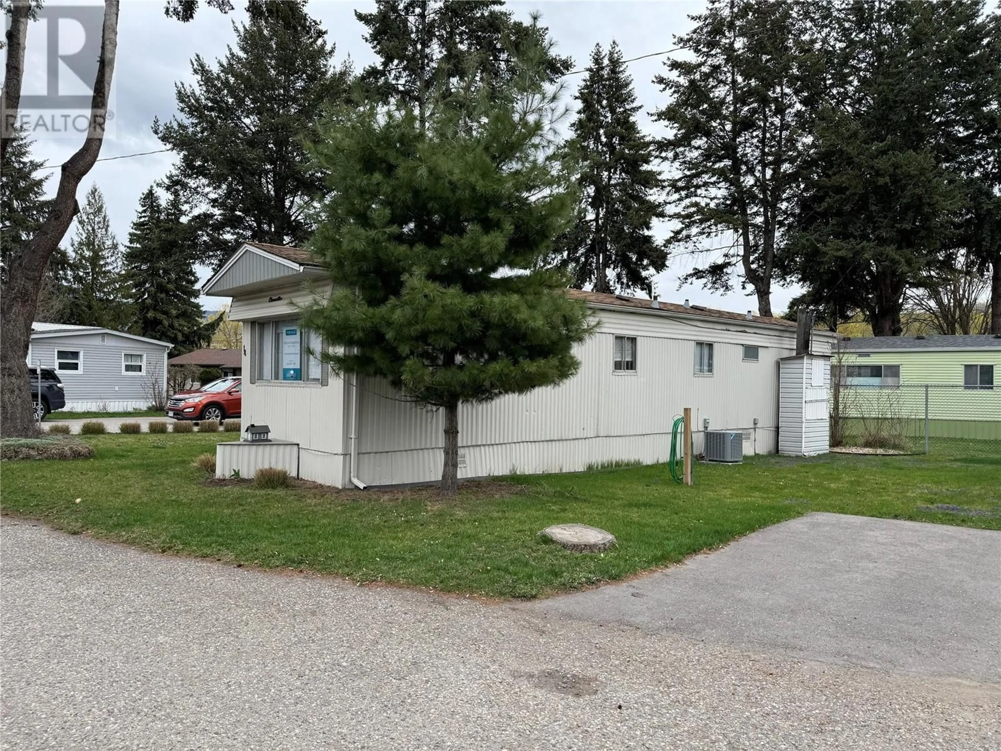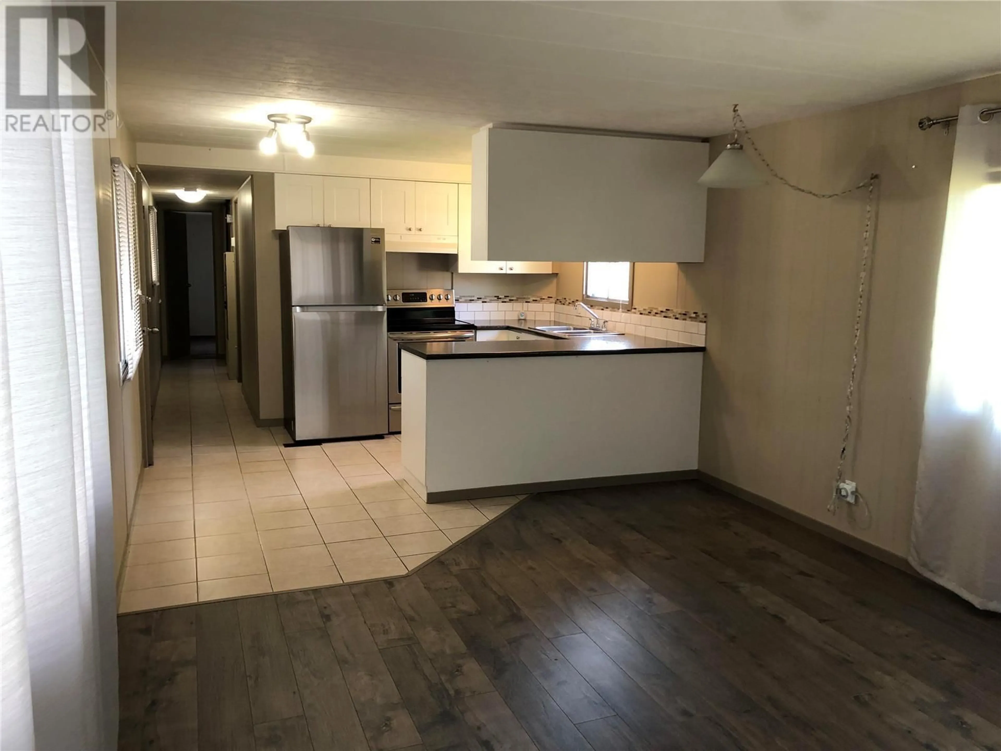14 - 5484 25 AVENUE, Vernon, British Columbia V1T7A8
Contact us about this property
Highlights
Estimated ValueThis is the price Wahi expects this property to sell for.
The calculation is powered by our Instant Home Value Estimate, which uses current market and property price trends to estimate your home’s value with a 90% accuracy rate.Not available
Price/Sqft$173/sqft
Est. Mortgage$567/mo
Maintenance fees$555/mo
Tax Amount ()$527/yr
Days On Market1 year
Description
Nicely updated 2 bed, 1 bath on a concrete pad (not dirt) in Big Chief 55+ Mobile Home Park offers highly sought after comfort and convenience. The vinyl flooring, updated kitchen, large windows that let in lots of light, plus a covered deck and 2 parking spots will make a nice home for the next owner. This well-maintained home features a newer furnace, A/C unit, and a brand-new hot water tank. The park has well-kept communal areas with a clubhouse that holds regular events, and the park is centrally located with easy access to many amenities, like groceries, pharmacy, coffee shops and beaches. Park manager said they would allow an indoor cat. Call your favourite REALTOR today to view. (id:39198)
Property Details
Interior
Features
Main level Floor
Bedroom
8'6'' x 8'6''Full bathroom
7' x 8'6''Dining room
5' x 7'Kitchen
8' x 11'6''Exterior
Parking
Garage spaces -
Garage type -
Total parking spaces 2
Property History
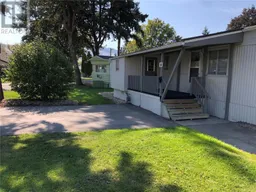 22
22
