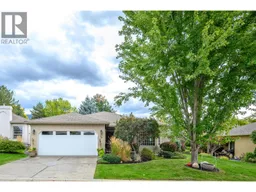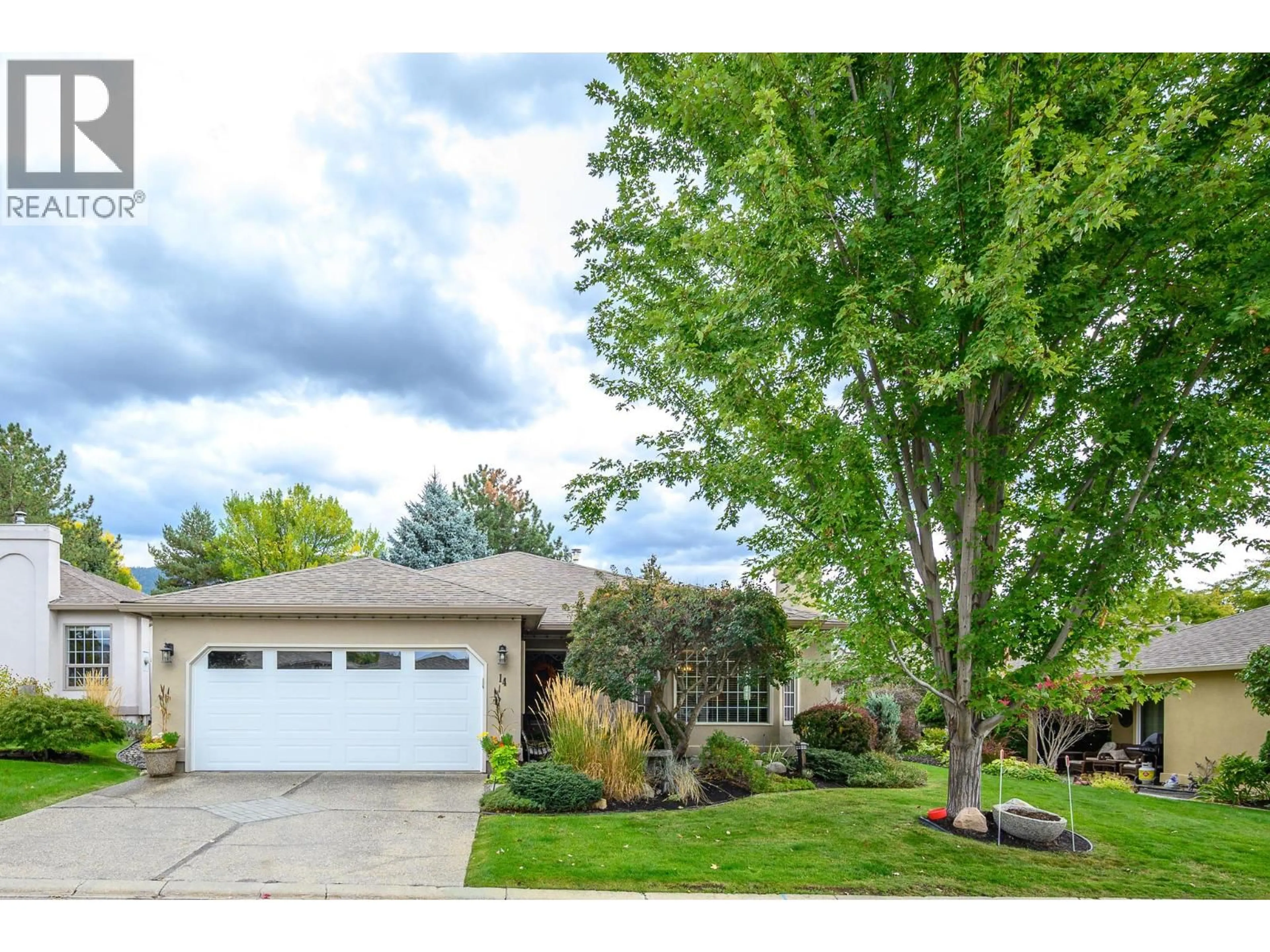14 - 1220 25 AVENUE, Vernon, British Columbia V1T9A1
Contact us about this property
Highlights
Estimated valueThis is the price Wahi expects this property to sell for.
The calculation is powered by our Instant Home Value Estimate, which uses current market and property price trends to estimate your home’s value with a 90% accuracy rate.Not available
Price/Sqft$491/sqft
Monthly cost
Open Calculator
Description
Welcome to Sandpiper, the highly sought-after 55+ community atop East Hill, it's the one you’ve been waiting for! Backing onto serene ponds and lush gardens, this beautifully maintained 2-bedroom, 2-bathroom rancher offers just under 1,500 sq. ft. of move-in ready living space. The home exudes warmth and sophistication, with gorgeous hardwood floors flowing throughout, elegant crown moulding, tasteful wainscoting and high-end finishings that elevate each space. Practical touches abound, including abundant storage, built-in cabinetry, and a convenient sink in the laundry room. Cozy fireplaces grace both the family room and living room, offering charm and ambiance. Entertaining is effortless: step out to the BEAUTIFUL private covered deck with low-maintenance composite decking and an existing natural gas BBQ hookup, ideal for relaxed outdoor living. The spacious primary bedroom offers a serene retreat complete with an ensuite and refined detailing throughout. Rounding out the offering is a double car garage and the low-maintenance lifestyle that Sandpiper promises. Residents also enjoy access to a pool, clubhouse, and a friendly, welcoming community. Beautifully cared for and ready to go, move in and enjoy. (id:39198)
Property Details
Interior
Features
Main level Floor
Dining room
13'2'' x 9'4''Living room
14' x 16'5''Laundry room
7'10'' x 10'9''Bedroom
11'7'' x 10'8''Exterior
Parking
Garage spaces -
Garage type -
Total parking spaces 4
Condo Details
Amenities
Recreation Centre, Clubhouse
Inclusions
Property History
 49
49




