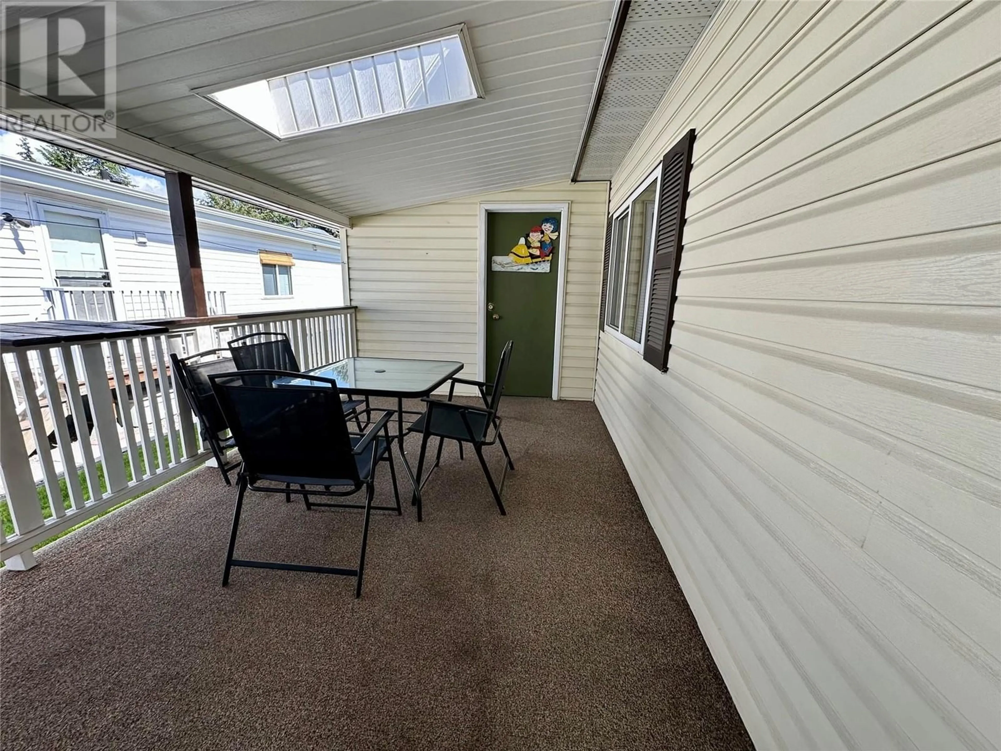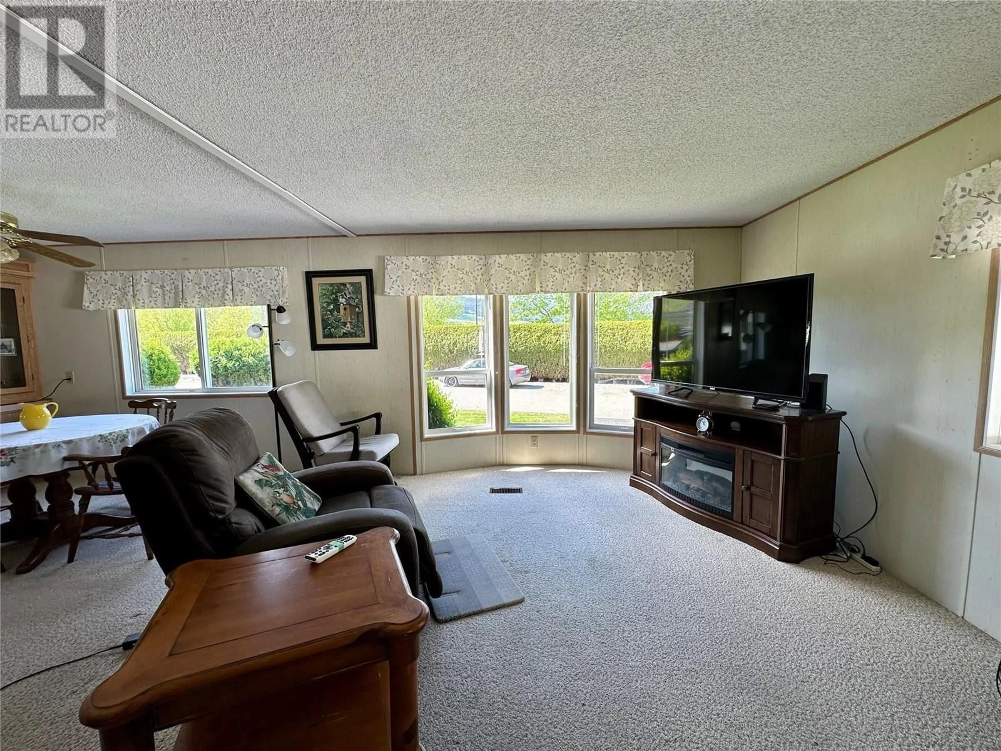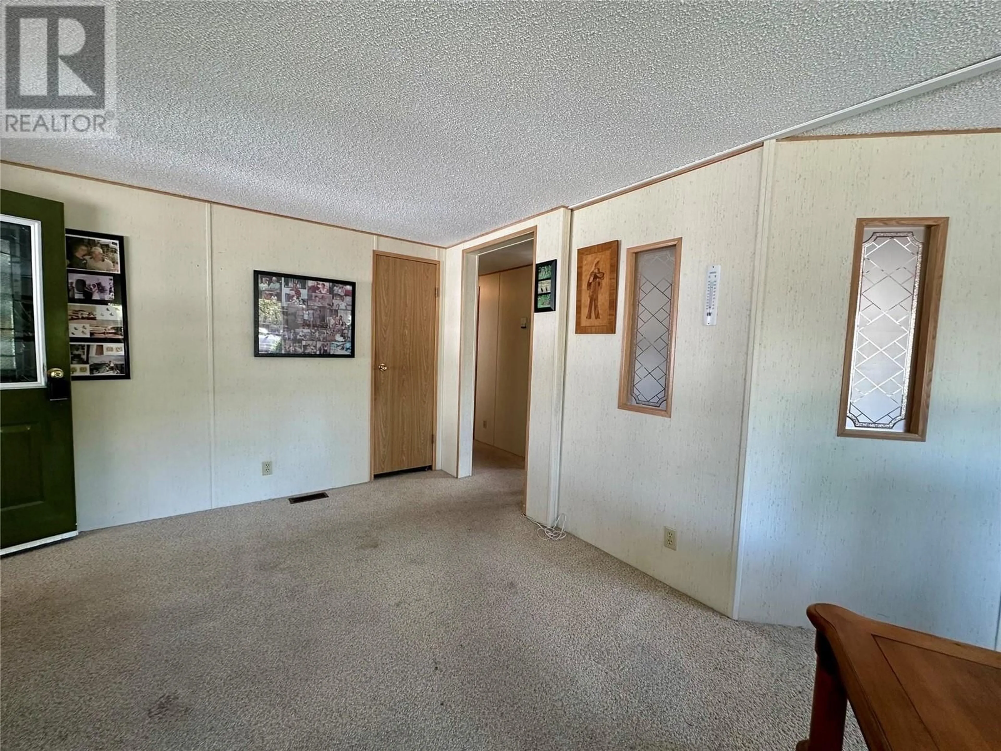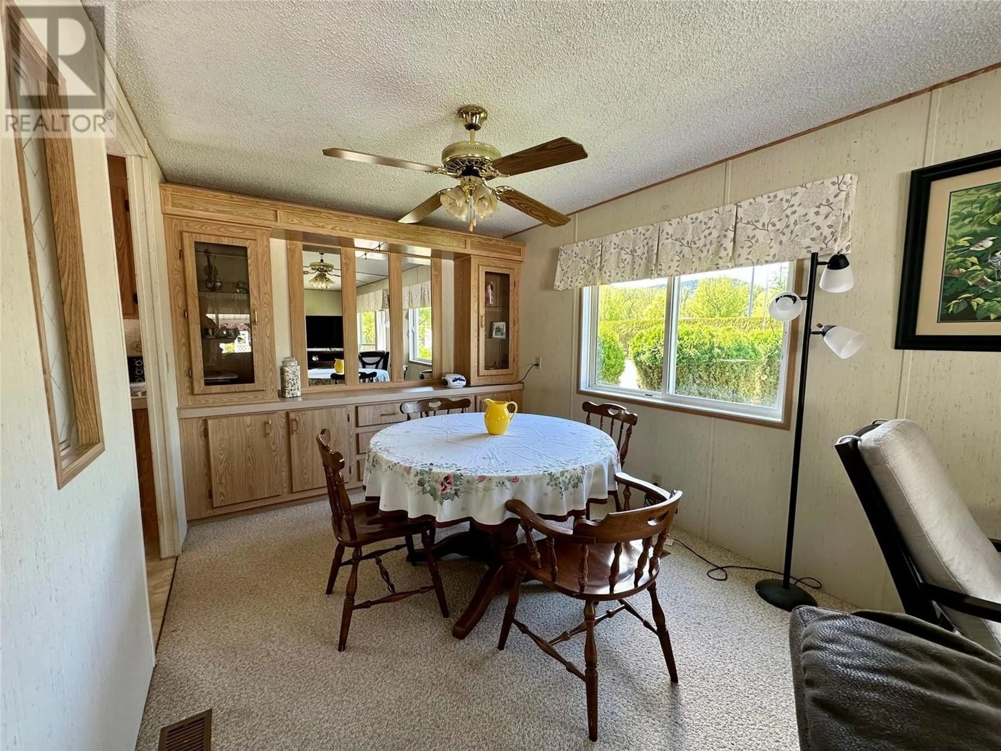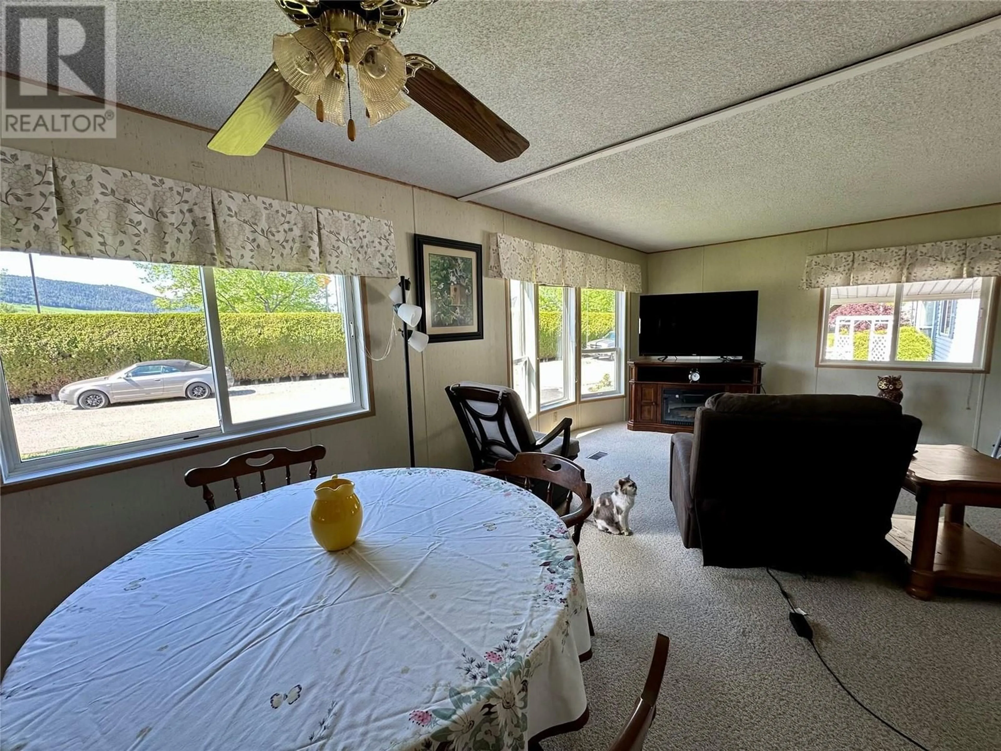137 - 5484 25 AVENUE, Vernon, British Columbia V1T7A8
Contact us about this property
Highlights
Estimated ValueThis is the price Wahi expects this property to sell for.
The calculation is powered by our Instant Home Value Estimate, which uses current market and property price trends to estimate your home’s value with a 90% accuracy rate.Not available
Price/Sqft$212/sqft
Est. Mortgage$983/mo
Maintenance fees$607/mo
Tax Amount ()$1,152/yr
Days On Market27 days
Description
This home is the downsizer's dream. With large and bright windows on all sides, the home feels light and spacious. A generous living room, dining room and kitchen make up the front of the unit with a large principal bedroom with 3 piece ensuite and a second bedroom behind. Finishing out the floor plan is a bright 4 piece bath with skylight and a laundry room with second entrance that leads out onto the side yard. If the summer sun is scorching, enjoy the attached covered porch with room for a seating area and dining space. Additionally, on the porch level there is a dedicated workshop/storage space for tinkering and there's an 8x8 garden shed near the rear yard. The lawn surrounding the home has been meticulously maintained and everything is tidy and ready to go. Located in a very quiet area of the park with southern exposure and additional parking along the hedge, this unit has excellent value. (id:39198)
Property Details
Interior
Features
Main level Floor
Other
7'0'' x 7'0''Workshop
8'11'' x 7'3''Full bathroom
7'11'' x 5'0''3pc Ensuite bath
10'9'' x 5'0''Exterior
Parking
Garage spaces -
Garage type -
Total parking spaces 3
Condo Details
Inclusions
Property History
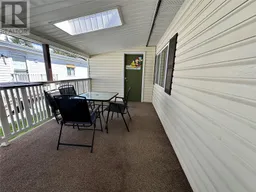 24
24
