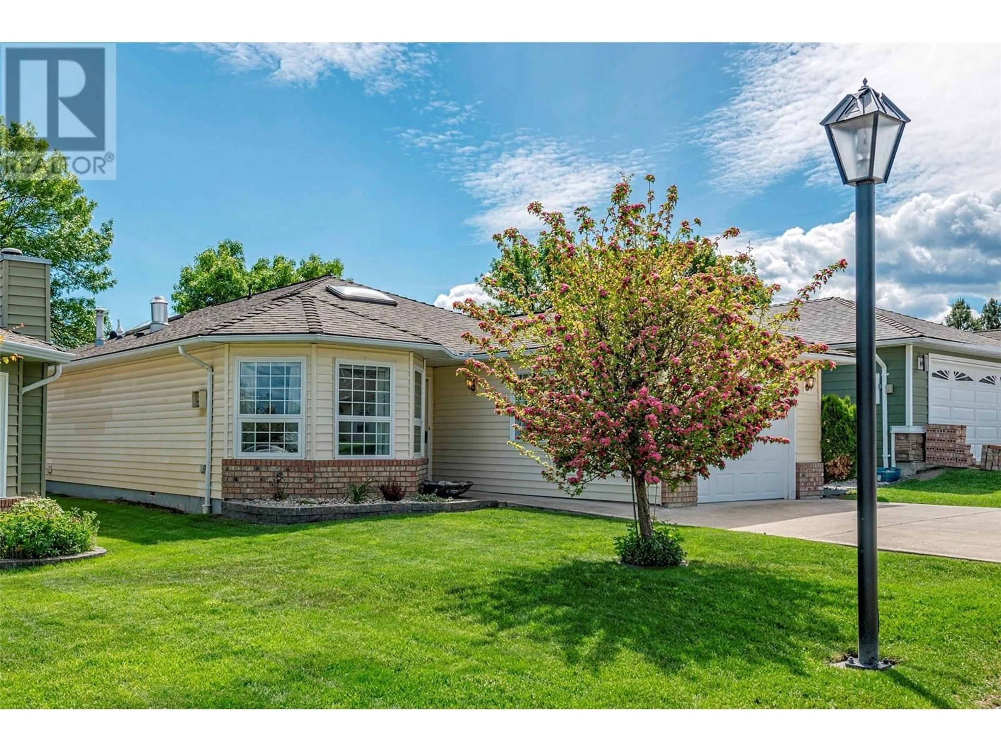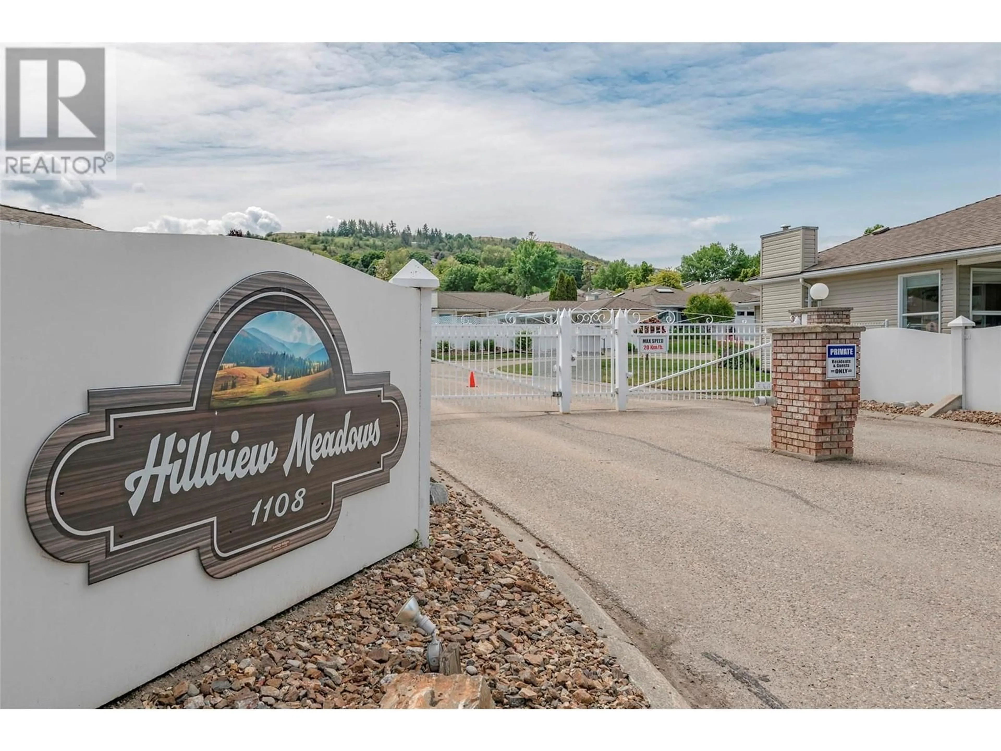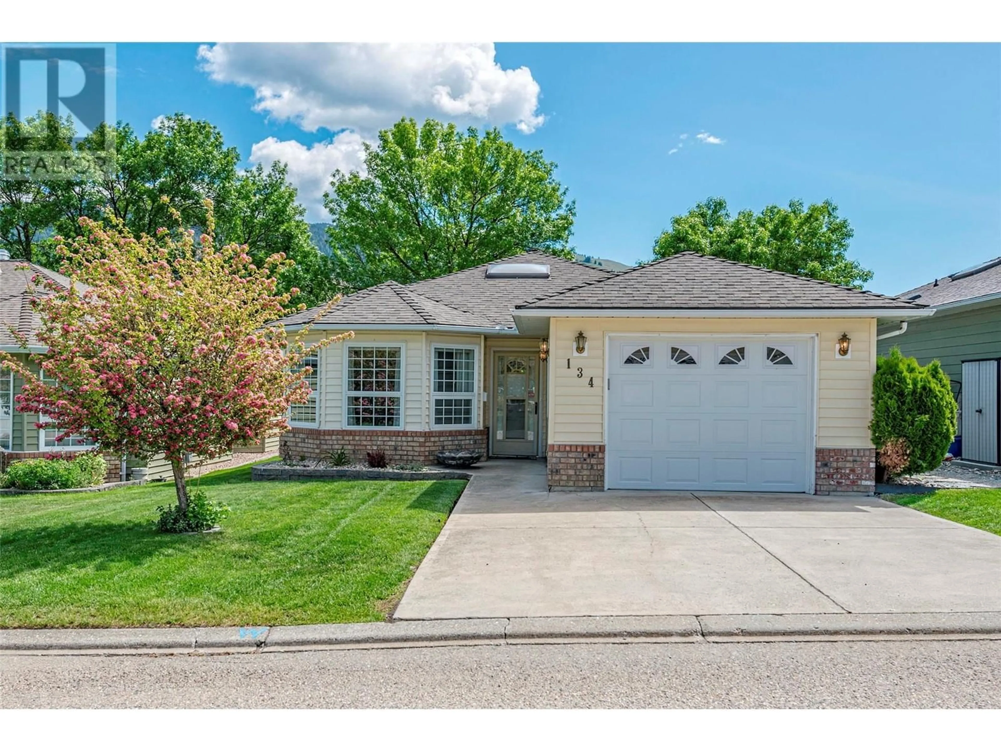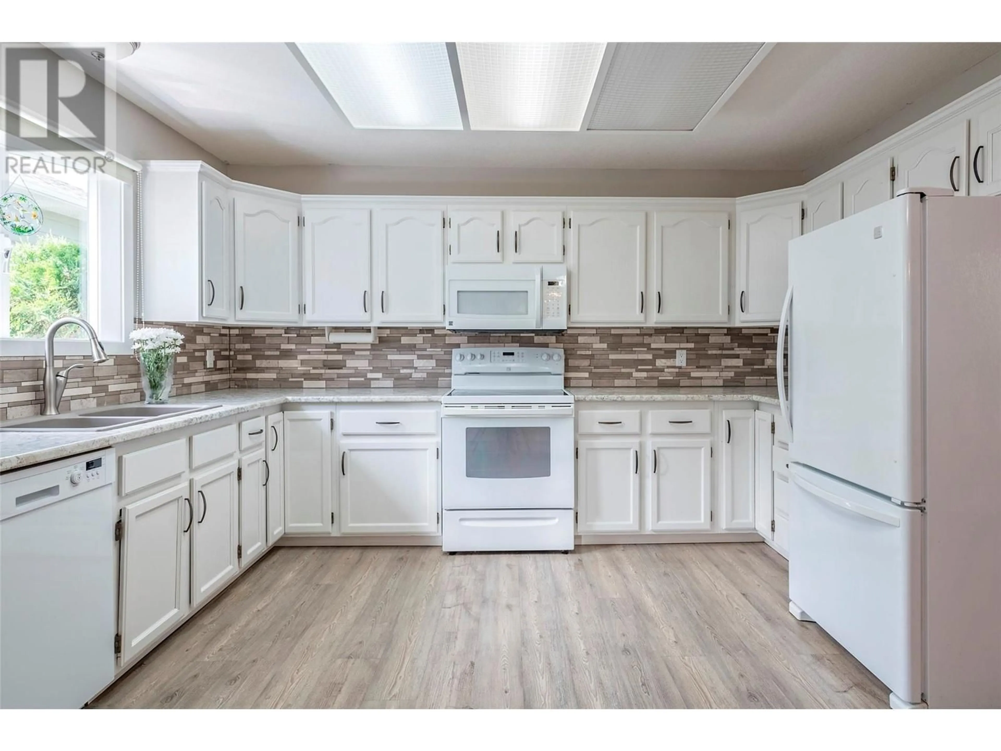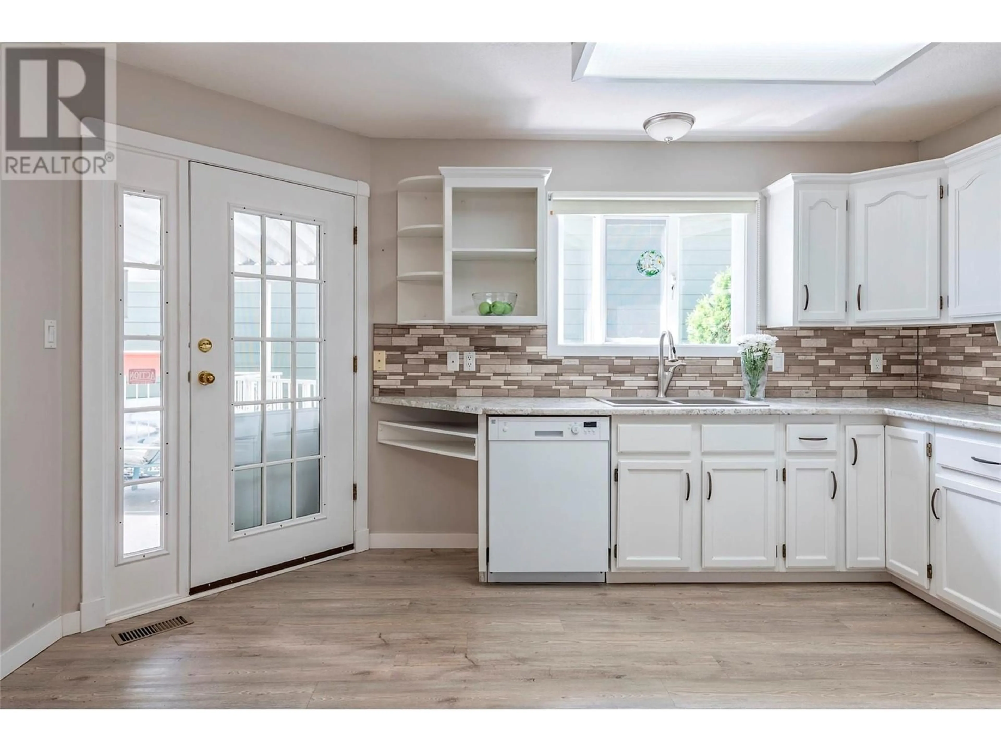134 - 1108 14 AVENUE, Vernon, British Columbia V1B2S5
Contact us about this property
Highlights
Estimated ValueThis is the price Wahi expects this property to sell for.
The calculation is powered by our Instant Home Value Estimate, which uses current market and property price trends to estimate your home’s value with a 90% accuracy rate.Not available
Price/Sqft$377/sqft
Est. Mortgage$2,469/mo
Maintenance fees$250/mo
Tax Amount ()$2,480/yr
Days On Market8 days
Description
Wonderful RANCHER located in the sought after 55+ Community of Hillview Meadows. Just steps to the golf course, this 2 bed 2 bath townhouse boasts a bright open floor plan, large eat in kitchen, and cozy gas fireplace. Private covered patio overlooks the 10th hole of the Hillview Golf Course. Escape the summer heat by relaxing at the outdoor pool or enjoy a soak in the hot tub..... a great place to meet new friends or bring the grandkids. Single car garage with room for your golf cart, E-bikes, paddle boards and everything you need to enjoy the Okanagan lifestyle. RV parking available. Brand new hot water tank. Close to transit. (id:39198)
Property Details
Interior
Features
Main level Floor
Foyer
4'3'' x 8'3''Bedroom
11' x 13'9''4pc Bathroom
5' x 7'4''4pc Ensuite bath
6'5'' x 10'11''Exterior
Features
Parking
Garage spaces -
Garage type -
Total parking spaces 1
Condo Details
Inclusions
Property History
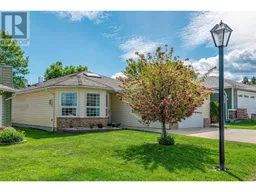 37
37
