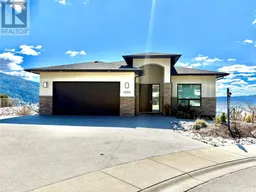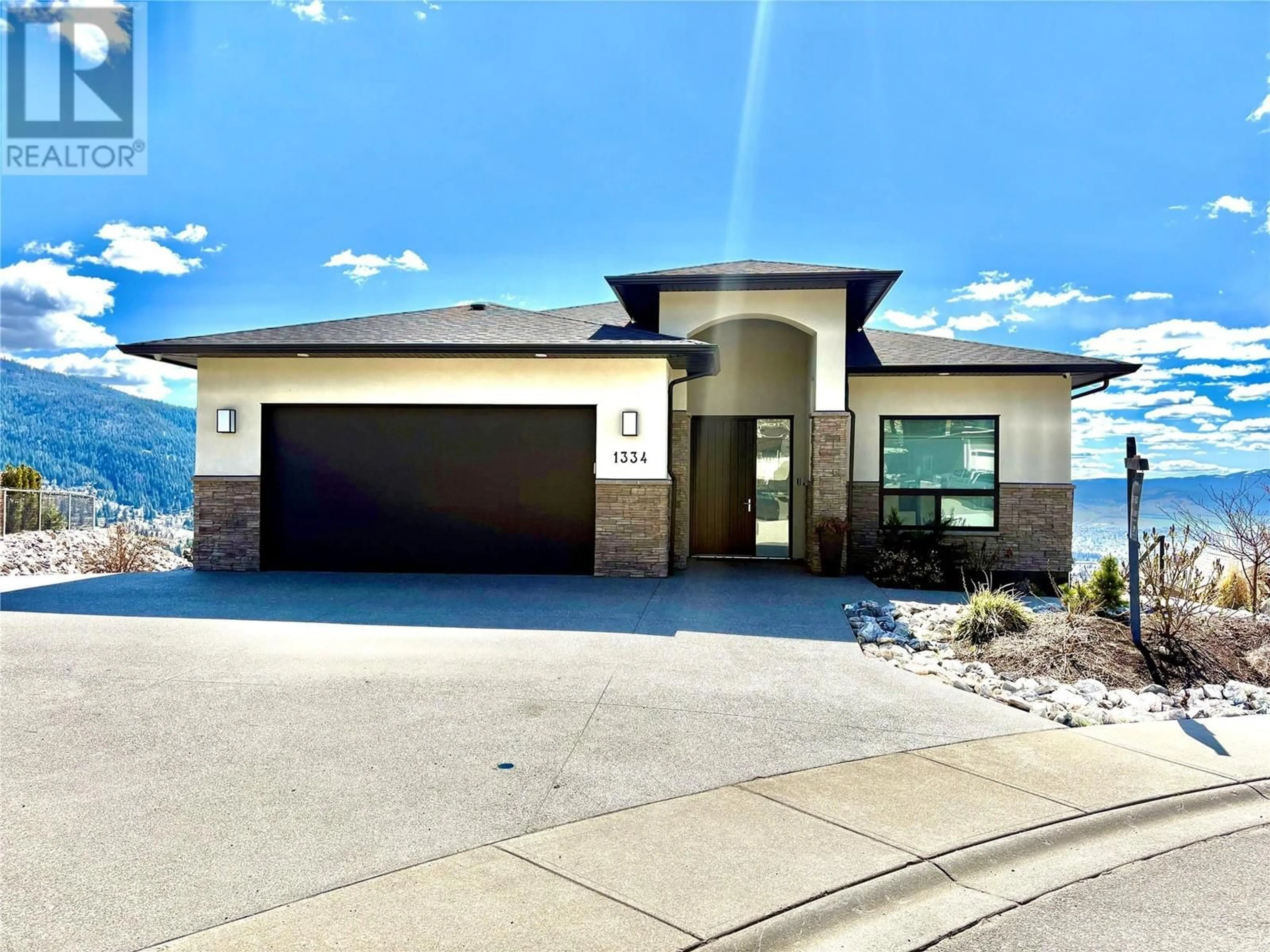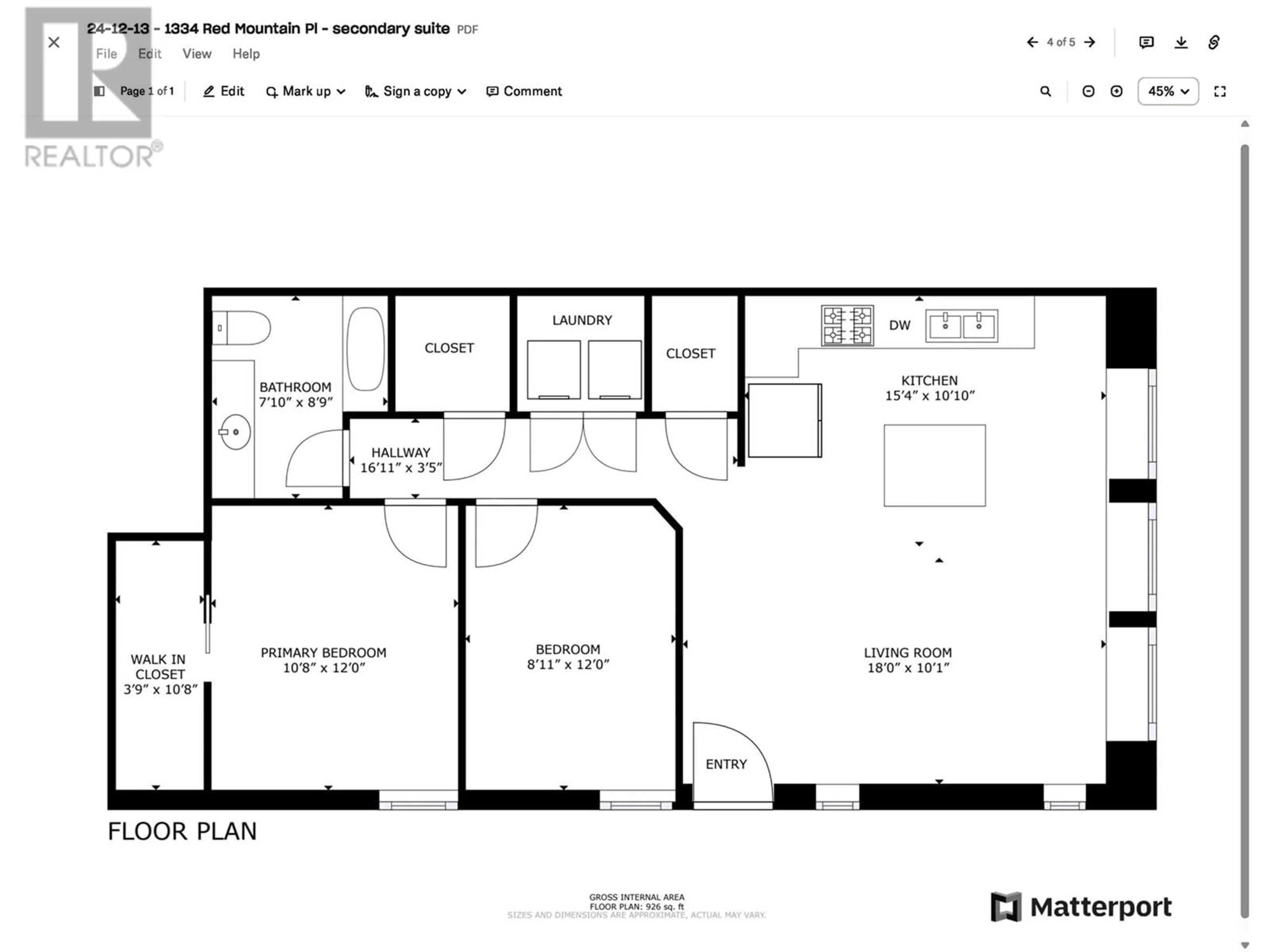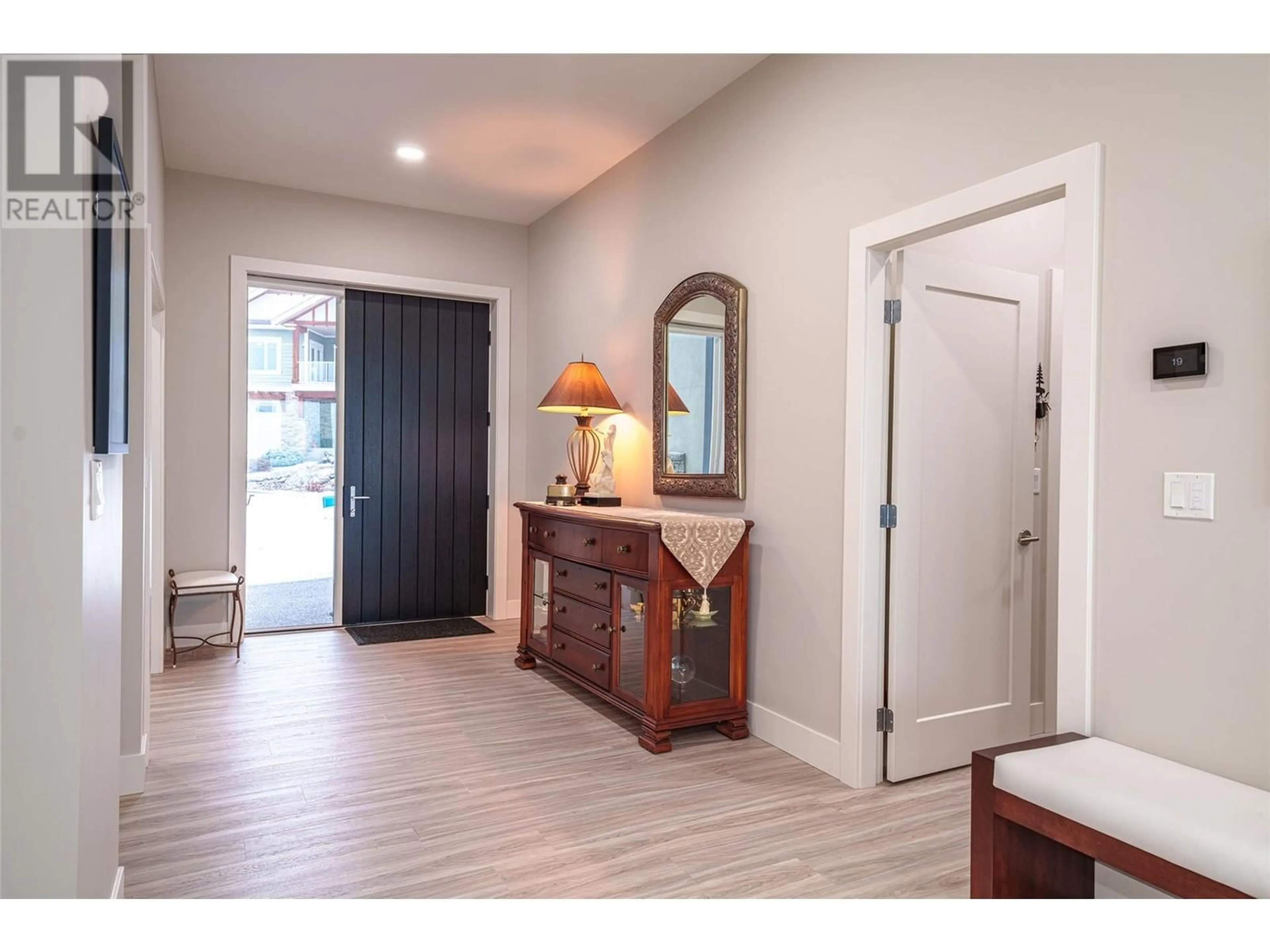1334 RED MOUNTAIN PLACE, Vernon, British Columbia V1B4A3
Contact us about this property
Highlights
Estimated ValueThis is the price Wahi expects this property to sell for.
The calculation is powered by our Instant Home Value Estimate, which uses current market and property price trends to estimate your home’s value with a 90% accuracy rate.Not available
Price/Sqft$428/sqft
Est. Mortgage$6,008/mo
Tax Amount ()$6,231/yr
Days On Market69 days
Description
Views! Views! Views! While there are many homes on the market that can be renovated & tweaked into your dream property, this fantastic space is not one of those!This absolutely stunning 3 bed & 3 bath custom built executive walk out rancher offers incredible attention to detail & features 10' ceilings with pristine mountain, valley & views of BOTH Okanagan & Kalamalka Lakes.The large picture windows in the living room offer an abundance of natural light, creating an inviting atmosphere for both everyday living & entertaining guests. Inside, the open concept layout awaits with high end finishes throughout & impressive attention to detail. The spacious primary bedroom boasts a large w/i closet that provides a laundry pass through to the laundry room. The 5pc en-suite boasts a w/i glass shower, soaker tub & double vanity. The kitchen features a w/i pantry with electrical outlets, soft close drawers & cabinets, double oven, & a large island with eating bar. The office/den is just off the main foyer. The lower level features in-floor heating, 2 beds, 1 bath a large family room & a 900+sq ft legal SUITE w/ 2 beds, 1 bath & it’s own laundry ($2,100/month) . Outside the property offers u/g irrigation & low maintenance landscaping. This is your very own slice of paradise on a quiet cul-de-sac in the desirable Foothills & is located close to Silver Star Resort & downtown Vernon amenities. Come see everything this incredible property offers today, it is THE place to truly call HOME!! (id:39198)
Property Details
Interior
Features
Additional Accommodation Floor
Bedroom
8'11'' x 12'0''Full bathroom
7'10'' x 8'9''Other
3'9'' x 10'8''Primary Bedroom
10'8'' x 12'0''Exterior
Parking
Garage spaces -
Garage type -
Total parking spaces 4
Property History
 98
98



