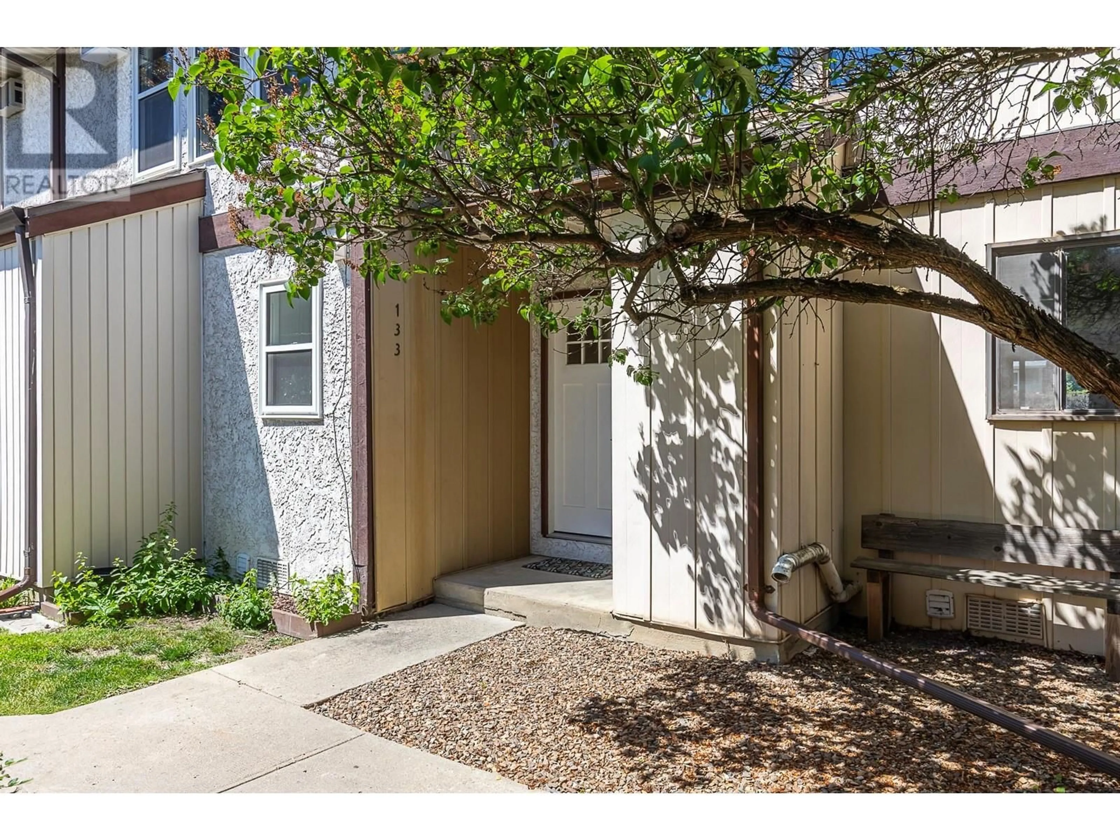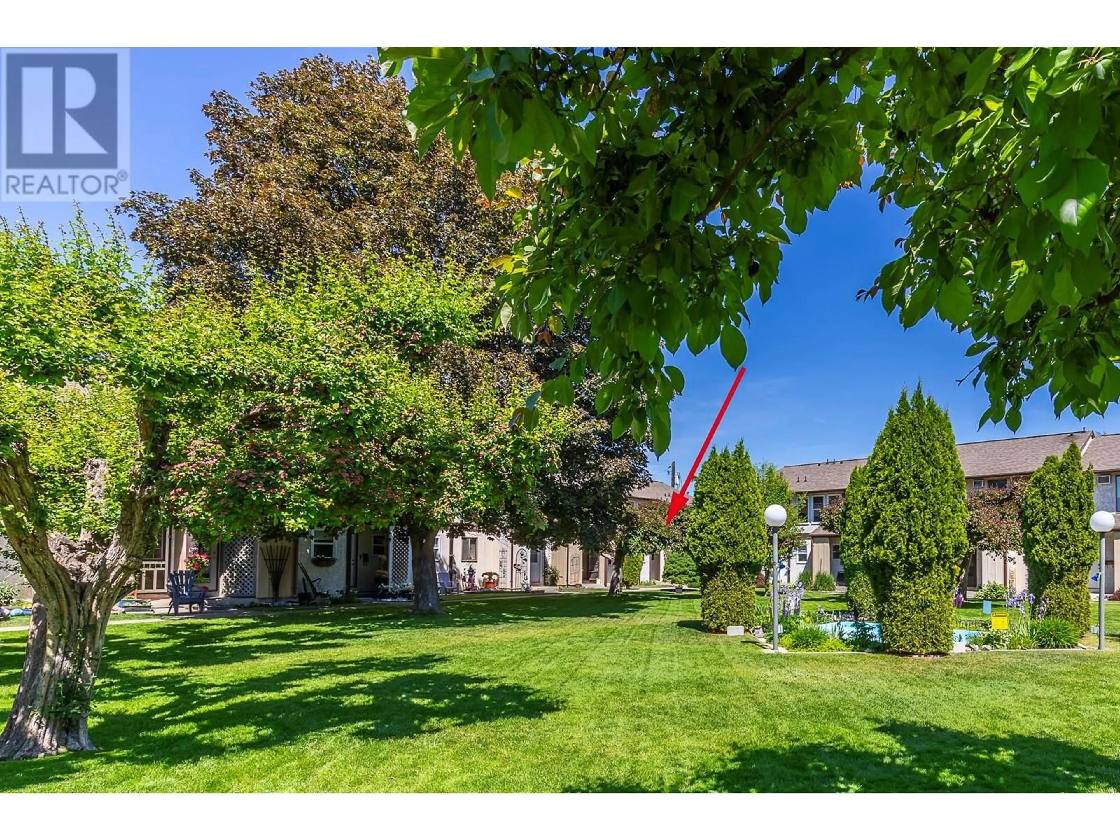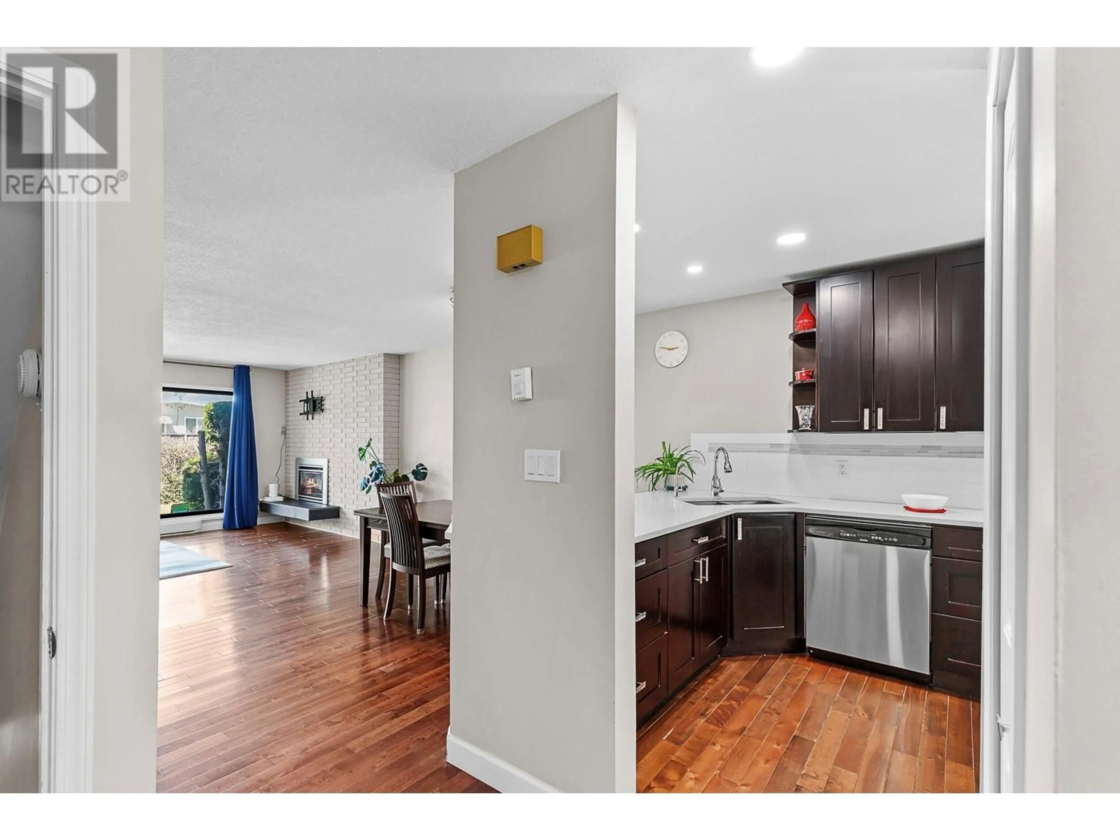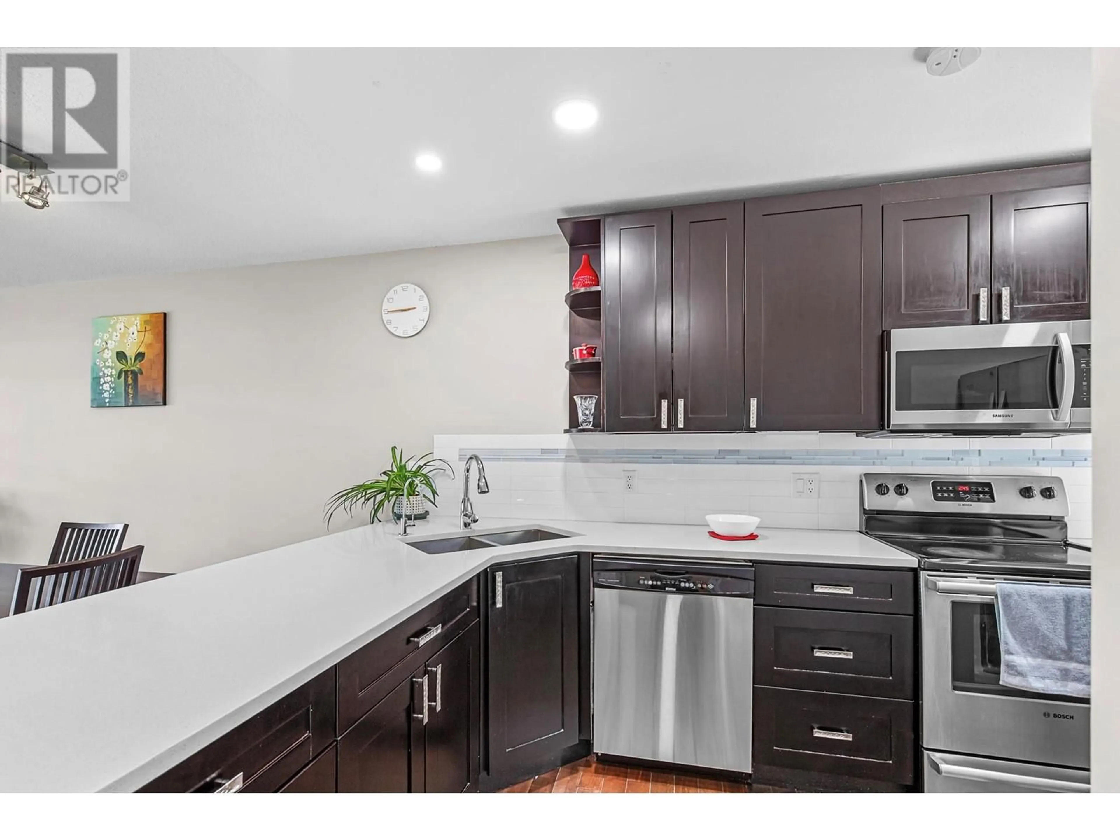133 - 4100 24 AVENUE, Vernon, British Columbia V1T1M2
Contact us about this property
Highlights
Estimated ValueThis is the price Wahi expects this property to sell for.
The calculation is powered by our Instant Home Value Estimate, which uses current market and property price trends to estimate your home’s value with a 90% accuracy rate.Not available
Price/Sqft$246/sqft
Est. Mortgage$1,799/mo
Maintenance fees$403/mo
Tax Amount ()$1,891/yr
Days On Market22 days
Description
Discover Villa 24, and this stunning townhouse in Vernon that's perfect for families and investors alike! This home has been beautifully updated throughout, featuring an open-concept main floor with gleaming hardwood flooring. The modern renovated kitchen boasts quartz countertops, reverse osmosis with u/v filter and stainless steel appliances. The bright living and dining area seamlessly connect to a backyard area through sliding doors—ideal for indoor-outdoor living. Upstairs, you'll find two generously sized bedrooms and a full bathroom complete with a double-sink vanity, offering plenty of space. The expansive basement provides a spacious rec room, tons of storage for all your needs and convenient in-unit laundry. Villa 24 is a thoughtfully designed complex with a beautifully landscaped communal courtyard garden, complete with a tranquil water fountain, where adults can gather and children can play, fostering a friendly and quiet community atmosphere. Residents also have exclusive access to a heated indoor pool and saunas. Two indoor cats or two small dogs not to exceed fifteen inches in height from shoulder. (id:39198)
Property Details
Interior
Features
Basement Floor
Laundry room
8'3'' x 15'11''Recreation room
15'4'' x 18'Exterior
Features
Parking
Garage spaces -
Garage type -
Total parking spaces 1
Condo Details
Inclusions
Property History
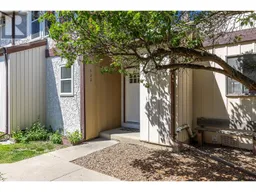 45
45
