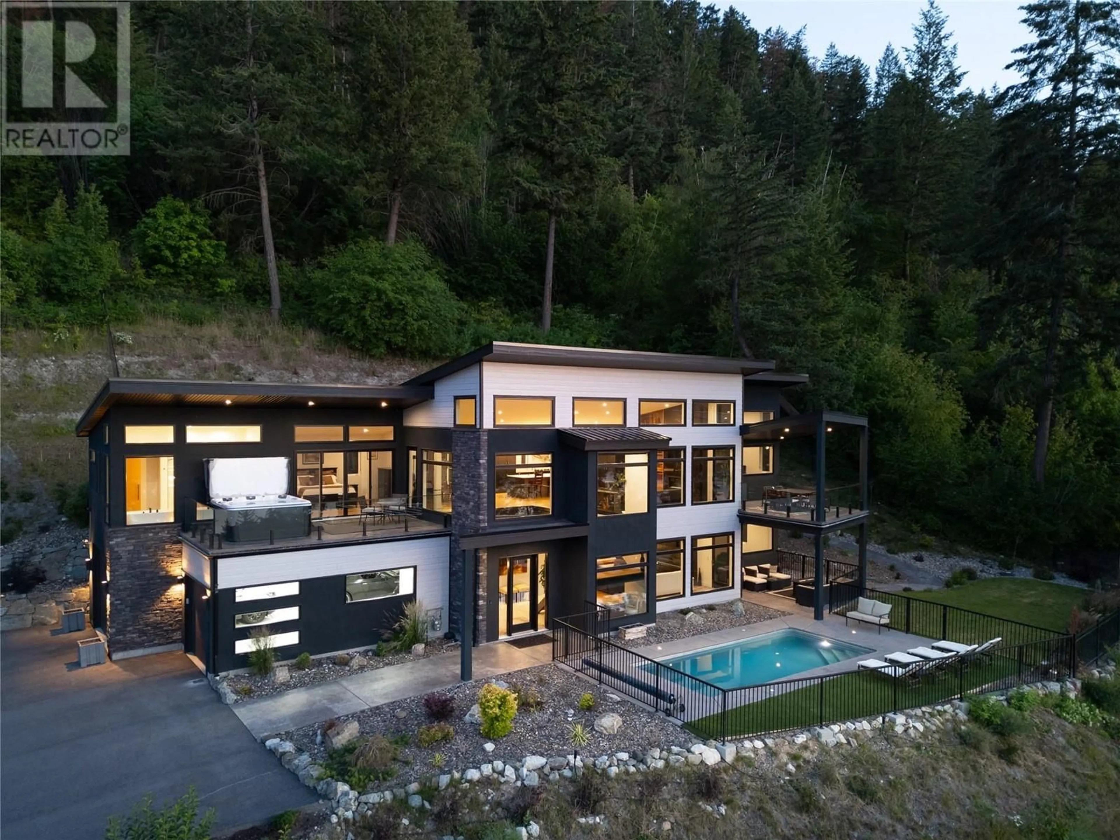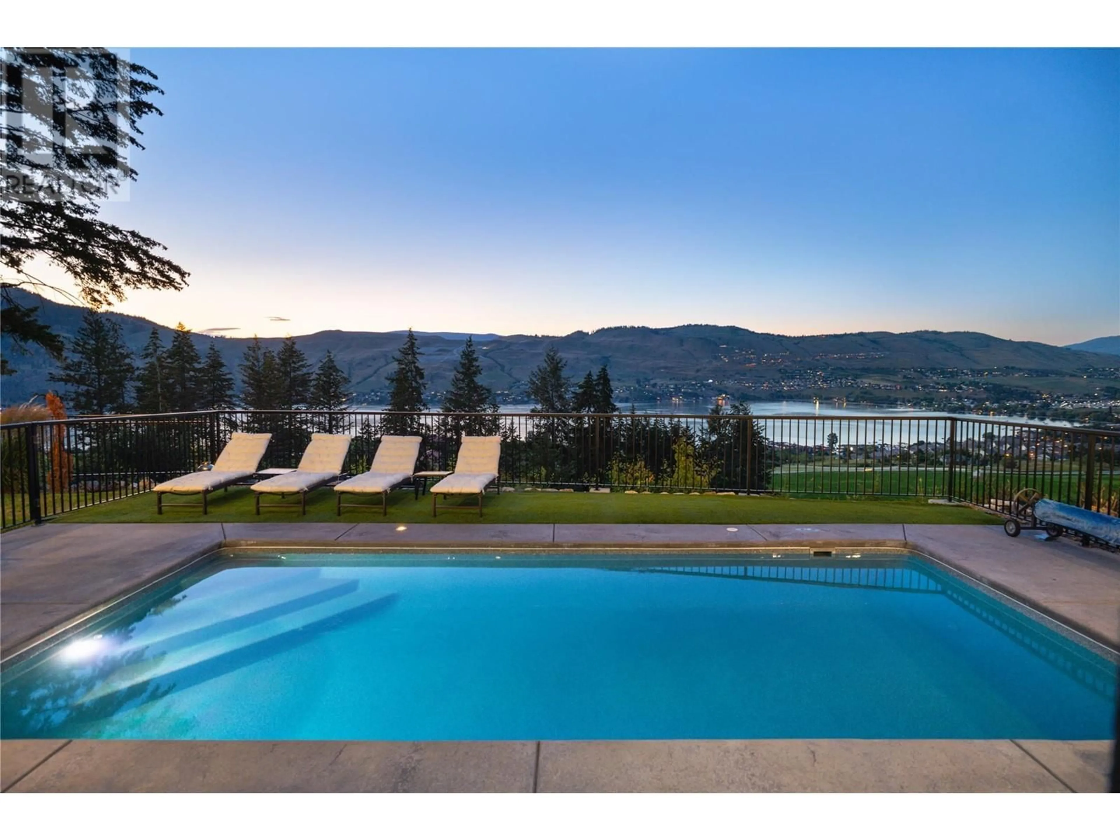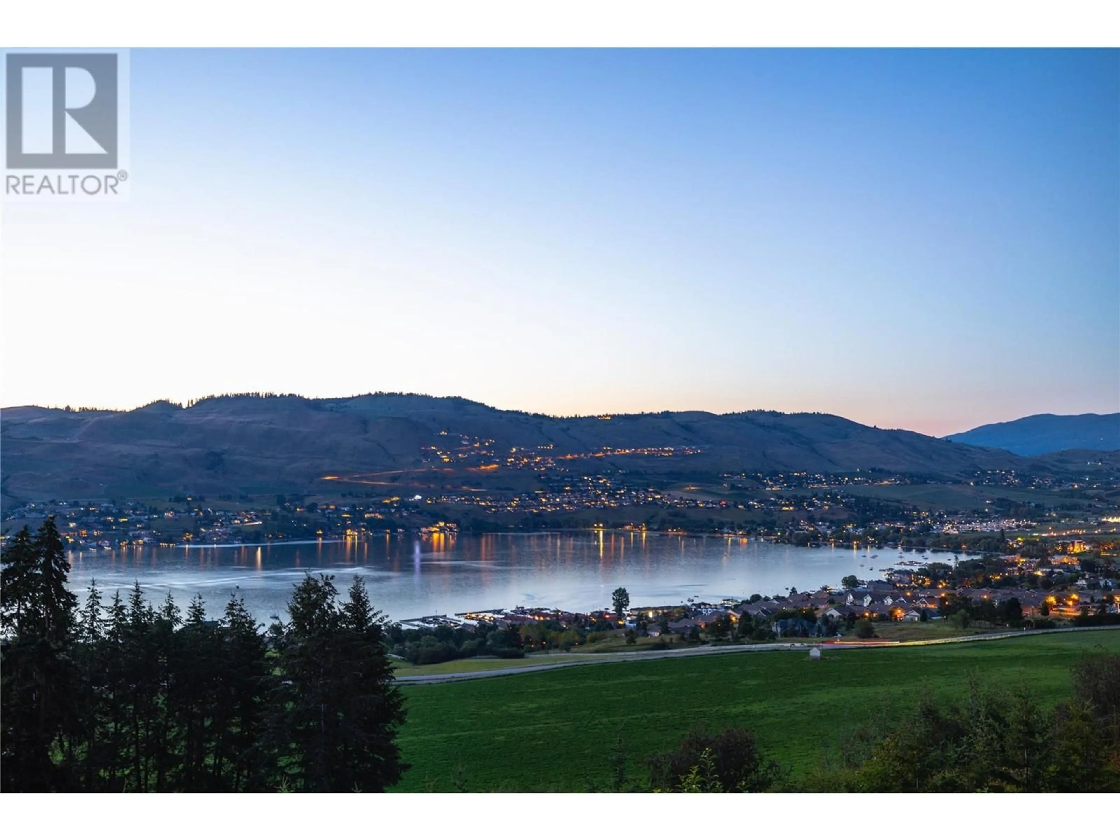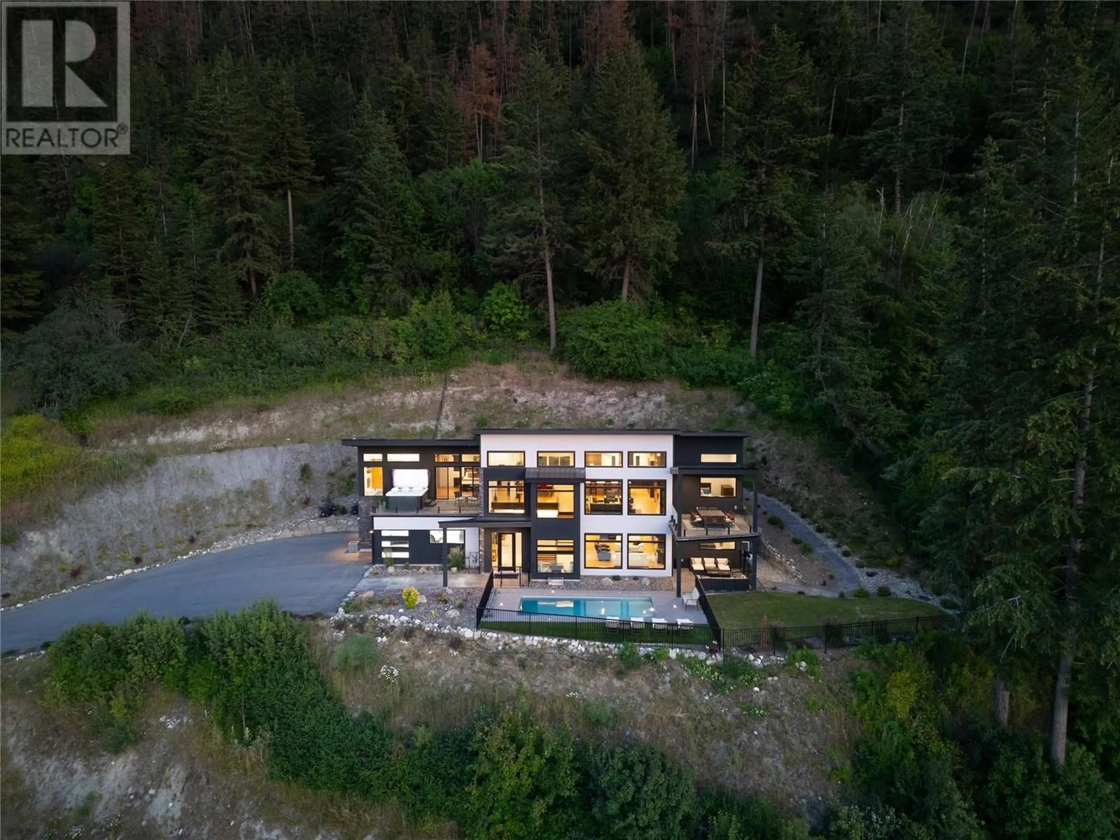132 SUNSET BOULEVARD, Vernon, British Columbia V1H1T7
Contact us about this property
Highlights
Estimated ValueThis is the price Wahi expects this property to sell for.
The calculation is powered by our Instant Home Value Estimate, which uses current market and property price trends to estimate your home’s value with a 90% accuracy rate.Not available
Price/Sqft$538/sqft
Est. Mortgage$8,374/mo
Maintenance fees$260/mo
Tax Amount ()$8,482/yr
Days On Market77 days
Description
A unique opportunity to own a premier piece of Okanagan real estate at exceptional value! This property encapsulates the essence of privacy, comfort, and luxury. Nestled on a sprawling 1-acre lot with a pool, enjoy the unobstructed backdrop of open land and panoramic views of the lake and mountains. Designed with meticulous attention to detail, featuring striking accent walls that seamlessly extend to the outdoors, creating a harmony for all your entertaining needs. The kitchen is a masterpiece of design, with complementary two-tone cupboards, counters & pulls, crafting an inviting & cohesive space perfect for family gatherings. Located in an exclusive gated community, providing not only serenity but also security, while being positioned between two prestigious golf courses, Predator Ridge & The Rise. Boasting five spacious bedrooms & three luxurious bathrooms, with an incredible outdoor space that is perfect for entertaining or simply relaxing in your exclusive sanctuary. Huge windows flood the space with natural light, offering stunning views of the lake, mountains, & the mature Okanagan Valley. This modern, stylish & impeccable home is a true gem, with pride of ownership evident in every detail. Experience rural living at its finest, while still being close to all essential amenities. At an incredible price, this property represents outstanding value for buyers, combining luxury features and expansive outdoor space with a price point rarely seen for such an offering. (id:39198)
Property Details
Interior
Features
Basement Floor
Bedroom
11'0'' x 14'0''Full bathroom
5'0'' x 8'0''Foyer
13'0'' x 10'0''Family room
18'0'' x 33'0''Exterior
Features
Parking
Garage spaces -
Garage type -
Total parking spaces 9
Condo Details
Inclusions
Property History
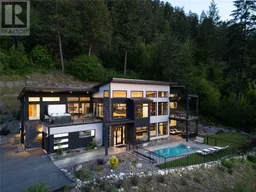 64
64
