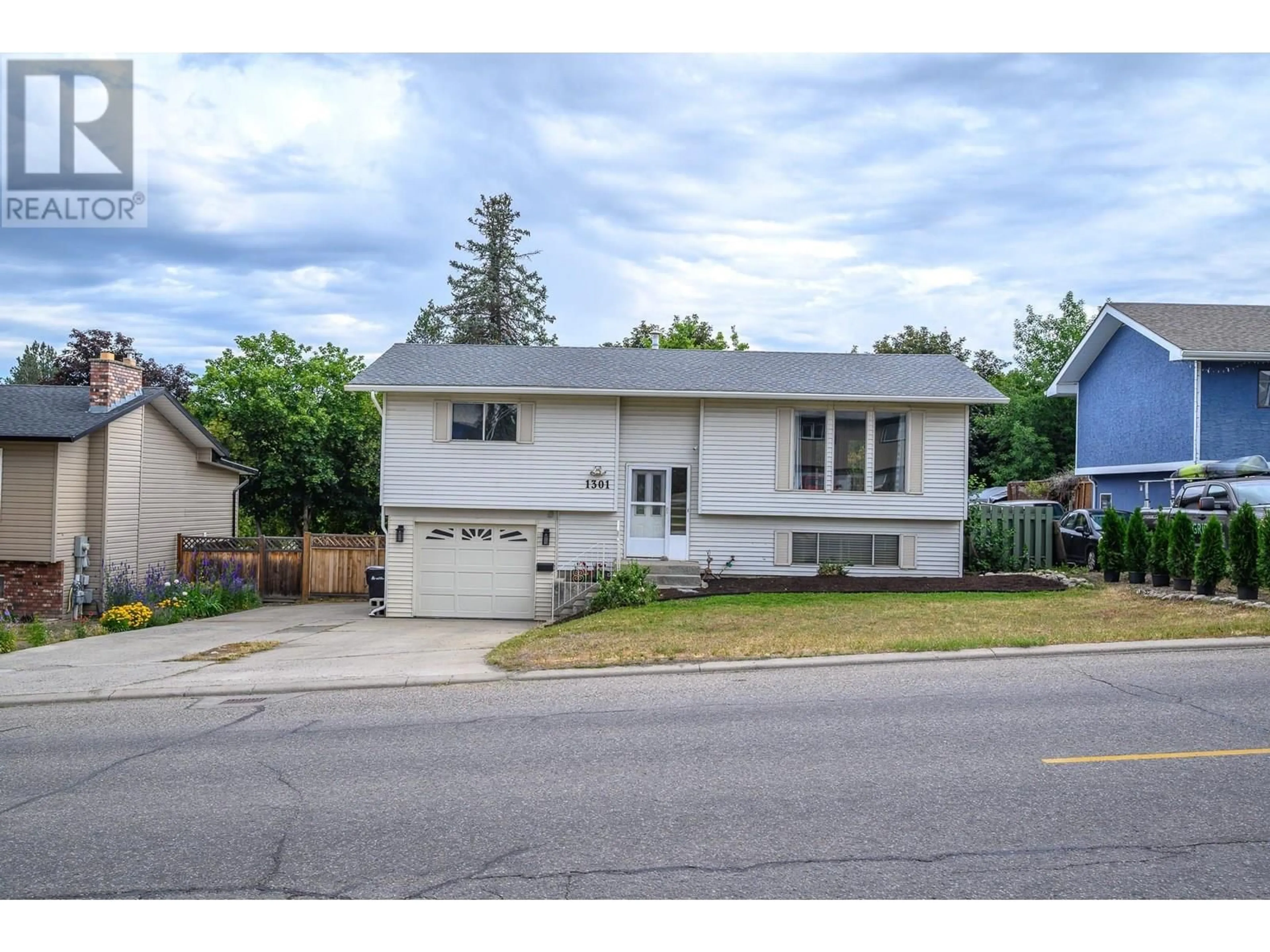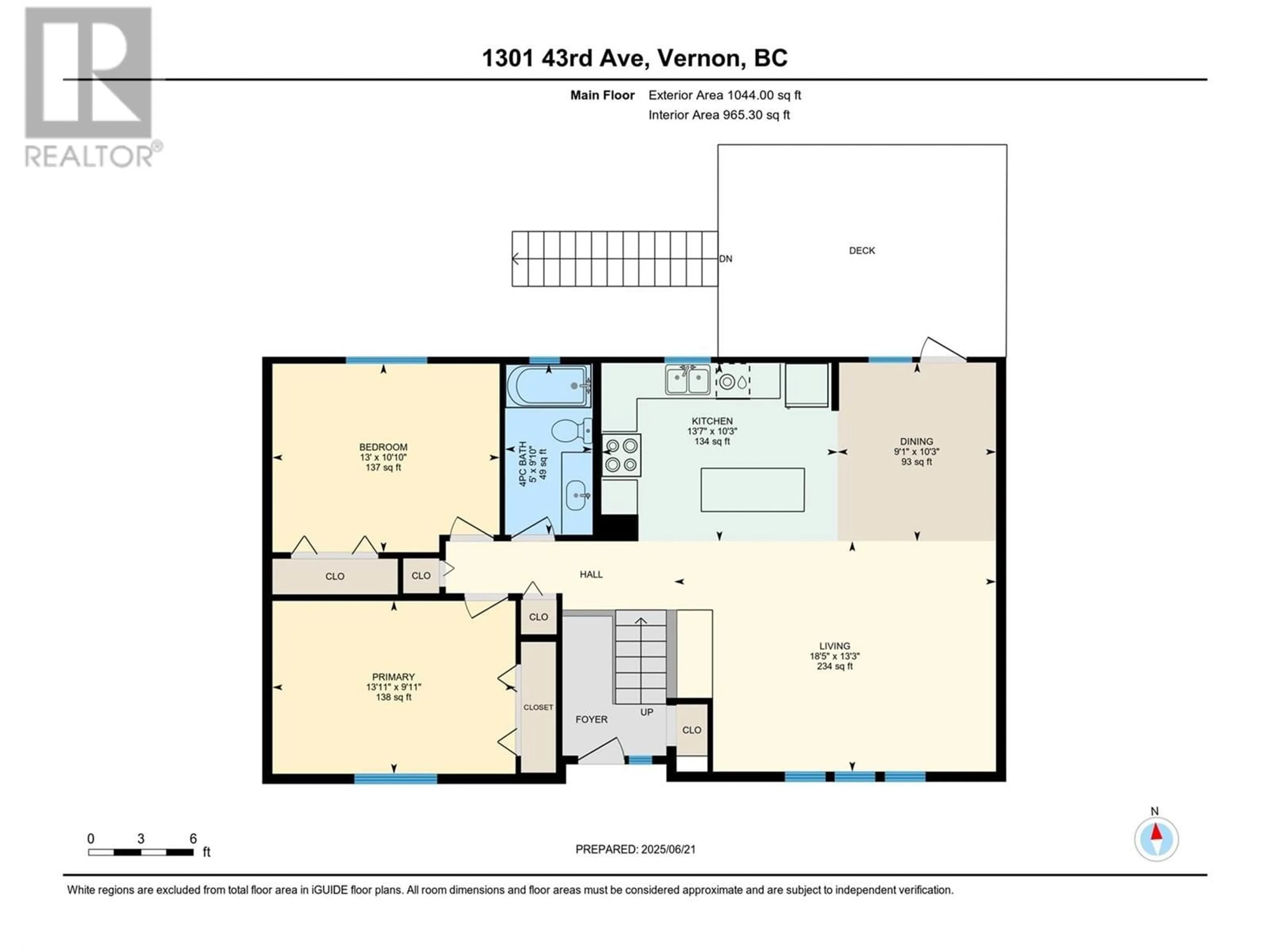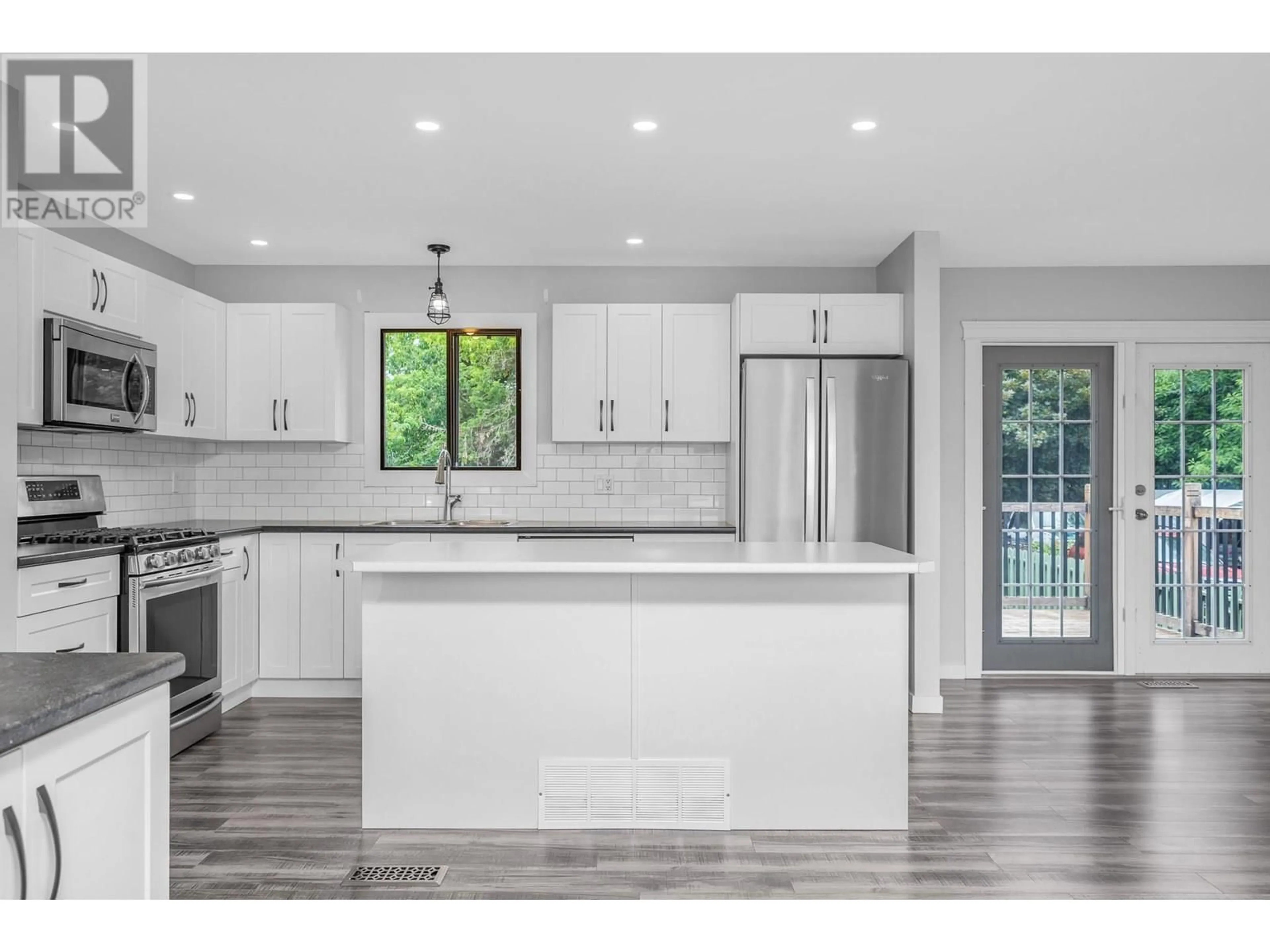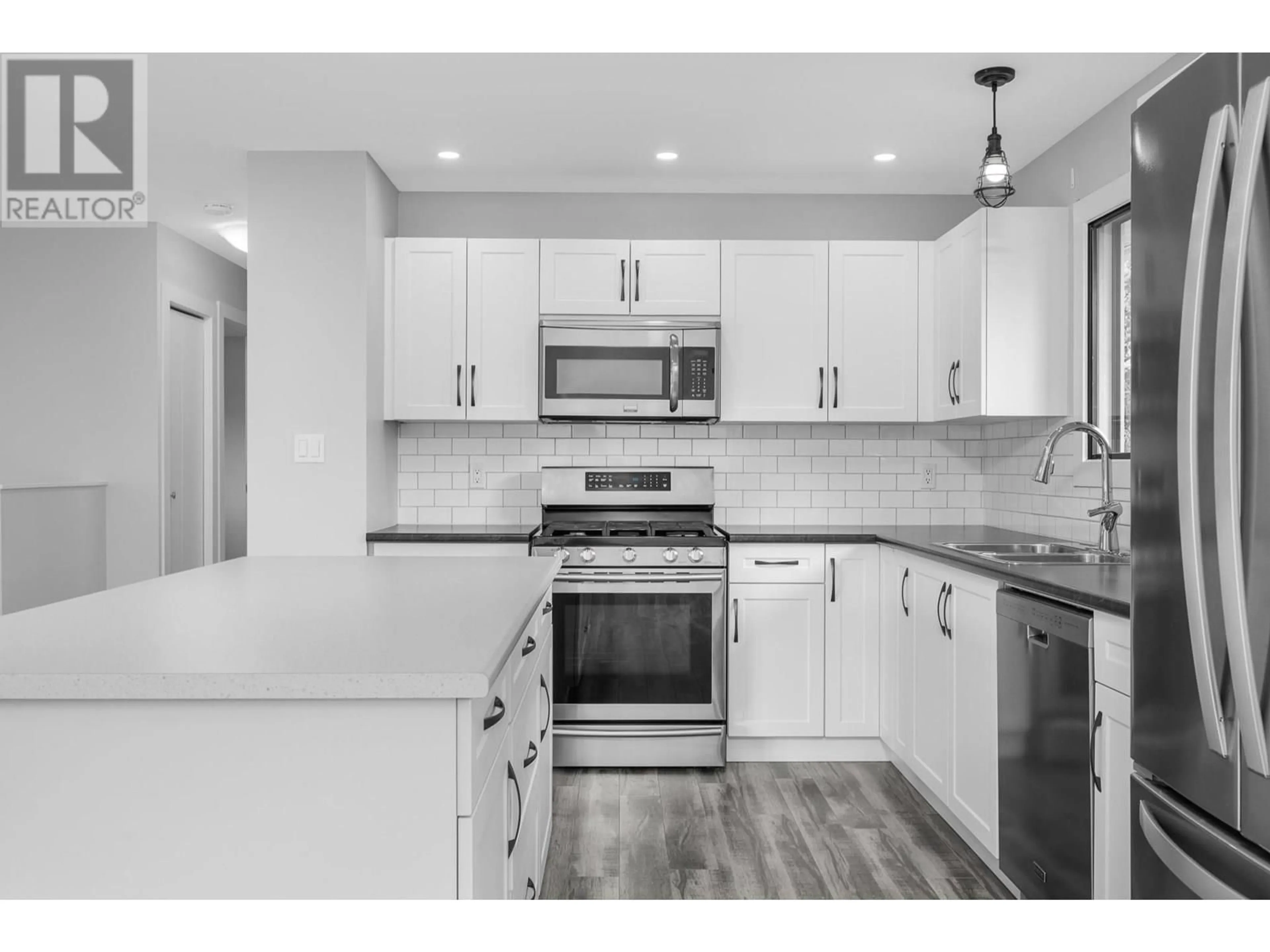1301 43 AVENUE, Vernon, British Columbia V1T8J9
Contact us about this property
Highlights
Estimated valueThis is the price Wahi expects this property to sell for.
The calculation is powered by our Instant Home Value Estimate, which uses current market and property price trends to estimate your home’s value with a 90% accuracy rate.Not available
Price/Sqft$413/sqft
Monthly cost
Open Calculator
Description
Located in East Hill, this beautifully renovated home blends modern updates with smart functionality. The bright upper level showcases two bedrooms, a full bathroom, and an open-concept living space. The kitchen features crisp white Westwood cabinetry and stainless steel appliances—including a gas stove—ideal for both everyday cooking and entertaining. Just below, the one-bedroom basement suite offers a separate entrance, providing excellent mortgage-helper potential without sacrificing privacy or convenience. Thoughtfully renovated with acoustic insulation between the floors, the home ensures added quiet and comfort for both levels. Outside, a large deck leads to a fully fenced, expansive backyard with good privacy—perfect for summer gatherings. A gated side entrance allows easy access for a boat or RV, alongside ample parking for vehicles. Conveniently situated close to schools and shopping, this home offers both practicality and ease of living. The newer high-efficiency furnace and air conditioner ensure year-round comfort, lower energy costs, and peace of mind. With most upgrades already completed, just unpack and begin enjoying your new space. Shared laundry facilities. Don't miss the virtual tour! (id:39198)
Property Details
Interior
Features
Additional Accommodation Floor
Full bathroom
5'5'' x 9'10''Bedroom
9'10'' x 9'9''Living room
17'2'' x 10'9''Kitchen
7'9'' x 10'4''Exterior
Parking
Garage spaces -
Garage type -
Total parking spaces 5
Property History
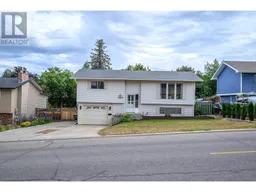 43
43
