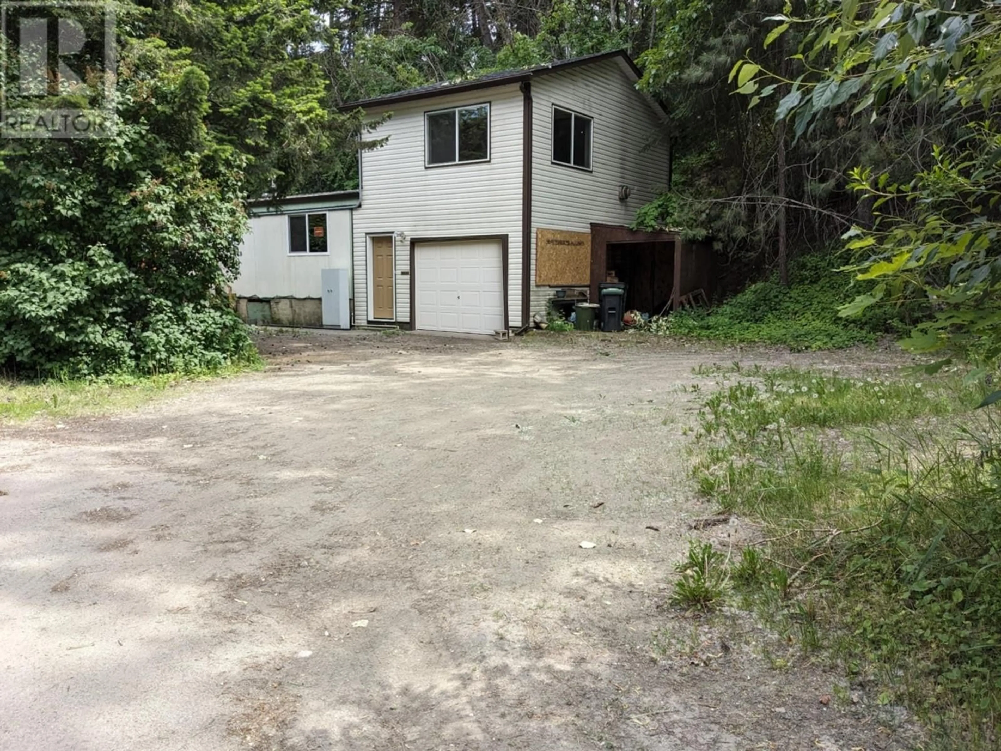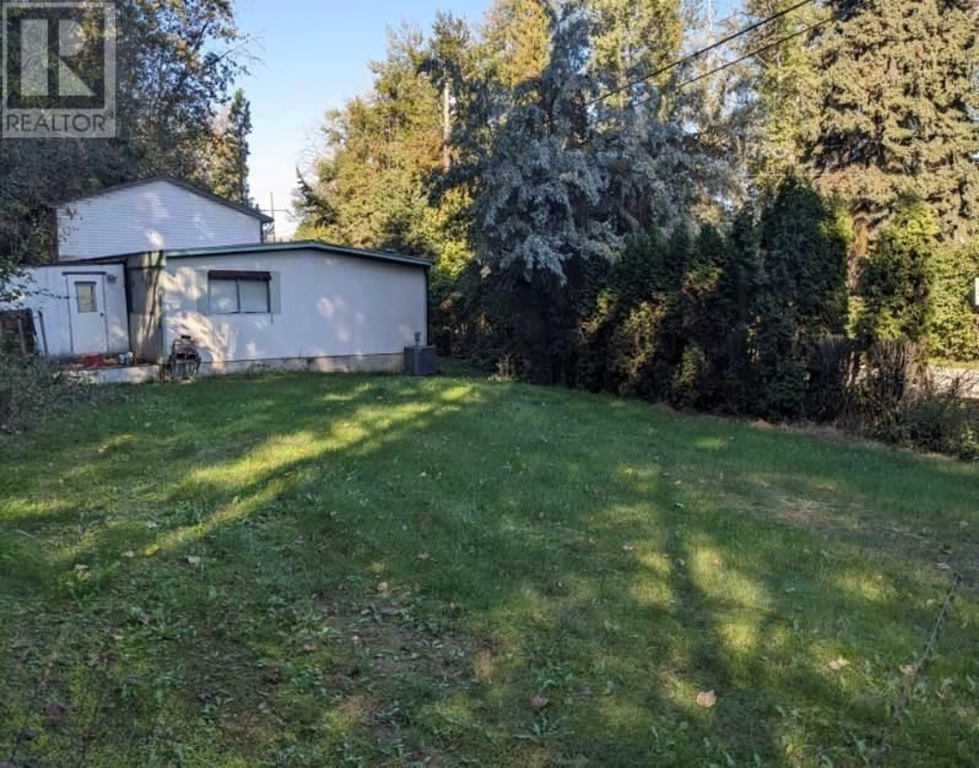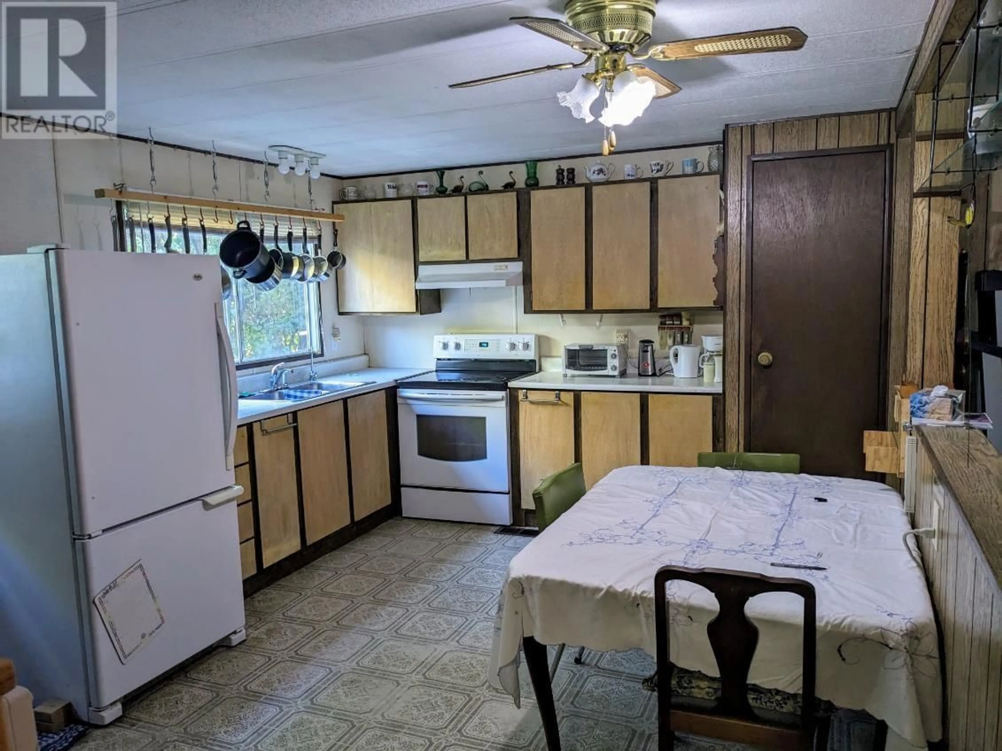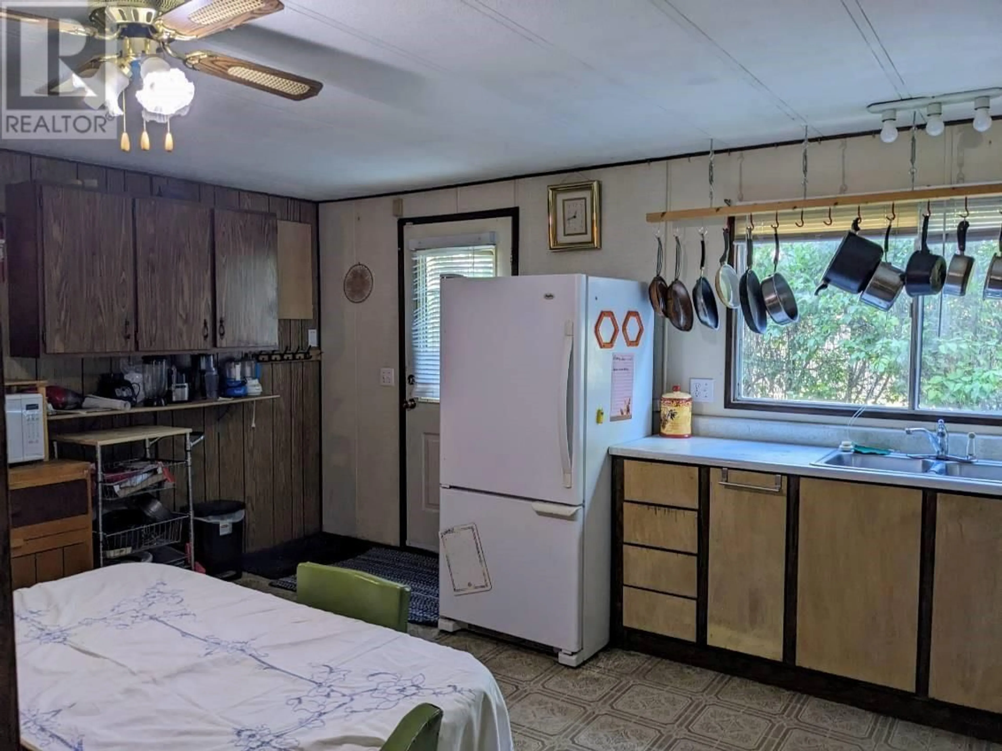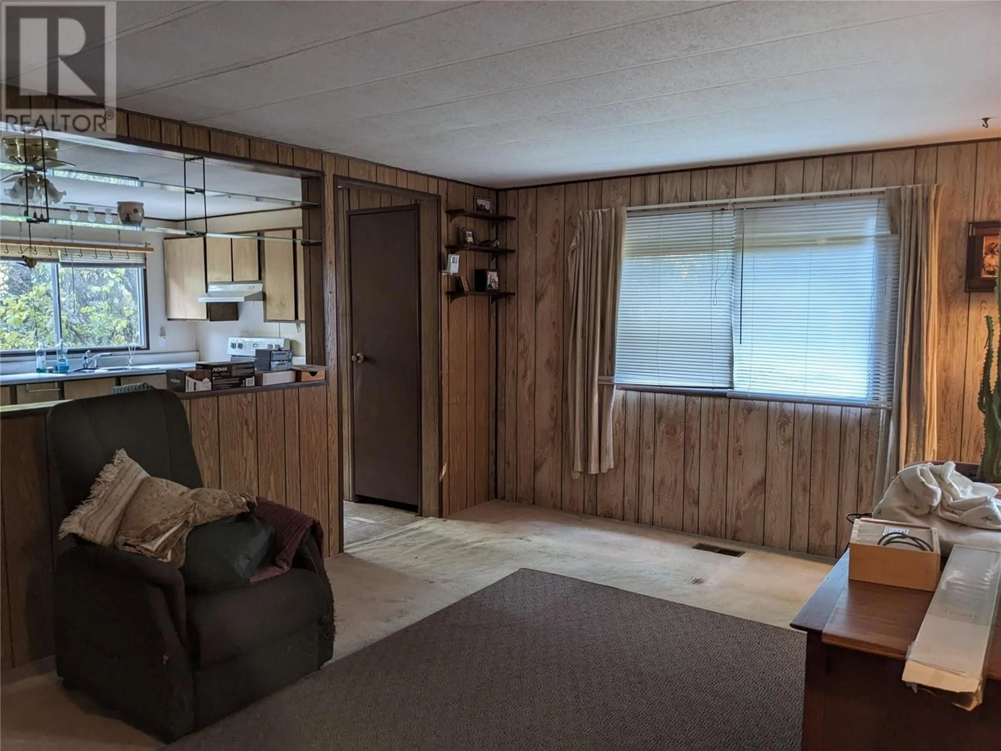1300 46 AVENUE, Vernon, British Columbia V1T3P2
Contact us about this property
Highlights
Estimated valueThis is the price Wahi expects this property to sell for.
The calculation is powered by our Instant Home Value Estimate, which uses current market and property price trends to estimate your home’s value with a 90% accuracy rate.Not available
Price/Sqft$227/sqft
Monthly cost
Open Calculator
Description
Perfect for investors, first-time buyers, or downsizers, this 3-bedroom, 1-bath manufactured home offers a unique opportunity in a prime Vernon location on the border of Harwood and North BX. Nestled at the bottom of a peaceful hillside on a corner lot, privacy abounds in this spacious property with no pad rent and freehold ownership. The main home features an open living area with plenty of natural light, a cozy kitchen with a dining nook, and a large primary bedroom. Numerous recent upgrades add to the value, including all new windows, new gutters and downspouts, a new roof on the garage, and a freshly resealed roof on the mobile. Inside the heated garage workshop, you’ll also find new light fixtures, heaters, and dehumidifiers, making it perfect for hobbyists or anyone needing a versatile workspace. Above the garage, a studio suite offers added flexibility, ideal for guests or potential rental income. Outside, the large backyard is ready for your vision, complete with a storage/tool shed and cold storage space. Whether you’re looking to create a garden oasis or simply enjoy the ample outdoor space, this property is brimming with possibilities. Located near amenities, a local dog park, and just a short drive to Silver Star, this rare find is sold as is, where is—beaming with potential for someone with a creative eye. For more information, visit our website or book your private viewing today – don’t miss out on this fantastic Vernon opportunity! (id:39198)
Property Details
Interior
Features
Main level Floor
Other
11'5'' x 9'3''Bedroom
9'9'' x 8'7''Bedroom
10'6'' x 10'Primary Bedroom
11'6'' x 12'5''Exterior
Parking
Garage spaces -
Garage type -
Total parking spaces 4
Property History
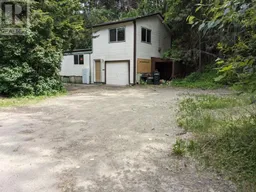 26
26
