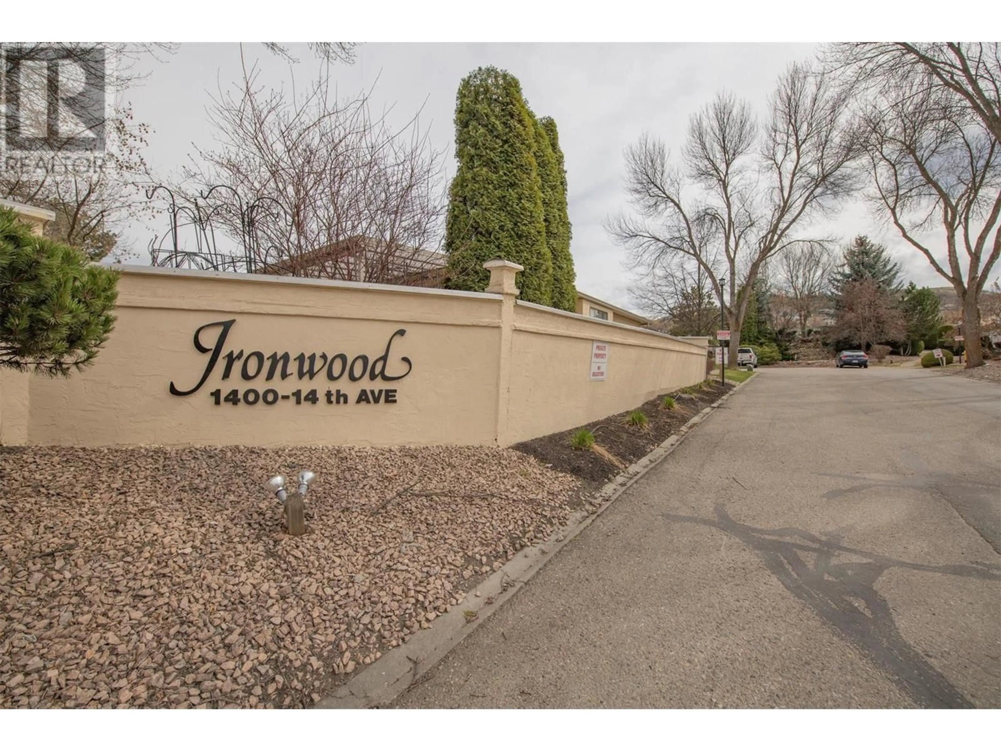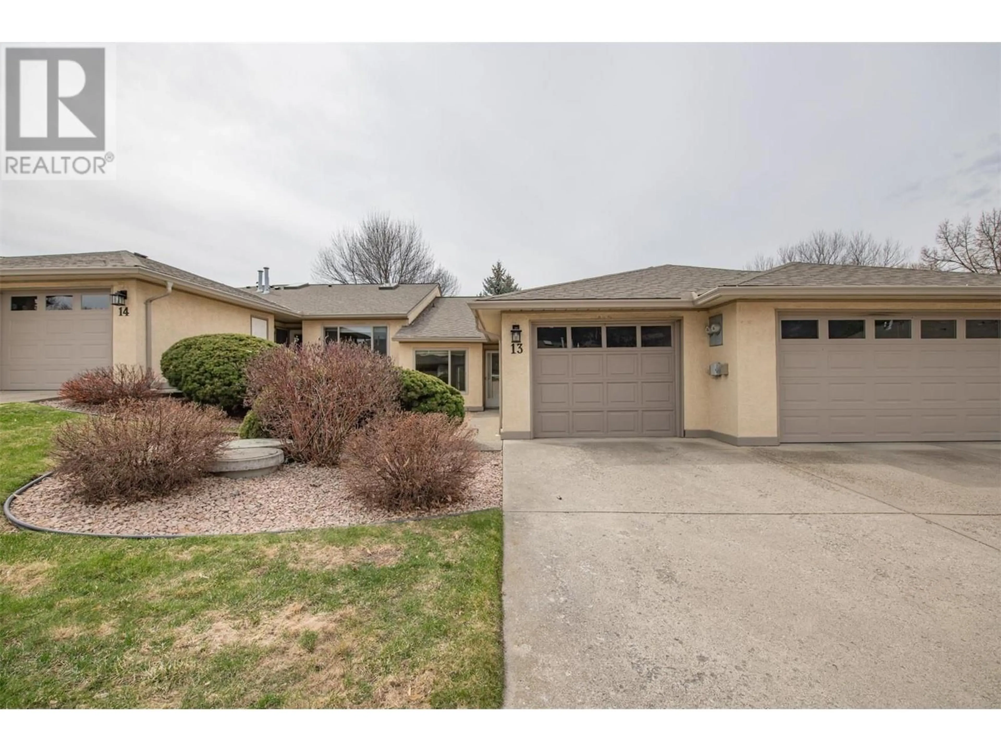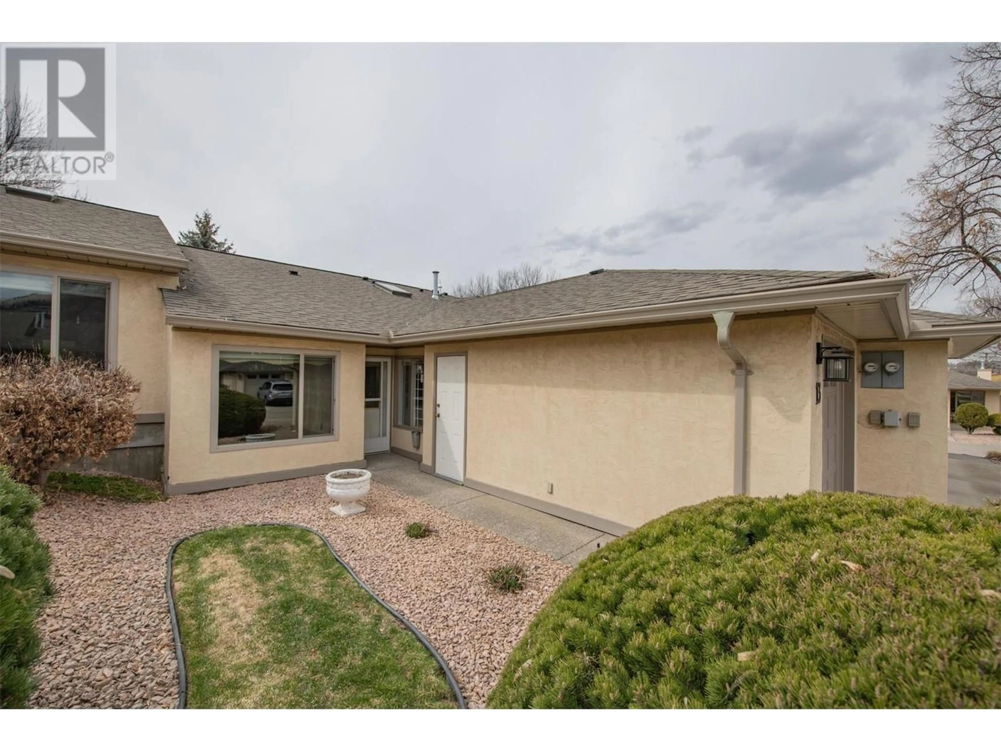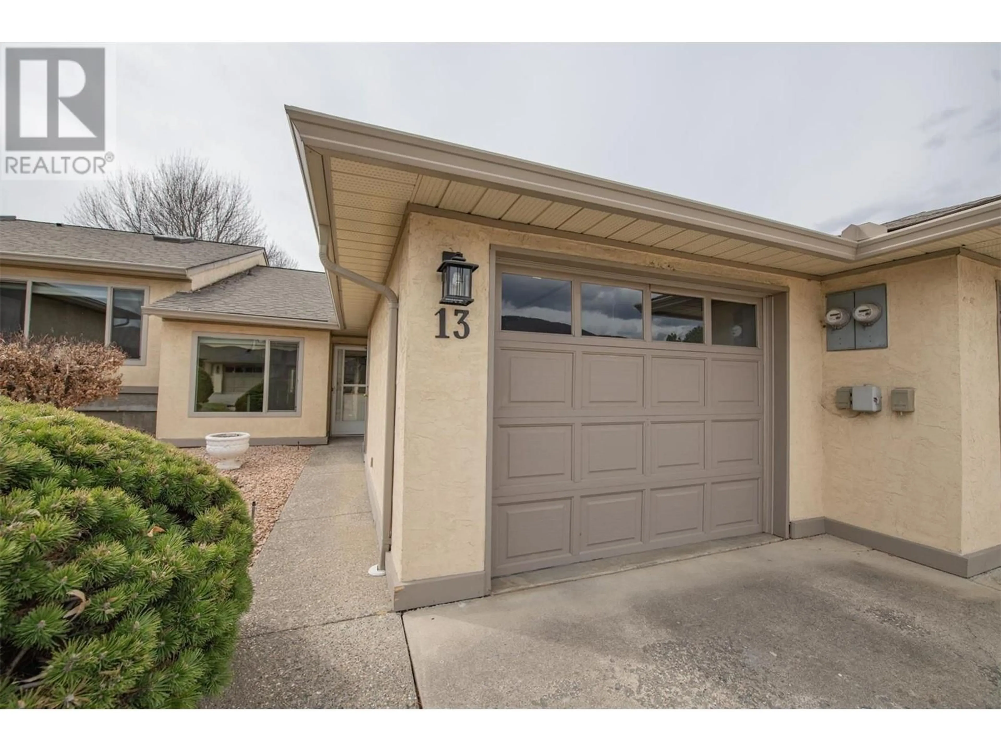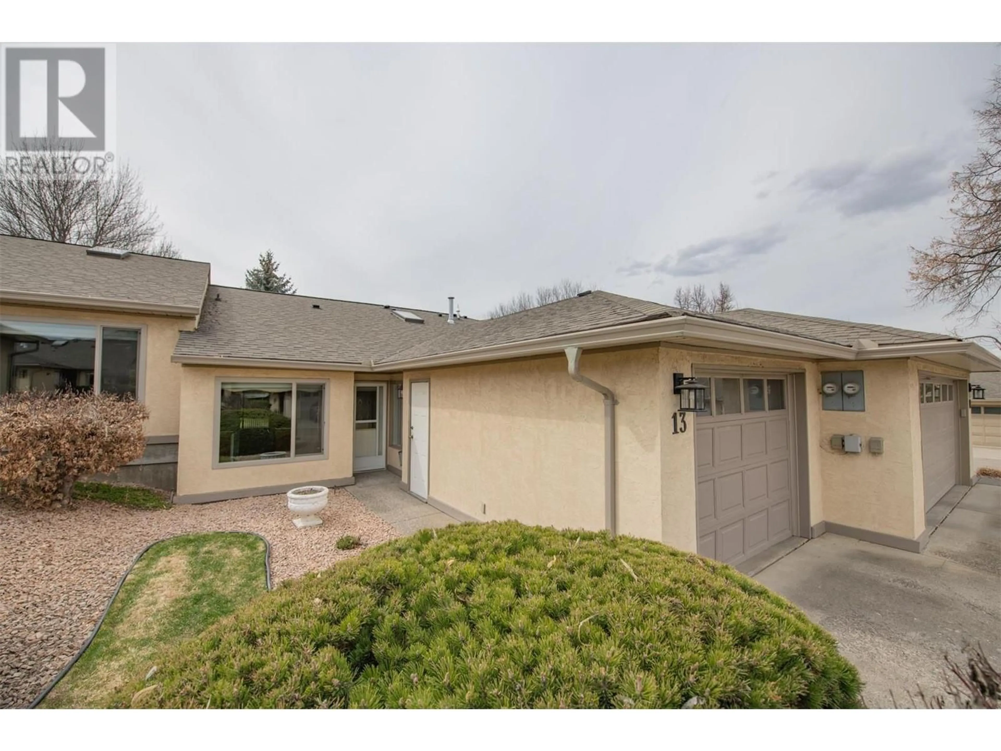13 - 1400 14 AVENUE, Vernon, British Columbia V1B2S8
Contact us about this property
Highlights
Estimated ValueThis is the price Wahi expects this property to sell for.
The calculation is powered by our Instant Home Value Estimate, which uses current market and property price trends to estimate your home’s value with a 90% accuracy rate.Not available
Price/Sqft$380/sqft
Est. Mortgage$1,778/mo
Maintenance fees$430/mo
Tax Amount ()$1,962/yr
Days On Market267 days
Description
Totally Renovated!! You will be walking into a Brand New Unit. Upgrades Include; Kitchen, Flooring, Paint, Light Fixtures, Sinks, Counter Tops, and New Stove and Dishwasher, as well as, New Furnace, A/C and Hot Water Tank. This home has a spacious Primary Bedroom with walk in closet and ensuite. Enjoy your breakfast in the kitchen nook and your summer evenings sitting under your covered patio. This unit has a 1 car garage with room for one more uncovered. The complex has plenty of visitor parking and also offers RV Parking. Take advantage of all the amenities like the pool, club house and regular organized events. Hillview Golf course which is steps away for the golfers. Close to shopping and transit. Pets welcome - One dog or cat allowed. (id:39198)
Property Details
Interior
Features
Main level Floor
Other
19'2'' x 12'4''Dining room
9'0'' x 9'0''Kitchen
8'0'' x 10'5''4pc Bathroom
Exterior
Features
Parking
Garage spaces -
Garage type -
Total parking spaces 1
Condo Details
Inclusions
Property History
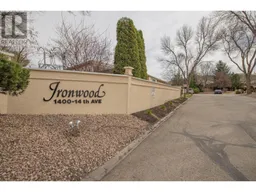 44
44
