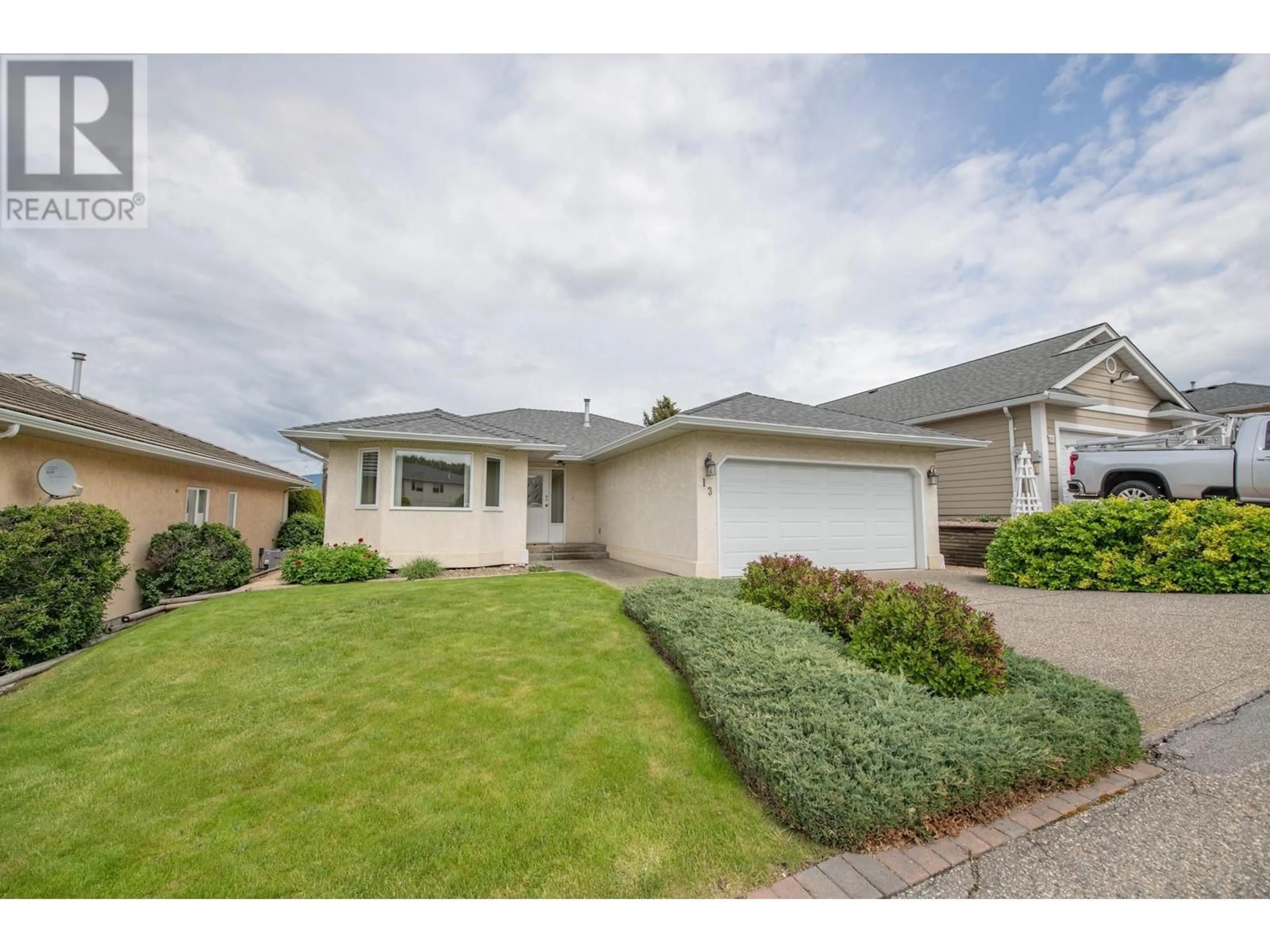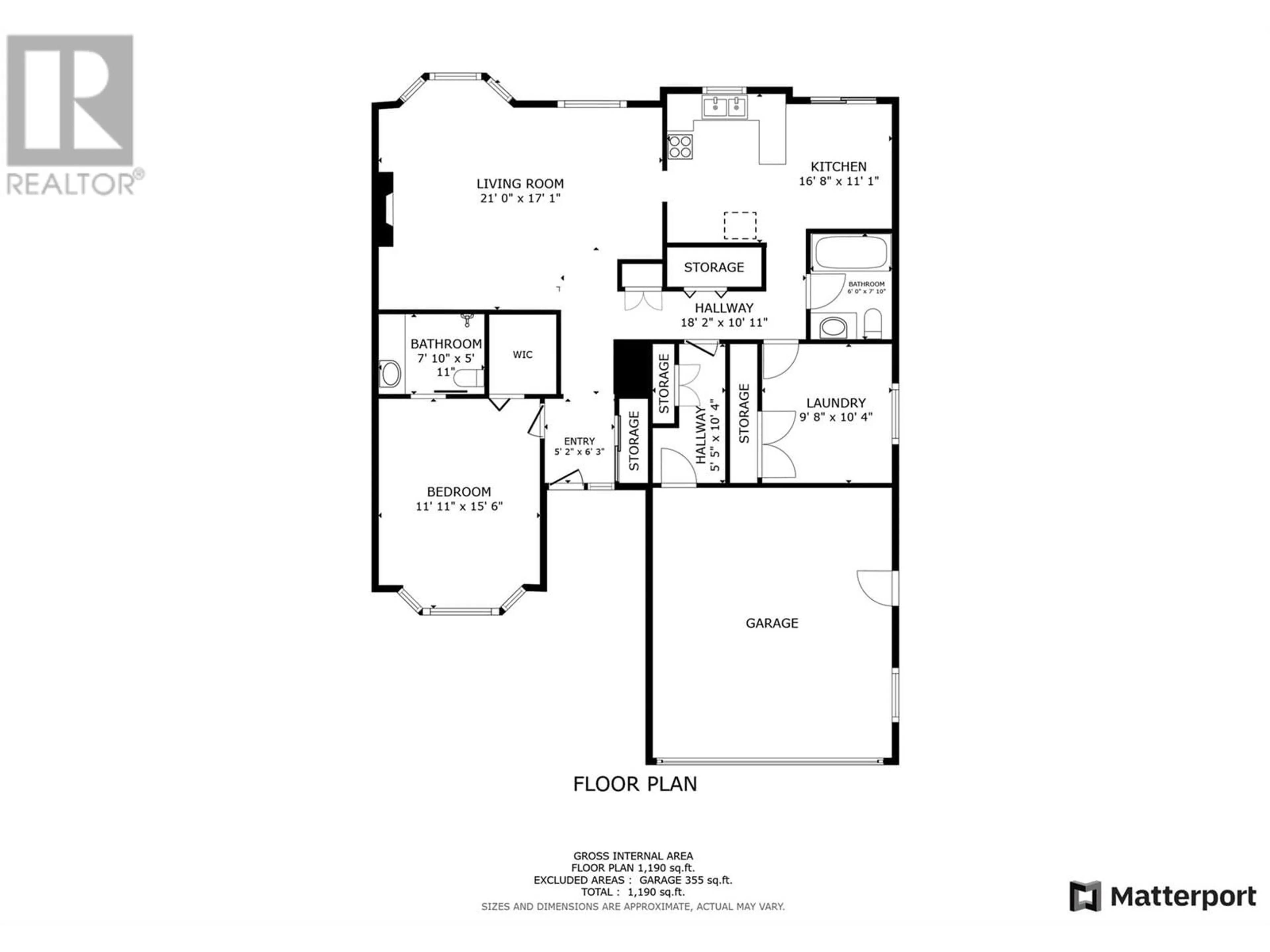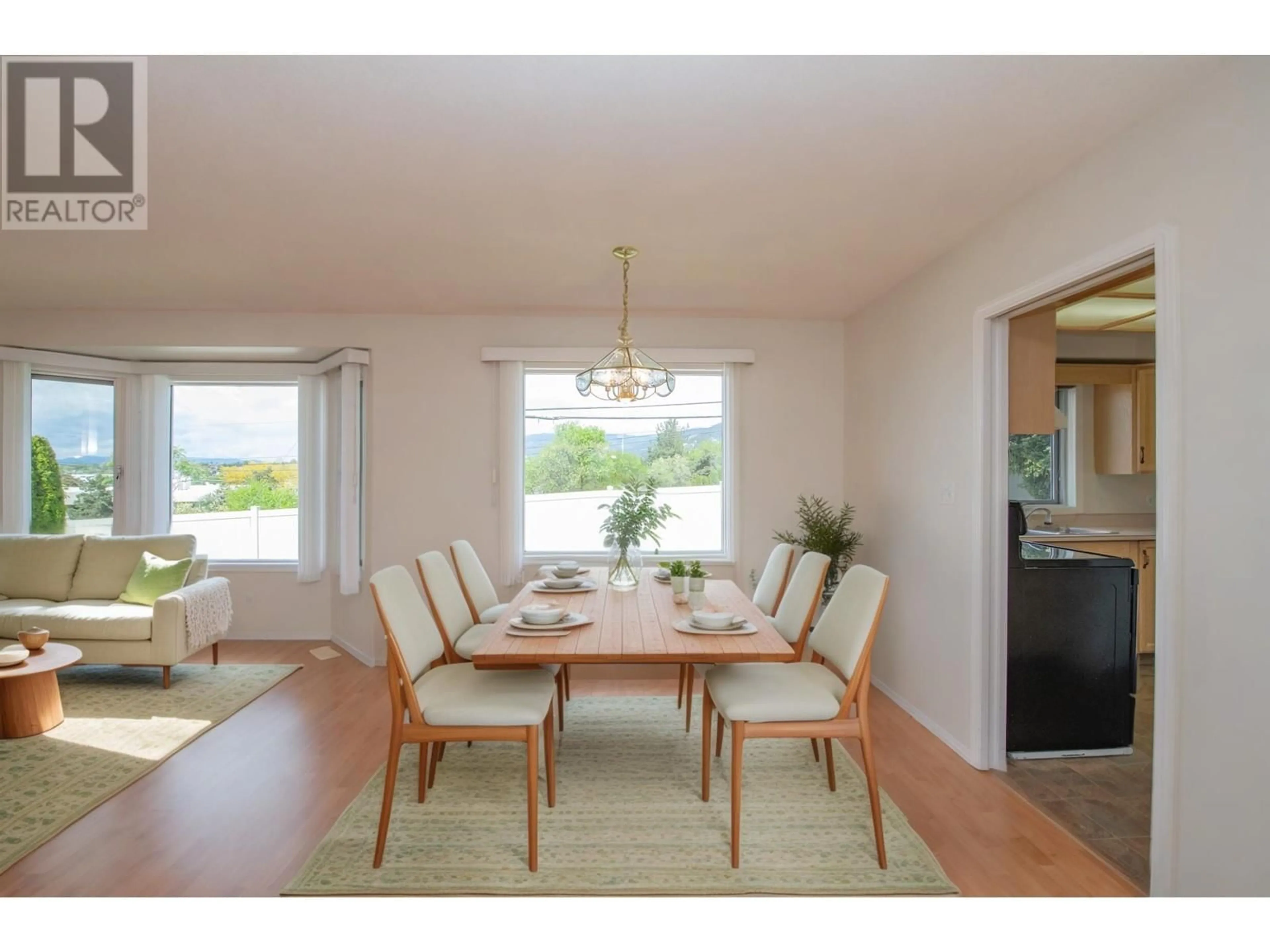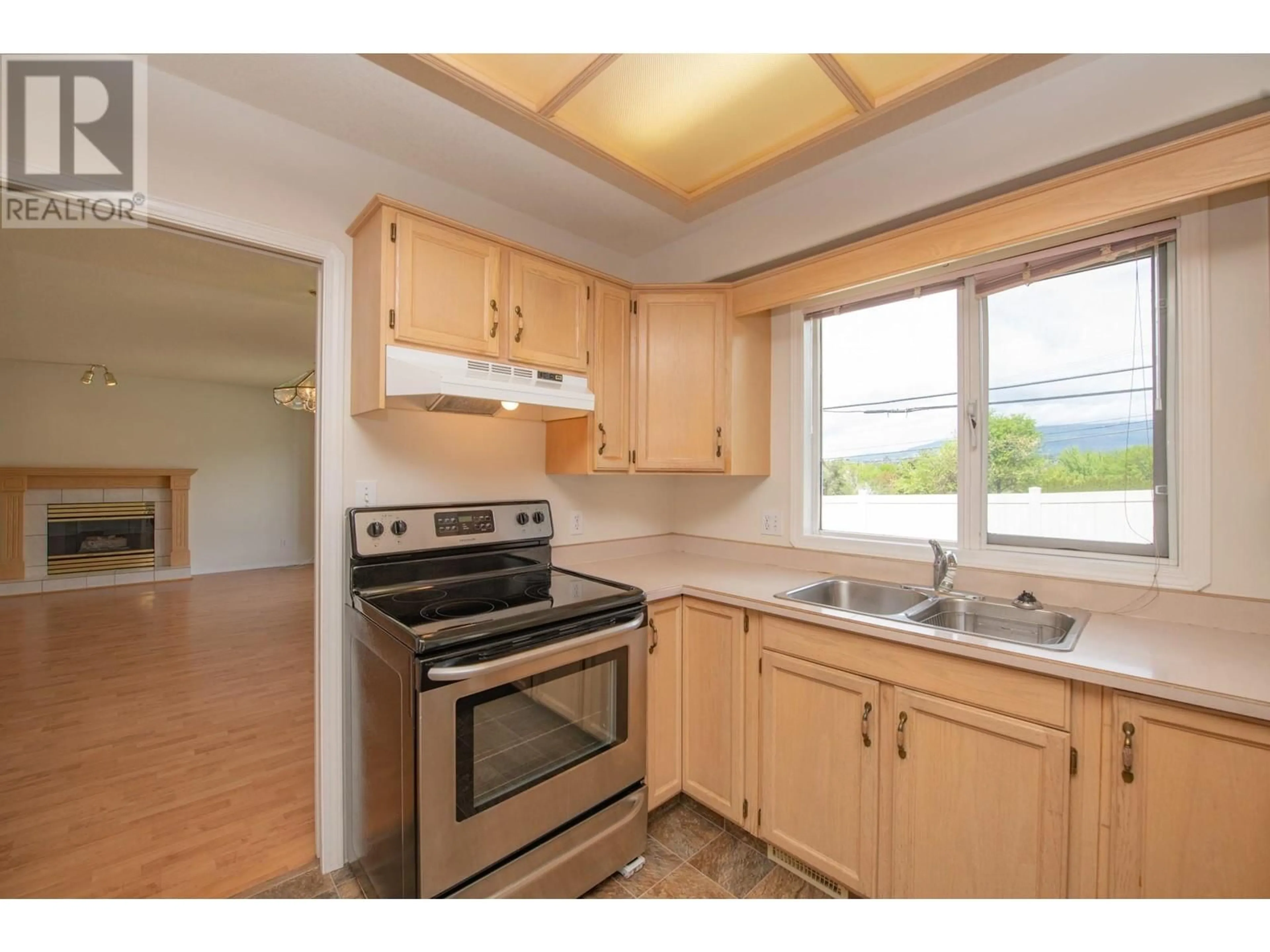13 - 124 SARSONS ROAD, Vernon, British Columbia V1B2T9
Contact us about this property
Highlights
Estimated ValueThis is the price Wahi expects this property to sell for.
The calculation is powered by our Instant Home Value Estimate, which uses current market and property price trends to estimate your home’s value with a 90% accuracy rate.Not available
Price/Sqft$445/sqft
Est. Mortgage$2,276/mo
Maintenance fees$215/mo
Tax Amount ()$2,637/yr
Days On Market24 days
Description
Located in the desirable 55+ gated community of Quail Run, just minutes from downtown, this move-in ready home offers the ease of one-level living with a functional layout designed for comfort. Enjoy a spacious primary bedroom complete with a 3-piece ensuite with walk-in shower and large walk-in closet, a guest bedroom, and a full 4-piece main bathroom. You'll also find a bright living and dining area with a large bay window, a gas fireplace, a cozy breakfast nook with direct access to the backyard & patio. The double garage adds extra convenience and storage, level driveway. Roof 2021, HWT 2025, Dishwasher 2024, Washer 2021. Poly-B plumbing is being replaced with PEX plumbing. Some rooms are virtually staged (id:39198)
Property Details
Interior
Features
Main level Floor
Bedroom
9'8'' x 10'4''4pc Bathroom
6'0'' x 7'10''Dining nook
7'5'' x 8'11''Kitchen
10'10'' x 9'2''Exterior
Parking
Garage spaces -
Garage type -
Total parking spaces 4
Condo Details
Inclusions
Property History
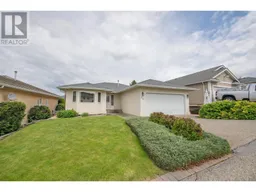 20
20
