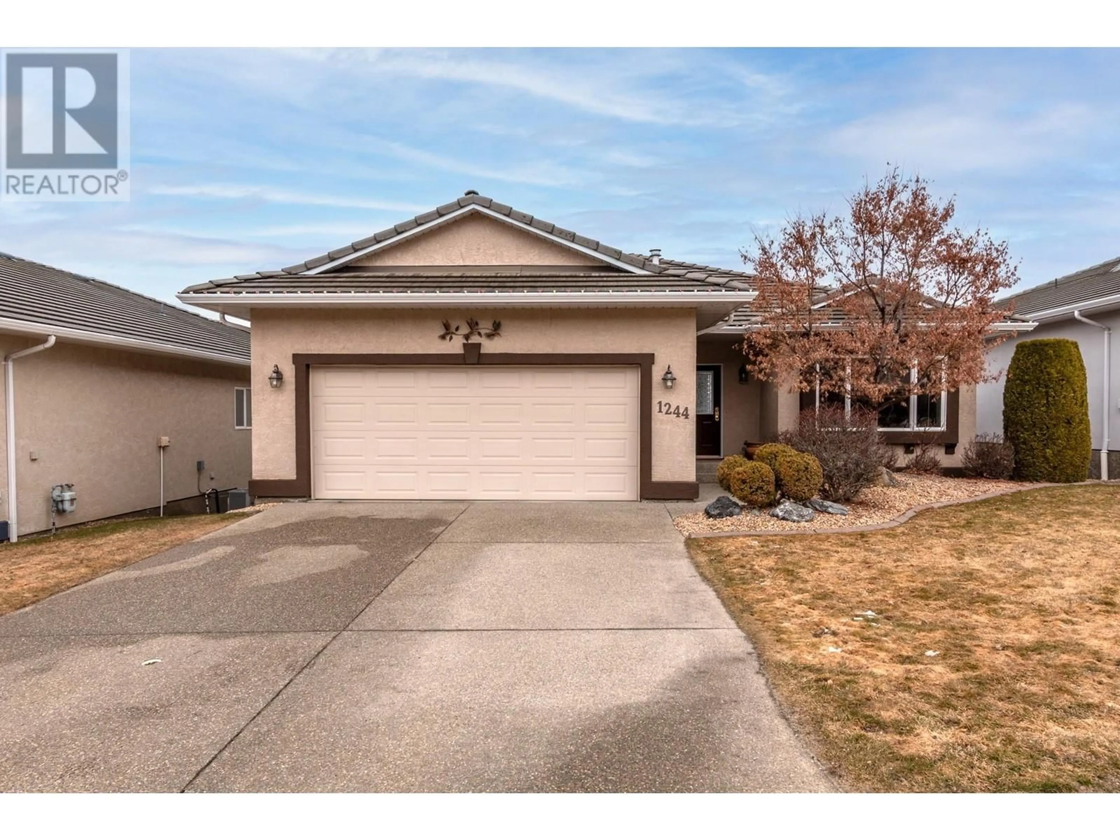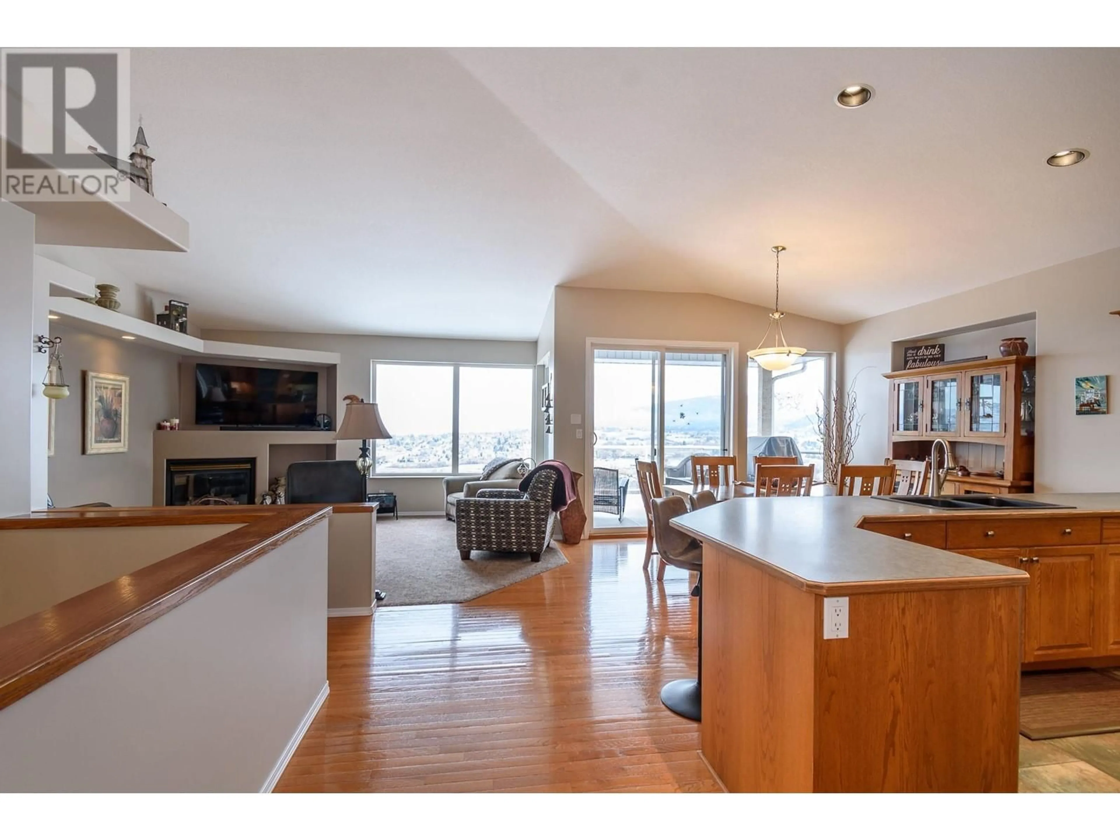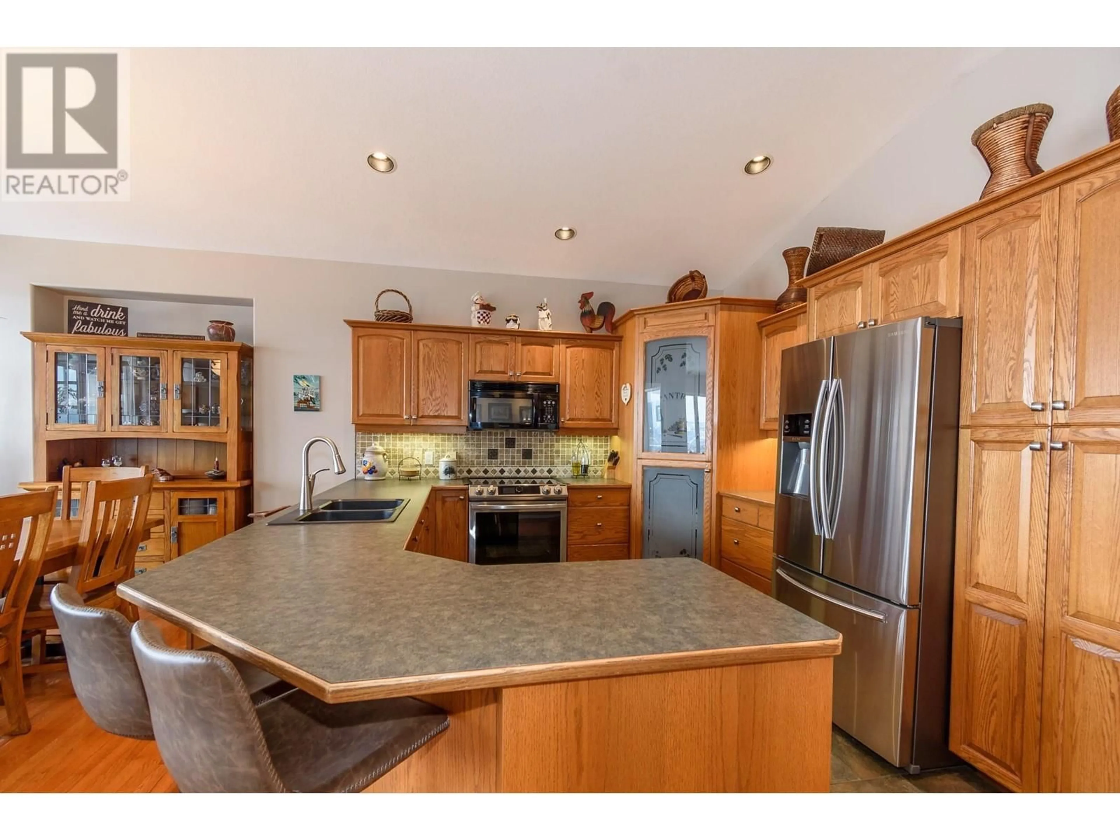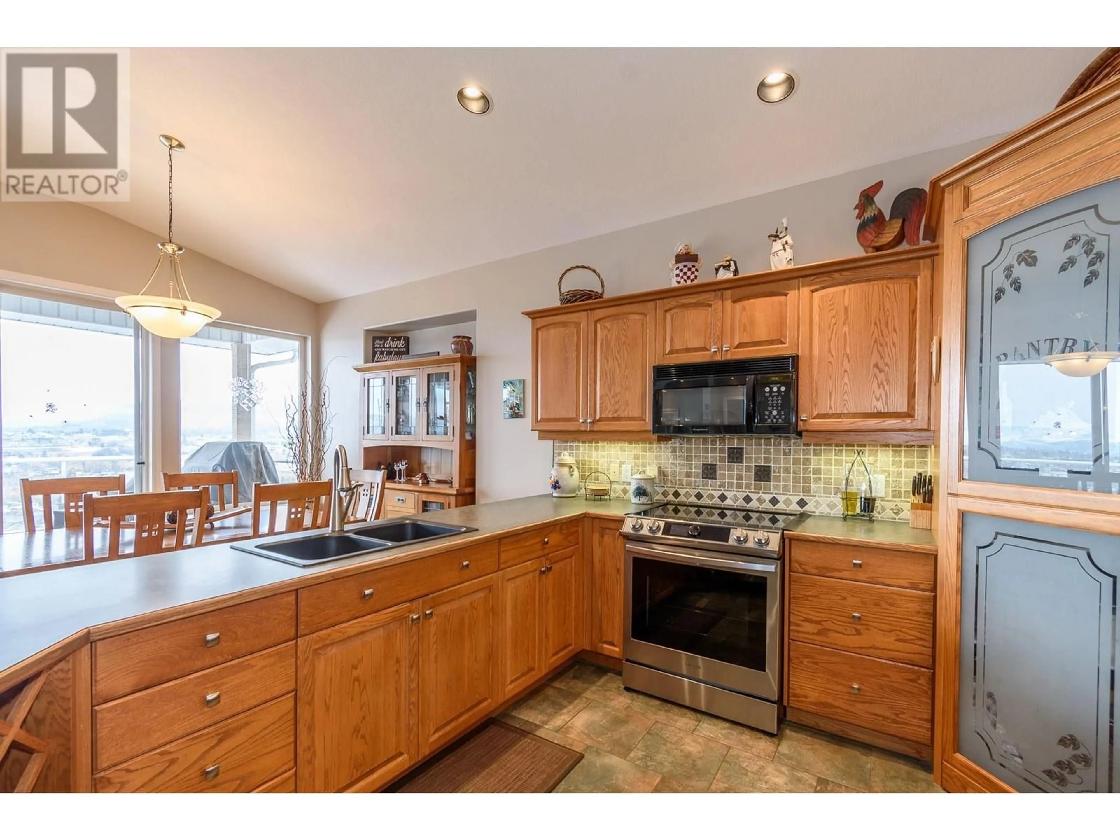1244 Mt Fosthall Drive, Vernon, British Columbia V1B3X9
Contact us about this property
Highlights
Estimated ValueThis is the price Wahi expects this property to sell for.
The calculation is powered by our Instant Home Value Estimate, which uses current market and property price trends to estimate your home’s value with a 90% accuracy rate.Not available
Price/Sqft$364/sqft
Est. Mortgage$3,861/mo
Tax Amount ()-
Days On Market38 days
Description
This lovely rancher home is located in a quiet, highly sought-after area of Middleton Mountain. Offering a perfect opportunity for the mature family or couple. Enter on the main living area and instantly be greeted by a great open concept floor plan, hardwood flooring, vaulted ceilings, and sweeping valley and city views. The kitchen is spacious with stainless steel appliances, breakfast bar, lots of counter space and a convenient corner pantry. There’s an adjoining dining room, living room with gas fireplace, and sliding doors to access the inviting deck. The master bedroom is warm with a walk-in closet and three-piece ensuite featuring a glass wrapped shower. The main floor also has a fantastic office, laundry room, and access to the large garage, making this a true rancher home. Below is a bright walk-out basement with family room, a second fireplace, two bedrooms, and the third bathroom. This is an ideal space for the growing family or a great opportunity for an in-law/guest suite providing a lucrative mortgage helper. Close to schools, parks, lakes, and all amenities. Live the Okanagan dream in this desirable and family-friendly community. Don't wait, book your viewing today! (id:39198)
Property Details
Interior
Features
Basement Floor
Full bathroom
9'5'' x 4'10''Bedroom
14'9'' x 12'1''Bedroom
14'2'' x 11'7''Utility room
13'7'' x 10'9''Exterior
Features
Parking
Garage spaces 4
Garage type Attached Garage
Other parking spaces 0
Total parking spaces 4
Property History
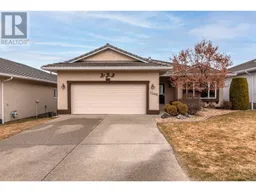 43
43
