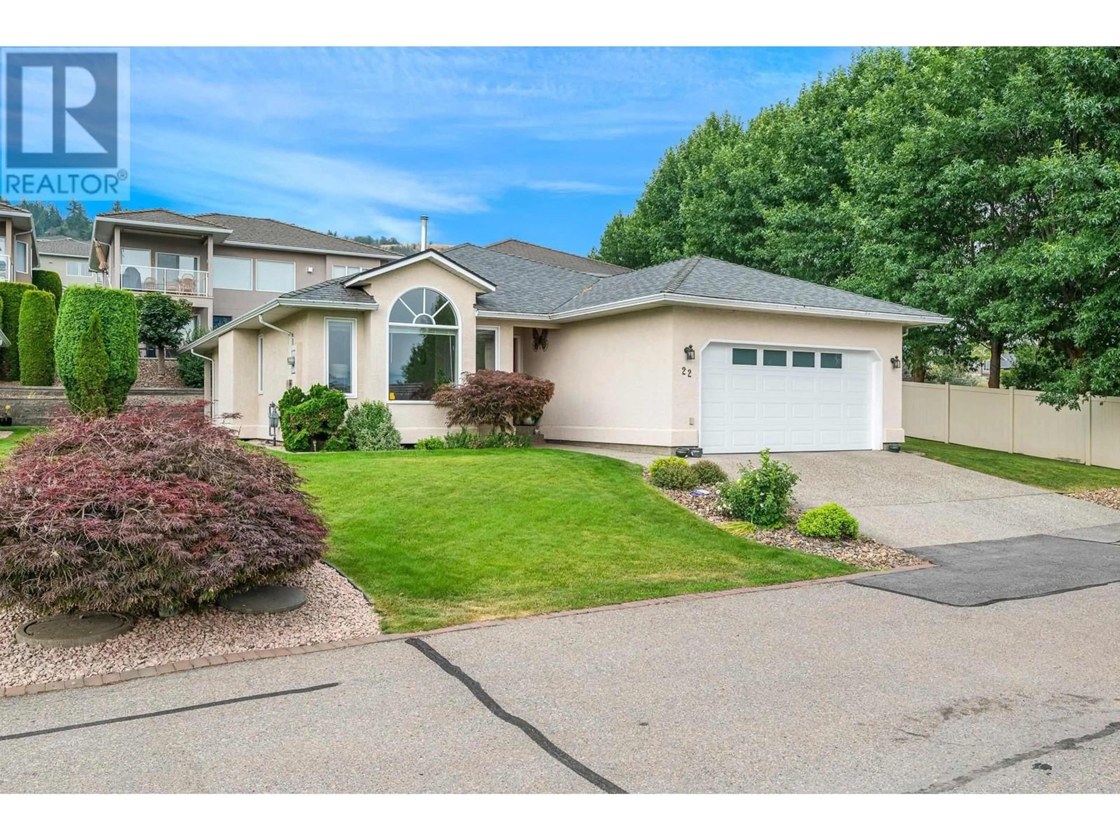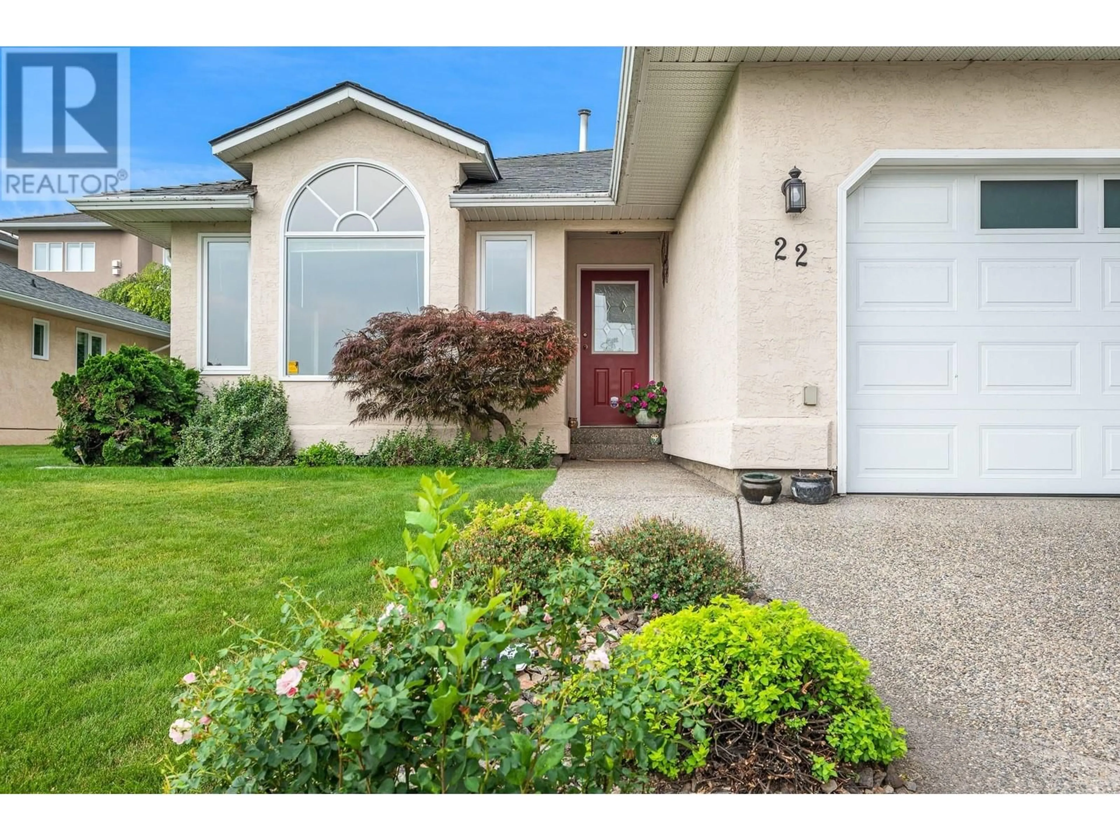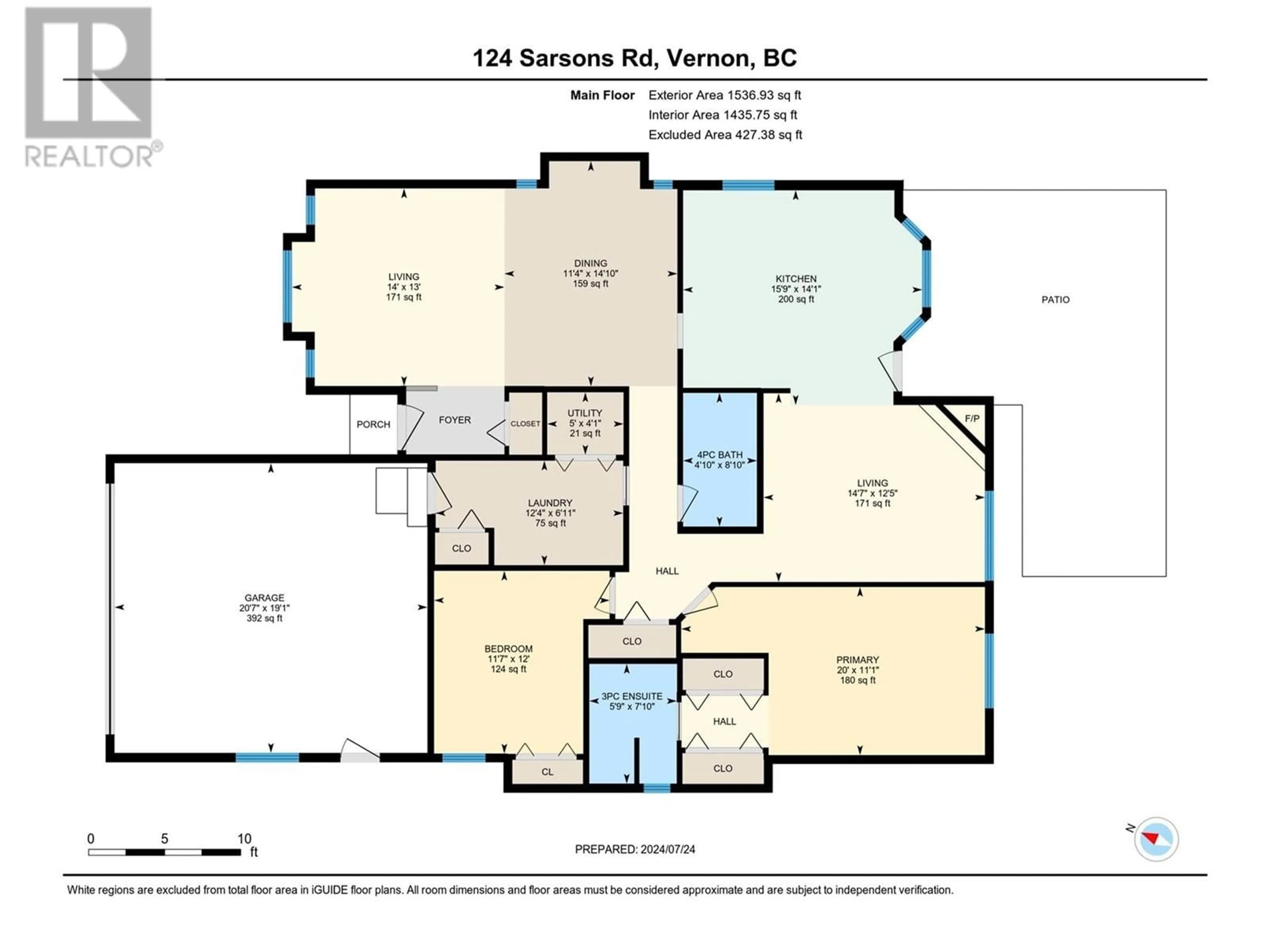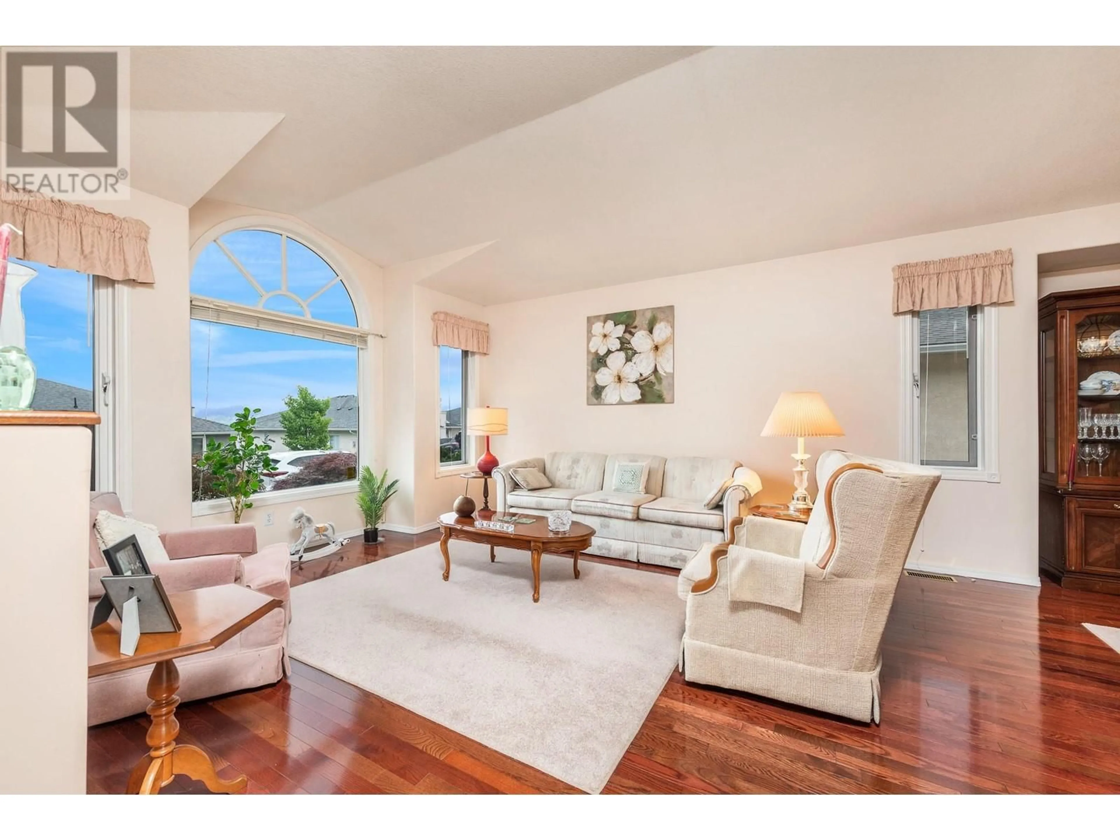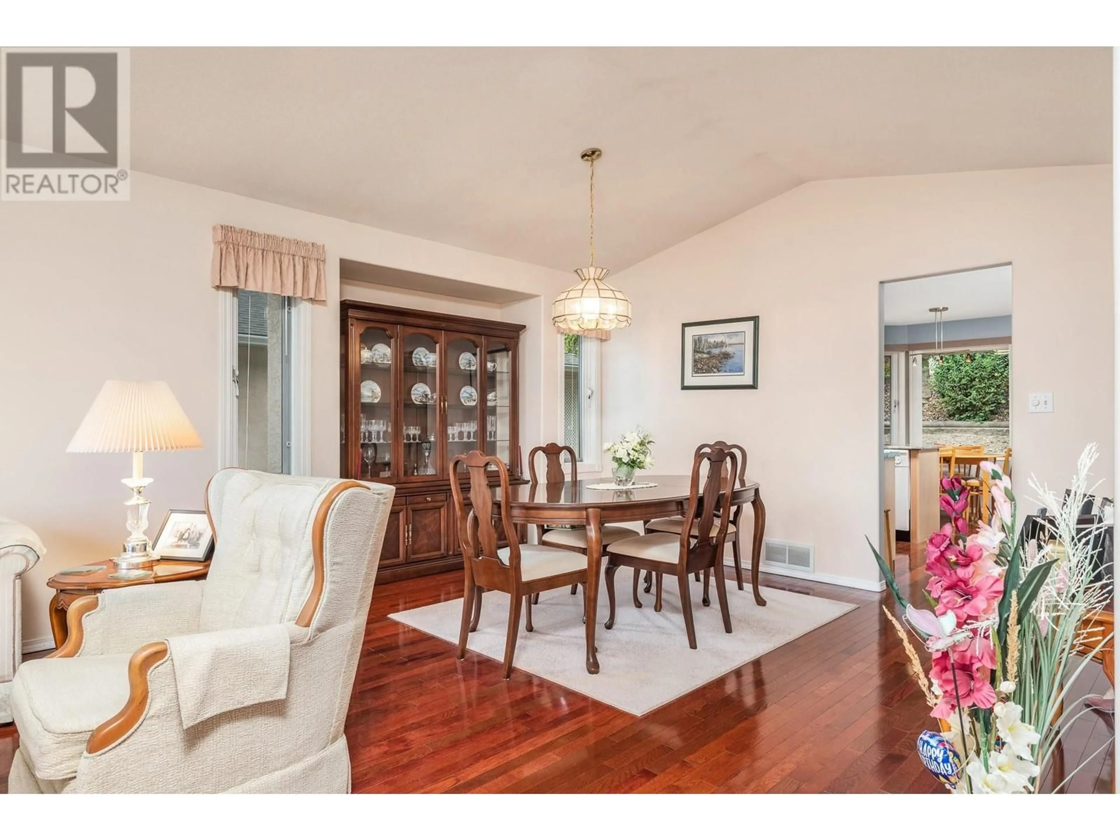22 - 124 SARSONS ROAD, Vernon, British Columbia V1B2T9
Contact us about this property
Highlights
Estimated valueThis is the price Wahi expects this property to sell for.
The calculation is powered by our Instant Home Value Estimate, which uses current market and property price trends to estimate your home’s value with a 90% accuracy rate.Not available
Price/Sqft$423/sqft
Monthly cost
Open Calculator
Description
*This home was pending but is now available* Welcome to Quail Run - where privacy, peace and convenience come together in one of Vernon’s superior 55+ communities located on Middleton Mountain. Perfectly positioned at the quiet end of the street, this delightful true rancher offers one of the most private settings in the complex. Step inside to discover over 1,500 sq.ft. of beautifully laid-out space with two bedrooms, two full bathrooms, two generous living areas and a formal dining area. The home is filled with natural light and offers the perfect layout for both quiet everyday living and entertaining guests. Enjoy a spacious backyard, ideal for morning tea or evening gatherings - plus the peace of mind that comes with a well-run bareland strata (just $215/month). The home features a thoughtfully designed floor plan with full crawl space with lots of storage and a double garage plus two parking spaces. Live minutes from the crystal-clear waters of Kalamalka Lake, walkable to Hillview Golf Course and just around the corner from Vernon Golf & Country Club, shopping and all amenities. Whether you're an avid traveler or an active retiree, this home is the ideal lock-and-go lifestyle. Seize the opportunity to join the warm and welcoming Quail Run community and enjoy the lifestyle you have earned. This home brings special value due to its extra private location, lot size, style and price point. Contact your Agent or the Listing Agent to book your showing today. (id:39198)
Property Details
Interior
Features
Main level Floor
Bedroom
12' x 11'7''Full ensuite bathroom
7'10'' x 5'9''Full bathroom
8'10'' x 4'10''Primary Bedroom
11'11'' x 20'Exterior
Parking
Garage spaces -
Garage type -
Total parking spaces 4
Condo Details
Inclusions
Property History
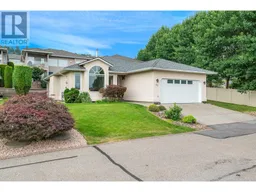 30
30
