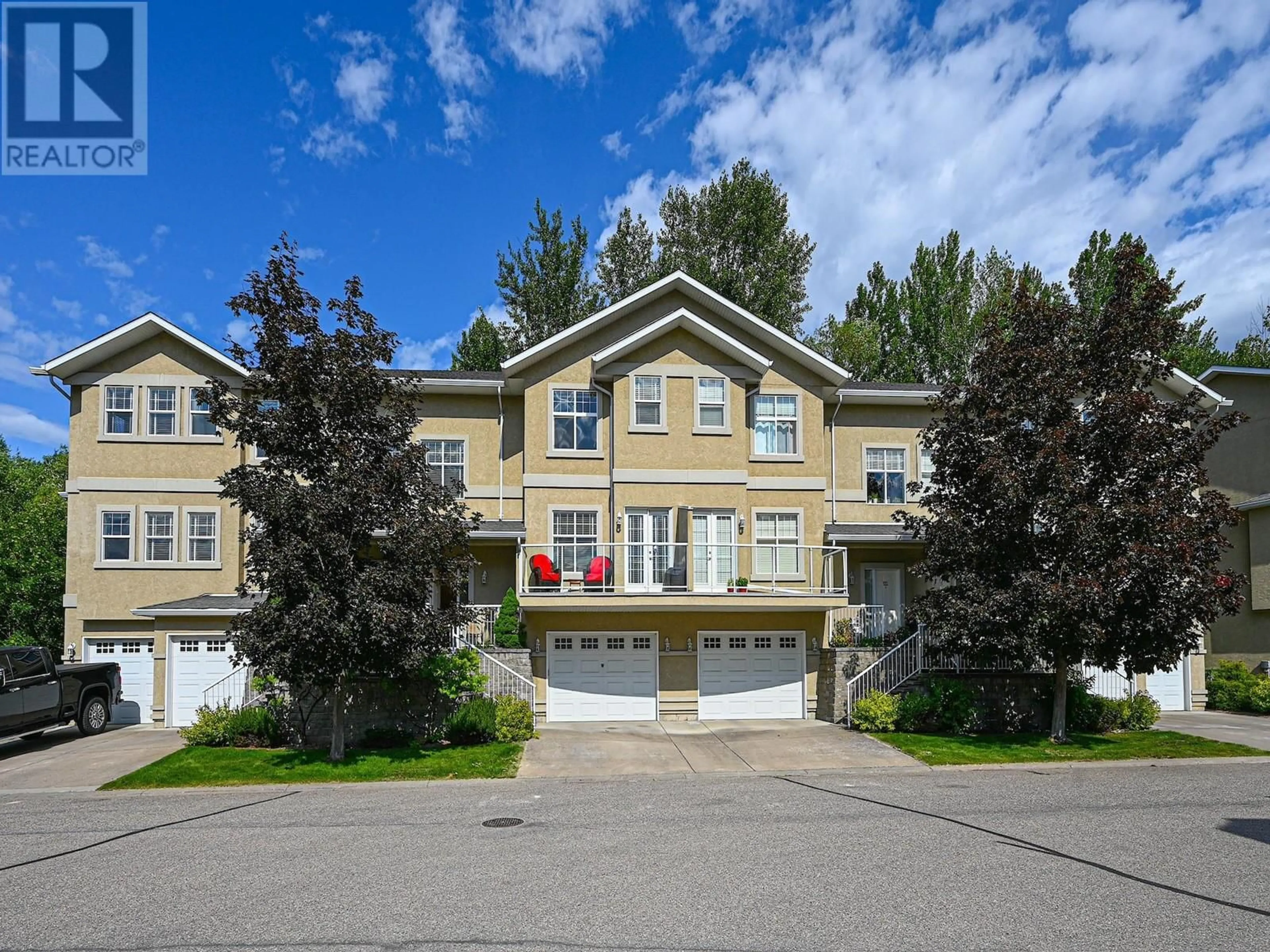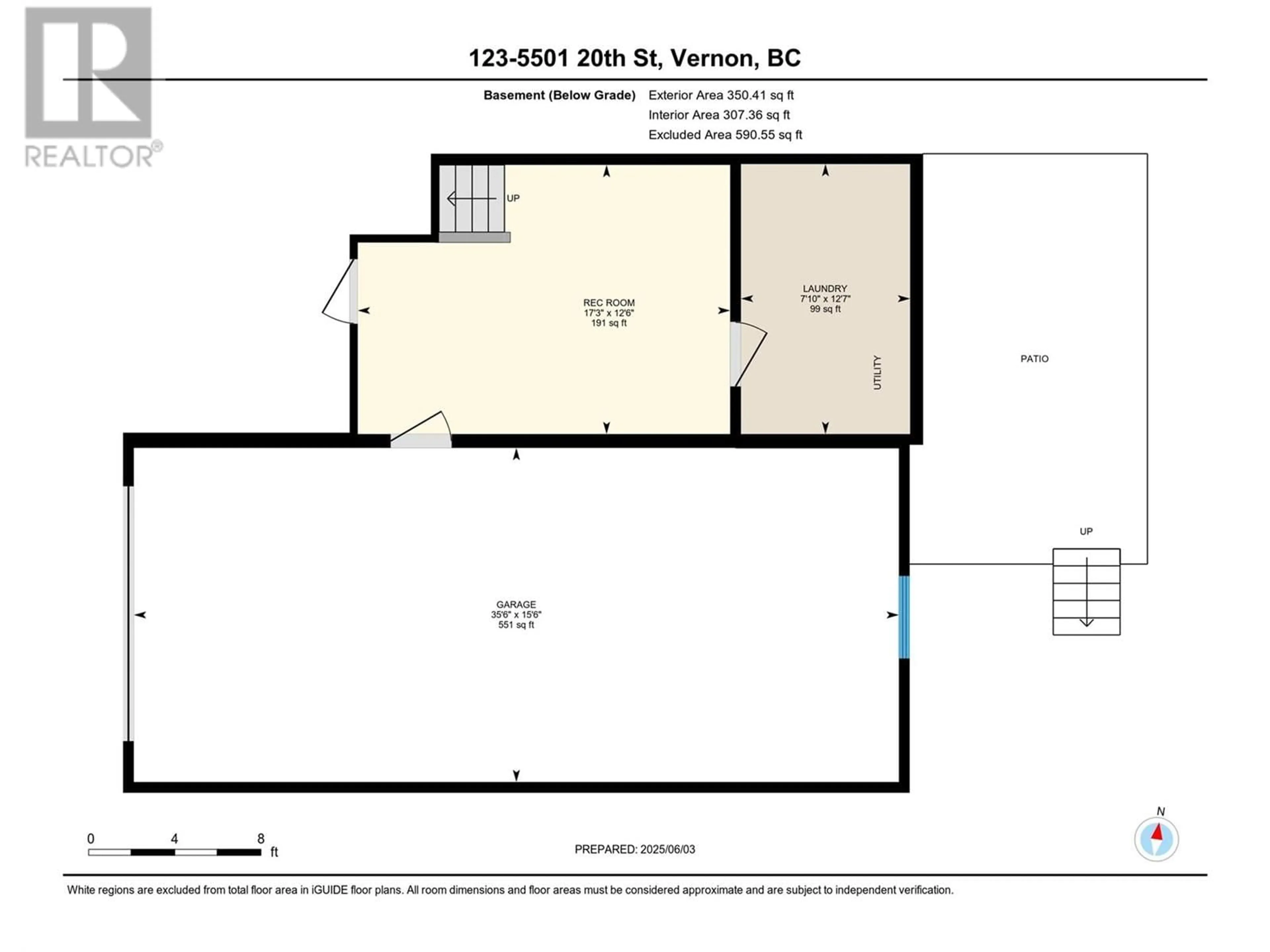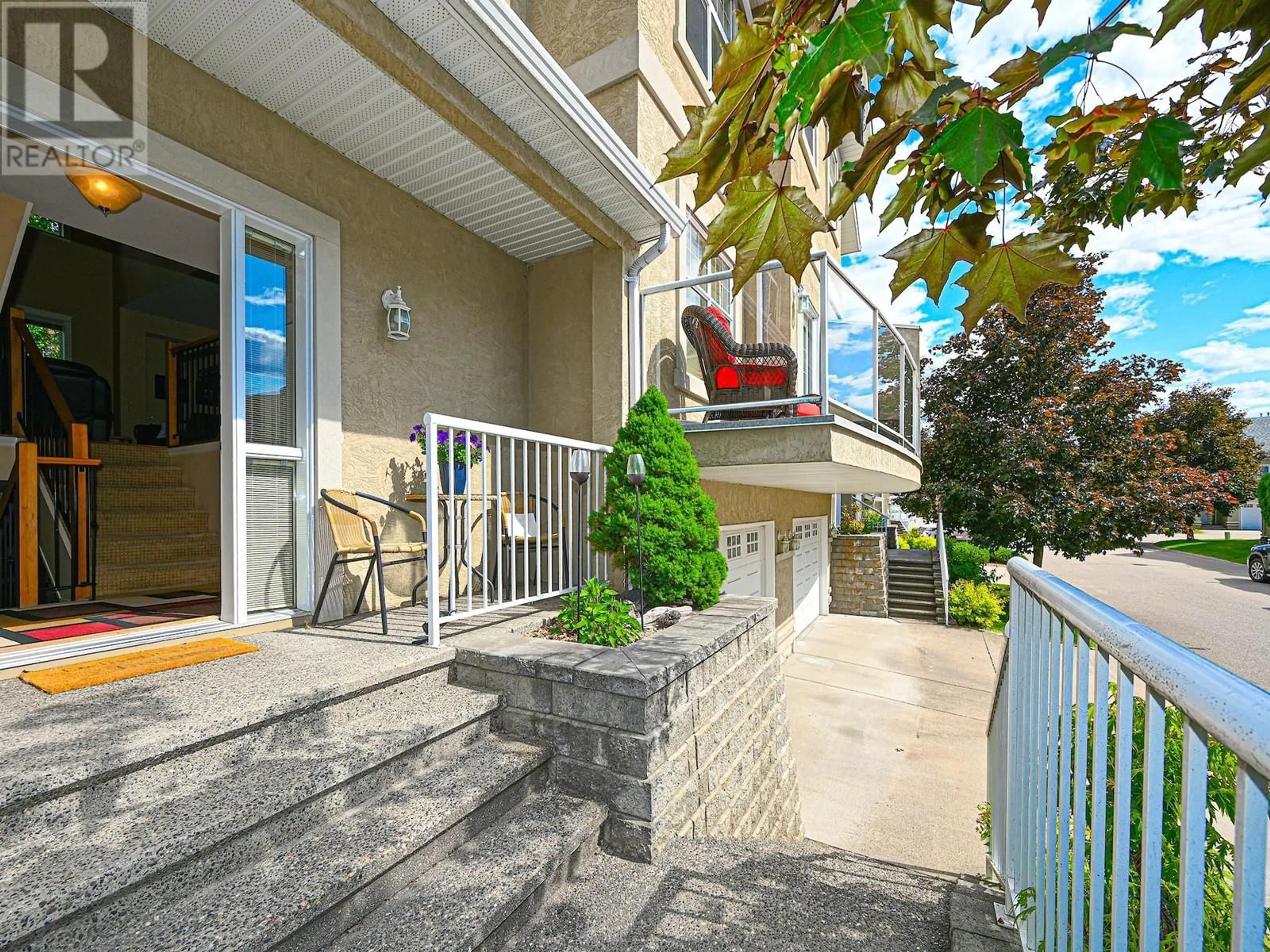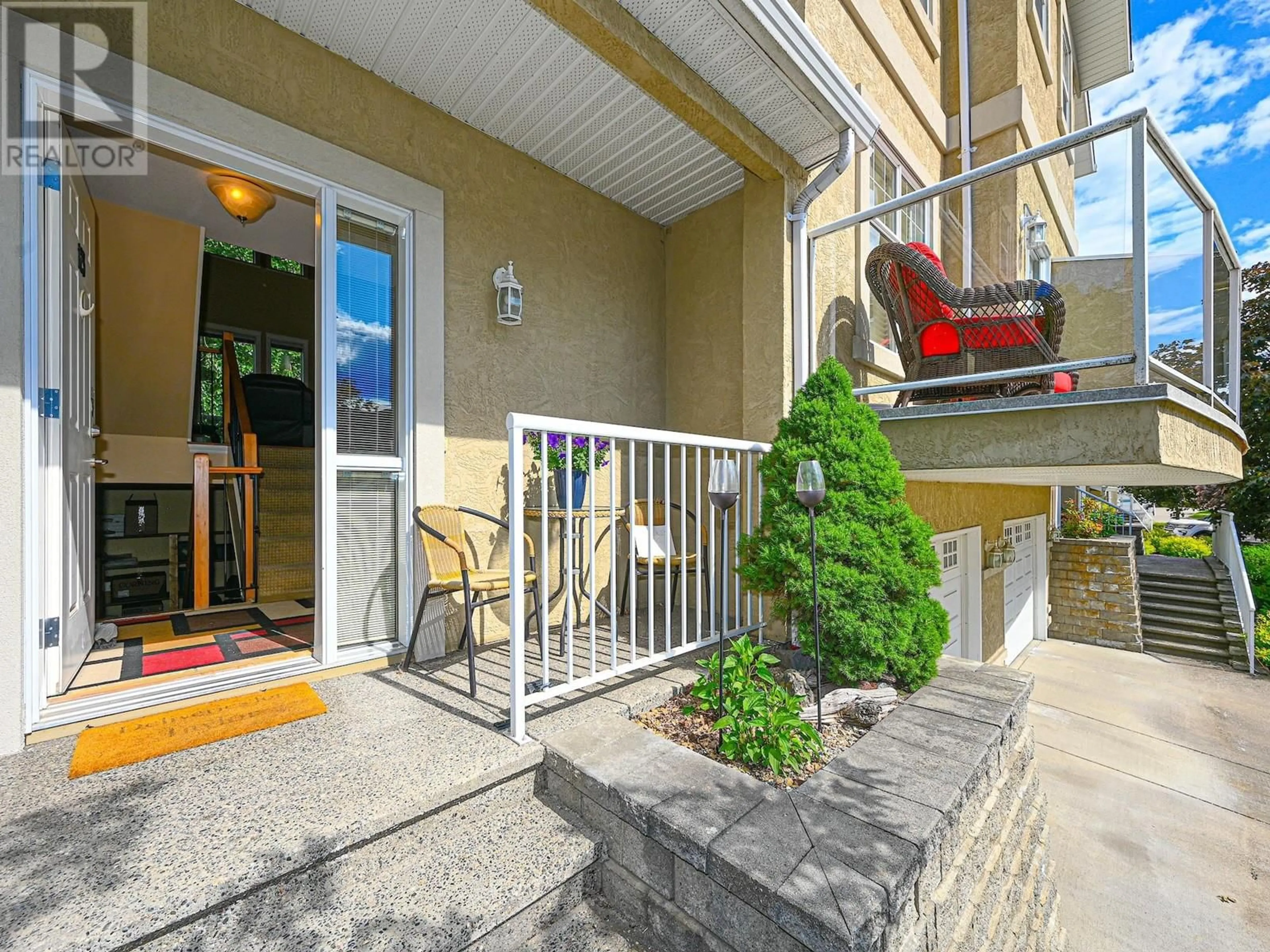123 - 5501 20TH STREET, Vernon, British Columbia V1T7T2
Contact us about this property
Highlights
Estimated valueThis is the price Wahi expects this property to sell for.
The calculation is powered by our Instant Home Value Estimate, which uses current market and property price trends to estimate your home’s value with a 90% accuracy rate.Not available
Price/Sqft$327/sqft
Monthly cost
Open Calculator
Description
Tucked away in a peaceful enclave, this beautifully designed 3 bed+2.5 bath townhome offers the perfect blend of comfort and convenience. Backing on to greenspace and a gentle creek, it’s a serene setting that feels like therapy. Vaulted ceilings and huge windows flood the open-concept main with natural light while hardwood flooring and gas fireplace add warmth and ambience. Open concept living, dining, and kitchen makes everyday living and entertaining flow easily... a theme carried throughout. The kitchen features stainless appliances, prep island, and spacious walk-in pantry—with seamless flow to the backyard for BBQing and outdoor living. A bright and versatile den or main floor bedroom enjoys French door access to the west facing front deck. A convenient two piece bath rounds out the main level. The stairs leading up offer two cozy flex spaces—ideal for reading, stretching or meditating. Two bedrooms up, each with full ensuites. The master is extra large, with walk-in closet and extra space to retreat. The lower level provides ""flex-room"" for hobbies, recreation or summer kitchen, with laundry thoughtfully tucked away. An extra-deep double garage is a pleasant surprise when looking to downsize but in serious need of room for your toys! Located in the sought-after Roxborough community, this well-managed strata welcomes pets (some restrictions). $494 strata fee covers exterior maintenance, landscaping, snow removal, and building insurance. Simplify without sacrifice! (id:39198)
Property Details
Interior
Features
Basement Floor
Other
15'10'' x 19'0''Utility room
15'10'' x 17'0''Laundry room
7'8'' x 12'10''Other
17'3'' x 12'6''Exterior
Parking
Garage spaces -
Garage type -
Total parking spaces 3
Condo Details
Inclusions
Property History
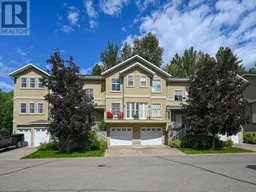 70
70
