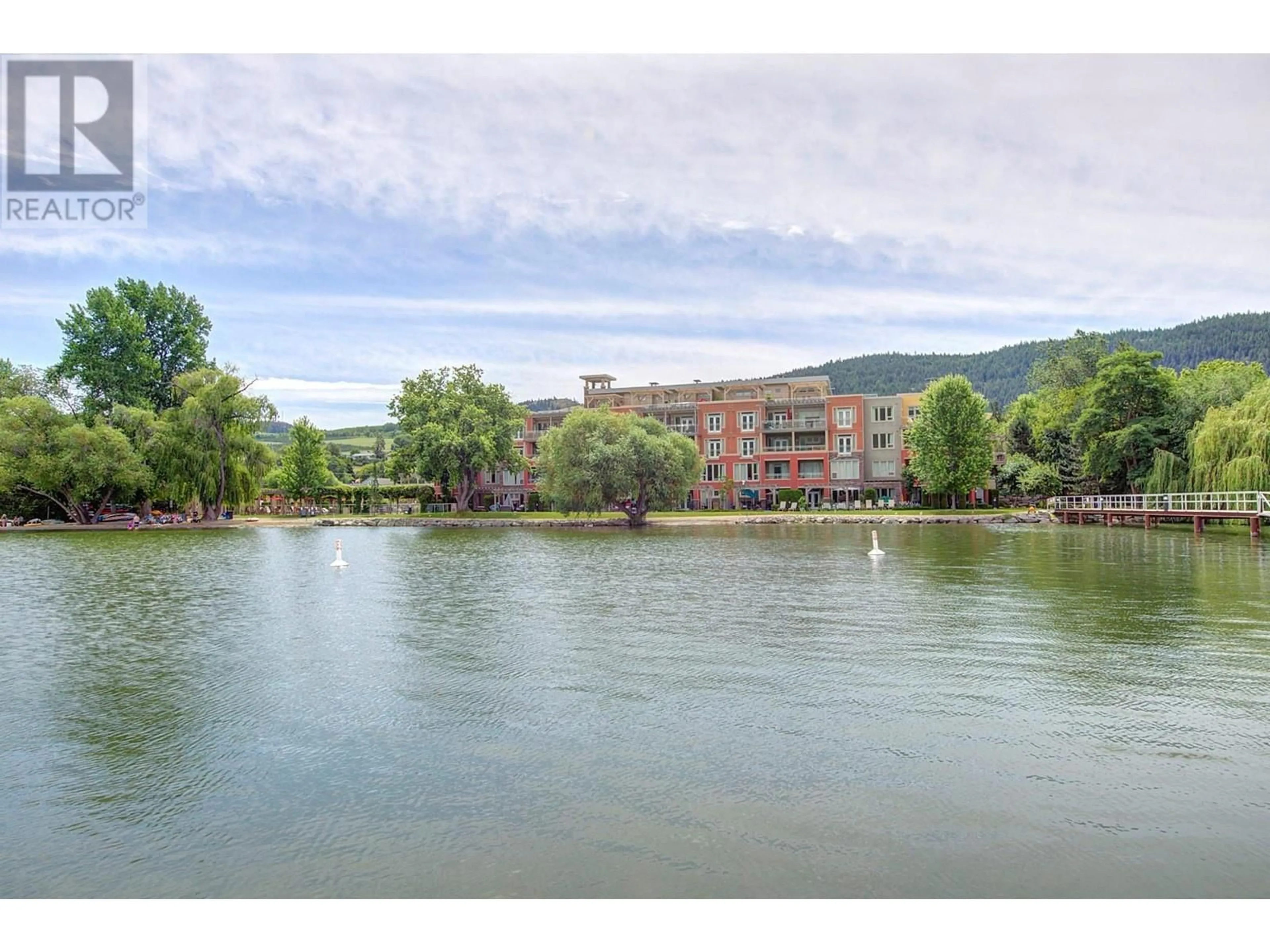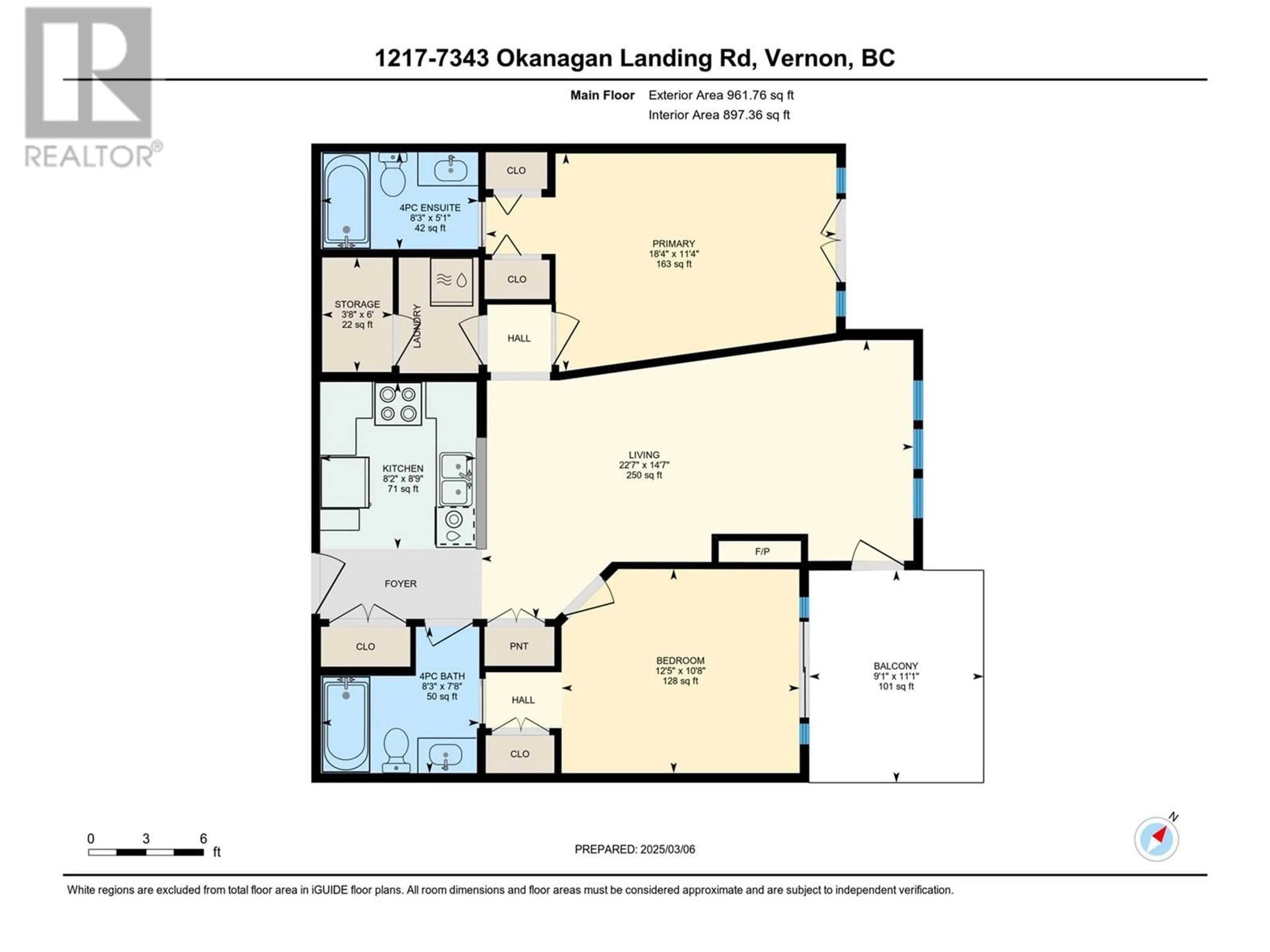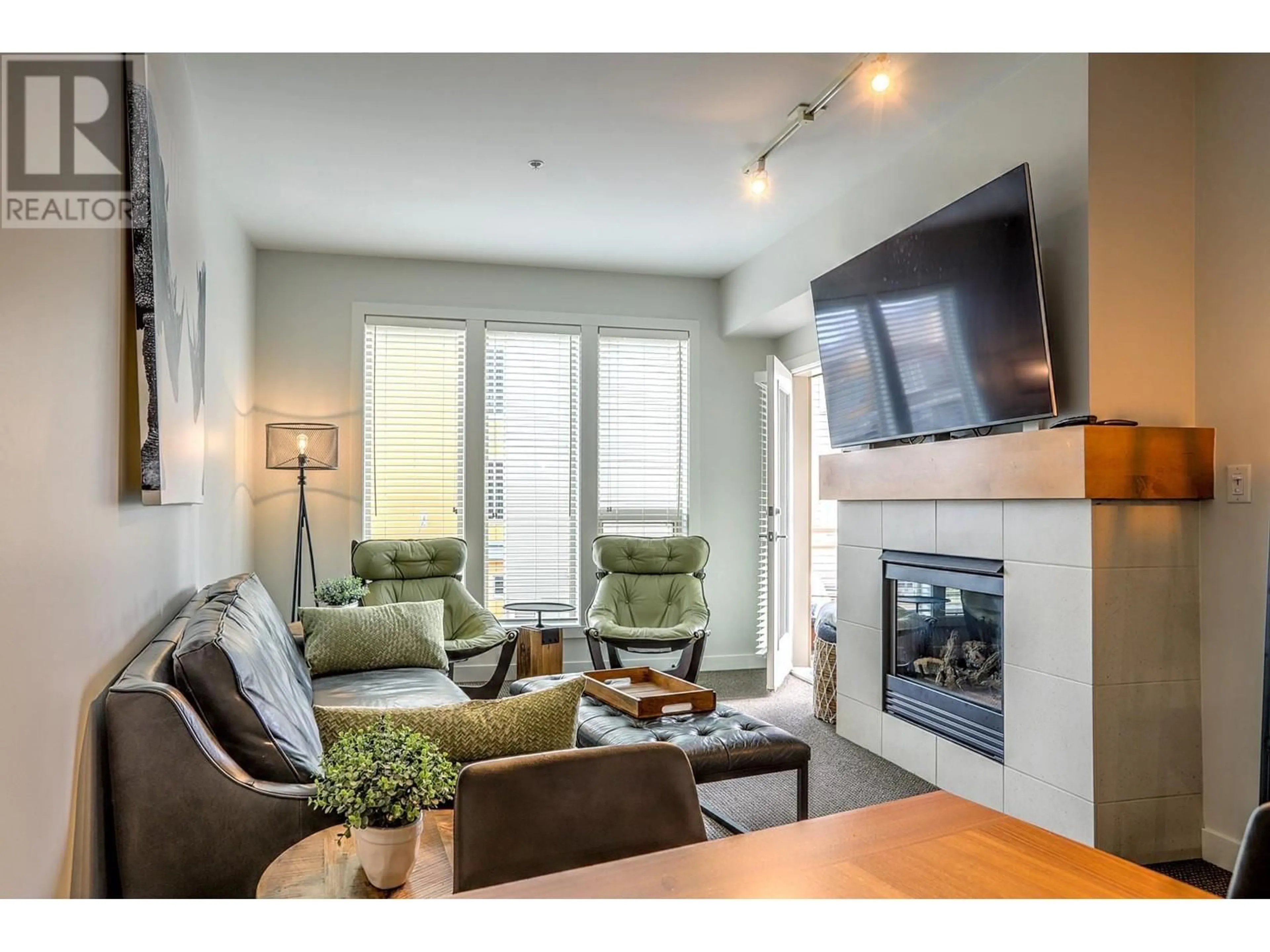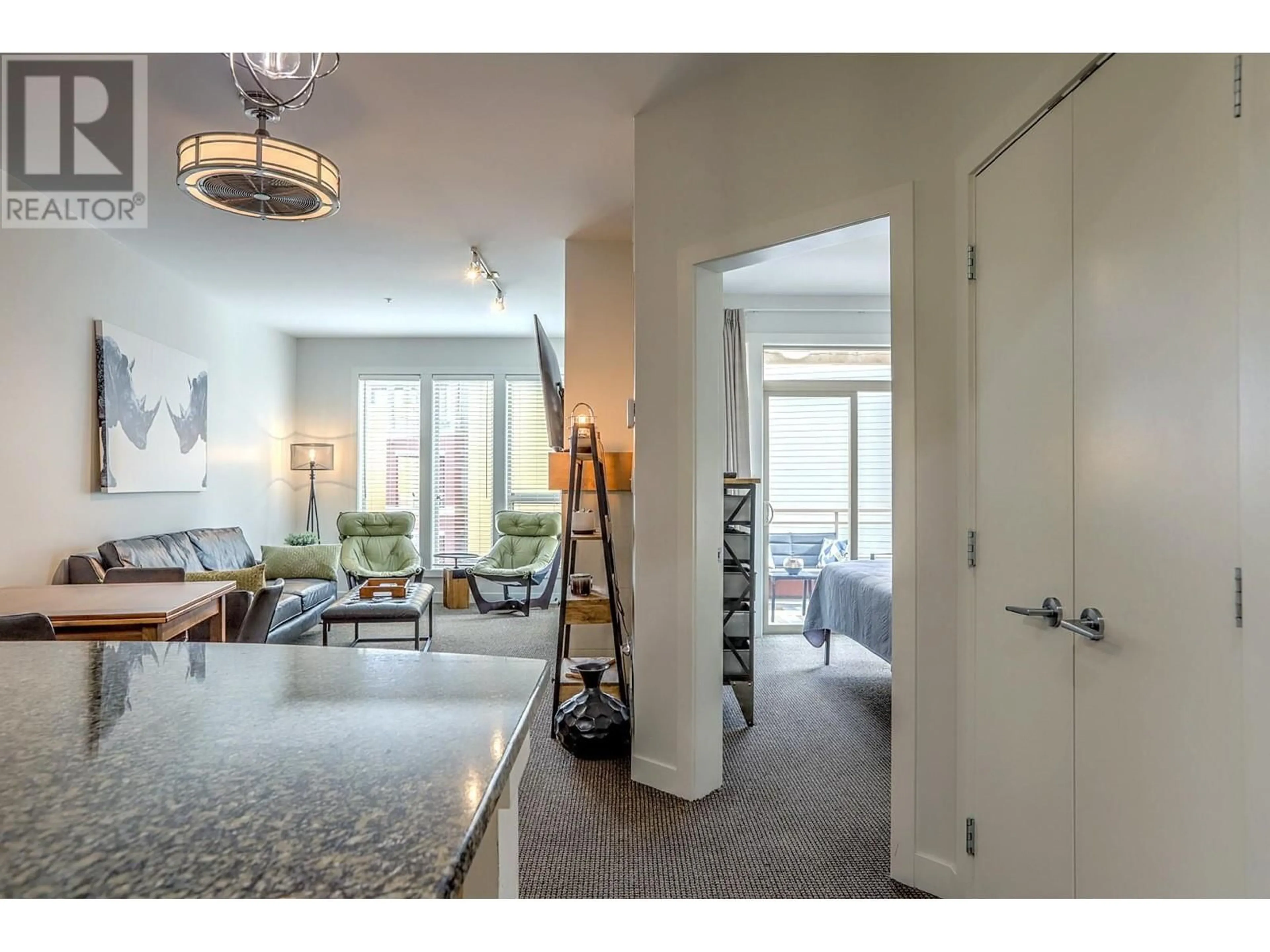1217 - 7343 OKANAGAN LANDING ROAD, Vernon, British Columbia V1H2J6
Contact us about this property
Highlights
Estimated ValueThis is the price Wahi expects this property to sell for.
The calculation is powered by our Instant Home Value Estimate, which uses current market and property price trends to estimate your home’s value with a 90% accuracy rate.Not available
Price/Sqft$574/sqft
Est. Mortgage$2,211/mo
Maintenance fees$630/mo
Tax Amount ()$5,277/yr
Days On Market60 days
Description
Experience the Ultimate Lakeside Lifestyle at The Strand Lakeside Resort! This Bright and Modern 2-bedroom, 2-bathroom unit overlooks the Manicured Courtyard and offers a Seamless Open-Concept design. Fully Furnished with a Contemporary Flair, it’s move-in ready for you to enjoy the Okanagan Summer or capitalize on the strong demand for Short-Term rentals in the area—making it a Fantastic Investment Opportunity. The Stylish Kitchen features a Granite Peninsula, perfect for entertaining, while the Spacious Living area extends to a Private Deck with Expansive Valley Views. Each of the two Sizeable Bedrooms has access to a Private Ensuite. This Resort is Situated on 280 feet of pristine Okanagan Lake beach, and Boasts a Heated Pool, Hot Tub, and Private Marina, offering an unparalleled resort-style experience. Heated underground parking and a Storage Locker add ease and convenience. Have a Boat? No problem, Boat Slip available to purchase! Don't miss this rare opportunity to own a piece of this Prime Lakefront Resort! (id:39198)
Property Details
Interior
Features
Main level Floor
Storage
3'8'' x 6'Kitchen
8'2'' x 8'9''Other
11'1'' x 9'1''Full bathroom
8'3'' x 7'8''Exterior
Features
Parking
Garage spaces -
Garage type -
Total parking spaces 1
Condo Details
Inclusions
Property History
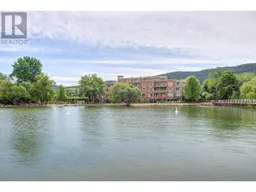 59
59
