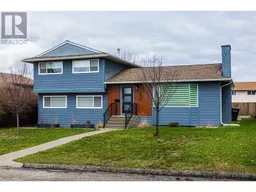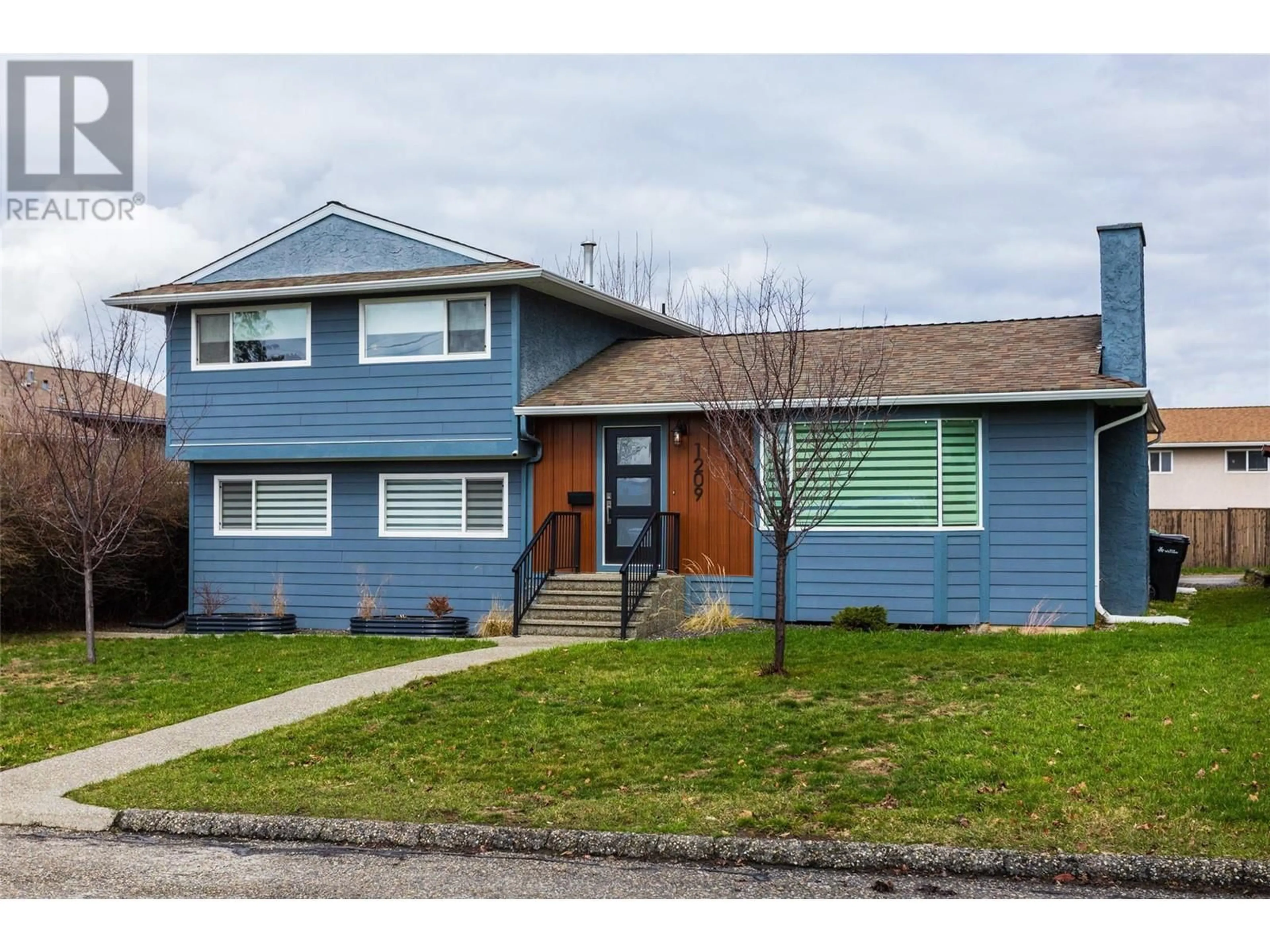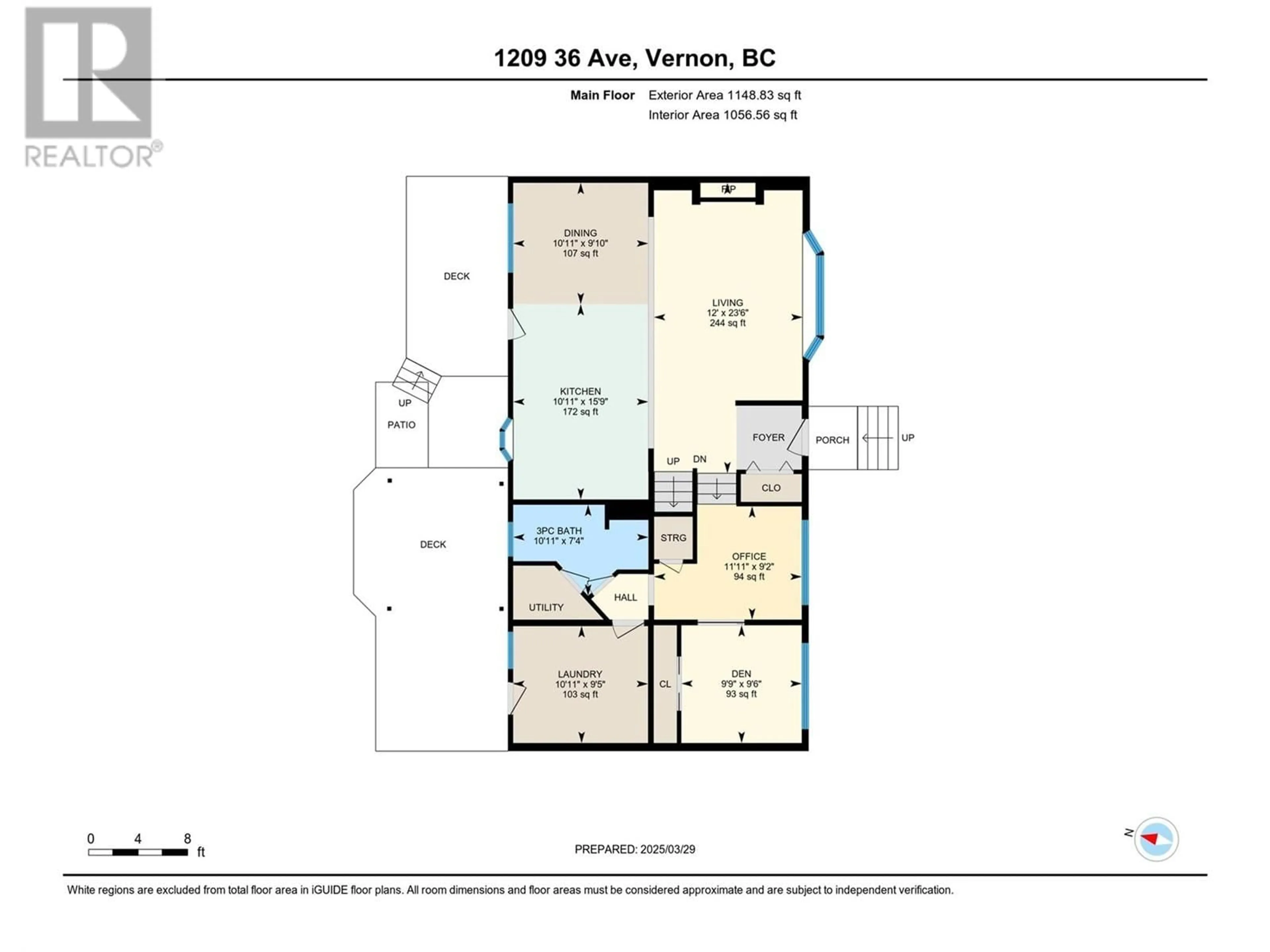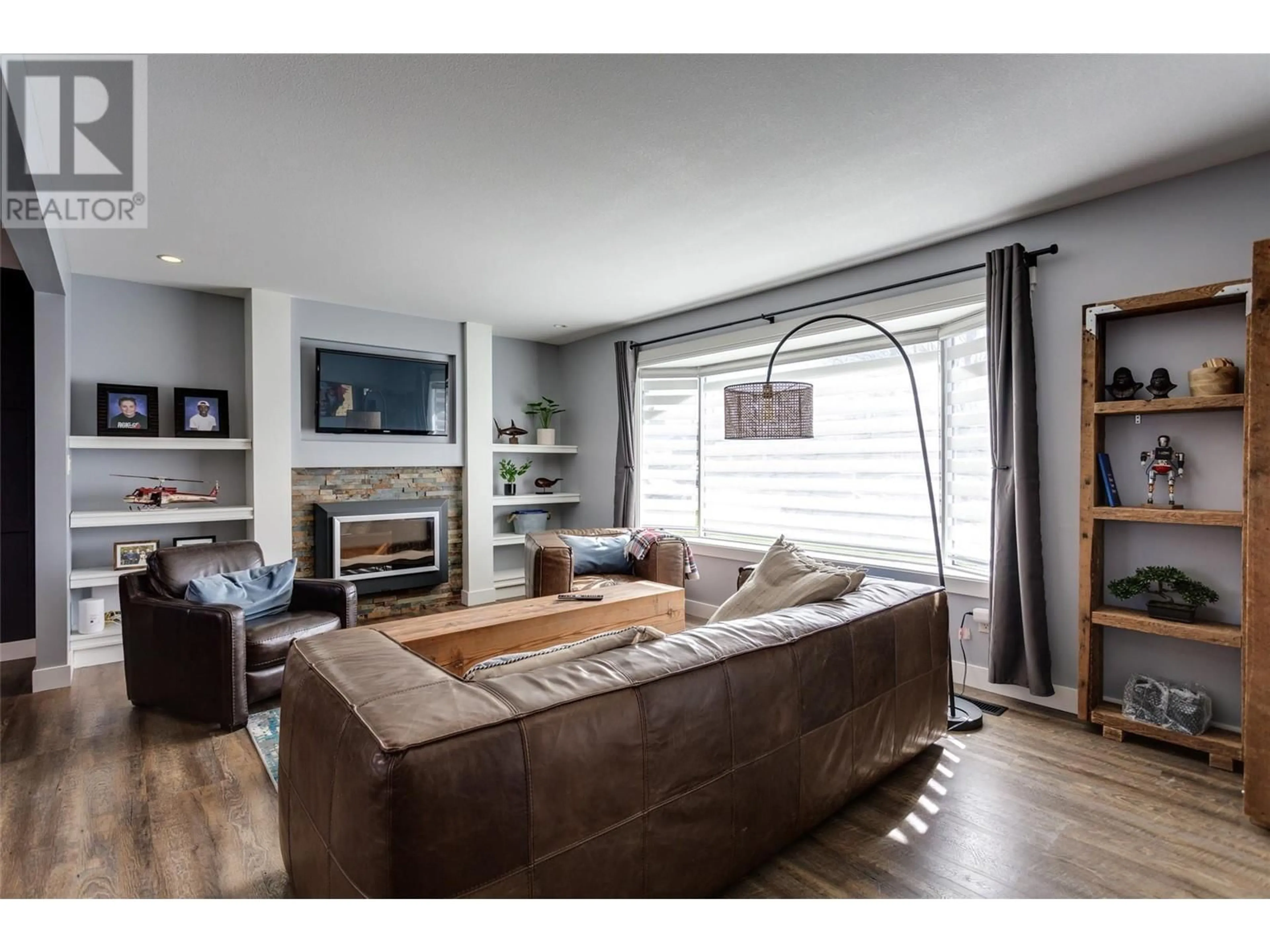1209 36 AVENUE, Vernon, British Columbia V1T2V2
Contact us about this property
Highlights
Estimated ValueThis is the price Wahi expects this property to sell for.
The calculation is powered by our Instant Home Value Estimate, which uses current market and property price trends to estimate your home’s value with a 90% accuracy rate.Not available
Price/Sqft$490/sqft
Est. Mortgage$3,285/mo
Tax Amount ()$3,565/yr
Days On Market69 days
Description
Welcome home!! Quietly nestled in this highly sought-after East Hill neighborhood! This rare find 4-bedroom, 2-bathroom family home has had many recent updates, including a fresh coat of paint throughout, new upstairs carpeting, window coverings , stainless steele appliances, and so much more. This bright, open floor plan with large island provide a cheery feel and make entertaining a breeze. One bedroom located on the lower level can be a tv room, bedroom or just a quiet space away from the hustle and bustle. Step outside to the massive deck and into the private, fully fenced back yard. New gazebo great for those sunny afternoons. Additionally, parking off the back lane, would accomadate an RV or provide extra space for four vehicles. This home is strategically located within close proximity to both Elementary and High schools, close to recreation, parks and hiking trails, and town center only a two minute drive. Don't miss this opportunity. (id:39198)
Property Details
Interior
Features
Main level Floor
Bedroom
9' x 9'3pc Bathroom
10'11'' x 7'5''Utility room
7'0'' x 4'7''Laundry room
11'0'' x 9'7''Exterior
Parking
Garage spaces -
Garage type -
Total parking spaces 4
Property History
 48
48




