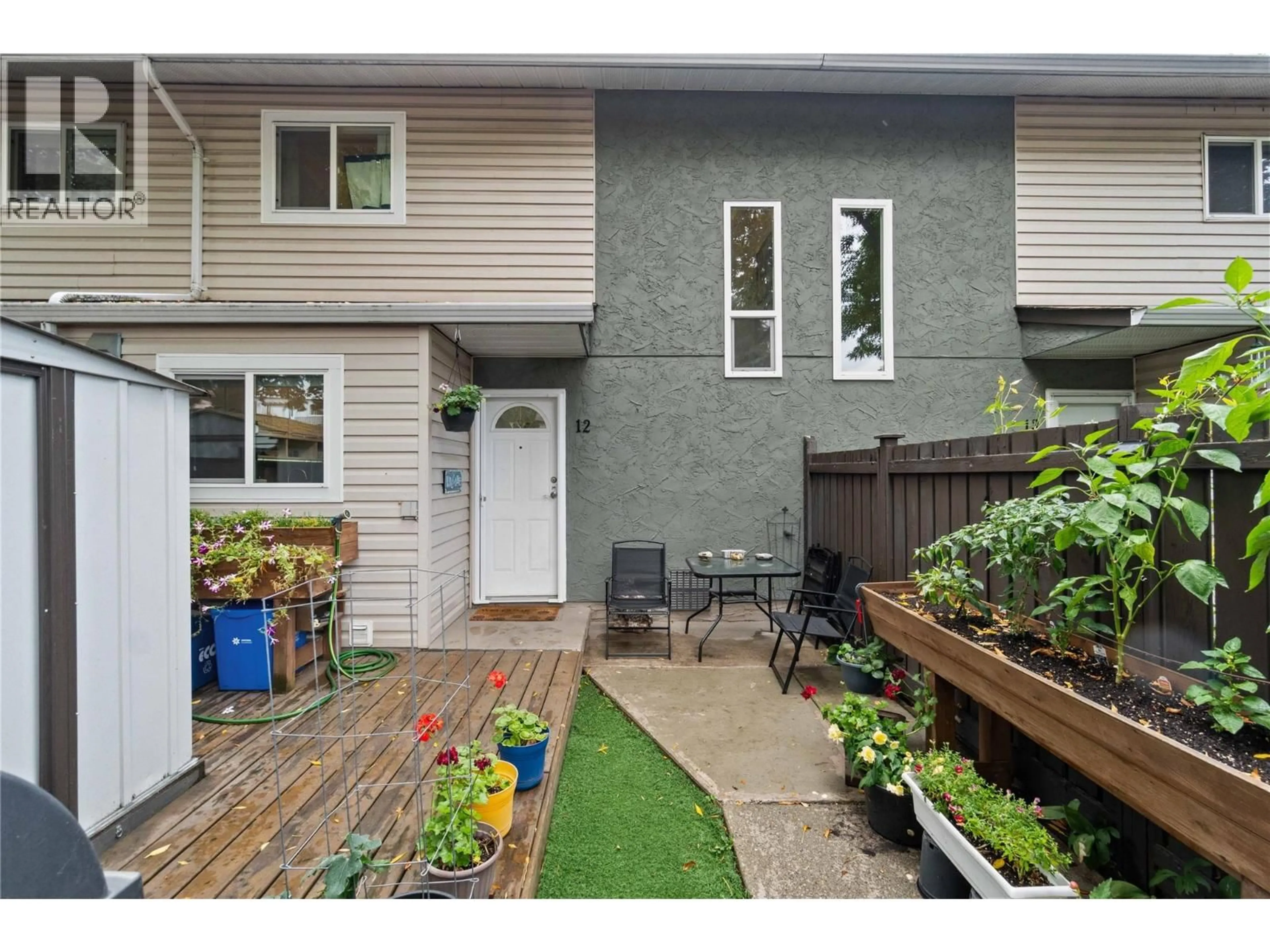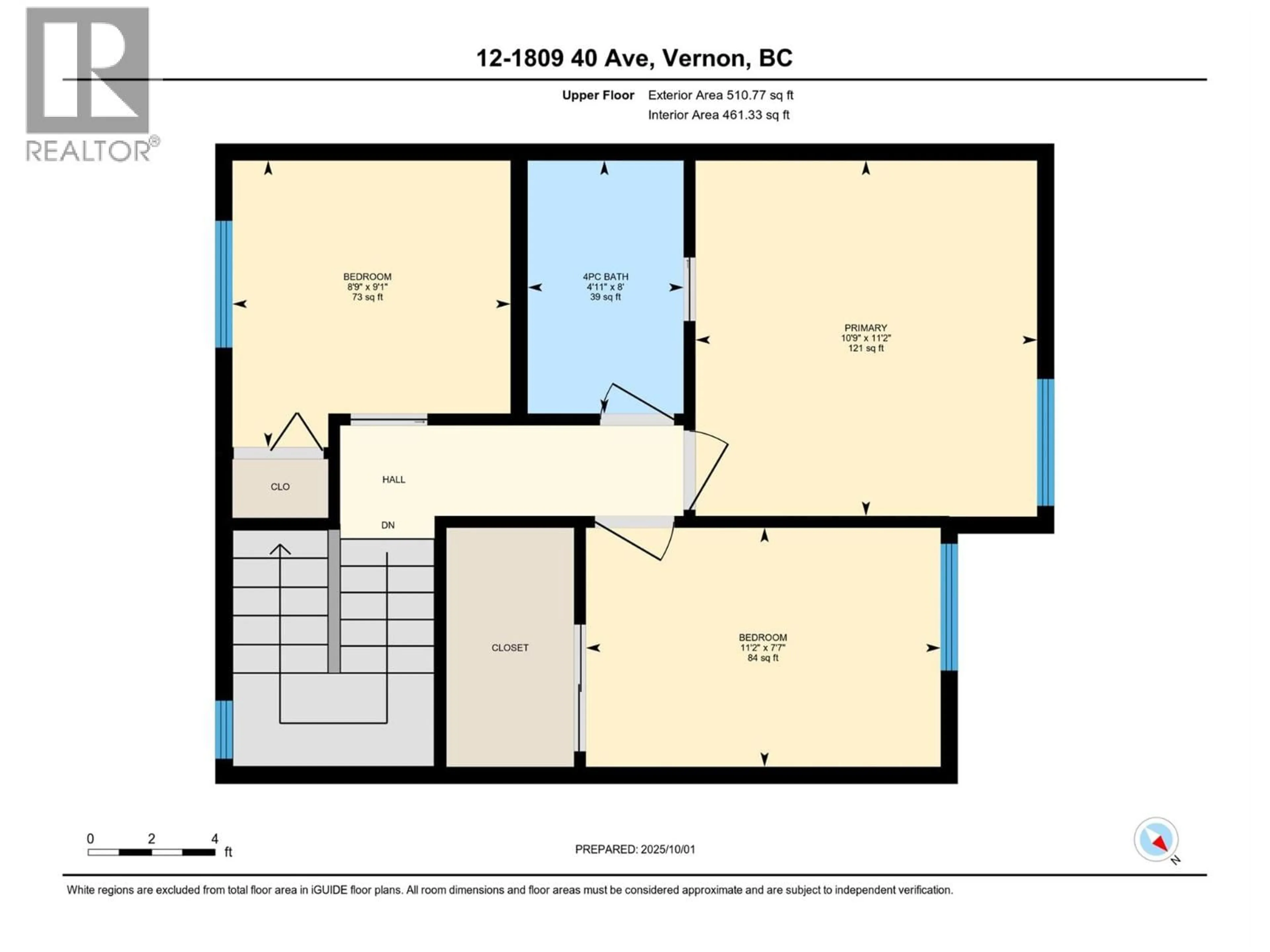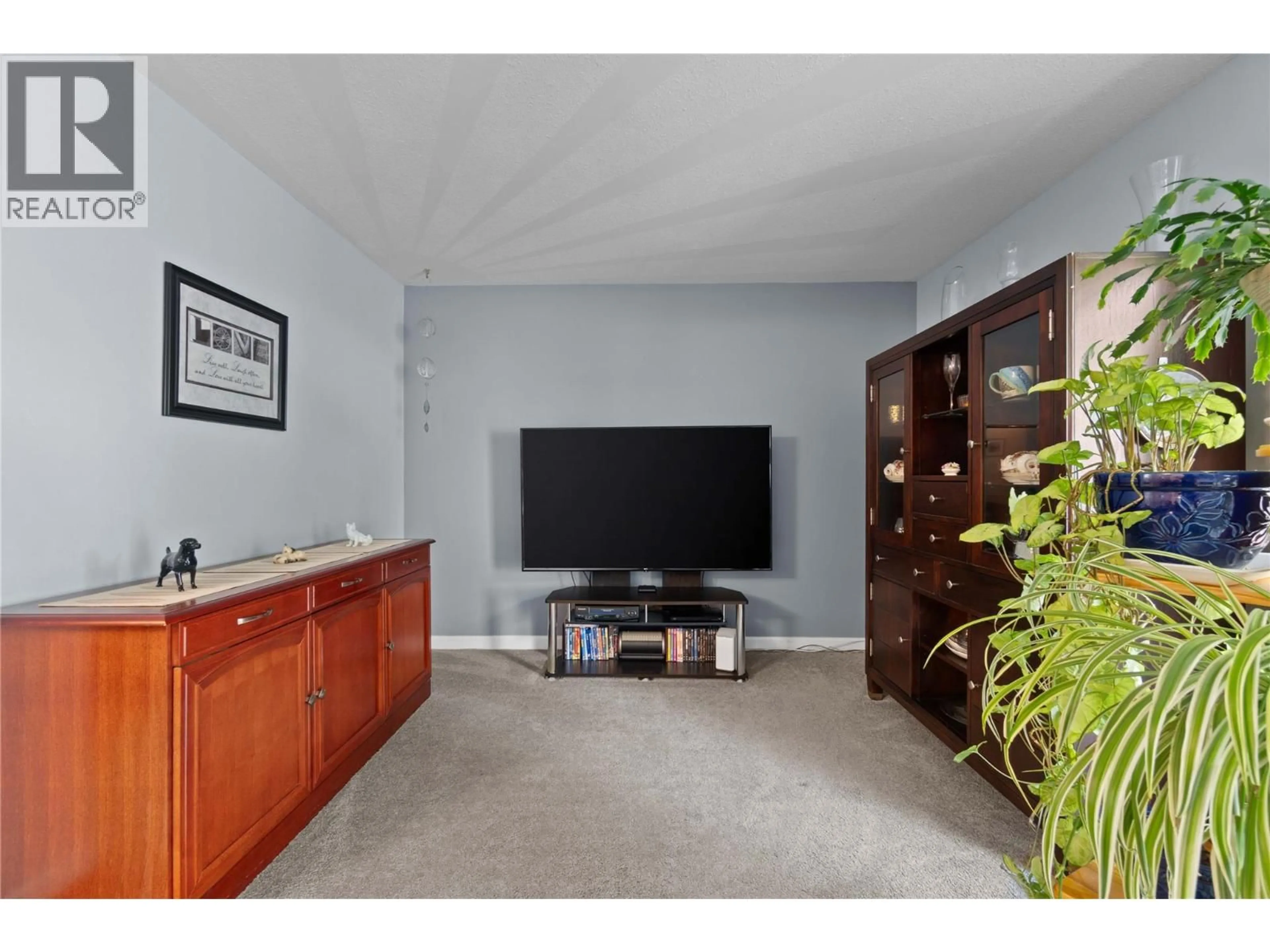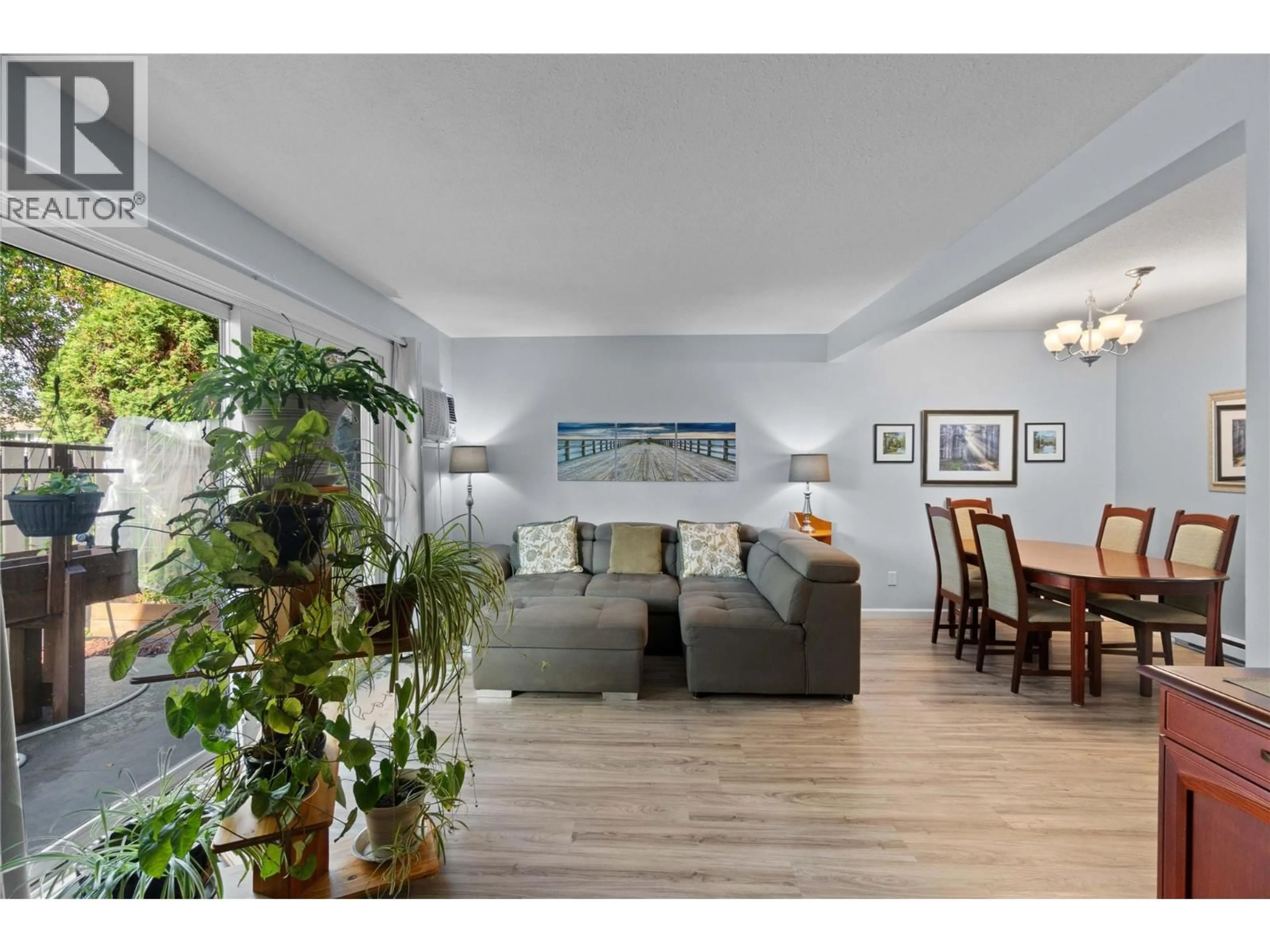12 - 1809 40 AVENUE, Vernon, British Columbia V1T7X4
Contact us about this property
Highlights
Estimated valueThis is the price Wahi expects this property to sell for.
The calculation is powered by our Instant Home Value Estimate, which uses current market and property price trends to estimate your home’s value with a 90% accuracy rate.Not available
Price/Sqft$381/sqft
Monthly cost
Open Calculator
Description
Beautifully updated 3-bed, 2-bath townhouse in Vernon’s Harwood neighbourhood! Located in a quiet, family-friendly complex at Pleasant Valley Village, this move-in ready home features newer flooring, refreshed kitchen and baths, private patio, and a full crawl space for all your storage needs. Option for additional outdoor storage with strata approval. Exterior upgrades include newer windows, patio doors, and roof. Step out to a park-like shared green space—great for kids—and just around the corner from Girouard Park. Walk to Harwood Elementary and W.L. Seaton Secondary School. Central location close to shopping, transit, and amenities. No rental restrictions, on the bus route, and pet-friendly: 2 dogs or 2 indoor cats allowed (max 16"" at shoulder). Ideal for families, first-time buyers, or investors. Book your showing today! (id:39198)
Property Details
Interior
Features
Main level Floor
Storage
6'5'' x 7'2''Partial bathroom
7'5'' x 8'0''Kitchen
10'5'' x 8'5''Dining room
7'11'' x 10'10''Exterior
Parking
Garage spaces -
Garage type -
Total parking spaces 1
Condo Details
Inclusions
Property History
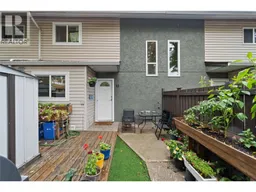 41
41
