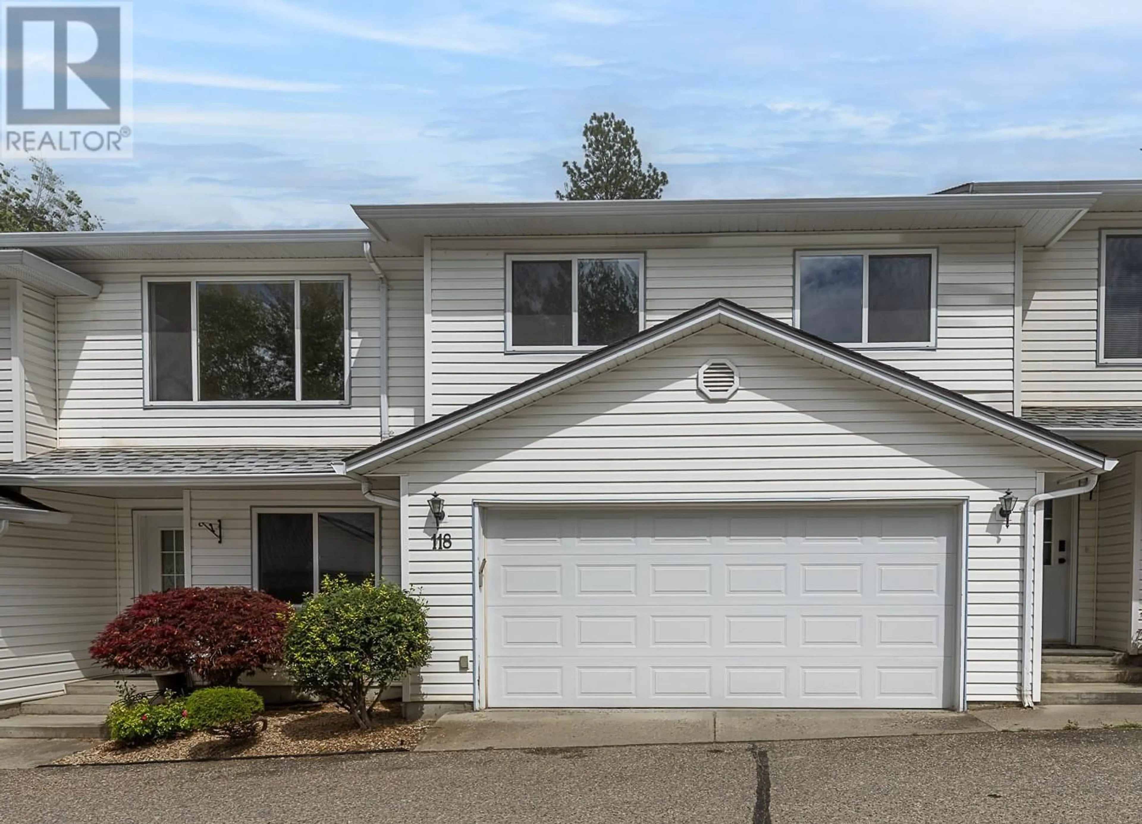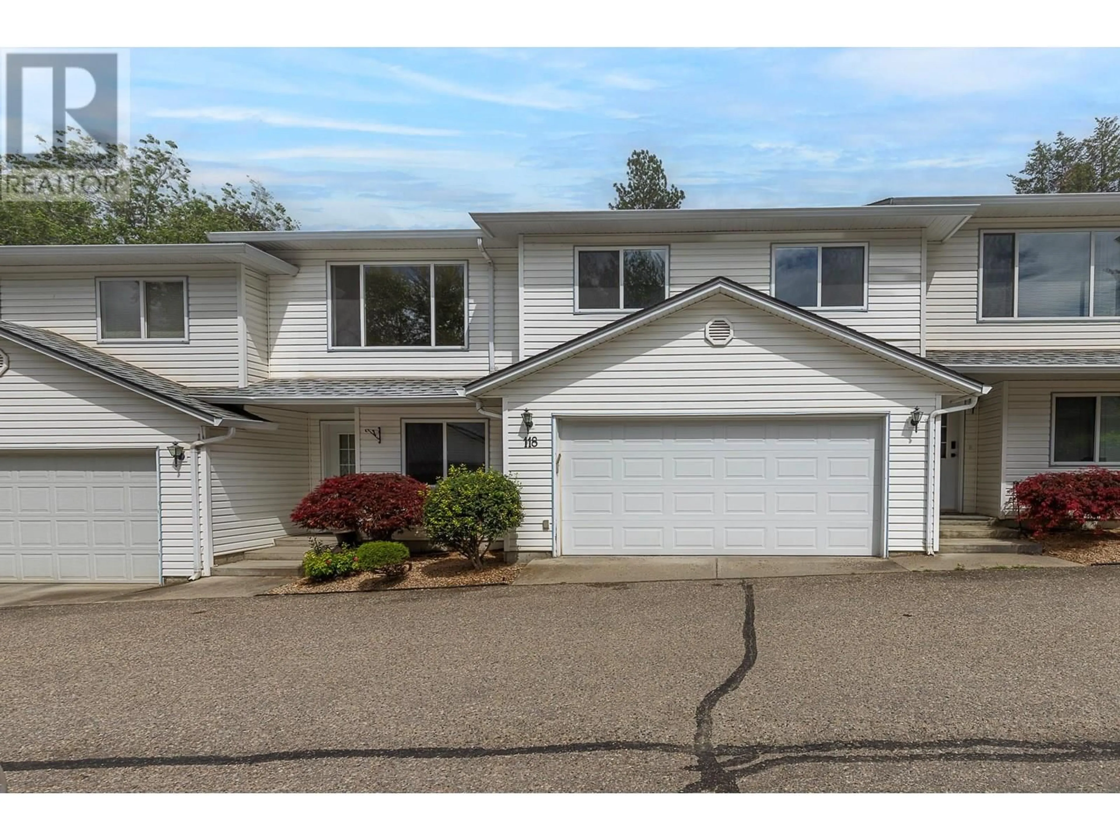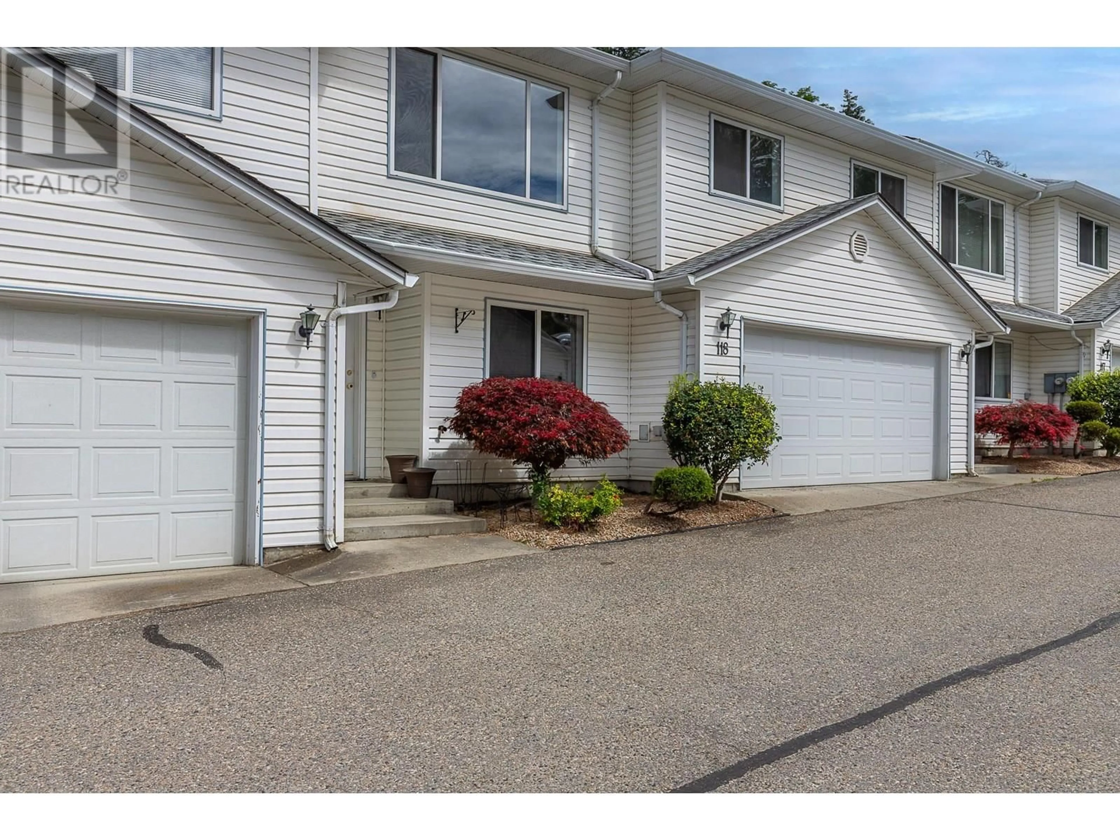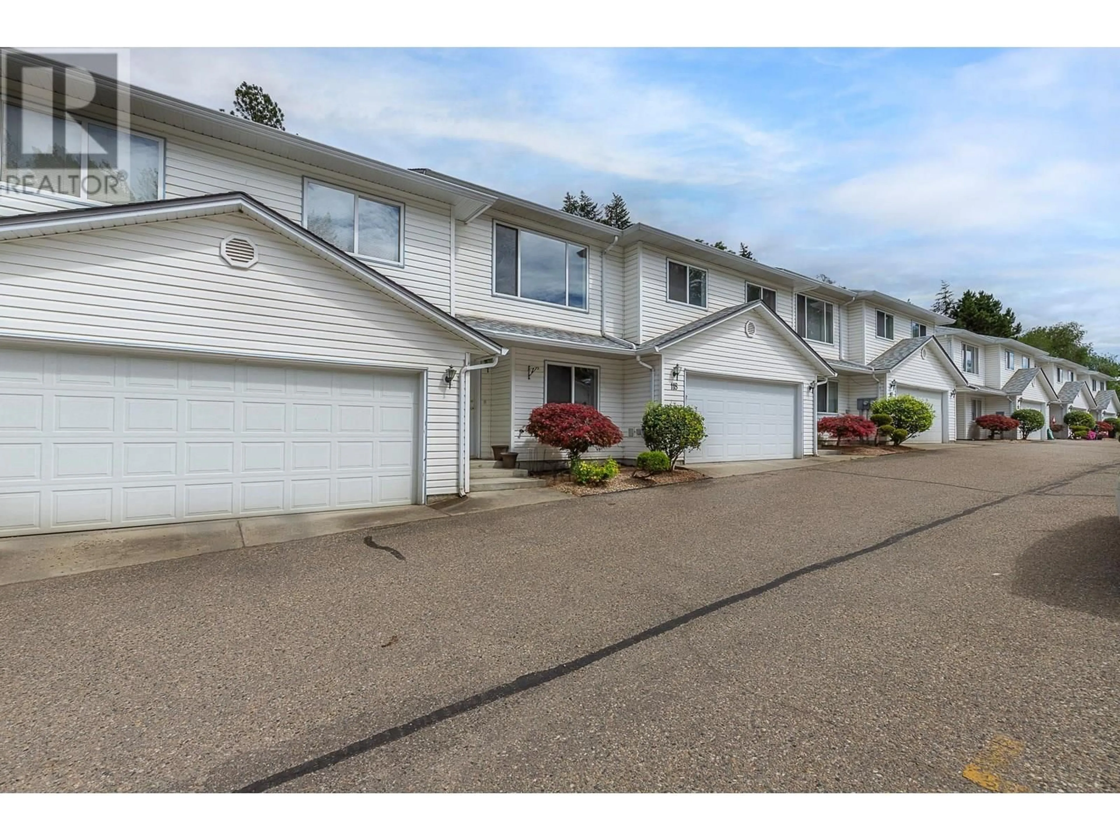118 - 1801 53 AVENUE, Vernon, British Columbia V1T4E7
Contact us about this property
Highlights
Estimated valueThis is the price Wahi expects this property to sell for.
The calculation is powered by our Instant Home Value Estimate, which uses current market and property price trends to estimate your home’s value with a 90% accuracy rate.Not available
Price/Sqft$325/sqft
Monthly cost
Open Calculator
Description
Welcome to this beautifully updated 4-bedroom, 2-bathroom townhome, ideally located in the heart of Vernon's North End! Brimming with natural light, this family-friendly home features many updates including fresh paint, carpets and bathroom flooring. It's a bright and airy layout with high vaulted ceilings in the main kitchen & living Room area that's perfect for everyday living and entertaining alike. The refreshed kitchen is a chef’s delight, complete with a window looking over the back yard, newer faucet and sleek stainless steel appliances. Step outside to the east-facing, private patio and fenced back yard, an ideal spot for morning coffee, summer BBQs, or simply soaking up the morning Okanagan sunshine. The generous Master bedroom offers a full ensuite and big closet, while two additional bedrooms share a beautiful main bath with tub/shower. The lower level adds versatility with a fourth bedroom (or use as an office), a rec room, full laundry area, and garage access. A standout feature for young families is the park with children’s play structure right next door to the complex, offering a safe, convenient space for outdoor fun, as well as the famous BX Creek & Walking Trails! Additional highlights include double garage, extra storage and a central location just minutes from parks, and shopping at Wal-Mart and the surrounding shops. This is a rare opportunity to own a move-in-ready home in a nice neighborhood, offering exceptional value, style and space. View it today! (id:39198)
Property Details
Interior
Features
Main level Floor
Dining room
6'6'' x 14'4''Living room
13'3'' x 14'11''Kitchen
9'9'' x 11'11''4pc Bathroom
6'3'' x 9'Exterior
Parking
Garage spaces -
Garage type -
Total parking spaces 3
Condo Details
Inclusions
Property History
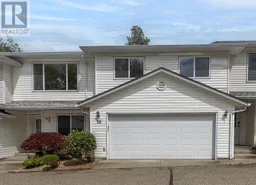 52
52
