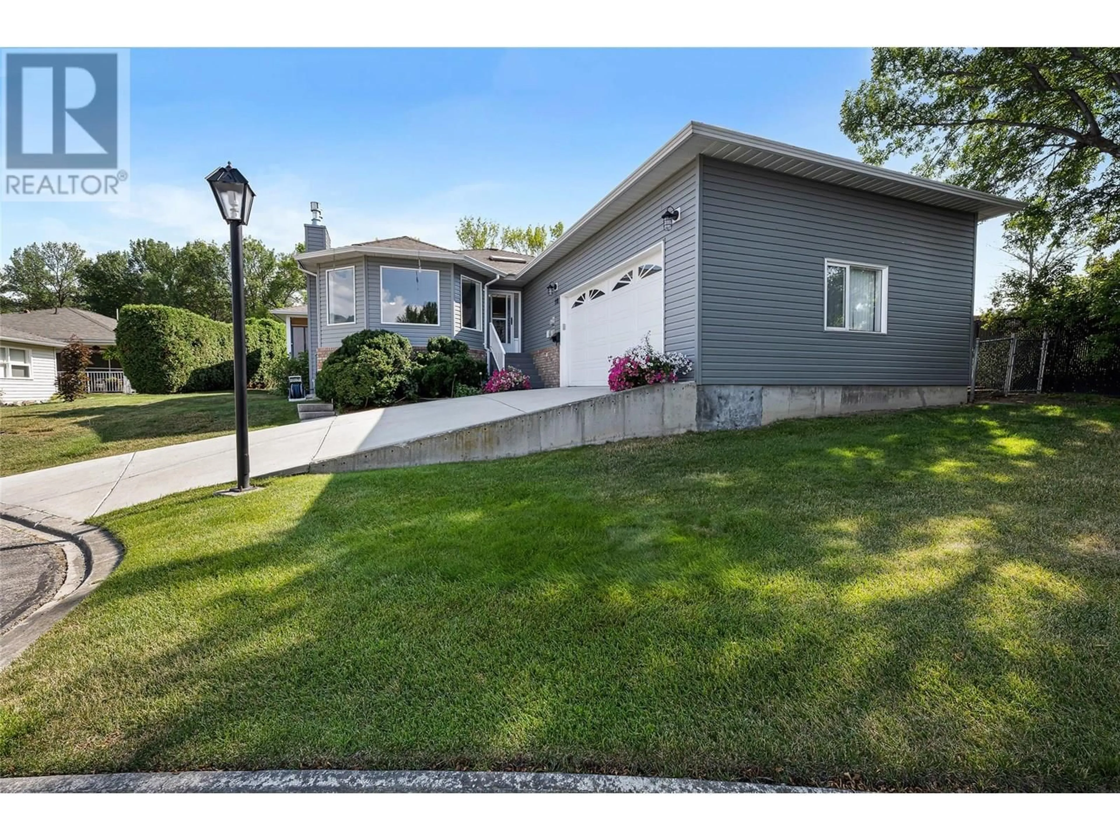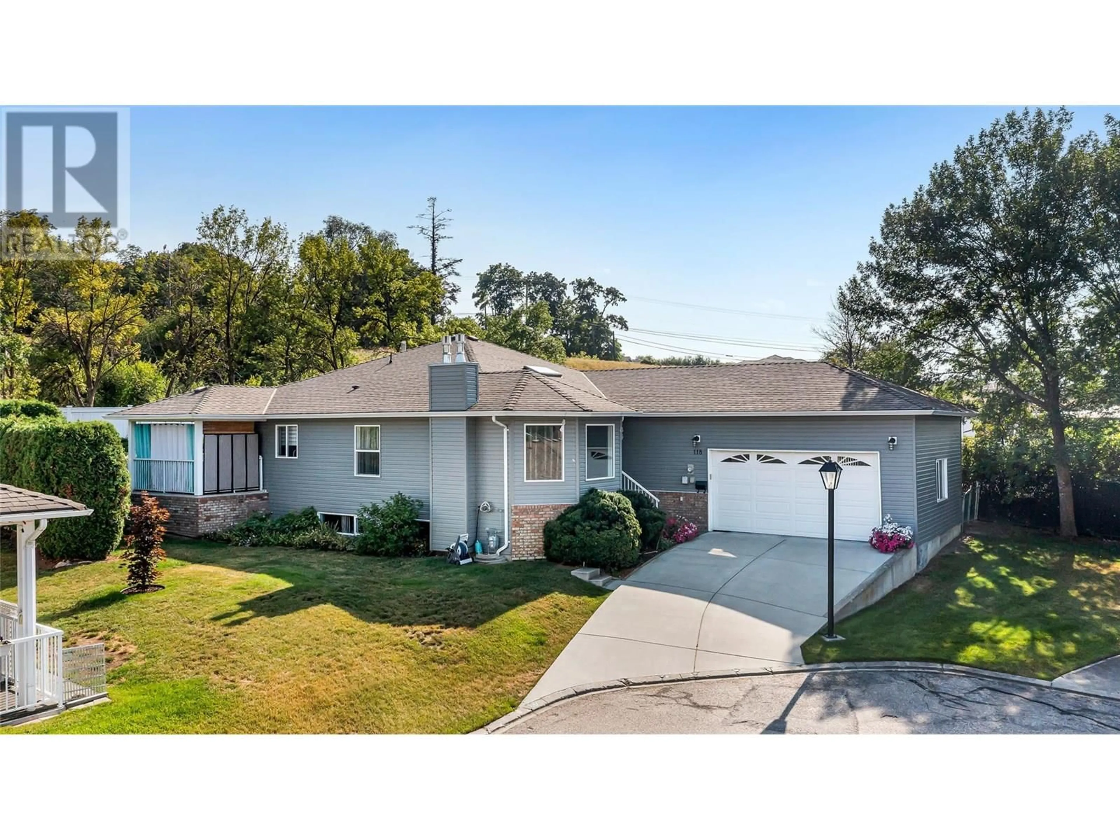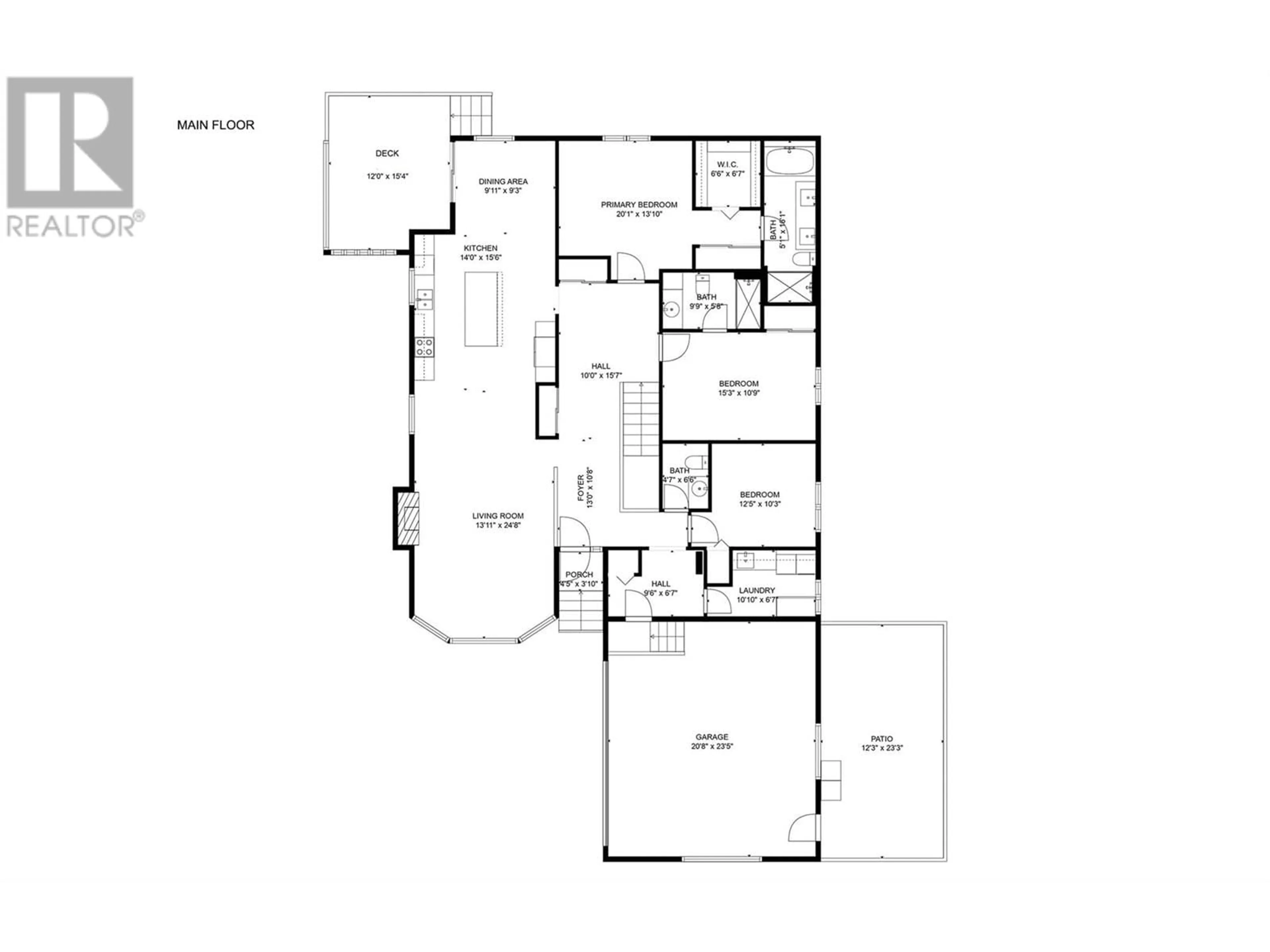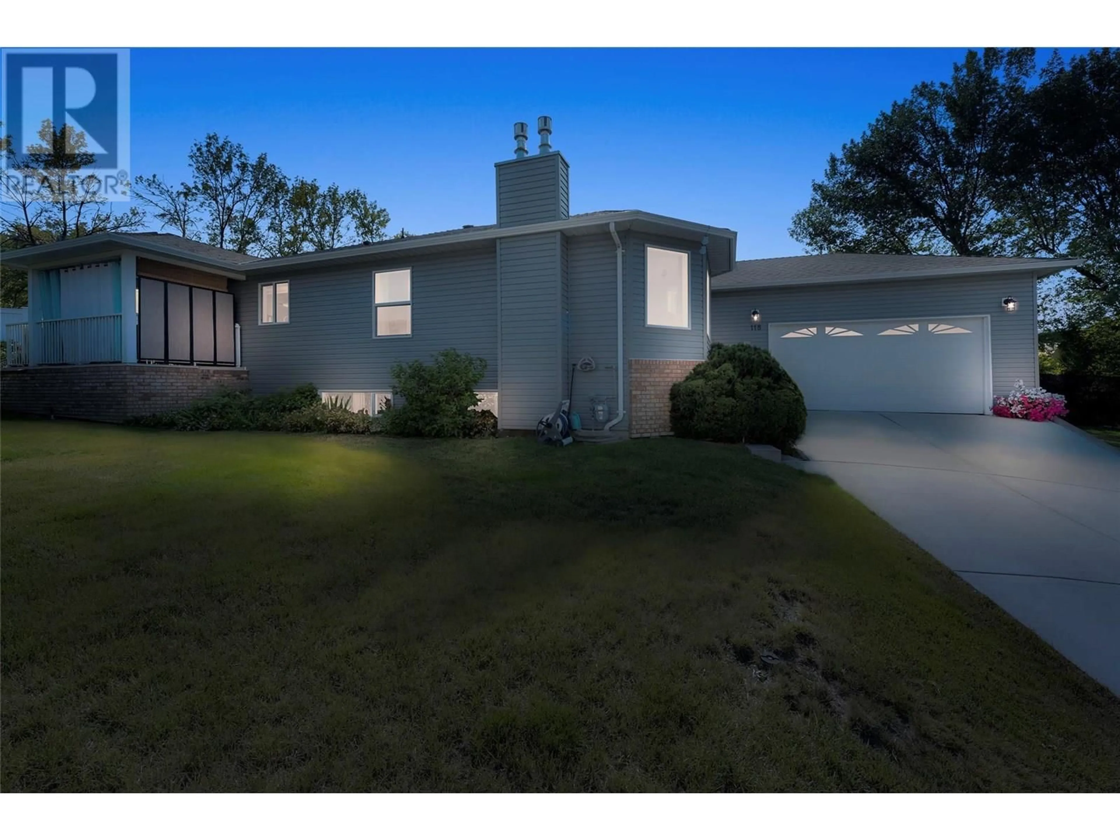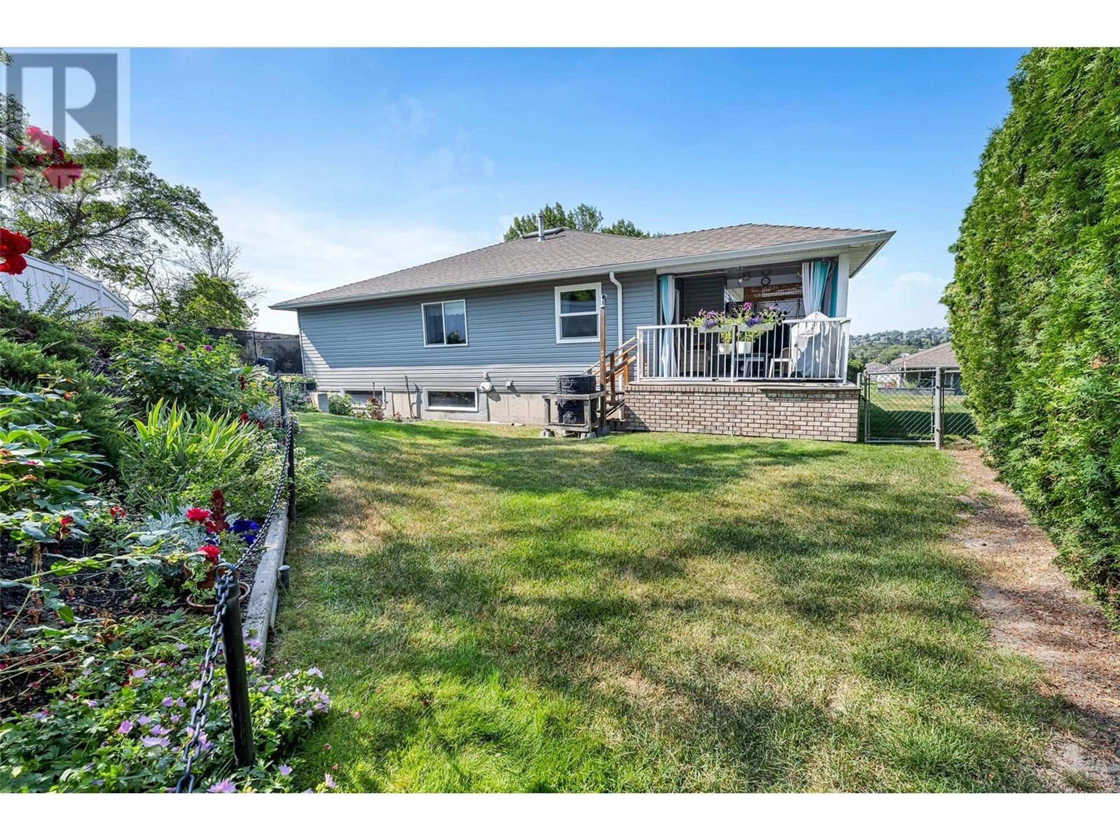118 - 1108 14 AVENUE, Vernon, British Columbia V1B2S5
Contact us about this property
Highlights
Estimated valueThis is the price Wahi expects this property to sell for.
The calculation is powered by our Instant Home Value Estimate, which uses current market and property price trends to estimate your home’s value with a 90% accuracy rate.Not available
Price/Sqft$195/sqft
Monthly cost
Open Calculator
Description
Welcome to a remarkable stunning home in the desirable Hillview Meadows community. This spacious residence boasts over 1,800 square feet of main floor living and features a living room with large bright windows, a dining room, and two bedrooms, each with their own updated ensuites on the main level. This custom designed kitchen is a chef's delight, equipped with a new island topped with granite, modern cabinets, and an appliance garage with a mixer lift, complementing the breakfast nook that leads to your covered back patio. Nestled within a gated community, residents enjoy access to seasonal private pool and year-round hot tub, alongside the adjacent Hillview Golf Course. The home has seen numerous upgrades, including new flooring, fresh paint, a beautifully updated fireplace, and a gas heater. Modern conveniences abound with a furnace (2016), air conditioning (2017), and a hot water tank (2023). Additionally, Moen Flo water protection enhances your peace of mind. The fully finished basement offers ample room for everyday living and entertaining, featuring a family room, games area with plumbing options, two extra bedrooms, and a workshop with outdoor access. A cold room and generous storage make this space even more functional. Enjoy your own private fenced yard and the convenience of a double garage. Embrace a vibrant lifestyle in this popular 55+ neighborhood! (id:39198)
Property Details
Interior
Features
Basement Floor
Bedroom
11'8'' x 10'9''Bedroom
11'9'' x 11'7''Other
7'0'' x 8'11''Other
8'4'' x 11'1''Exterior
Features
Parking
Garage spaces -
Garage type -
Total parking spaces 2
Condo Details
Inclusions
Property History
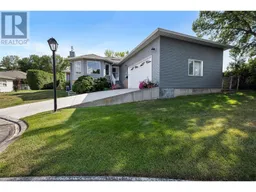 69
69
