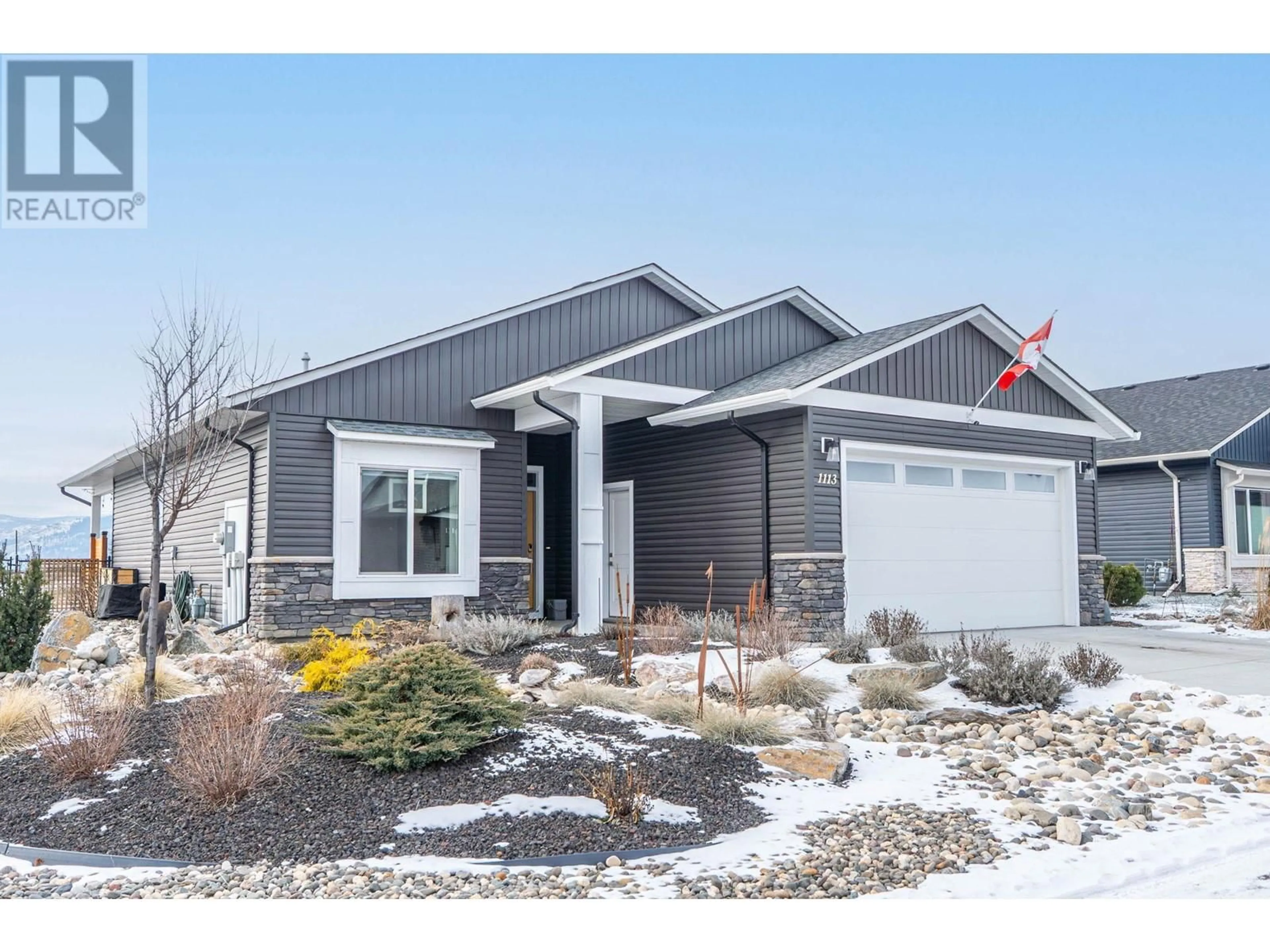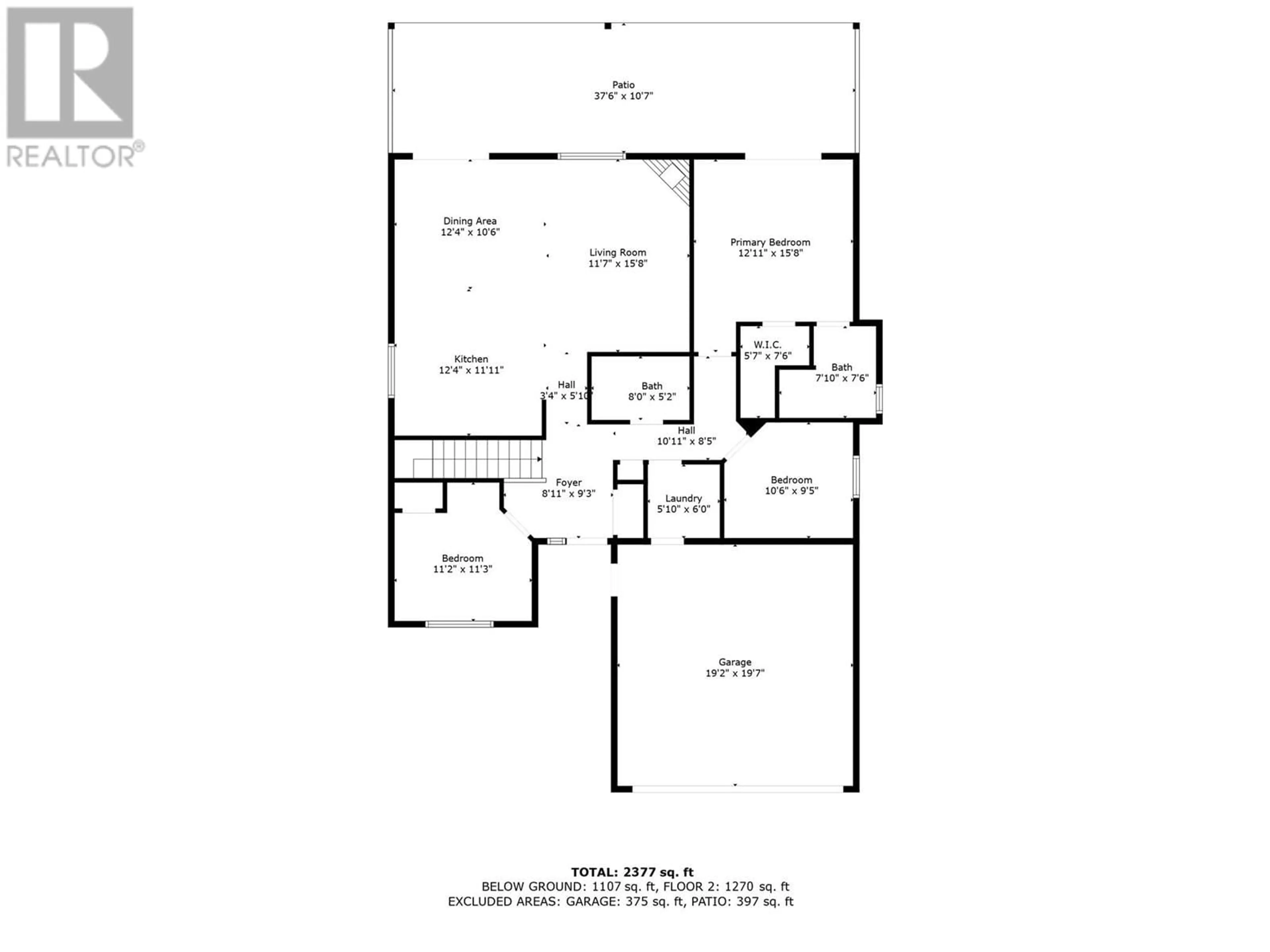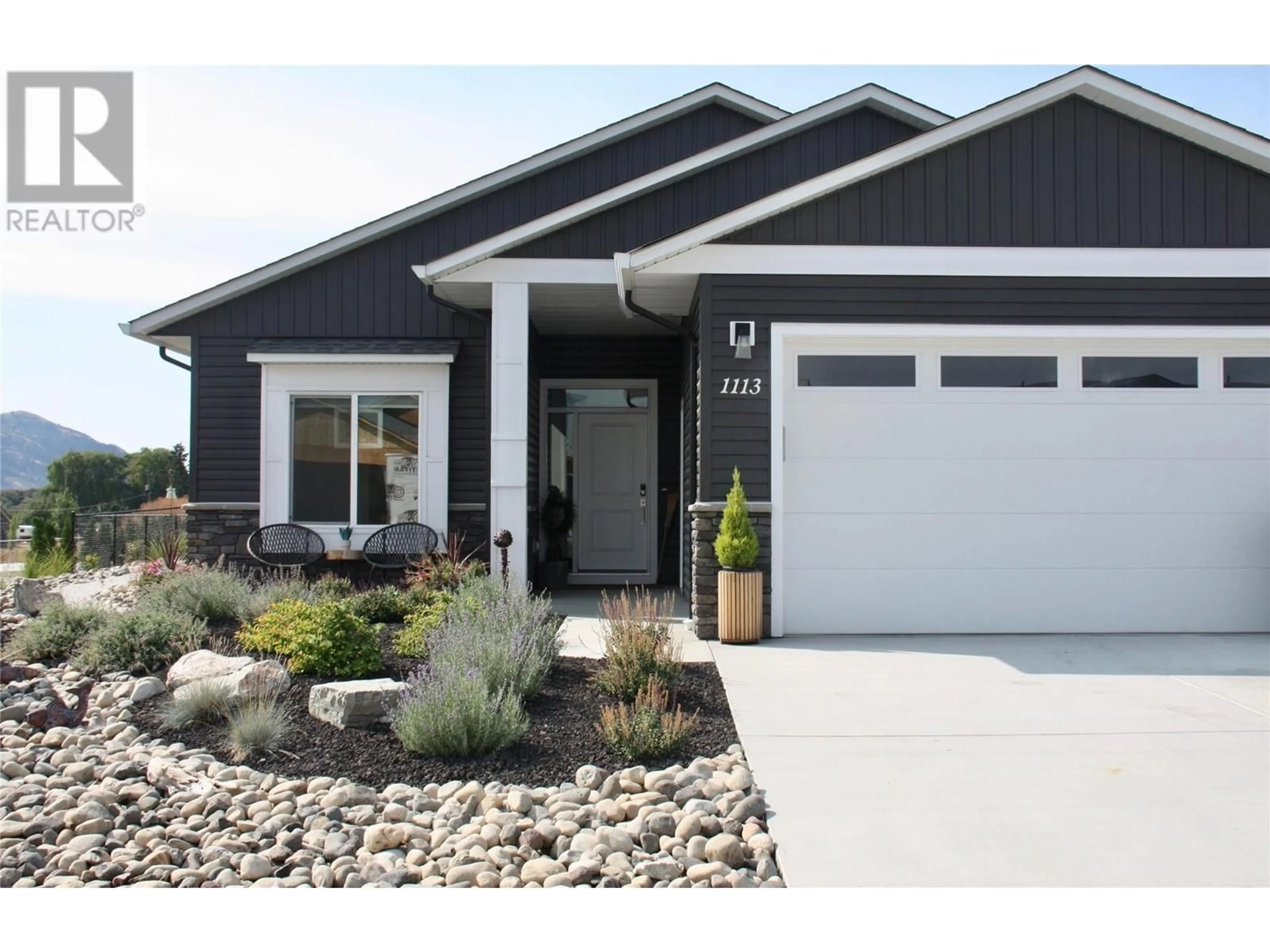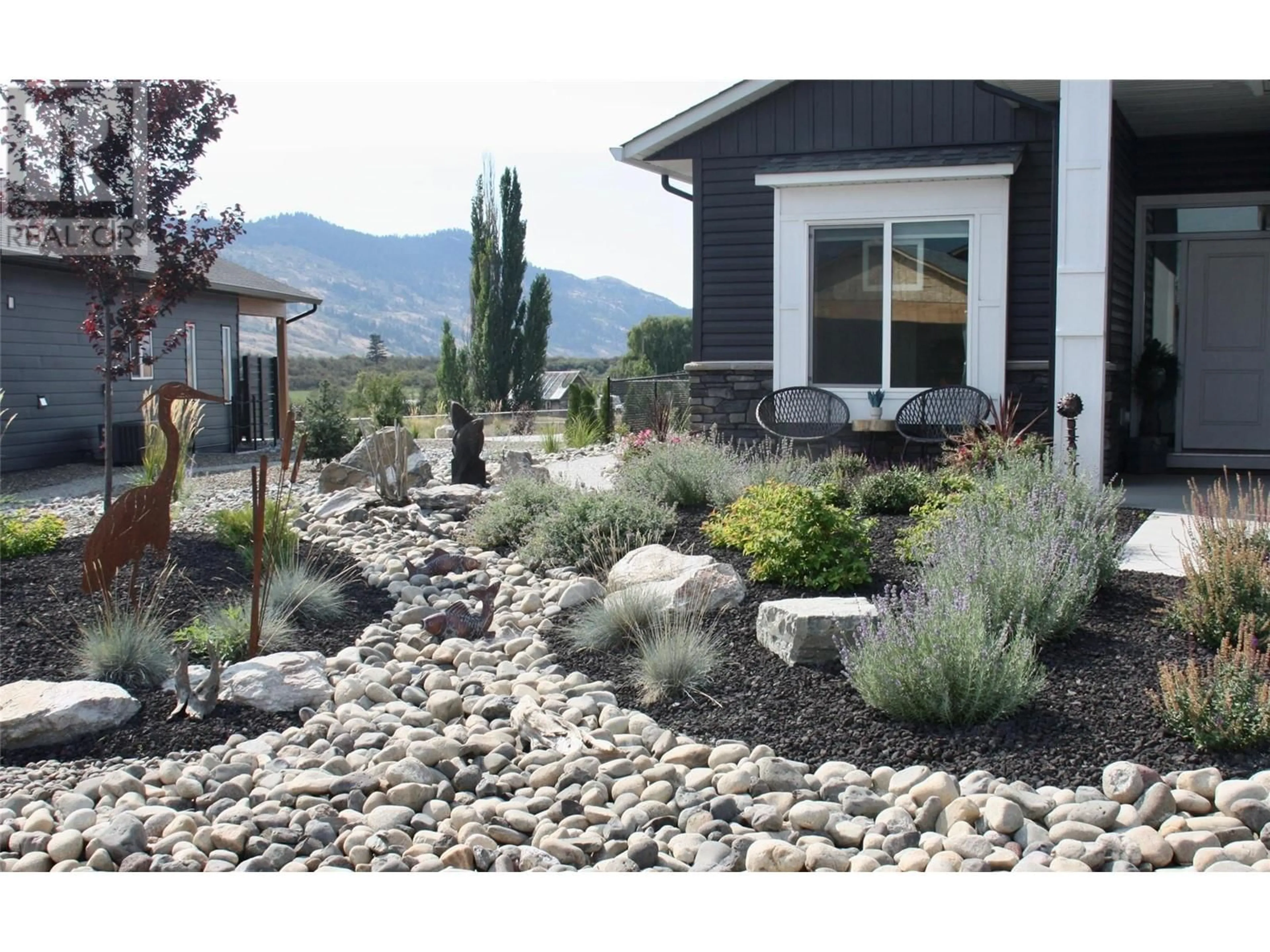1113 11 Avenue, Vernon, British Columbia V1H1Z1
Contact us about this property
Highlights
Estimated valueThis is the price Wahi expects this property to sell for.
The calculation is powered by our Instant Home Value Estimate, which uses current market and property price trends to estimate your home’s value with a 90% accuracy rate.Not available
Price/Sqft$283/sqft
Monthly cost
Open Calculator
Description
Nearly New 3-Bedroom Home In Desert Cove Estates With Picturesque Views! The Open-Concept Design And High Tray Ceilings Create A Bright, Airy Space Ideal For Entertaining Or Unwinding. The Gourmet Kitchen Boasts A Gas Stove, Stone Countertops, Stylish Backsplash, Stainless Steel Appliances, Upgraded Lighting & A Reverse Osmosis Water System. The Dining & Living Areas, Anchored By A Cozy Gas Fireplace, Showcase Stunning Mountain, Valley & Lake Views! The Primary Suite Includes A Walk-In Closet, Ensuite W/ Walk-In Shower & Sliding Doors Leading To Your Private Outdoor Retreat. A Dedicated Art Room/Office Doubles As A Third Bedroom, While The Guest Room Features A Space-Saving Murphy Bed. The Large, Partially Finished Basement Offers Flex Rooms + A Games Area With Shuffleboard + A Custom Wet/Dry Cedar Sauna! Outside Is A Fully Fenced, Professionally Landscaped Yard W/ Parking Pad, Backing Onto Open Pasture—Home To Grazing Wildlife & Wild Horses! Enjoy The Covered Patio, Fruit Trees & Gardens, W/ 4-Zone UG Irrigation System Keeping Everything Lush. Also Feat. A High-Efficiency Furnace, A/C, Water Softener & Gas BBQ Hookup. The Double Garage Provides Ample Storage Or Workshop Space. Residents Enjoy A Full-Service Clubhouse W/ Indoor Saltwater Pool, Hot Tub, Gym, Billiards, Library, Craft Room, Bocce Ball & Horseshoes + A Busy Social & Fitness Calendar. With An Extended Prepaid Lease Until 2068, No PTT, RV Parking, & So Much More, This Might Just Be 'The One'! (id:39198)
Property Details
Interior
Features
Basement Floor
Other
18'7'' x 13'0''Other
13'2'' x 12'0''Recreation room
28'5'' x 16'1''Sauna
8'8'' x 6'4''Exterior
Features
Parking
Garage spaces 4
Garage type Attached Garage
Other parking spaces 0
Total parking spaces 4
Property History
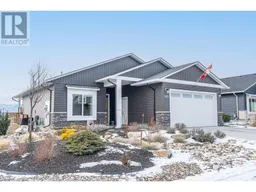 37
37
