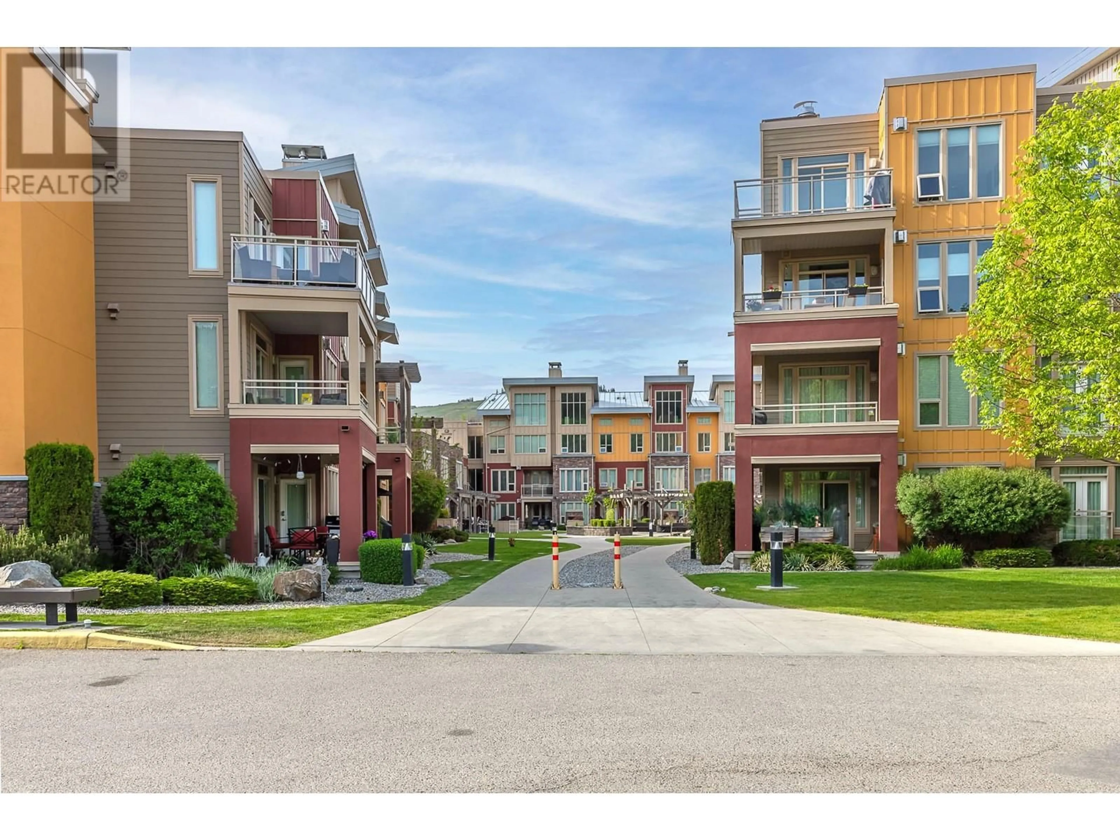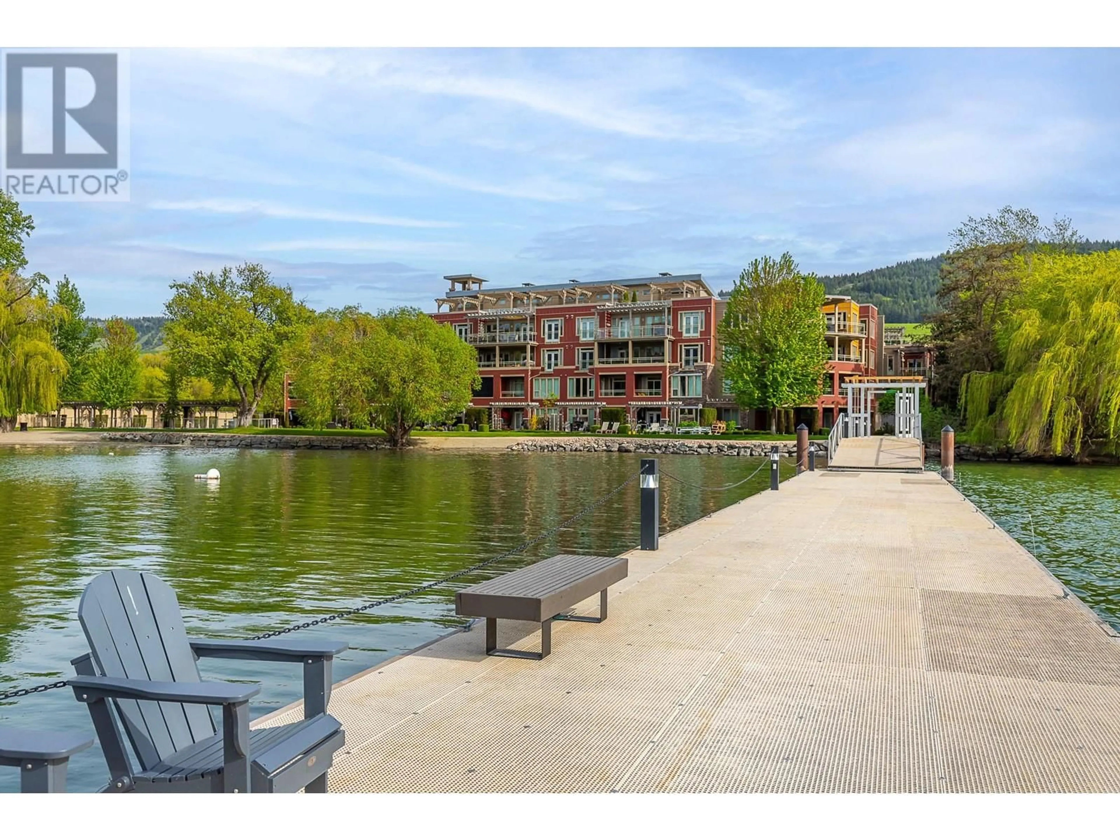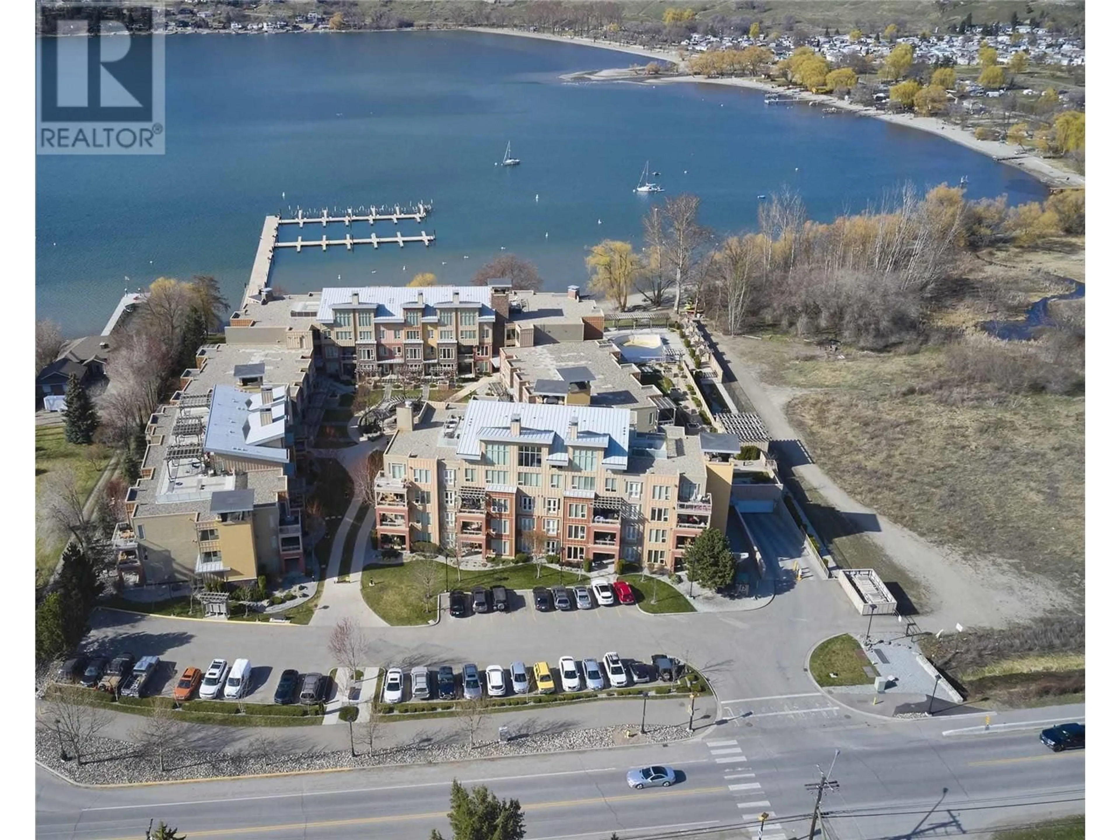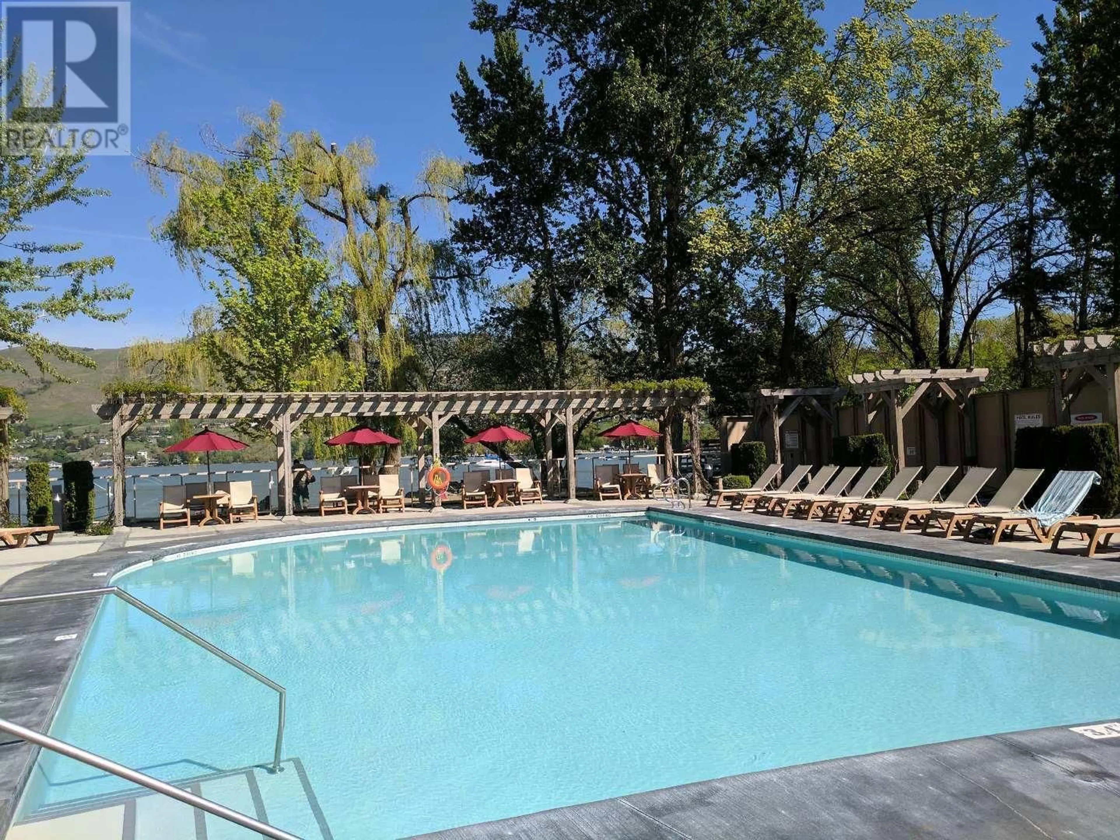1110 - 7343 OKANAGAN LANDING ROAD, Vernon, British Columbia V1H1G6
Contact us about this property
Highlights
Estimated valueThis is the price Wahi expects this property to sell for.
The calculation is powered by our Instant Home Value Estimate, which uses current market and property price trends to estimate your home’s value with a 90% accuracy rate.Not available
Price/Sqft$554/sqft
Monthly cost
Open Calculator
Description
Discover the ultimate Okanagan lakeside lifestyle with this beautifully appointed 2 bedroom, 2 bathroom ground floor condo at the prestigious Strand Lakeside Resort. Immaculately maintained, this luxury residence offers seamless turnkey living. Fully furnished with interior designer appointed updates and furnishing. Upgrades include fresh paint, new light fixtures, and bathroom fixtures. With an elegant open concept layout featuring rich wood cabinetry, granite countertops, stainless steel appliances, and a dedicated wine fridge. The cozy gas fireplace adds warmth and charm, with a private deck perfect for relaxation, and BBQ's. On the ravine side of the building, nice and quiet! shows 10/10. This unit allows full time living, a vacation escape, or use as a high performing investment property! The Strand offers resort style amenities including an outdoor pool, hot tub, secure underground parking, and an impressive 370 feet of private lakeshore, and beautifully landscaped grounds. Situated just minutes from world class golf courses, top tier schools, pickleball courts, and the renowned SilverStar Mountain Resort, every lifestyle desire is within easy reach. Flexible rental options, from full time occupancy to short term weekly stays enhance this condo's value as both a personal haven and a lucrative investment. Don’t miss this rare opportunity to embrace the lakefront experience at a fraction of the lakeshore price. (id:39198)
Property Details
Interior
Features
Main level Floor
Storage
3'6'' x 6'0''Laundry room
4'2'' x 5'11''4pc Ensuite bath
4'9'' x 7'11''Bedroom
10'6'' x 16'4''Exterior
Features
Parking
Garage spaces -
Garage type -
Total parking spaces 1
Condo Details
Inclusions
Property History
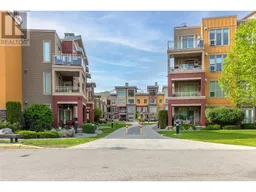 66
66
