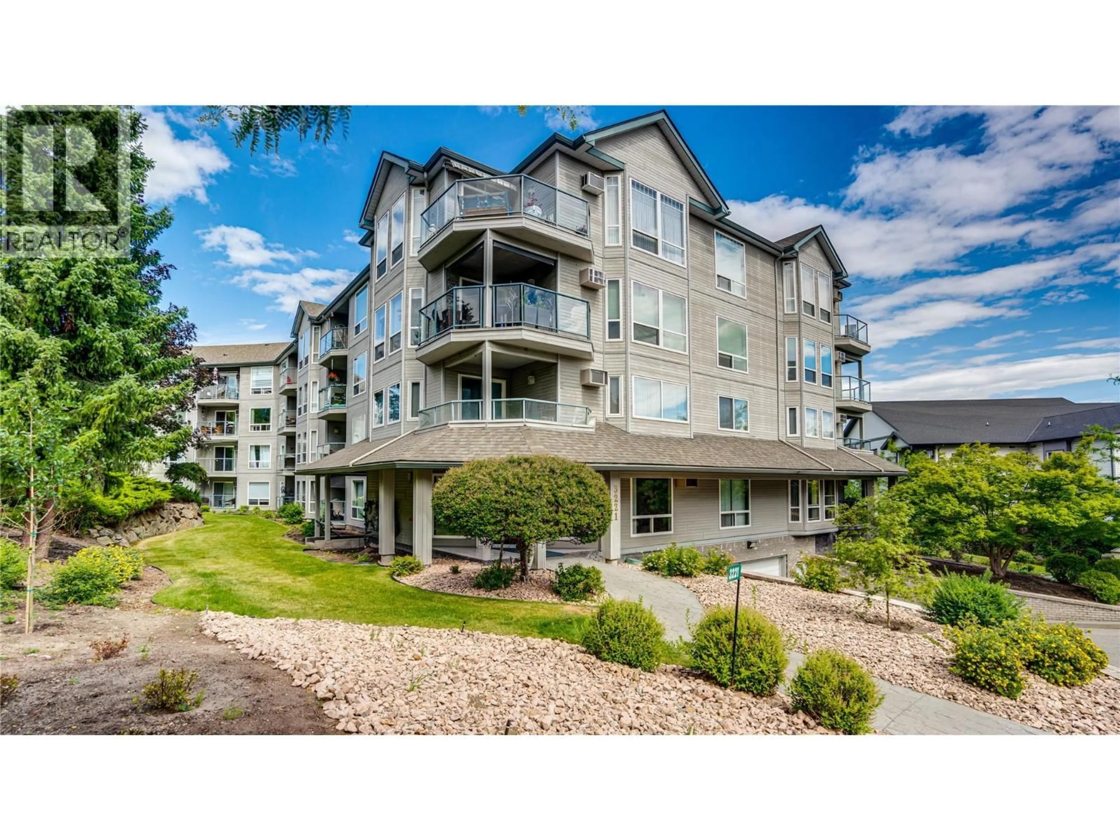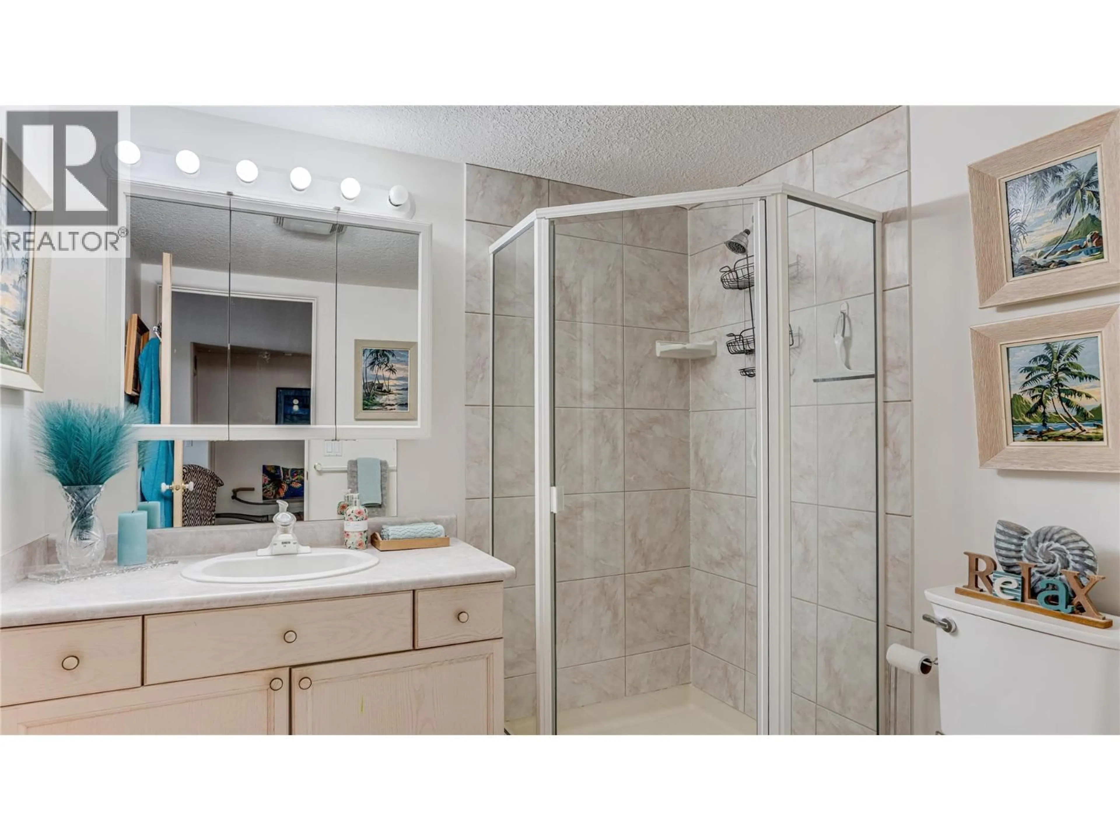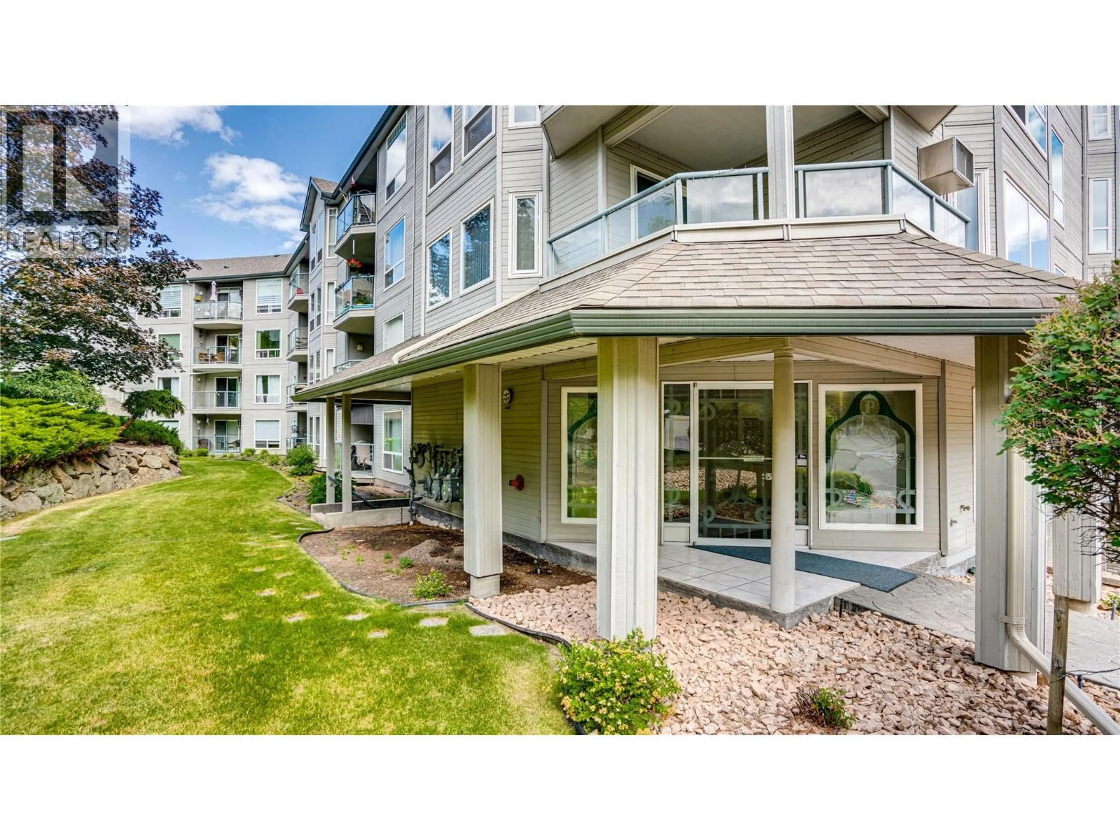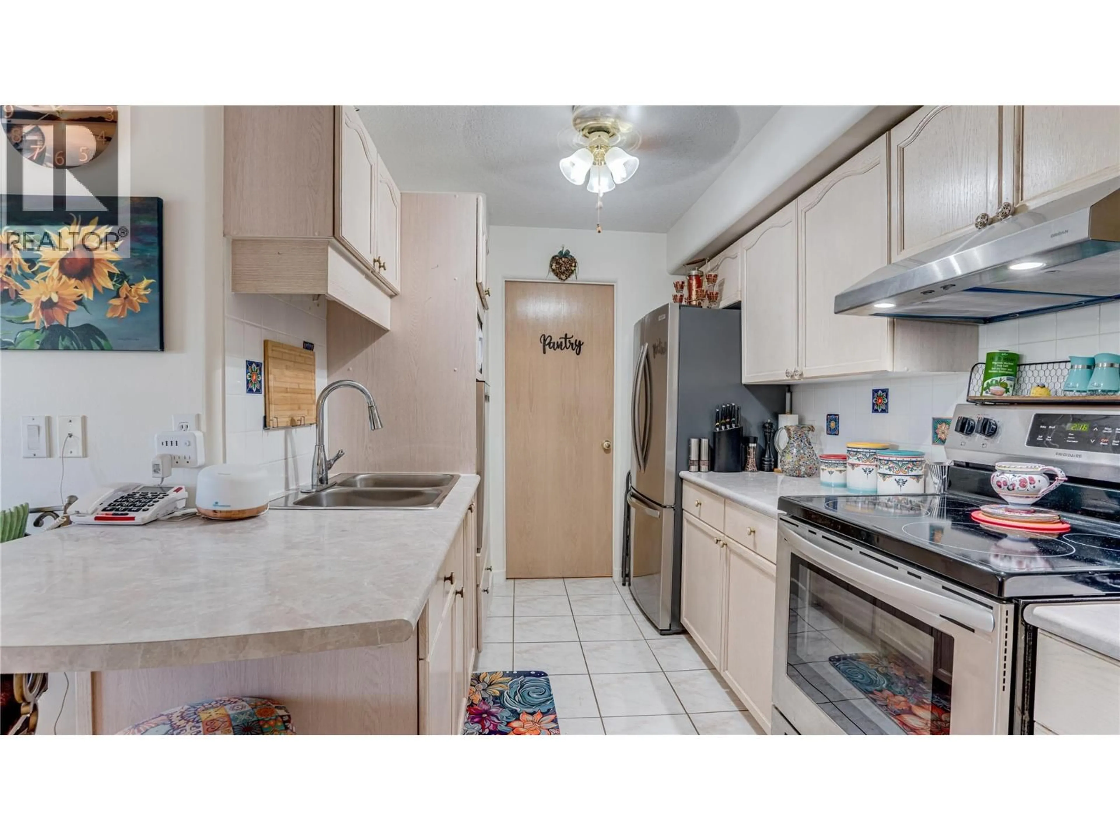110 - 3221 CENTENNIAL DRIVE, Vernon, British Columbia V1T2T8
Contact us about this property
Highlights
Estimated valueThis is the price Wahi expects this property to sell for.
The calculation is powered by our Instant Home Value Estimate, which uses current market and property price trends to estimate your home’s value with a 90% accuracy rate.Not available
Price/Sqft$311/sqft
Monthly cost
Open Calculator
Description
This beautifully maintained main floor unit is a true gem—bright, welcoming, and ideally located on the view side of the building with peaceful eastern exposure. Soak up the morning sun and enjoy your coffee on the balcony overlooking freshly landscaped gardens. Inside, the spacious open-concept layout feels instantly like home, featuring large windows, abundant natural light, and a cozy gas fireplace for those relaxing evenings. The thoughtfully designed floor plan includes a generous primary suite with dual closets and a 4-piece ensuite featuring a deep soaker tub. A well-separated second bedroom offers flexibility for guests or hobbies, complete with its own dual-access ensuite and walk-in shower. The efficient galley kitchen offers plenty of counter space, a large pantry, and a raised dishwasher for added convenience. You'll also find in-suite laundry, secure underground parking, and a dedicated storage locker. Pet restrictions: 1 cat, no dogs. Royal Village residents enjoy a welcoming community atmosphere with amenities like a private fitness room, cozy library, and social lounge. All this just steps from downtown—walk to FreshCo, Shoppers, Nature’s Fare, cafes, and transit. Comfort, convenience, and community—come discover your next chapter at Royal Village! (id:39198)
Property Details
Interior
Features
Main level Floor
Foyer
12'4'' x 6'11''3pc Ensuite bath
7'3'' x 7'3''Bedroom
15'9'' x 10'9''4pc Ensuite bath
5'5'' x 7'1''Exterior
Parking
Garage spaces -
Garage type -
Total parking spaces 1
Condo Details
Inclusions
Property History
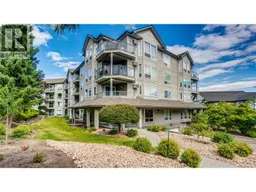 25
25
