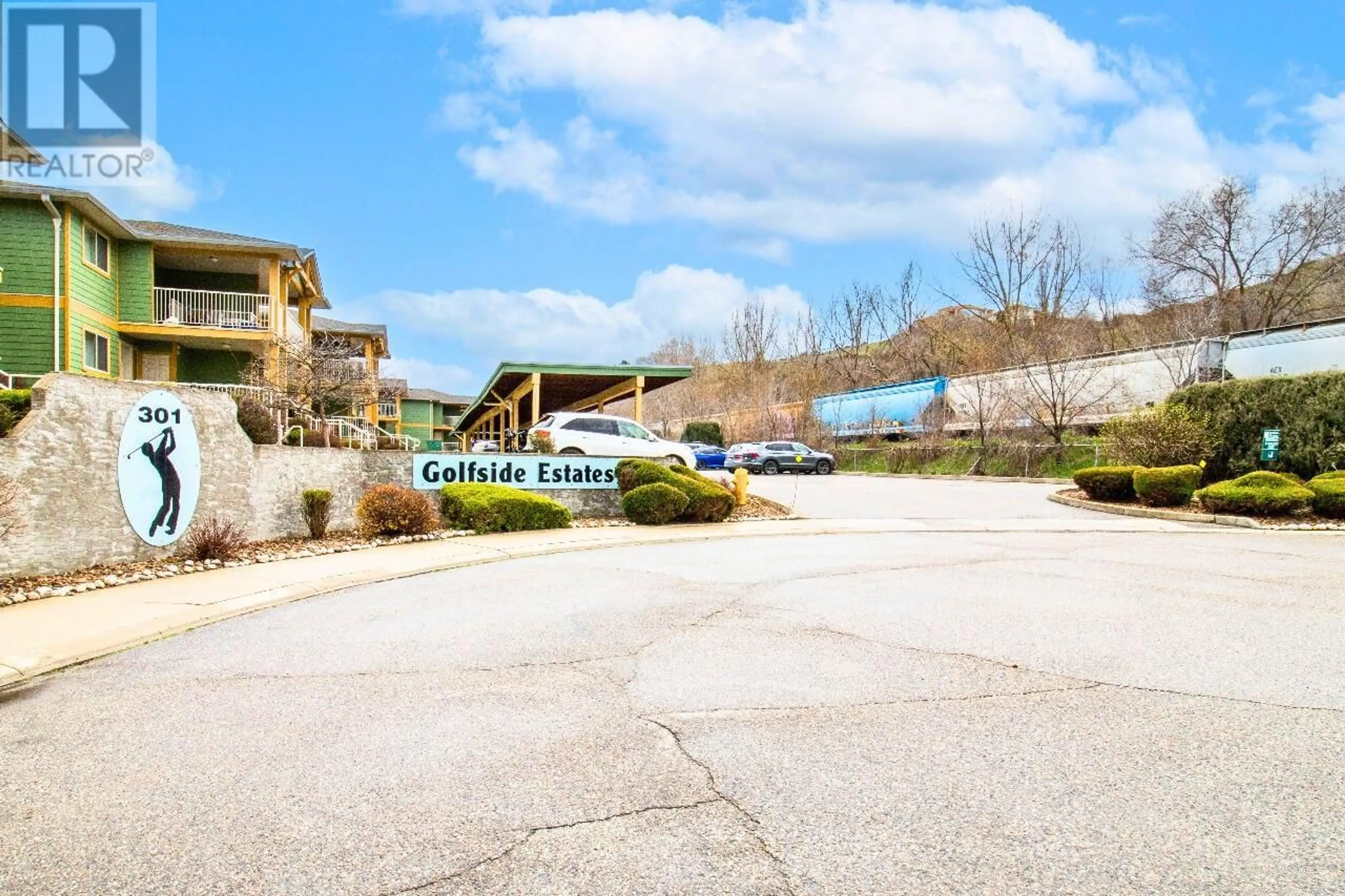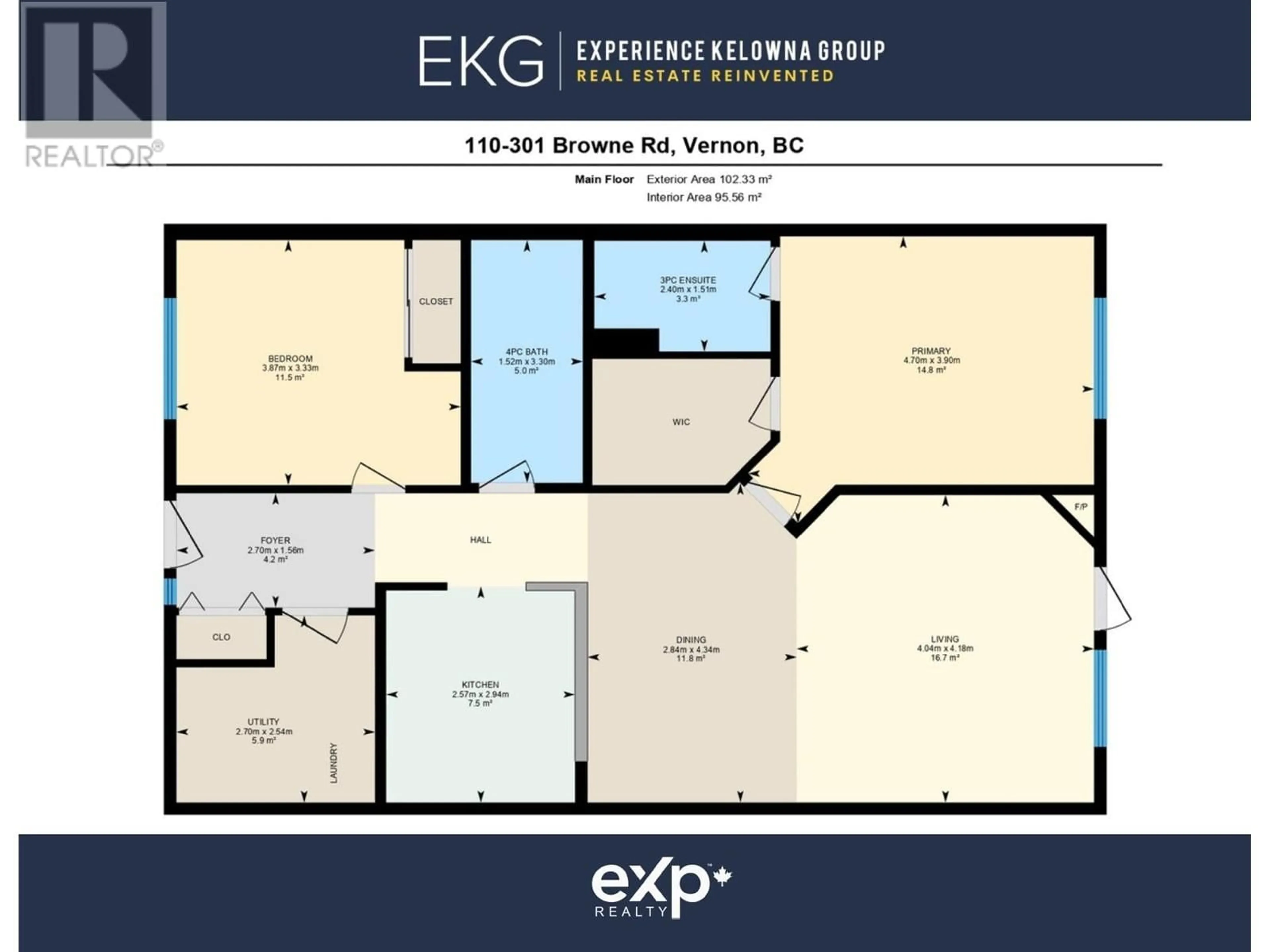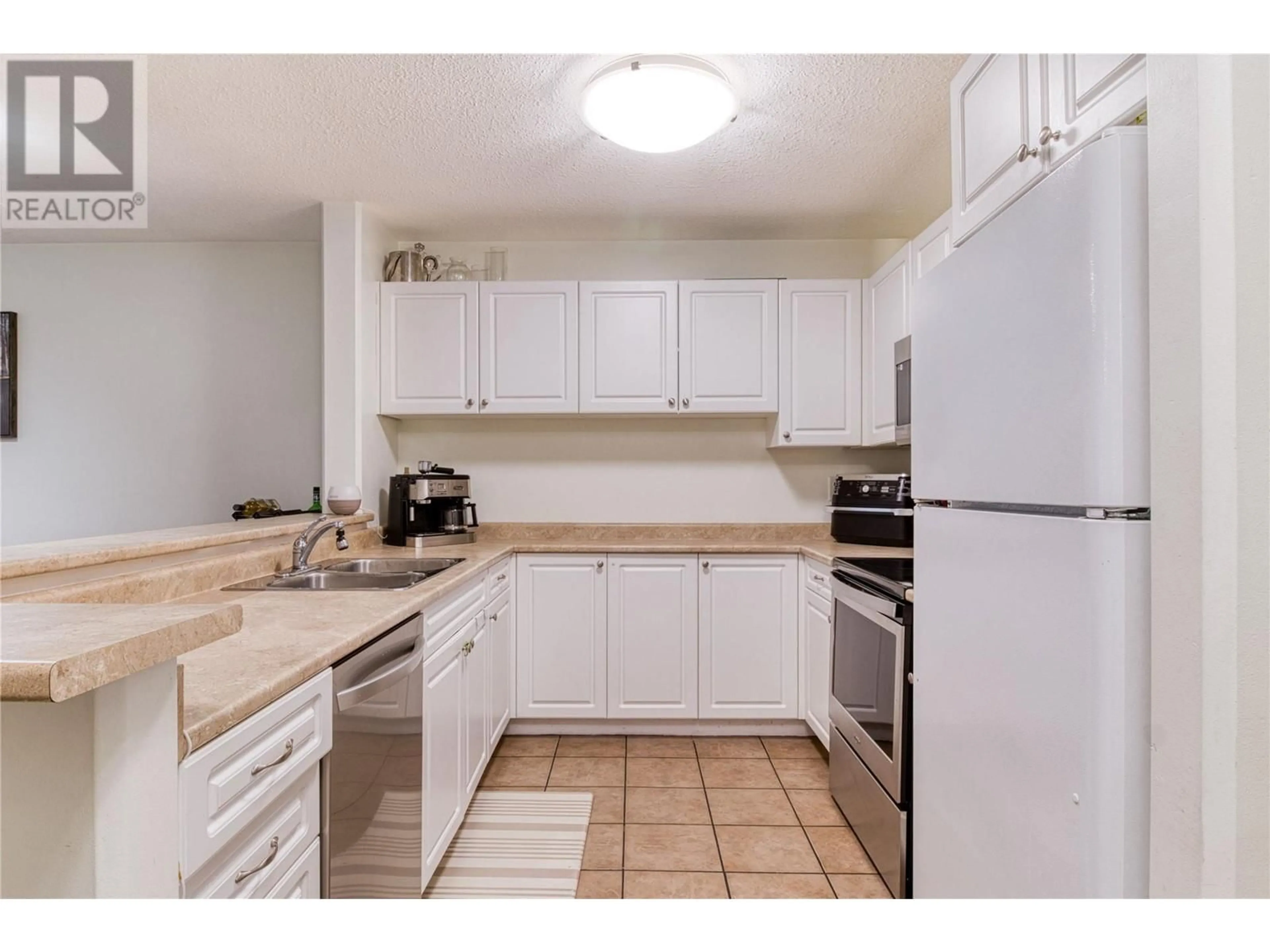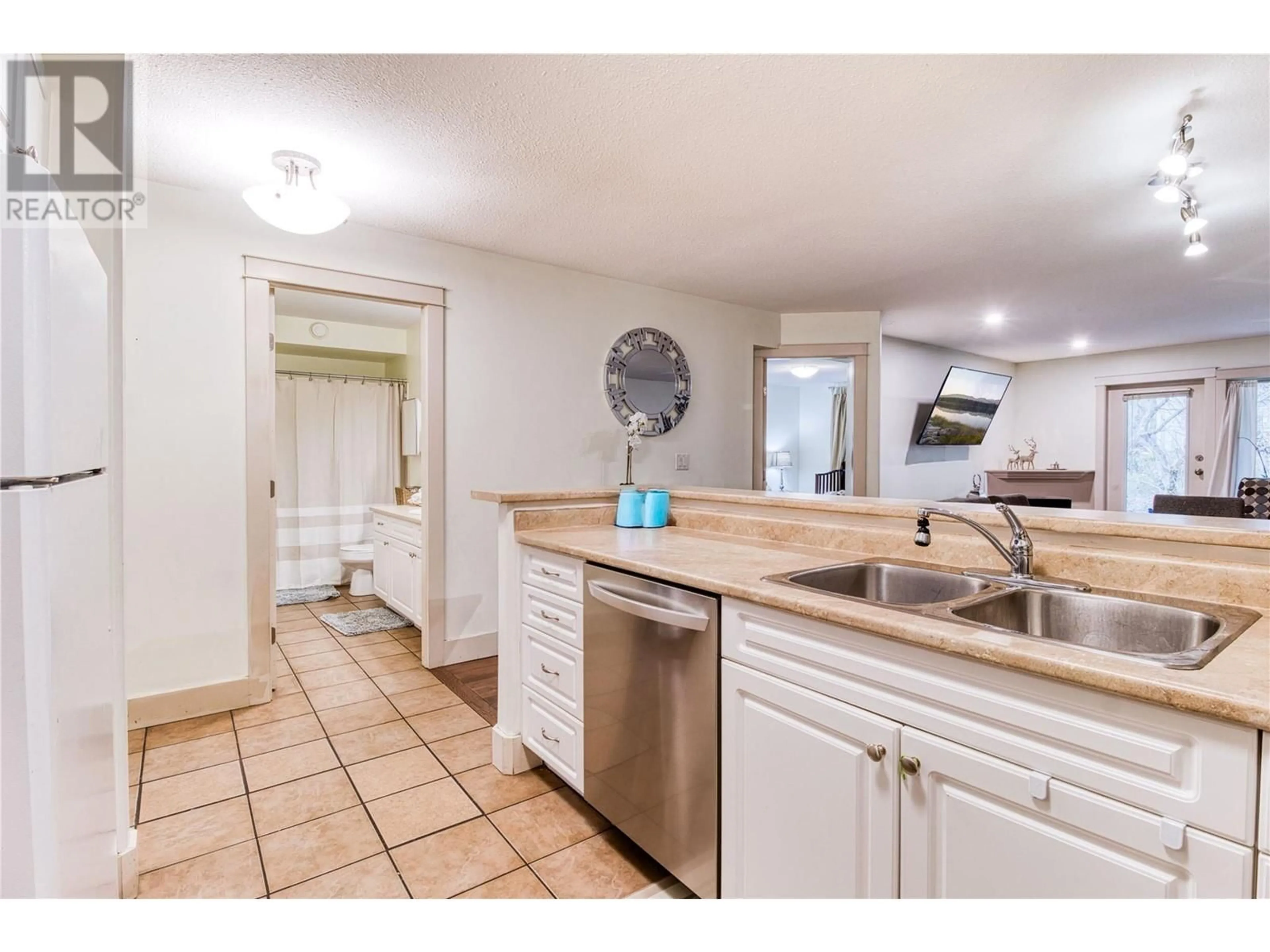110 - 301 BROWNE ROAD, Vernon, British Columbia V1T7M2
Contact us about this property
Highlights
Estimated ValueThis is the price Wahi expects this property to sell for.
The calculation is powered by our Instant Home Value Estimate, which uses current market and property price trends to estimate your home’s value with a 90% accuracy rate.Not available
Price/Sqft$446/sqft
Est. Mortgage$1,975/mo
Maintenance fees$329/mo
Tax Amount ()$1,962/yr
Days On Market70 days
Description
Welcome to your serene sanctuary—where comfort, style, and nature come together in perfect harmony. This beautifully maintained 2-bed, 2-bath condo presents a rare opportunity to enjoy a lifestyle of tranquility and convenience in one of Vernon’s most desirable locations. The bright and spacious layout is thoughtfully designed for modern living, with a generous primary suite with an ensuite and a WIC. An equally spacious second bedroom is ideal for guests, a home office, or a growing family. With in-suite laundry, a clean, move-in-ready interior, and well-planned spaces, this home offers both comfort and flexibility for a variety of lifestyles. Step outside to your private patio, where the soothing sounds of a gentle creek provide the perfect backdrop for morning coffee, quiet evenings, or relaxed gatherings. Surrounded by lush greenery, this outdoor space feels like a natural extension of the home—peaceful, private, and truly special. Additional highlights include a 4–5 ft heated crawl space with a concrete floor, ideal for storage or hobbies—and the convenience of one covered parking stall. Whether you're a couple, downsizer, or first-time buyer, this home offers an exceptional blend of serenity and practicality. All of this, just minutes from Kalamalka Lake, the Okanagan Rail Trail, Vernon Golf Club, and local shopping—this is creekside living at its finest. Come see it for yourself—this is the one you’ve been waiting for! (id:39198)
Property Details
Interior
Features
Main level Floor
Utility room
8'10'' x 8'4''Primary Bedroom
15'5'' x 12'10''4pc Bathroom
5' x 10'10''3pc Ensuite bath
7'10'' x 4'11''Exterior
Parking
Garage spaces -
Garage type -
Total parking spaces 1
Condo Details
Inclusions
Property History
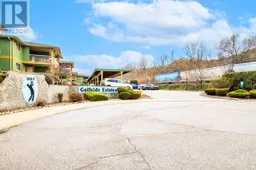 44
44
