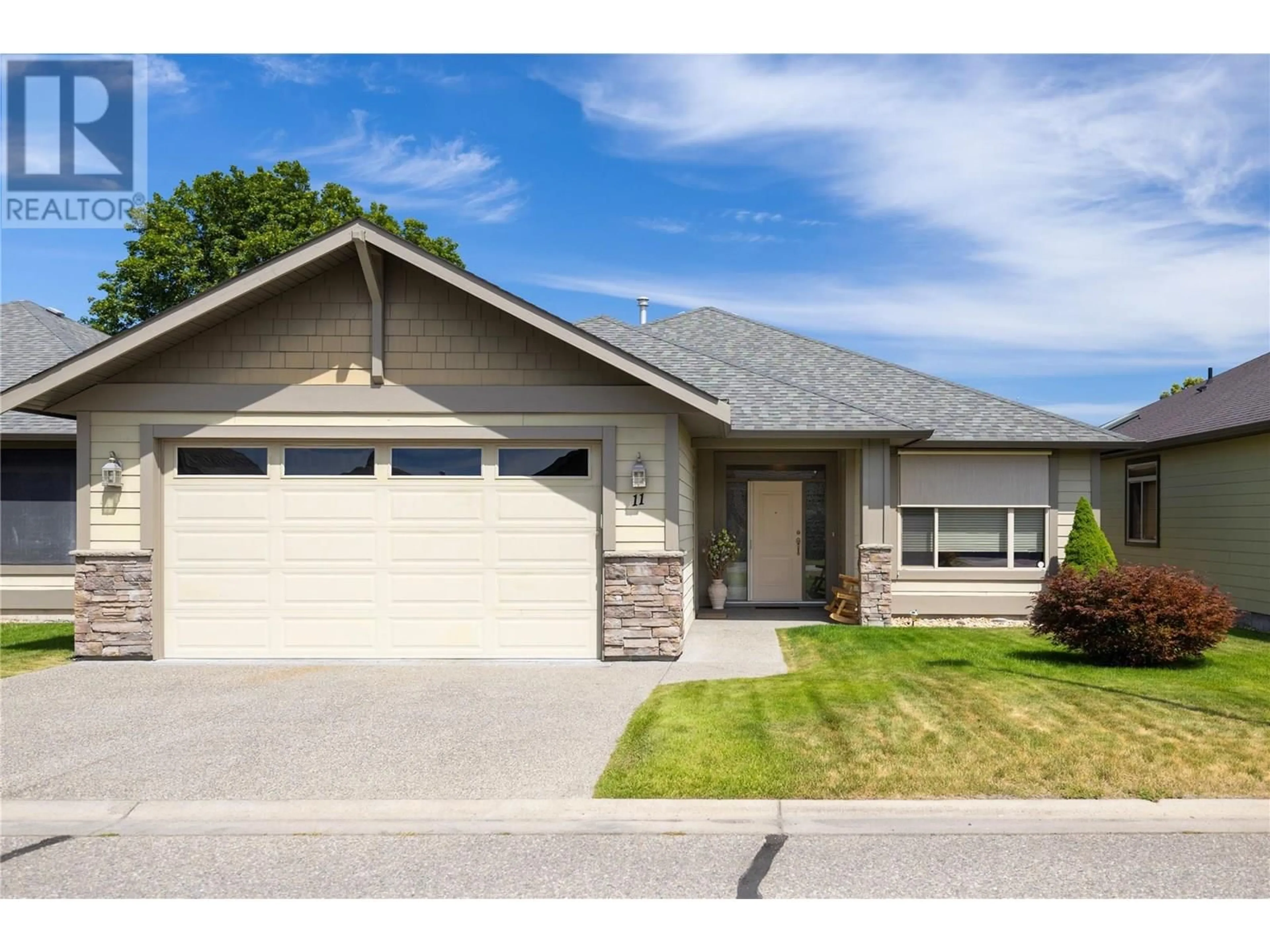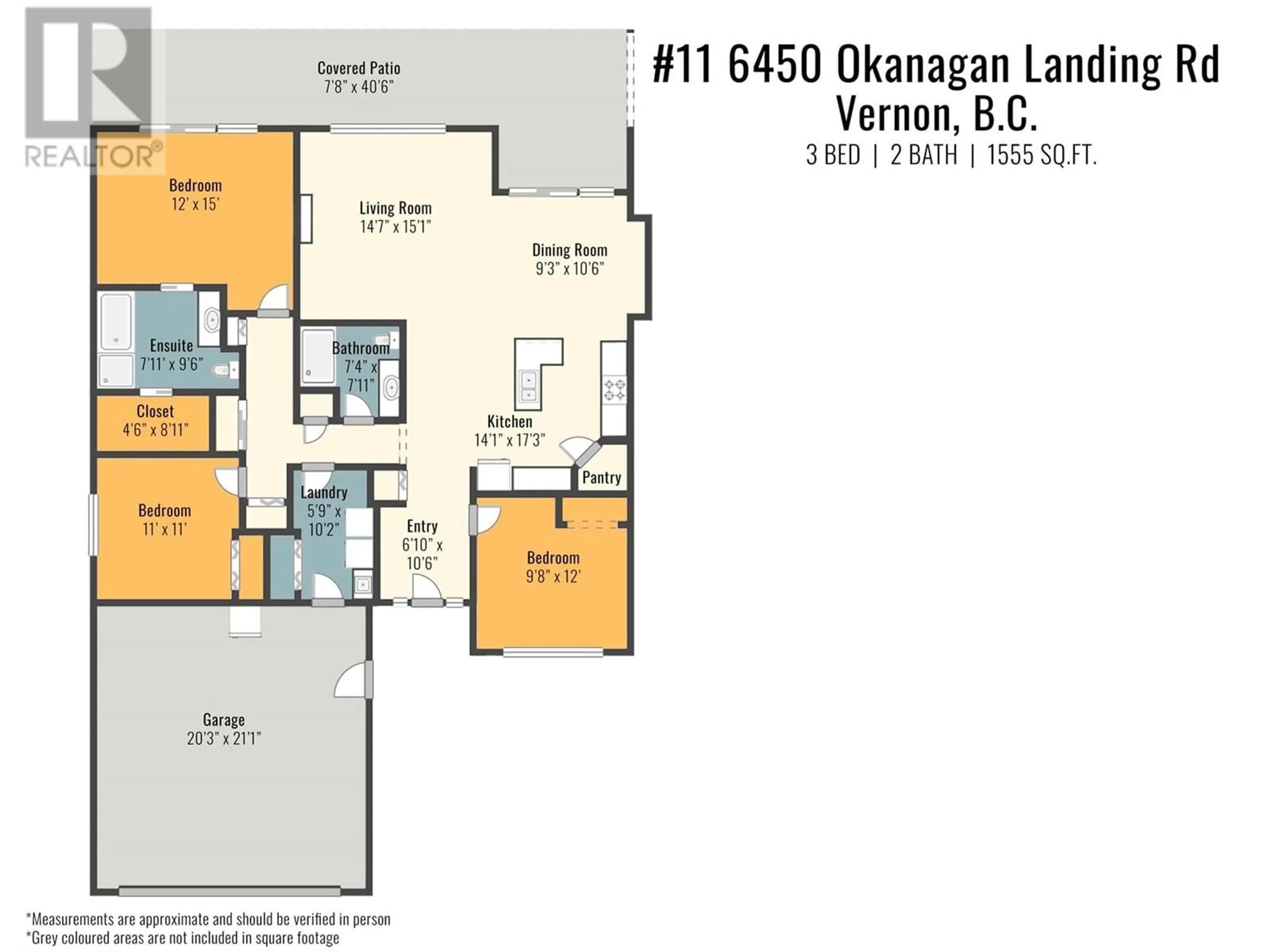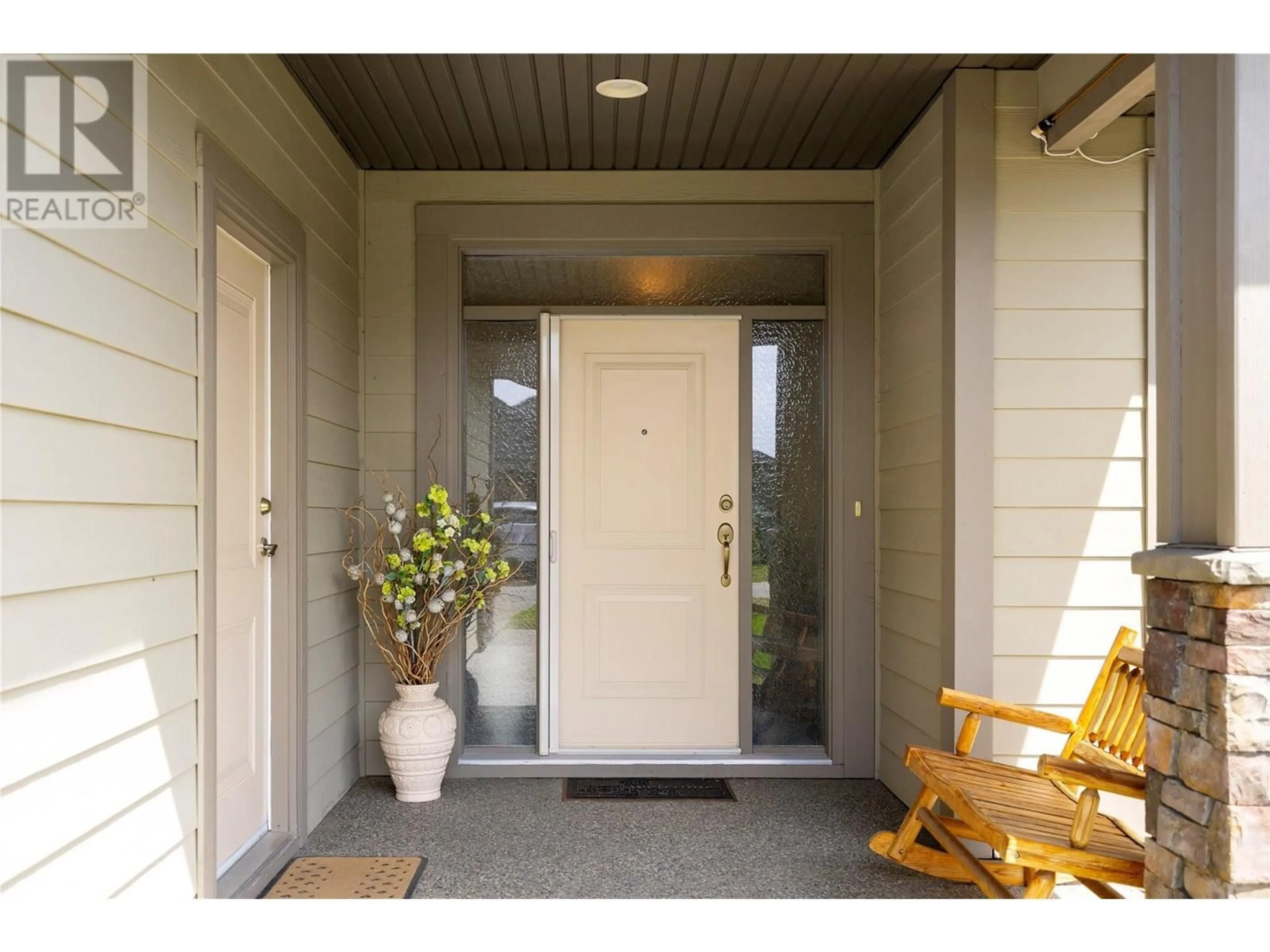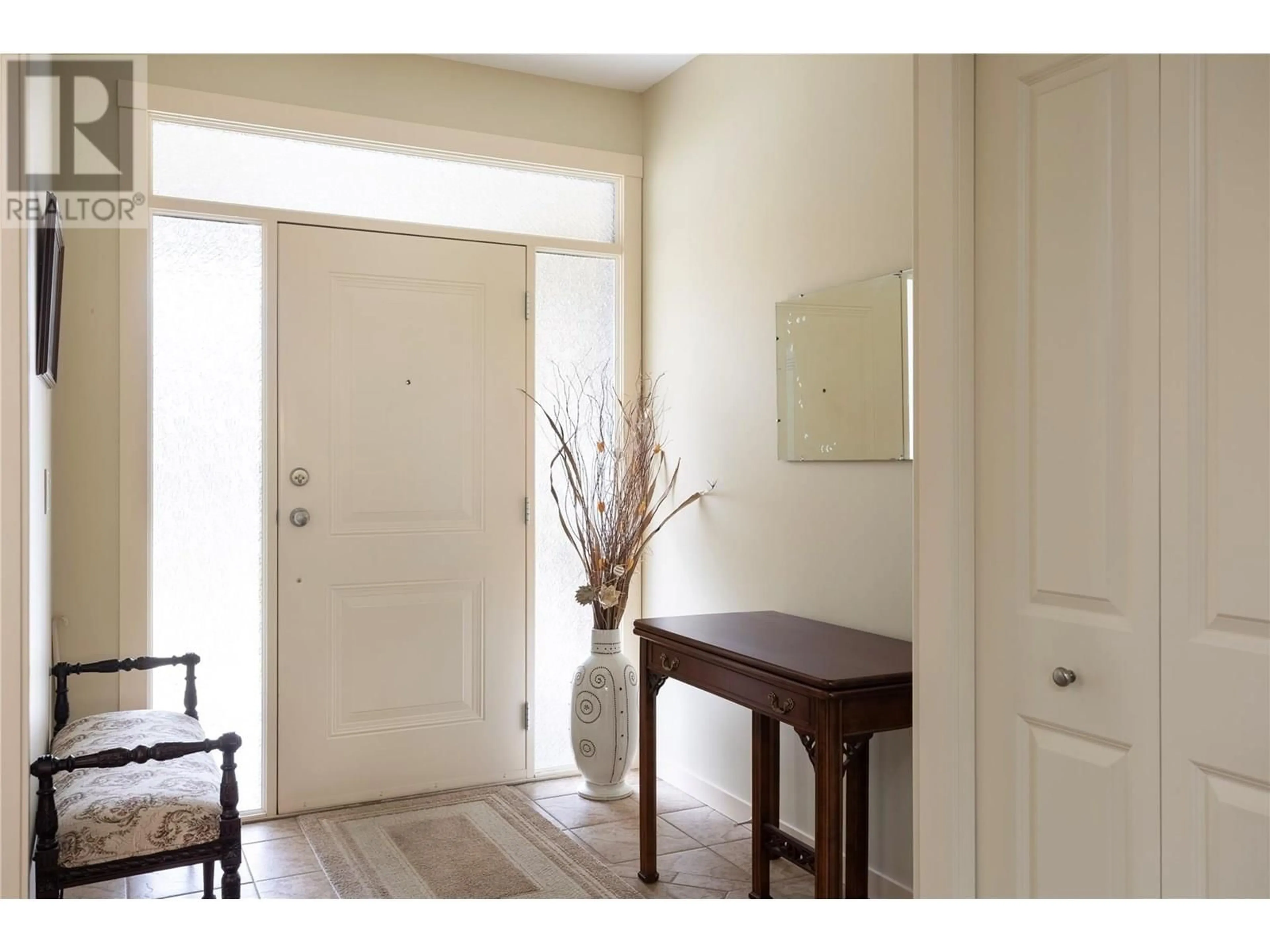11 - 6450 OKANAGAN LANDING ROAD, Vernon, British Columbia V1H2H5
Contact us about this property
Highlights
Estimated valueThis is the price Wahi expects this property to sell for.
The calculation is powered by our Instant Home Value Estimate, which uses current market and property price trends to estimate your home’s value with a 90% accuracy rate.Not available
Price/Sqft$460/sqft
Monthly cost
Open Calculator
Description
Seize this rare opportunity to embrace the Okanagan lifestyle! This immaculate 3-bedroom, 2-bathroom detached strata home, nestled in the highly sought-after 55+ ""Okanagan Breeze"" gated community, is waiting for you. Built in 2007 and spanning 1584 sq ft, this home ""shows like new,"" a testament to its pristine condition and the excellence of this incredibly well-run strata. Enjoy worry-free living with remarkably LOW strata fees that take care of all your yard work and gardening! Step into a bright, open-concept oasis featuring gleaming hardwood and tile floors throughout. The kitchen is fully equipped with updated appliances, ready for your culinary adventures. Your private primary retreat awaits, complete with a generous walk-in closet and a luxurious ensuite boasting both a soaker tub and a gorgeous glass shower. The expansive 310 sq ft covered patio is a true gem, offering an extended outdoor living space for entertaining or simply unwinding, regardless of the weather. Practicality meets perfection with a double garage and additional driveway space for two vehicles, making guest visits a breeze. This is a desirable spot for good reason: you're just minutes from Okanagan Lake and Kin Beach, pickleball, tennis, and scenic walking trails. Pets are allowed with restrictions, ensuring your furry friends are welcome. This turn-key home, just 30 minutes from Kelowna Airport, offers the ultimate Okanagan retirement dream – effortless living in an exceptional location! (id:39198)
Property Details
Interior
Features
Main level Floor
Laundry room
10'2'' x 5'9''Other
8'11'' x 4'6''Full ensuite bathroom
9'6'' x 7'11''Primary Bedroom
15' x 12'Exterior
Parking
Garage spaces -
Garage type -
Total parking spaces 4
Condo Details
Inclusions
Property History
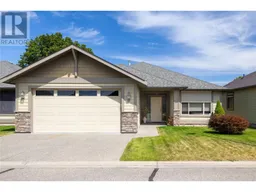 55
55
