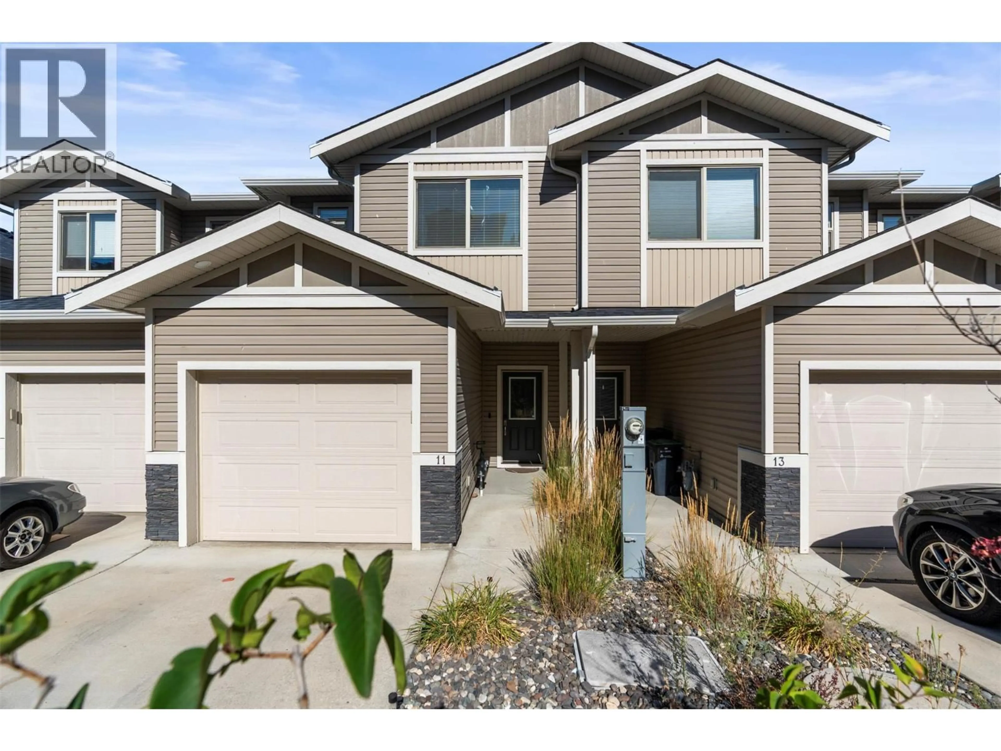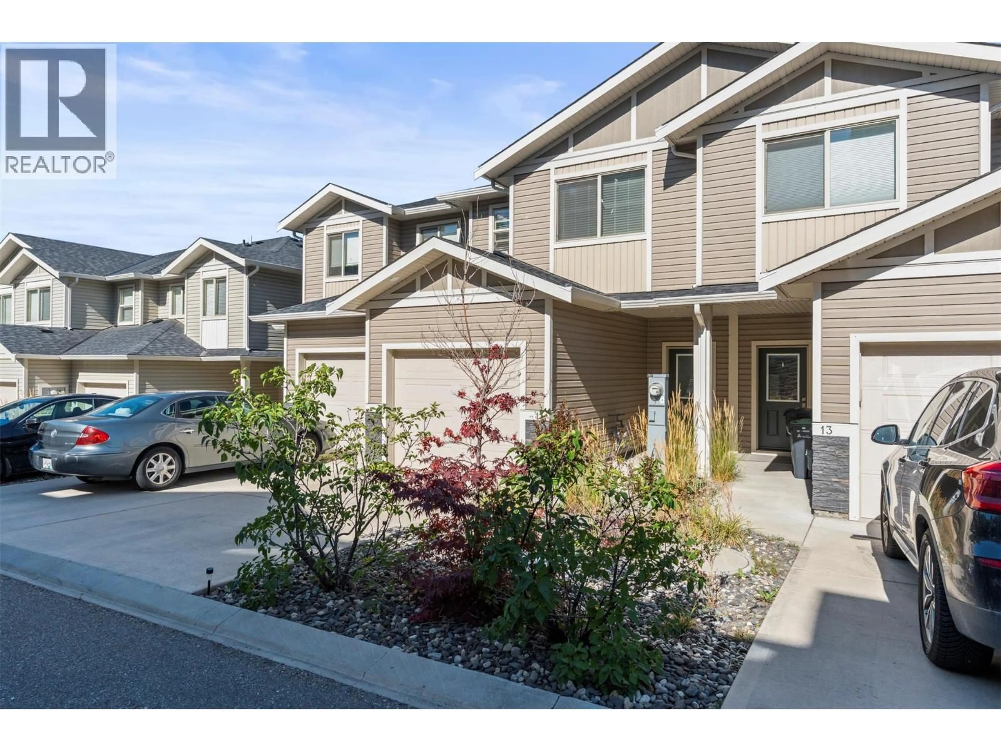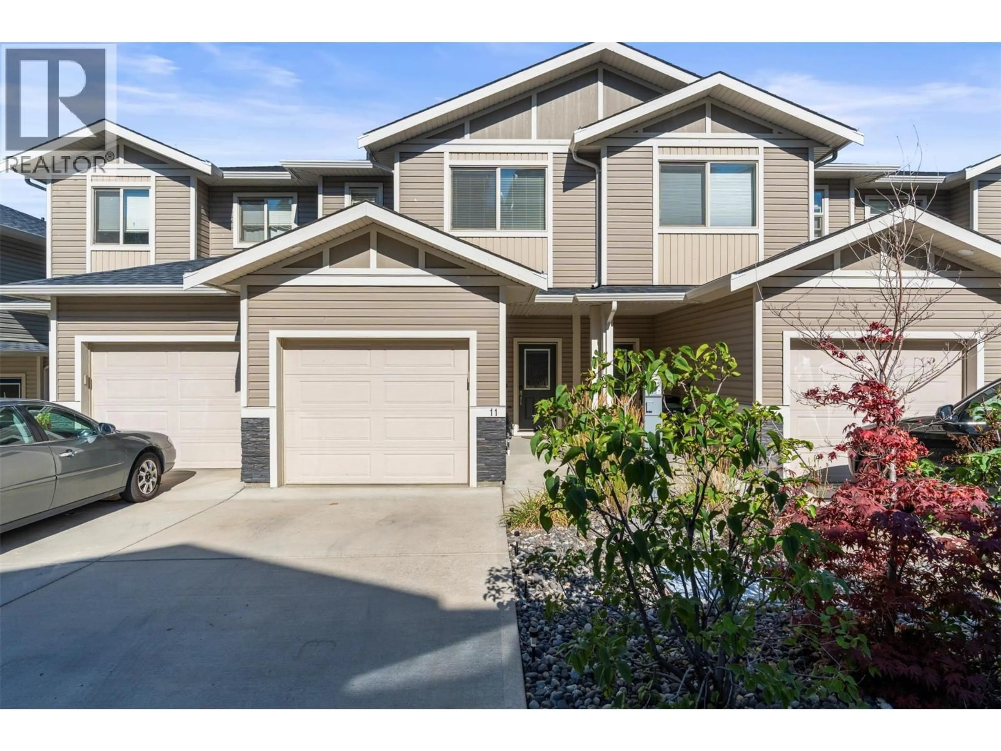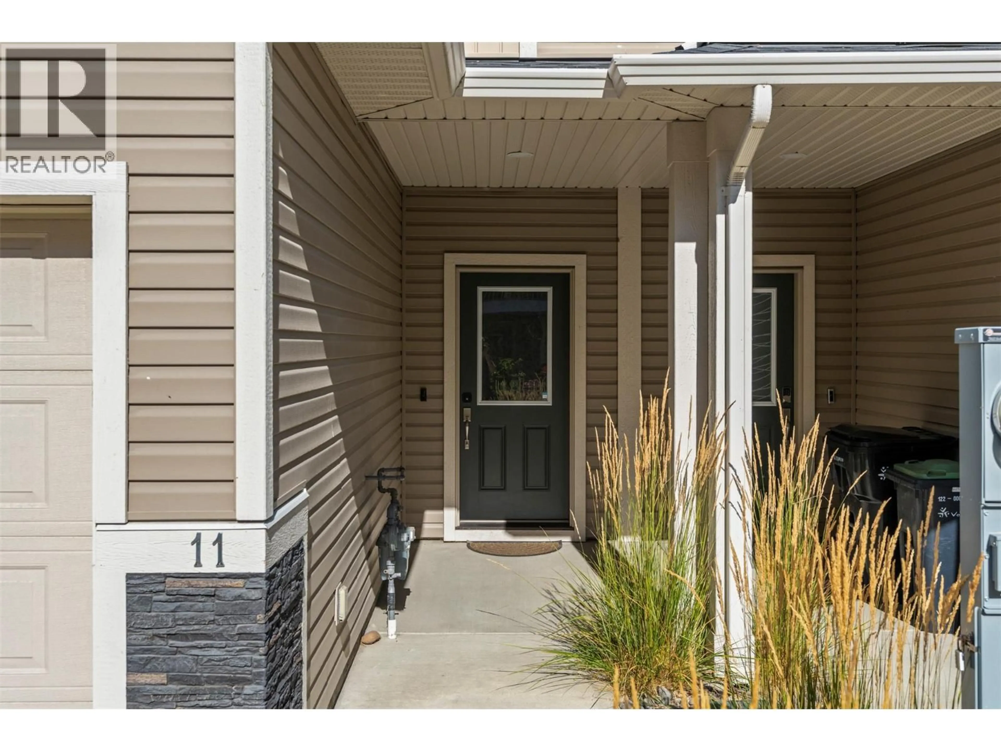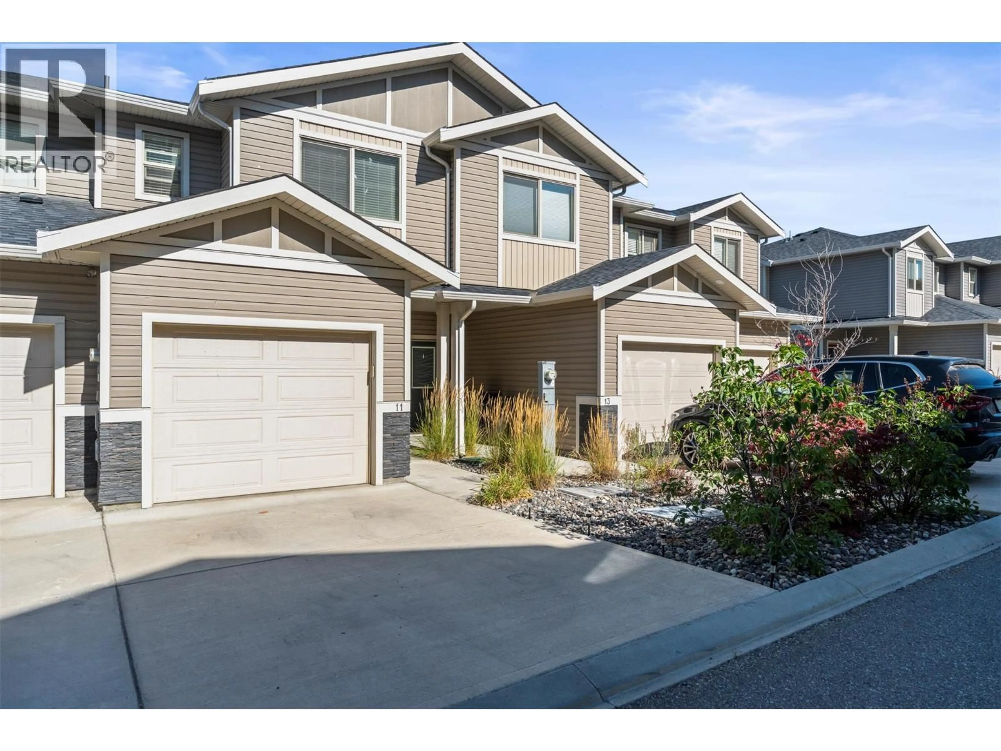11 - 4700 OKANAGAN AVENUE, Vernon, British Columbia V1T9Y7
Contact us about this property
Highlights
Estimated valueThis is the price Wahi expects this property to sell for.
The calculation is powered by our Instant Home Value Estimate, which uses current market and property price trends to estimate your home’s value with a 90% accuracy rate.Not available
Price/Sqft$358/sqft
Monthly cost
Open Calculator
Description
Welcome to Terraces at Okanagan Ridge. This 2 bedroom, 3.5 bath, townhome is the perfect starter home for young families, rental investors, or a great way into the market. With great living space, a very functional floor plan, and done with great taste and decor, it is sure to impress. This home has three finished floors, 9' ceilings, two large bedrooms with their own ensuite and walk-in closets, large convenient laundry area, a separate family area with full bath in the lower level, loads of windows and a northwest valley view. There is a large deck off the main dining area and a patio and fenced yard off the lower level family area. The attached single car garage has some extra storage space and an additional spot of open parking. The strata rules allow for two dogs OR two cats. This townhome is very well done and centrally located close to both senior and elementary schools, parks, and shopping amenities. (id:39198)
Property Details
Interior
Features
Main level Floor
Partial bathroom
5'6'' x 5'Foyer
6' x 7'Kitchen
11' x 10'Living room
16' x 11'6''Exterior
Parking
Garage spaces -
Garage type -
Total parking spaces 1
Condo Details
Inclusions
Property History
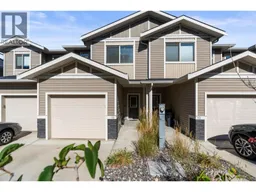 49
49
