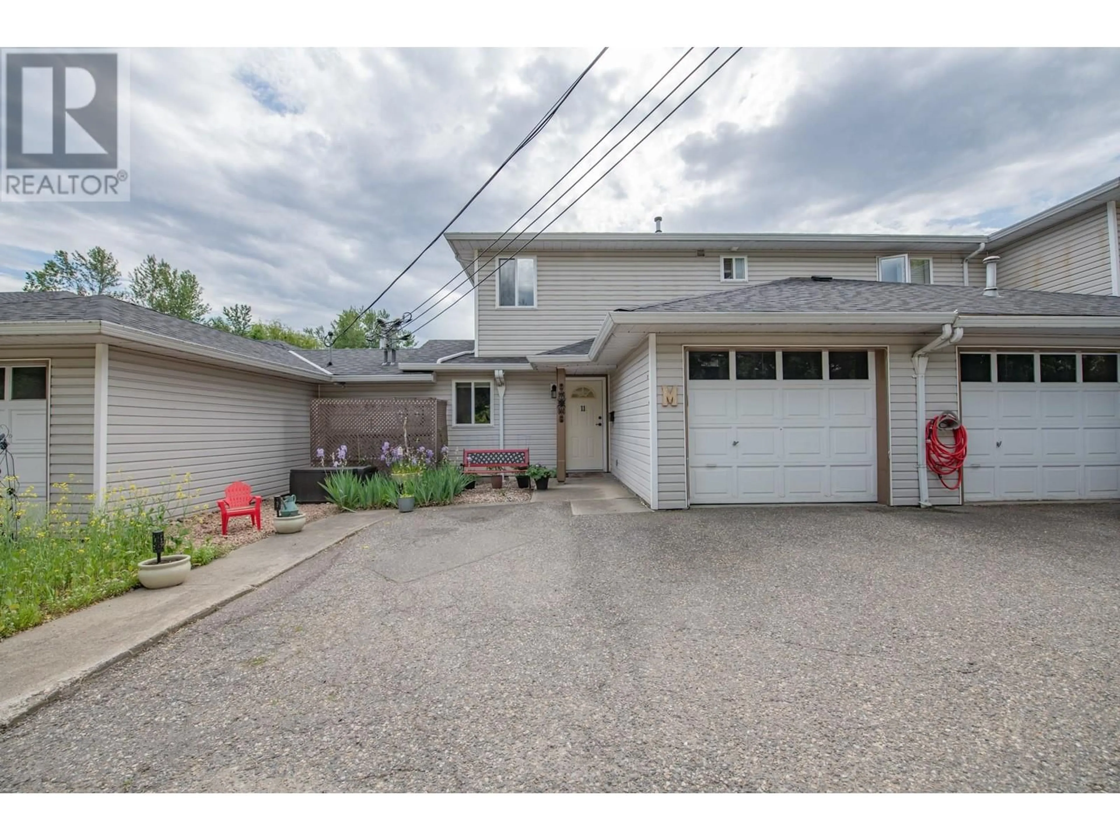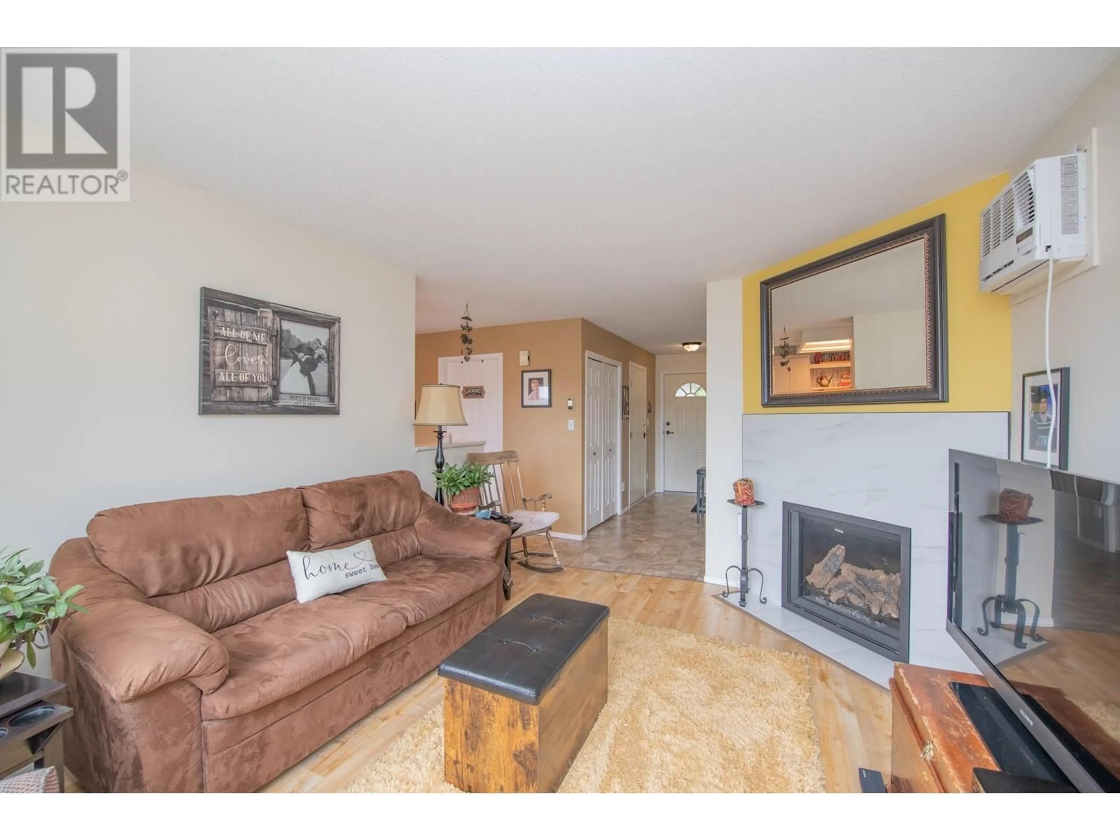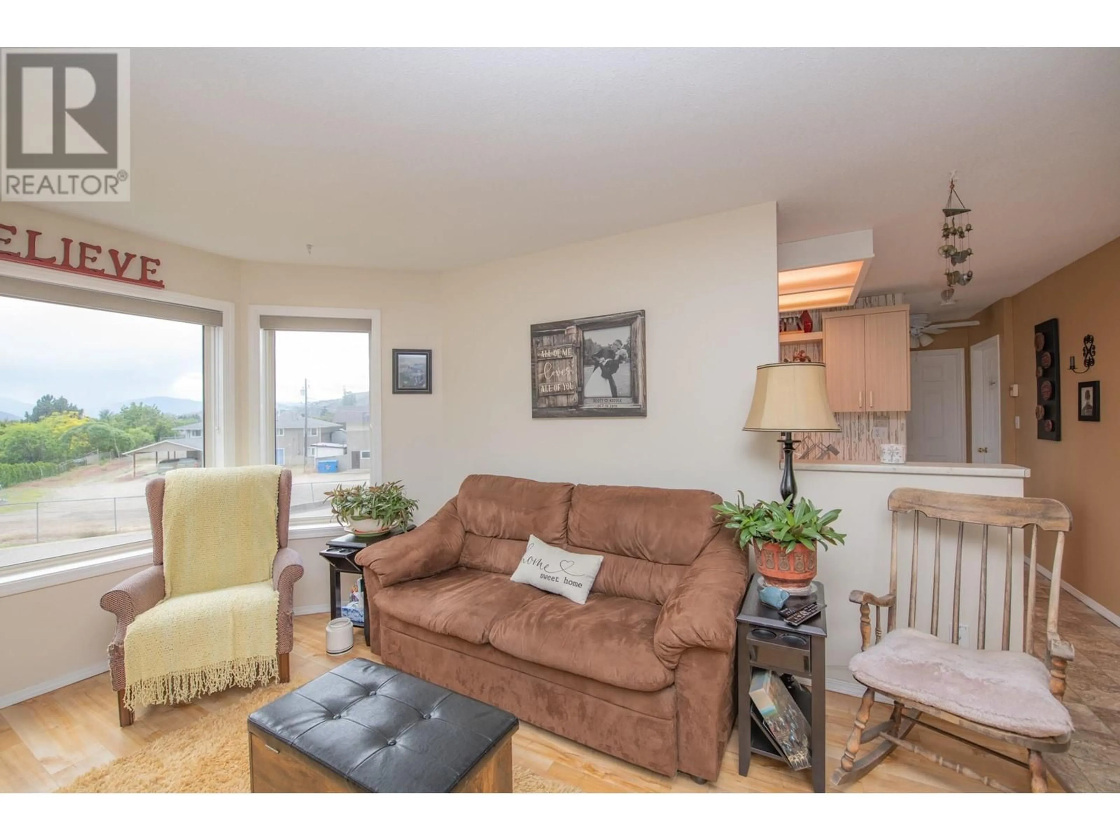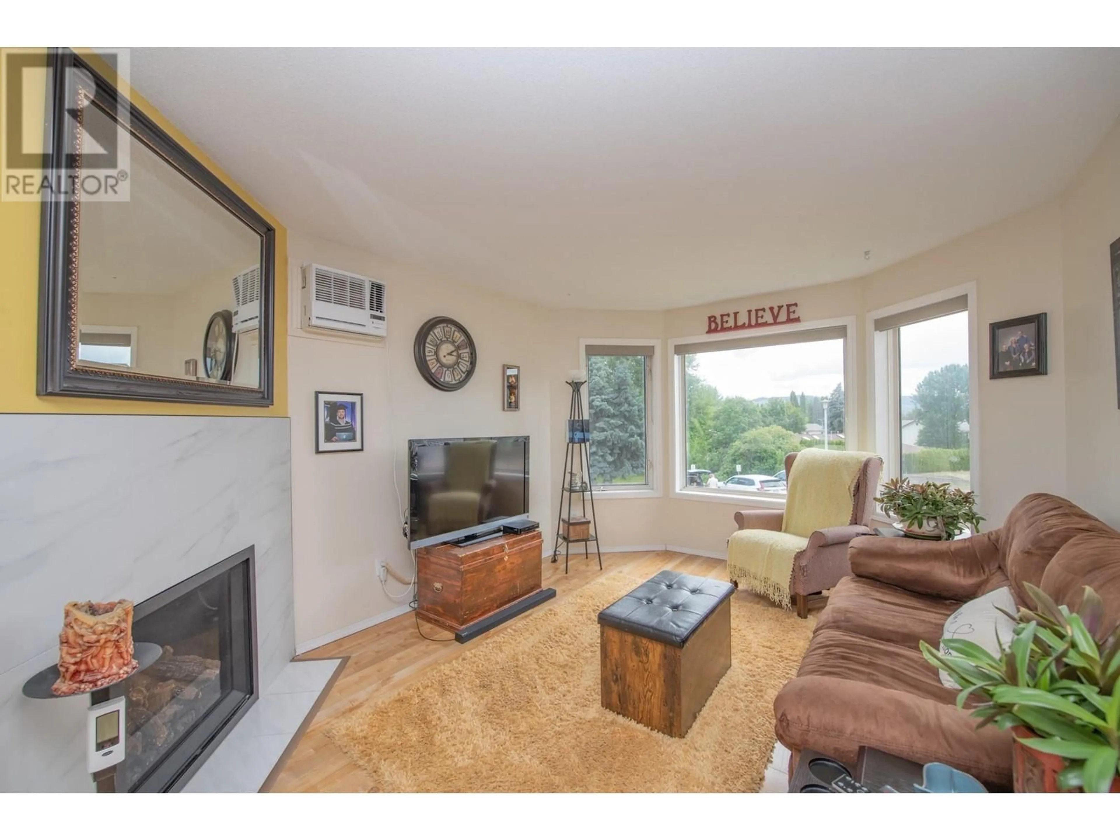11 - 4404 PLEASANT VALLEY ROAD, Vernon, British Columbia V1T4M3
Contact us about this property
Highlights
Estimated valueThis is the price Wahi expects this property to sell for.
The calculation is powered by our Instant Home Value Estimate, which uses current market and property price trends to estimate your home’s value with a 90% accuracy rate.Not available
Price/Sqft$393/sqft
Monthly cost
Open Calculator
Description
Level-entry unit with garage in desirable Countryside Place. This well-maintained 2-bedroom home is located in a quiet, 14-unit complex. The cozy living room features updated flooring, a natural gas fireplace, and a charming bay window with a beautiful view. The newly renovated galley kitchen offers ample cabinet space, while the adjacent dining area opens to a covered patio through sliding glass doors — perfect for entertaining or unwinding at the end of the day. The spacious primary bedroom includes a large closet and convenient cheater ensuite. A versatile second bedroom works well as a guest room or home office. You'll also appreciate the large laundry room, complete with a laundry sink and extra storage. The private garage provides great additional space, and the well-kept common area offers a peaceful setting with green space, picnic tables, and ample visitor parking. (id:39198)
Property Details
Interior
Features
Main level Floor
Other
12'0'' x 20'0''Laundry room
4'9'' x 8'0''Bedroom
8'3'' x 10'10''4pc Bathroom
Exterior
Parking
Garage spaces -
Garage type -
Total parking spaces 1
Condo Details
Inclusions
Property History
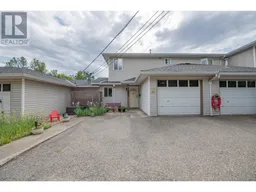 40
40
