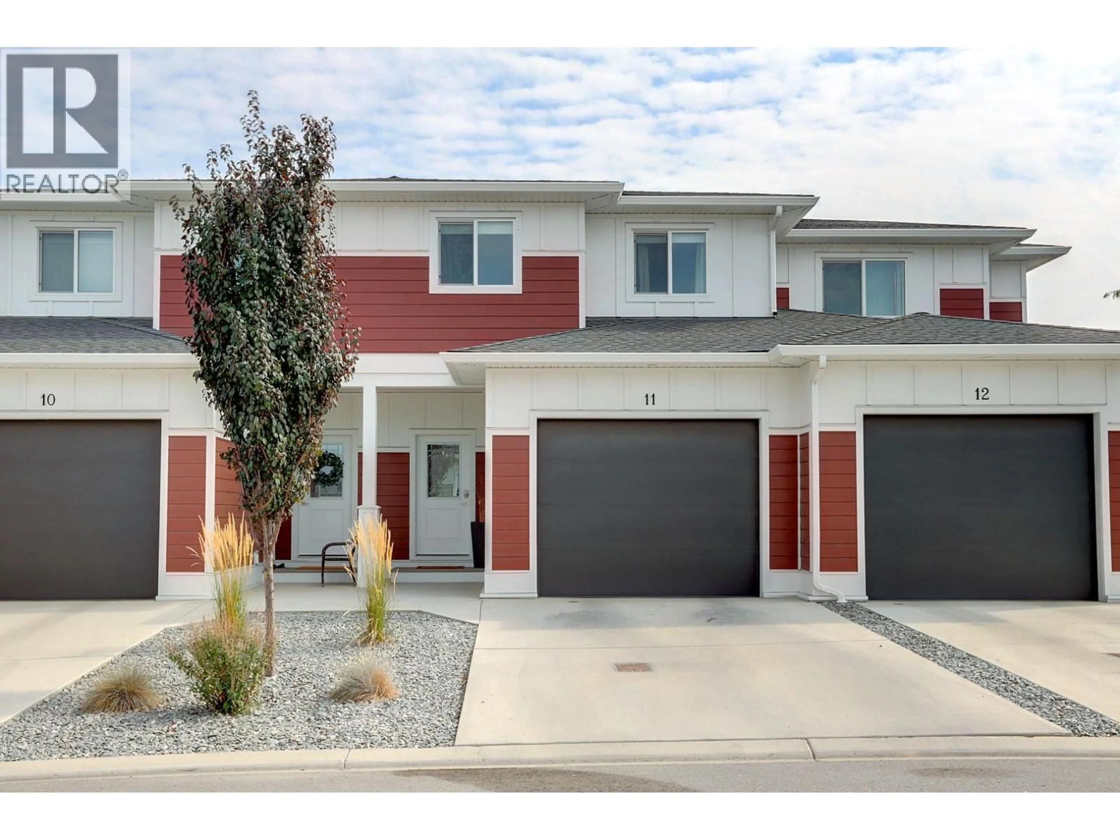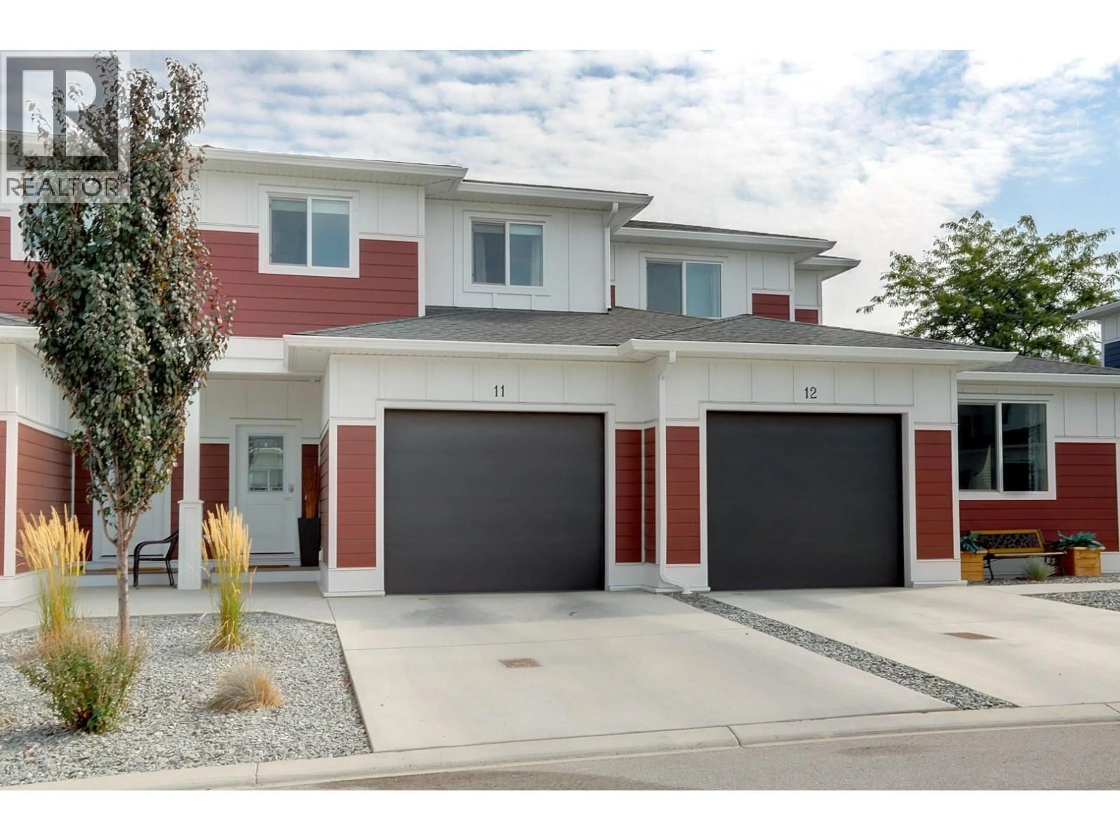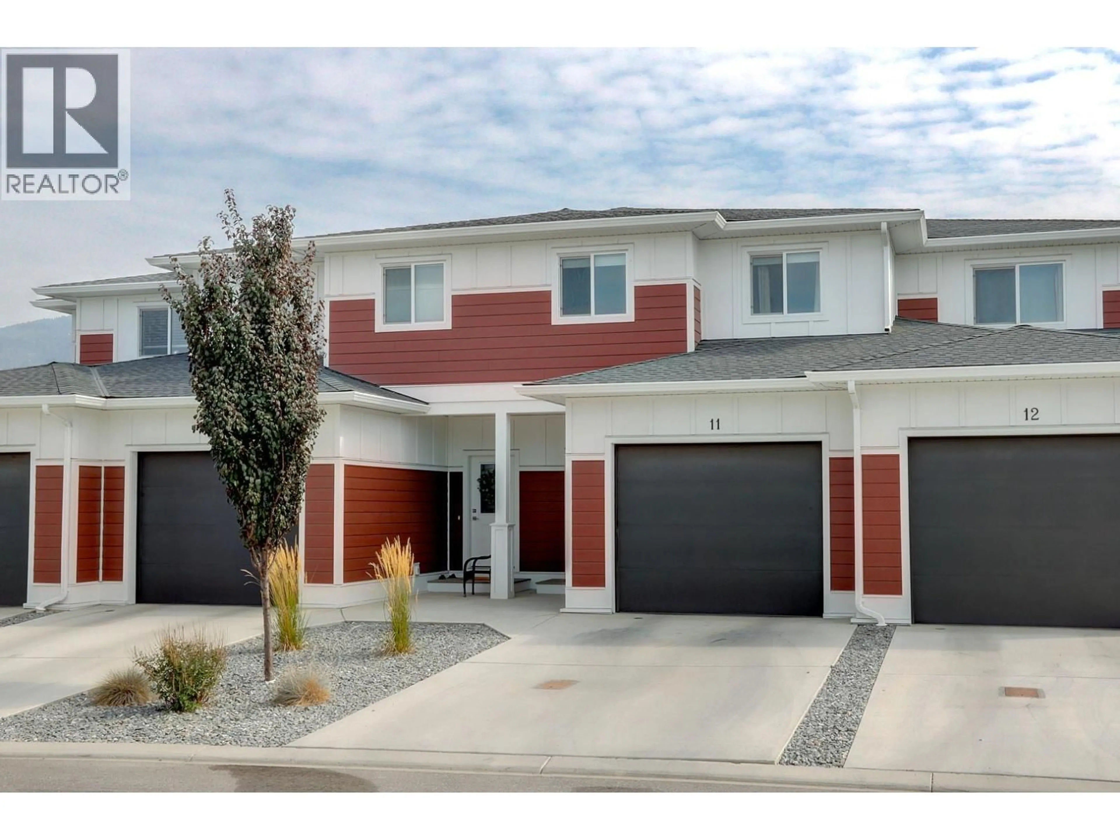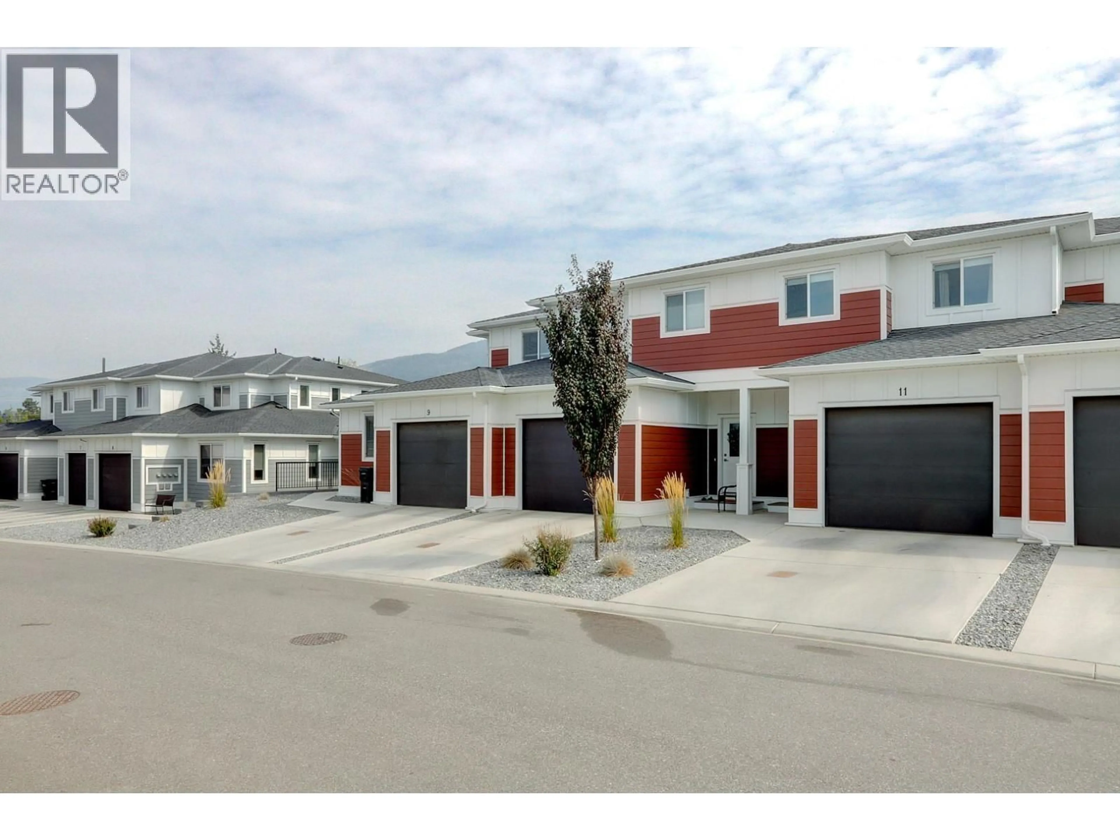11 - 1999 15 AVENUE, Vernon, British Columbia V1T0C6
Contact us about this property
Highlights
Estimated valueThis is the price Wahi expects this property to sell for.
The calculation is powered by our Instant Home Value Estimate, which uses current market and property price trends to estimate your home’s value with a 90% accuracy rate.Not available
Price/Sqft$304/sqft
Monthly cost
Open Calculator
Description
Welcome to #11 Hillview Heights in Vernon’s desirable East Hill! This 3-bedroom, 4-bathroom Home blends Sleek Design with thoughtful upgrades including Black Fixtures, Extended Kitchen Cabinetry, Custom Closet Shelving, Gas Range, Plank Flooring, and Gas BBQ hookup. The Main Floor showcases an Open-Concept Layout with a Designer Kitchen featuring Quartz Counters, Custom Cabinetry, and high-end Stainless Appliances. Light and Bright Living and Dining areas extend to one of the most Private Outdoor spaces in the complex, complete with a Beautiful Tree for shade and privacy, ideal for Relaxing or Entertaining. Upstairs, the Grand Primary Suite offers a walk-in closet and Spa-Like ensuite, while two additional spacious Bedrooms and a Full Bath provide ample space for family or guests. The Fully Finished lower level includes a Fourth Bathroom and flexible space for a media room, office, gym, or playroom. Need Storage, we've got you covered with plenty of extra Storage Upstairs and Down. A Single Garage, extra driveway parking, and a Low-Maintenance Yard add everyday convenience. Hillview Heights is a modern community close to schools, parks, downtown, and just a short drive to Kelowna. Immaculately kept and move-in ready, this home is a must see! (id:39198)
Property Details
Interior
Features
Basement Floor
Utility room
19' x 15'8''4pc Bathroom
5' x 10'9''Recreation room
19' x 18'3''Exterior
Parking
Garage spaces -
Garage type -
Total parking spaces 1
Condo Details
Inclusions
Property History
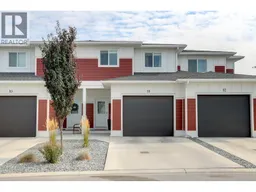 51
51
