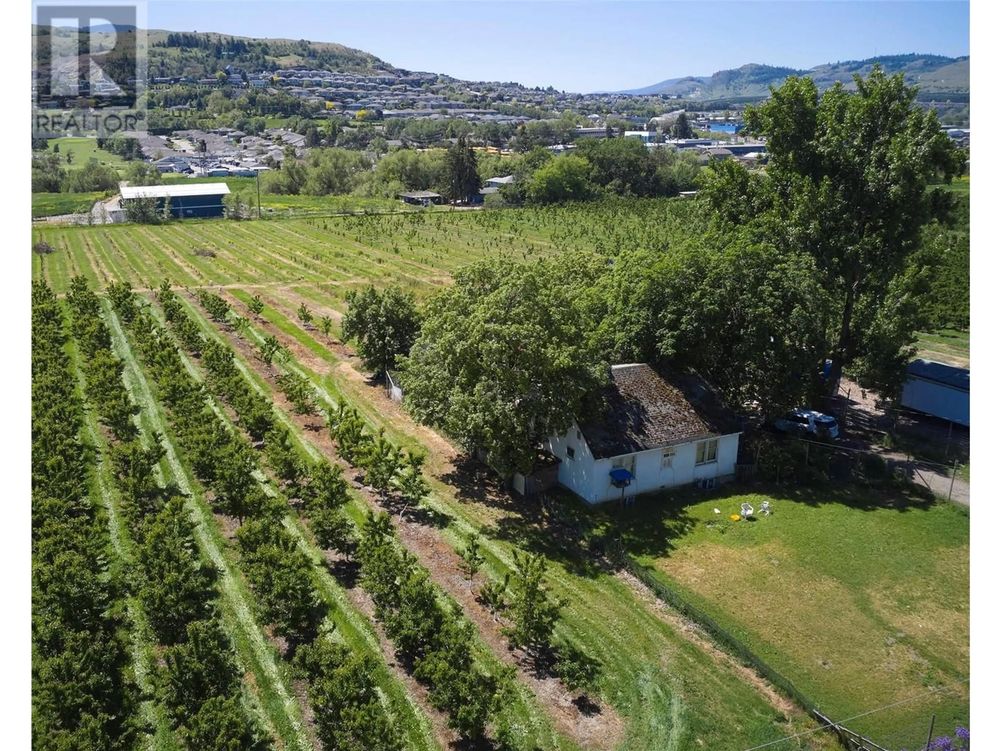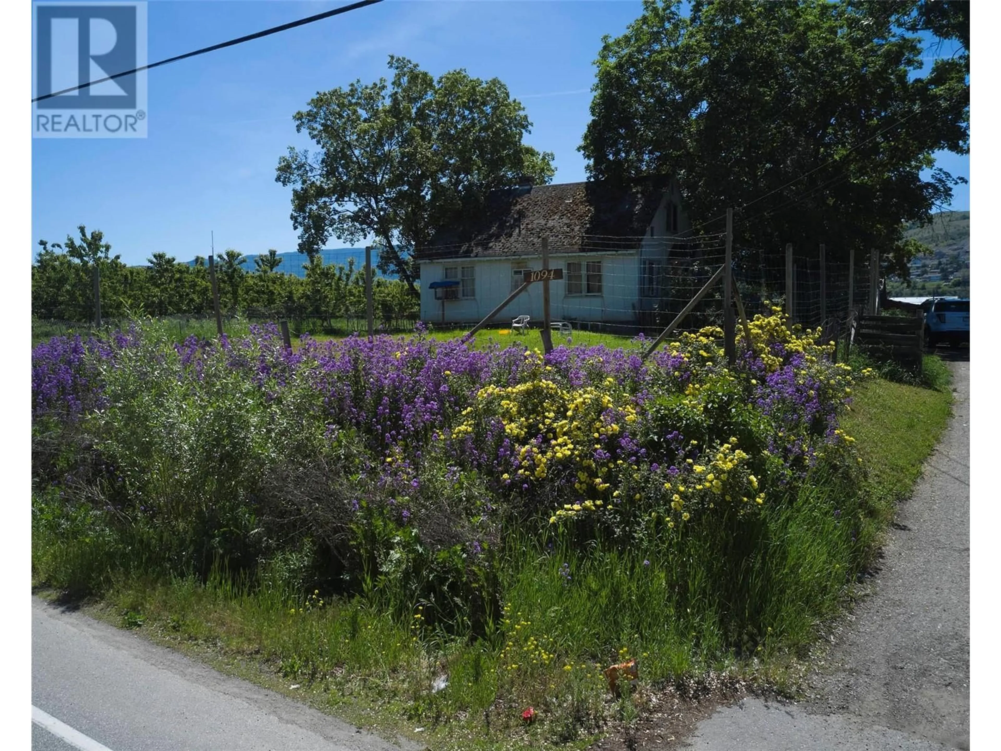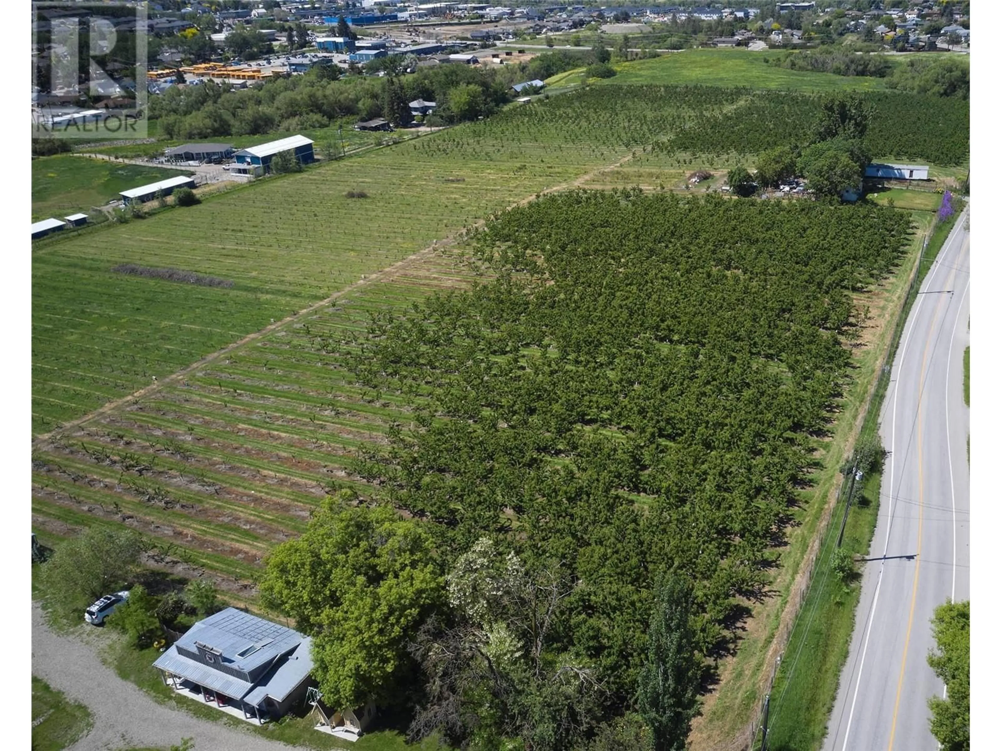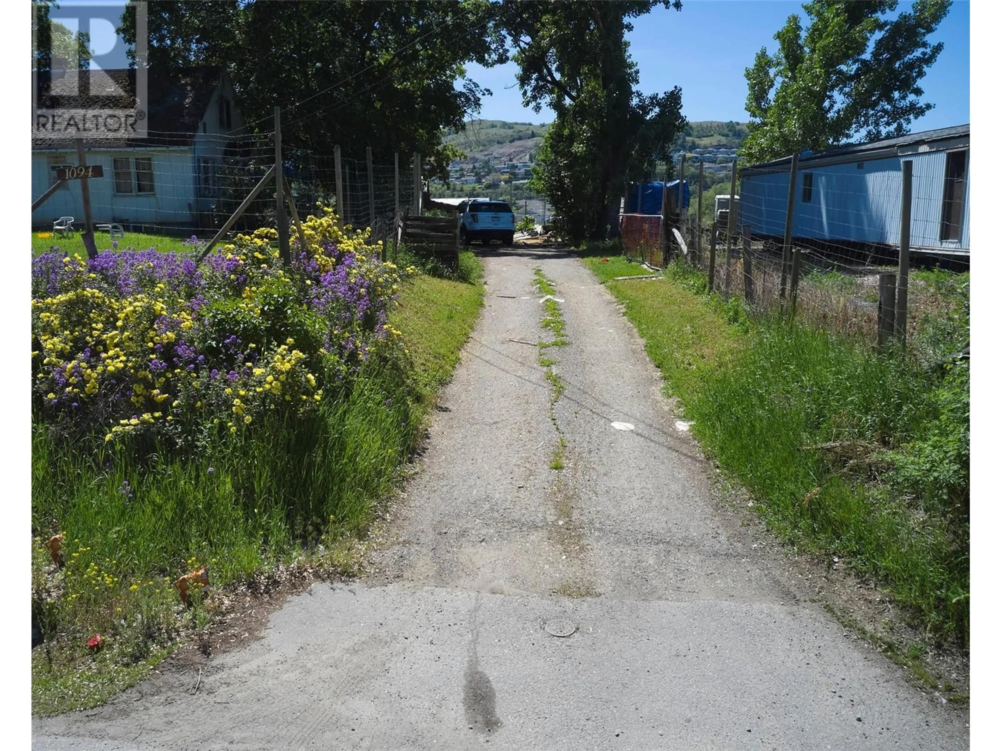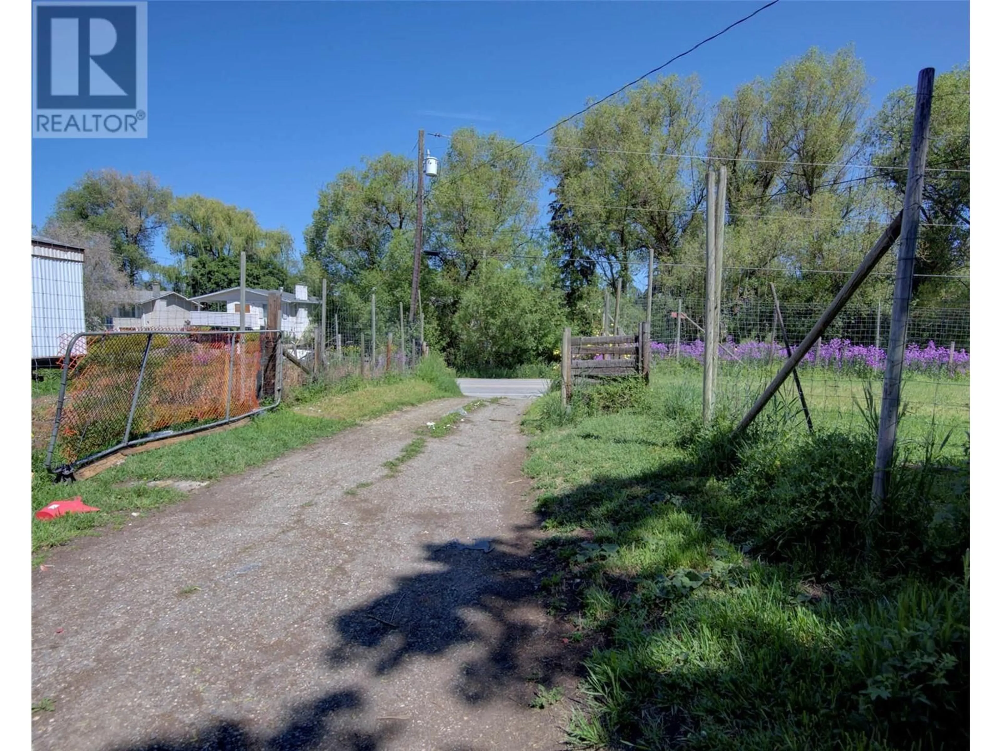1094 POTTERY ROAD, Vernon, British Columbia V1B3A5
Contact us about this property
Highlights
Estimated valueThis is the price Wahi expects this property to sell for.
The calculation is powered by our Instant Home Value Estimate, which uses current market and property price trends to estimate your home’s value with a 90% accuracy rate.Not available
Price/Sqft$1,076/sqft
Monthly cost
Open Calculator
Description
Investor Alert! Rare opportunity to own 9.57 acres of level, usable land in the highly desirable South BX area of Vernon. Zoned ALR, this property offers incredible potential as a holding property or future home site. Enjoy the peace of country living with the convenience of city amenities just minutes away. Located near Hillview Elementary & Vernon Secondary School, this is a prime location for families or investors alike. The acreage is flat and functional and holds tremendous potential —ideal for gardening, planting more cherry trees or plant different fruit trees, or even switch over to a hobby farm. There’s plenty of room for your toys, equipment, & ideas. The property includes an older 3-bedroom, 1.5-bathroom home built in 1948, currently tenanted. The home, outbuildings & property require work & updating, but there is solid potential to restore or re-imagine this space into something truly special. Whether you're looking to renovate, rebuild, or invest in a piece of land with long-term value, this is a diamond in the rough waiting to shine. Properties like this in South BX don’t come up often—bring your contractor, your ideas, and your ambition—this is your chance to create something special from the ground up! (id:39198)
Property Details
Interior
Features
Main level Floor
3pc Bathroom
4'10'' x 7'0''Bedroom
11'8'' x 11'6''Bedroom
10'3'' x 11'8''Kitchen
13'7'' x 13'1''Exterior
Parking
Garage spaces -
Garage type -
Total parking spaces 6
Property History
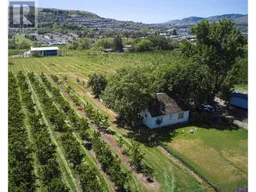 38
38
