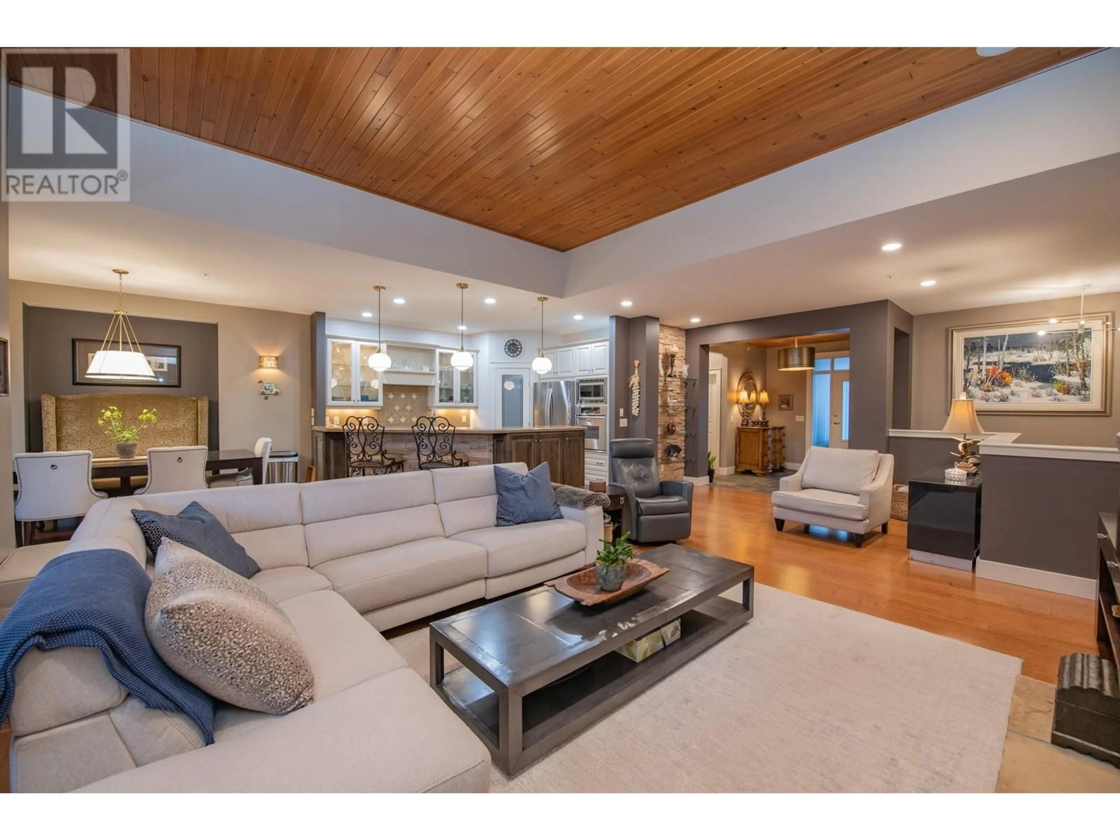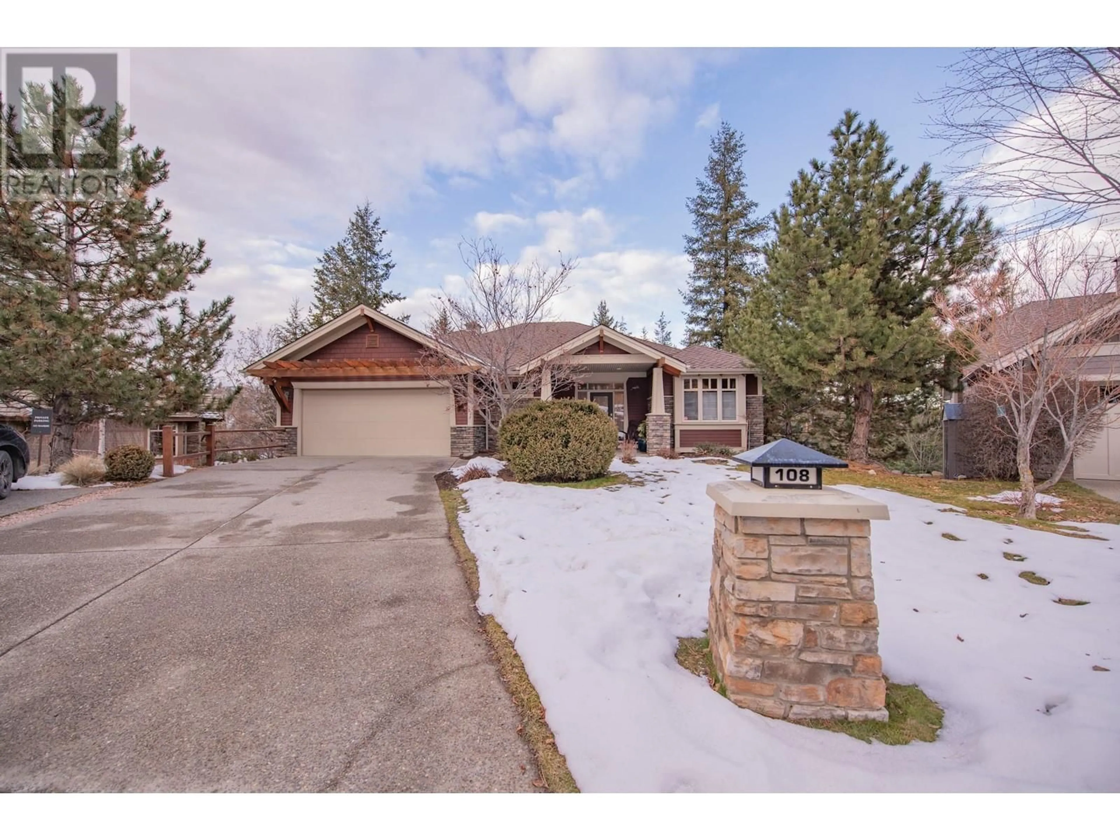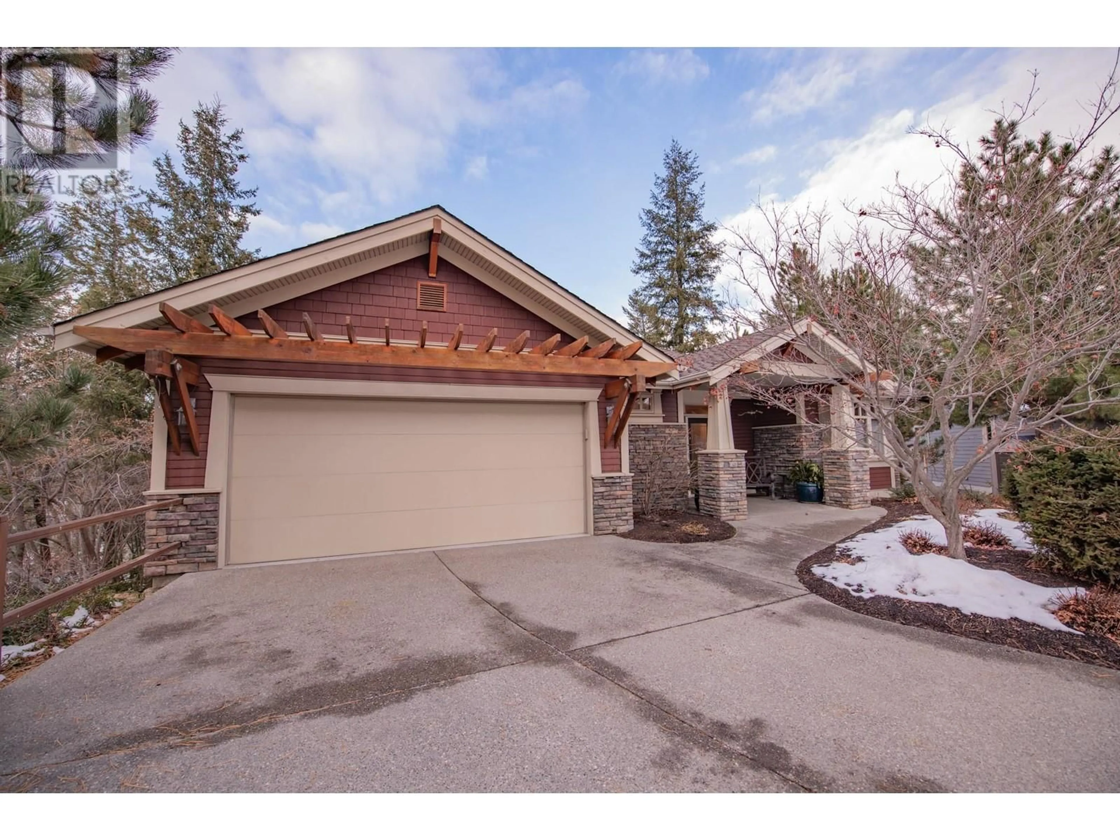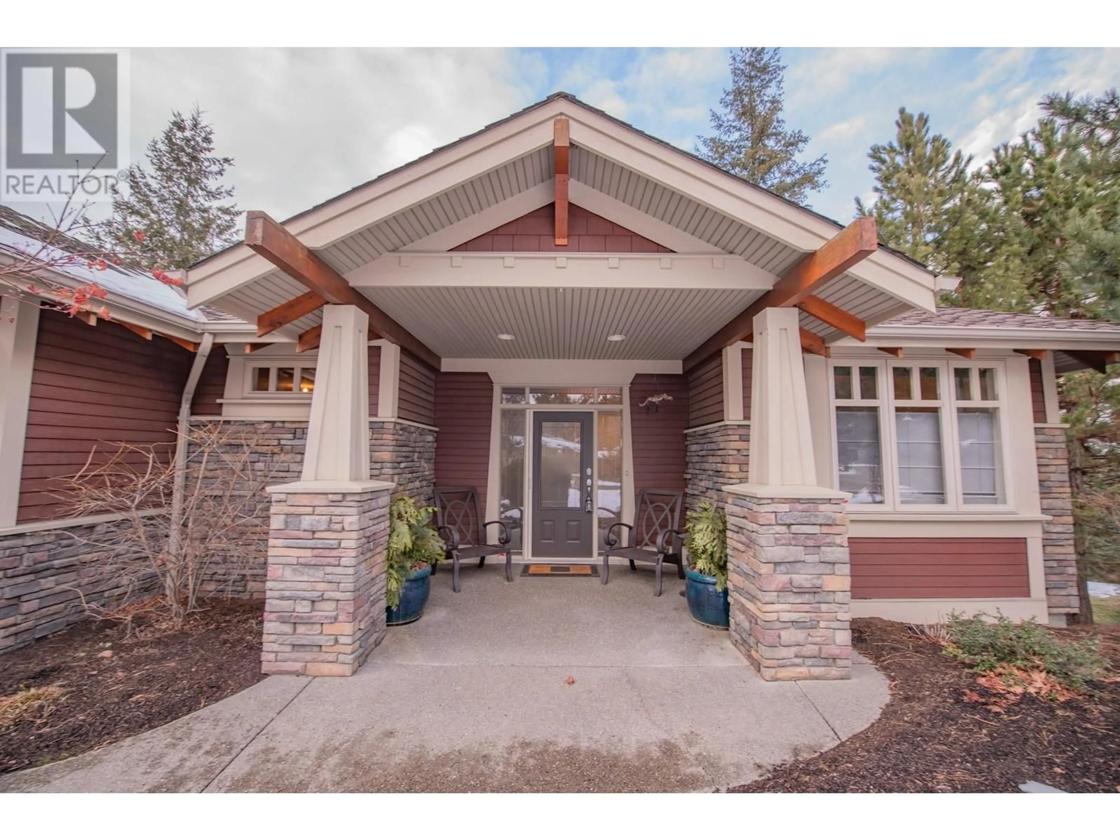108 MASHIE CRESCENT, Vernon, British Columbia V1H1V8
Contact us about this property
Highlights
Estimated valueThis is the price Wahi expects this property to sell for.
The calculation is powered by our Instant Home Value Estimate, which uses current market and property price trends to estimate your home’s value with a 90% accuracy rate.Not available
Price/Sqft$451/sqft
Monthly cost
Open Calculator
Description
Welcome home to this stunning 4-bed, 4-bath character-style house located at Predator Ridge. This former show home is ideally situated on Mashie Crescent, close to all amenities. With 3,392 sqft of living space, you will immediately feel welcomed upon entering the grand entrance. The home features a custom metal mantel and rock fireplace, as well as tongue-and-groove ceiling in the living room. Well-appointed kitchen boasts granite countertops and SS appliances and easy access to the dining area. Main floor includes master suite with large ensuite bathroom and walk-in closet, office, and guest bedroom with full bathroom. On lower level, you will find two additional bedrooms, each with its own ensuite bathroom, along with great room, large media room, games room and wine room. Plenty of extra storage for all your recreational activities/toys. Bathroom floors are all heated, upstairs by electric heat and downstairs by water. Enjoy the serene atmosphere of the private back deck and patio, perfect for sipping your morning coffee or sharing a glass of wine with friends after a day of golf, tennis, pickleball, or hiking. The spacious garage features finished flooring and built-in shelving, accommodating two vehicles and a golf cart (or providing space for a workshop). Predator Ridge offers numerous activity options, as well as dining. PREDATOR RIDGE EXEMPT FROM BC SPECULATION & VACANCY TAX. (id:39198)
Property Details
Interior
Features
Lower level Floor
Laundry room
8'2'' x 9'5''Games room
29'7'' x 18'5''Recreation room
18'4'' x 9'9''Bedroom
15'10'' x 10'5''Exterior
Parking
Garage spaces -
Garage type -
Total parking spaces 5
Property History
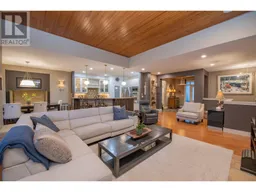 70
70
