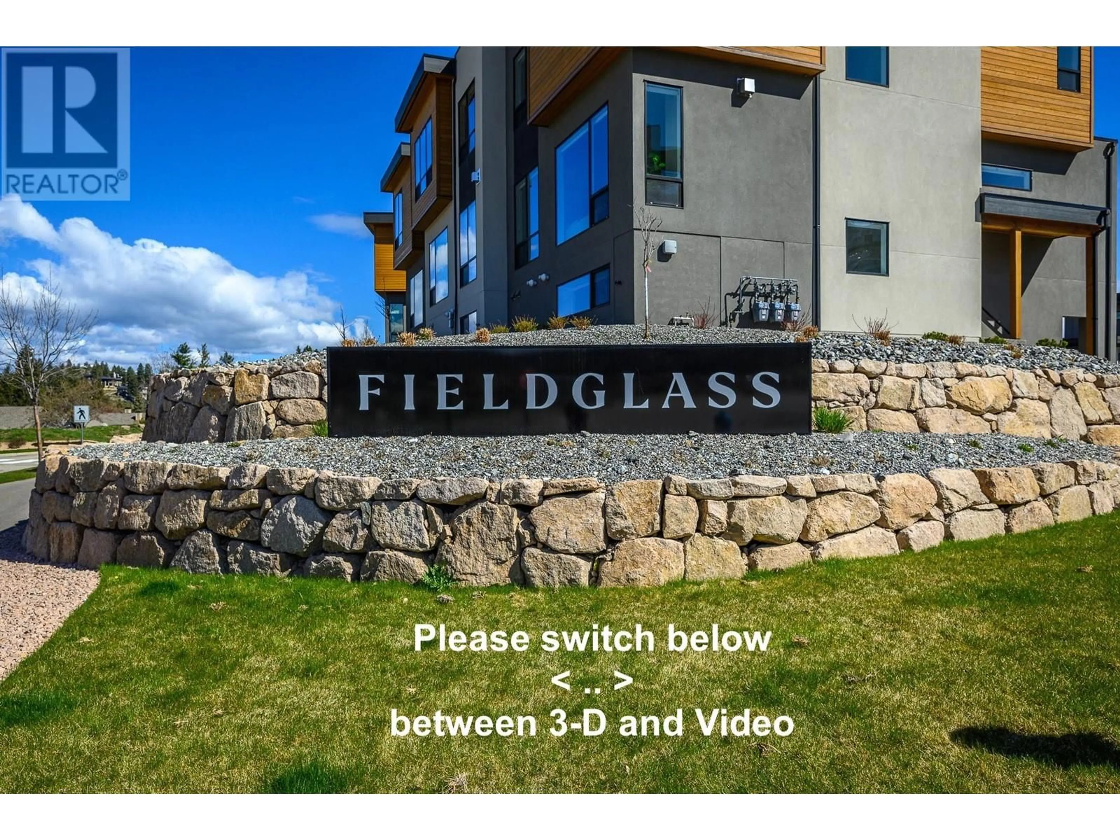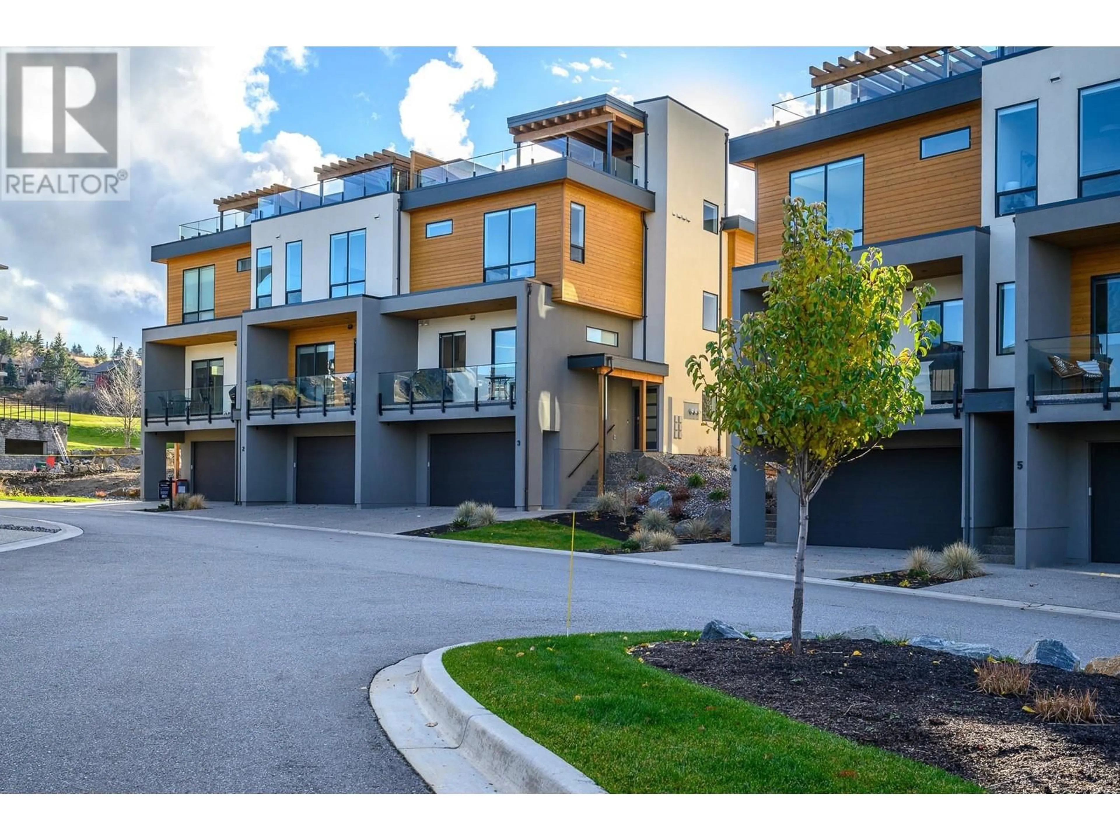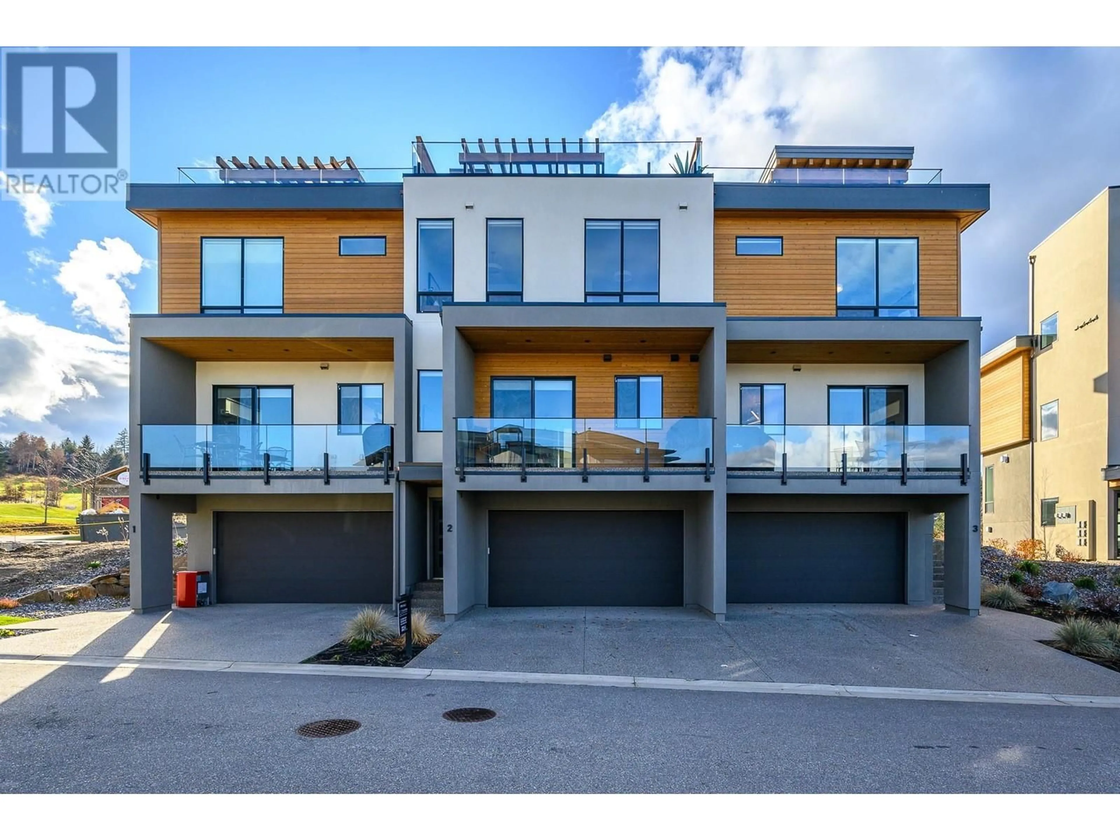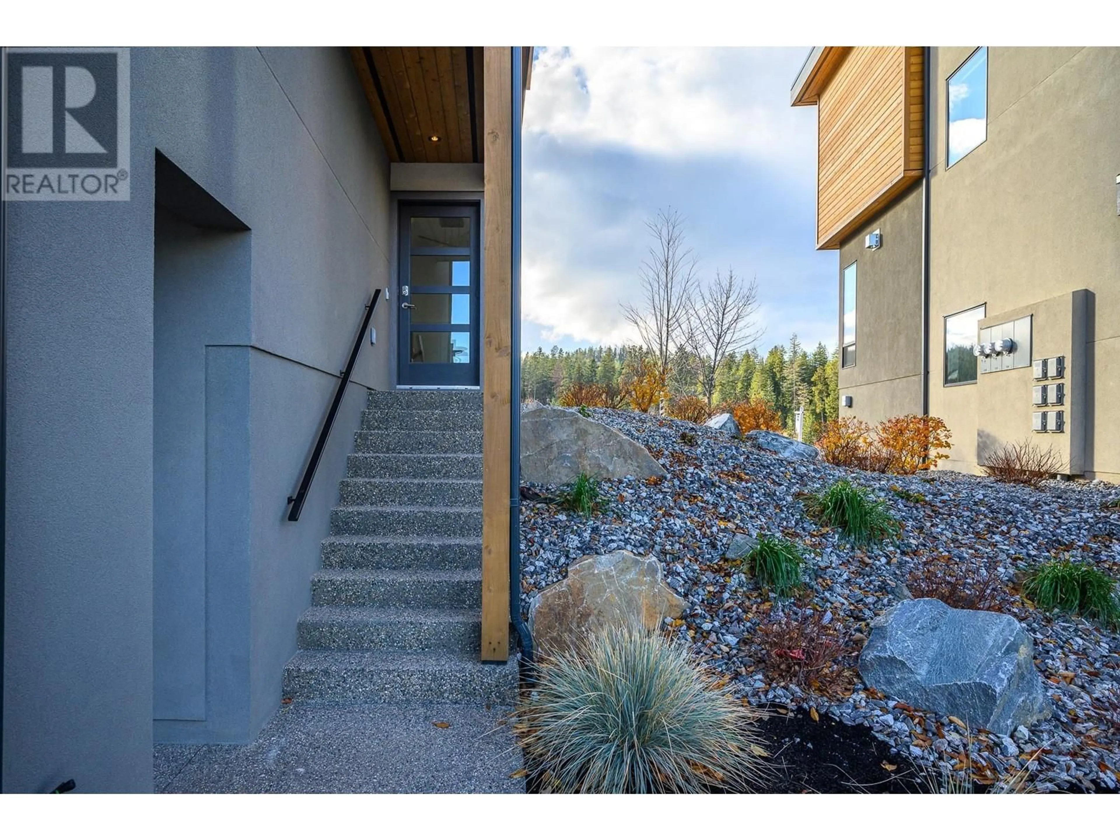3 - 105 PREDATOR RIDGE DRIVE, Vernon, British Columbia V1H0A5
Contact us about this property
Highlights
Estimated valueThis is the price Wahi expects this property to sell for.
The calculation is powered by our Instant Home Value Estimate, which uses current market and property price trends to estimate your home’s value with a 90% accuracy rate.Not available
Price/Sqft$352/sqft
Monthly cost
Open Calculator
Description
Experience luxury living at Predator Ridge with this unique 50% ownership opportunity. This stunning 4-bedroom, 4-bathroom townhome offers a seamless blend of modern elegance, comfort, and resort-style living, perfect for personal use or as a savvy investment. The open-concept design showcases breathtaking mountain and golf course views, complemented by a gourmet kitchen equipped with high-end appliances, a Nespresso machine, wine fridge, and a full array of essentials. The primary suite features a walk-in closet and an ensuite with double sinks, a walk-in shower, and a private WC. Electric sun shades on all windows, blackout blinds and TVs in every bedroom, and TV in the living room add convenience and luxury. A private rooftop patio, complete with fireplace, wine fridge, and stylish patio furniture, provides the perfect space for entertaining or unwinding. An additional balcony off the dining area, equipped with a BBQ and patio set, is ideal for al fresco dining or your morning coffee. Owners have access to a strata-owned pool with a hot tub, as well as resort amenities such as a fitness centre, golf, tennis, pickle ball, biking, hiking, and winter sports. With restaurants and amenities nearby, Predator Ridge offers an unmatched year-round lifestyle. The fully furnished home is ready for personal use - schedule to be arranged by all owners - and allows short-term rentals. This Okanagan Resort is waiting for you. Check out my video: https://youtu.be/bDxXQFiVDdw (id:39198)
Property Details
Interior
Features
Third level Floor
Bedroom
13'4'' x 14'2''Bedroom
12'5'' x 12'11''Primary Bedroom
13'3'' x 13'6''Full ensuite bathroom
15'6'' x 6'Exterior
Features
Parking
Garage spaces -
Garage type -
Total parking spaces 4
Condo Details
Inclusions
Property History
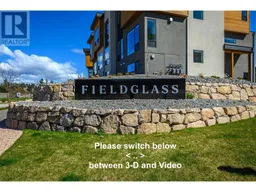 62
62
