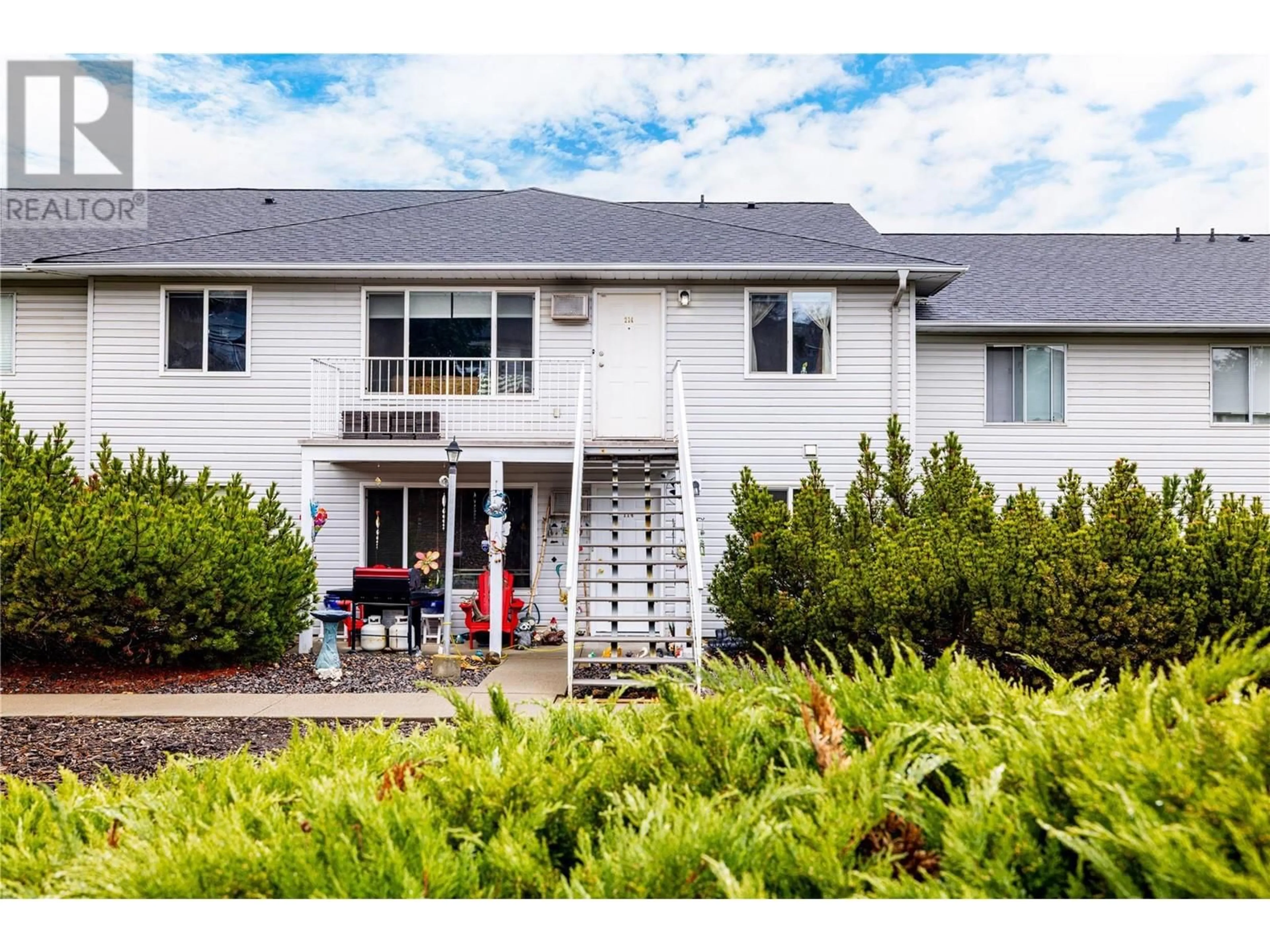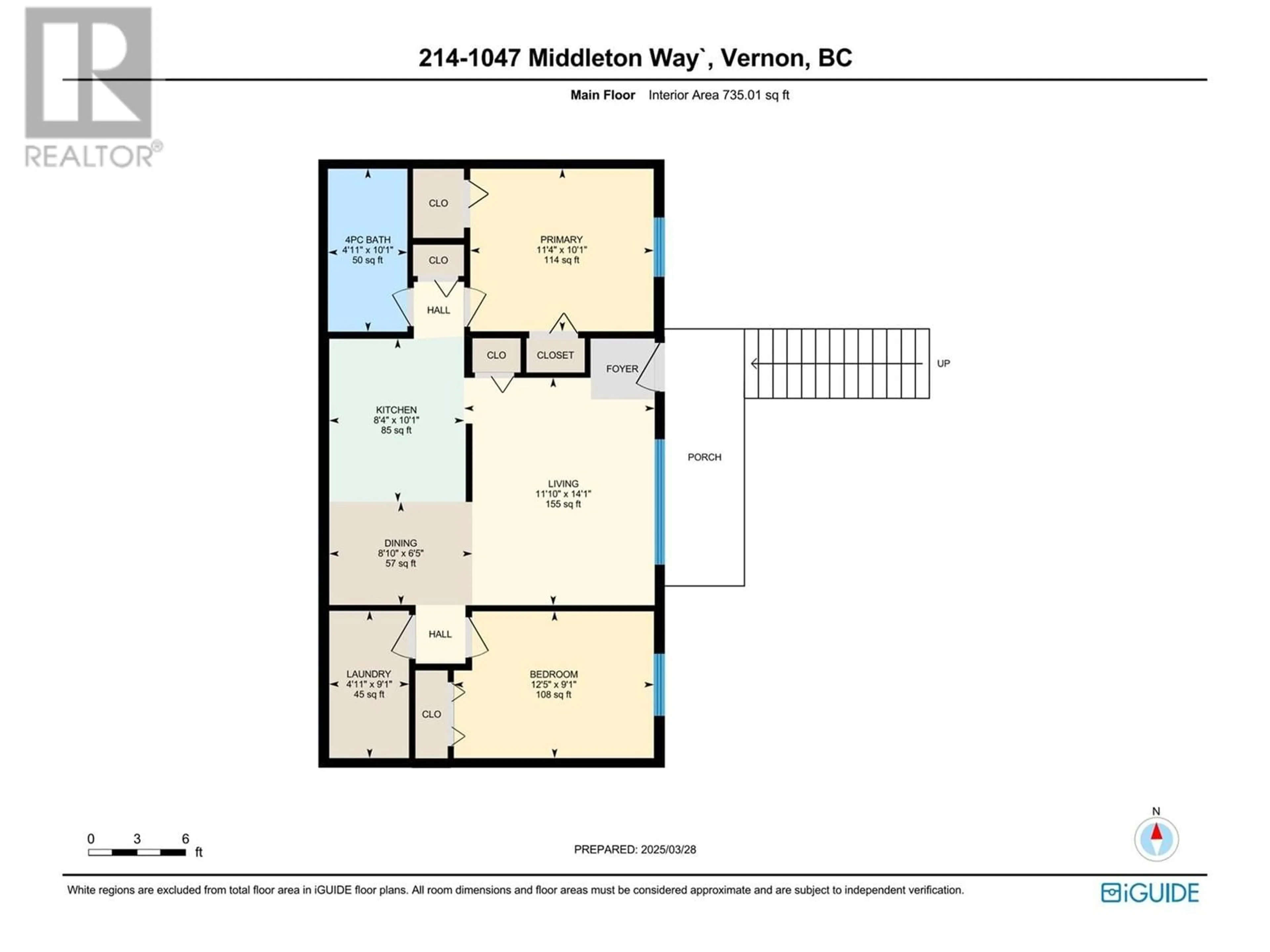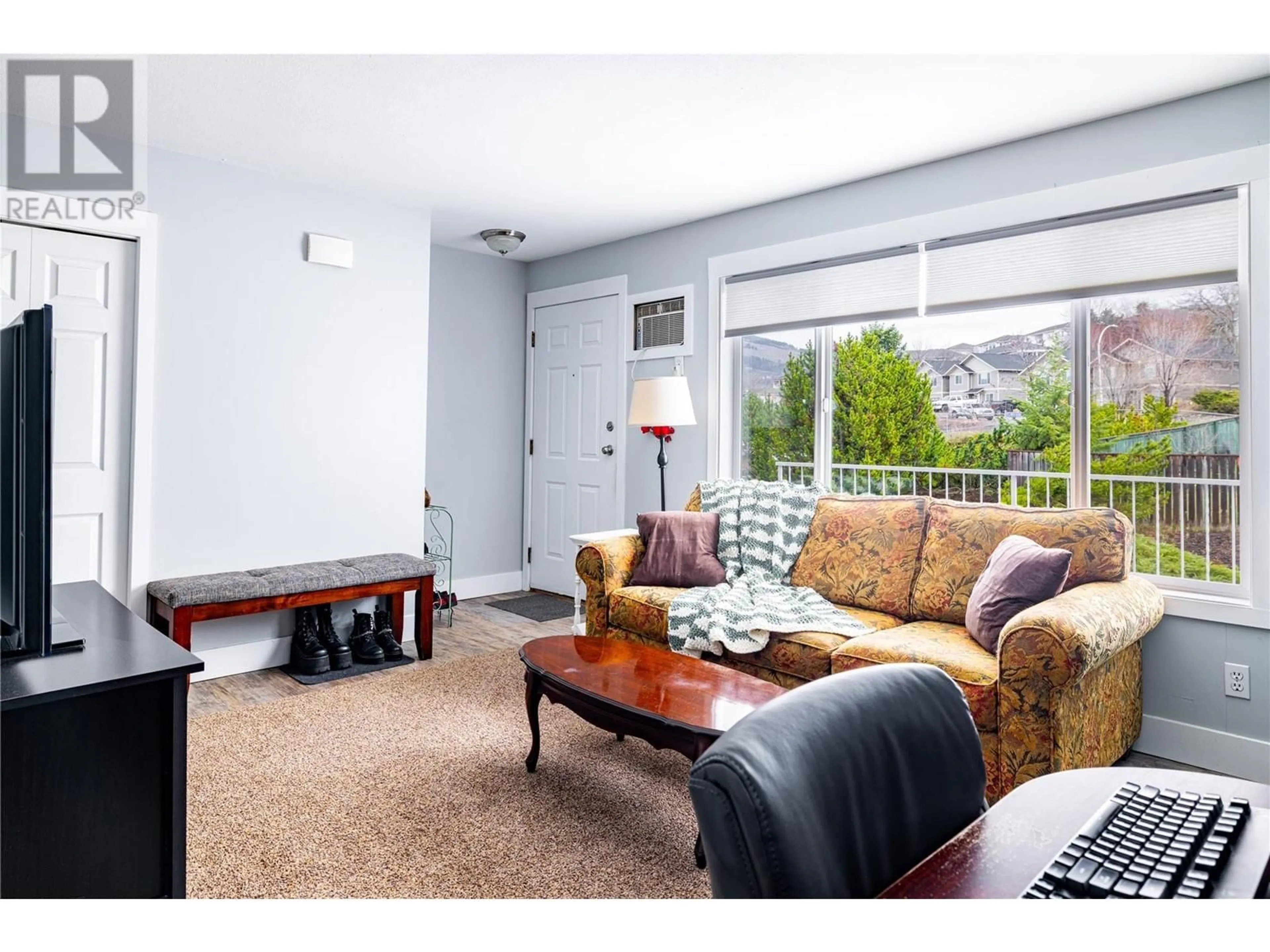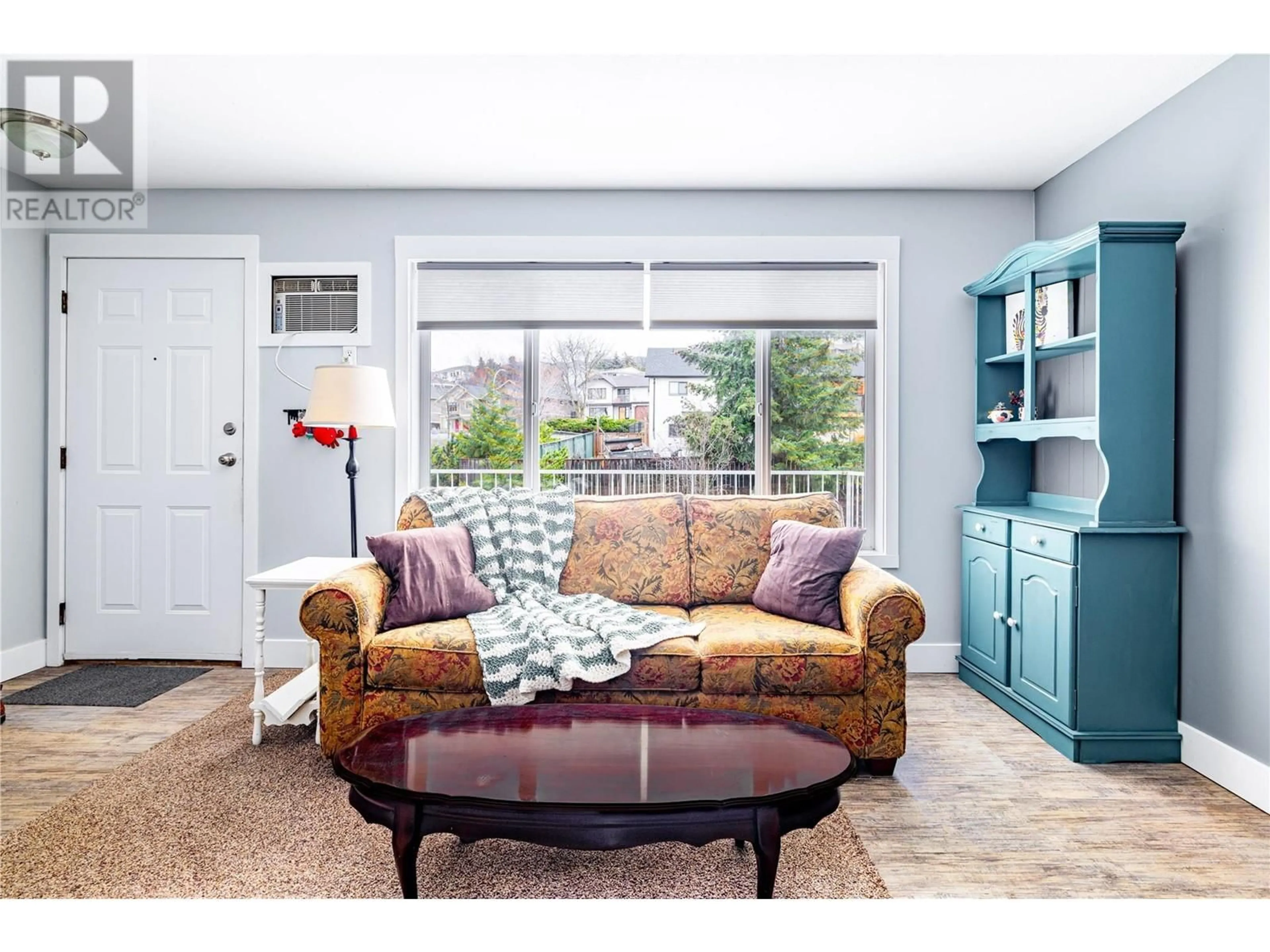1047 Middleton Way Unit# 214, Vernon, British Columbia V1B2N3
Contact us about this property
Highlights
Estimated ValueThis is the price Wahi expects this property to sell for.
The calculation is powered by our Instant Home Value Estimate, which uses current market and property price trends to estimate your home’s value with a 90% accuracy rate.Not available
Price/Sqft$416/sqft
Est. Mortgage$1,395/mo
Maintenance fees$307/mo
Tax Amount ()-
Days On Market3 days
Description
Welcome to unit 214 at 1047 Middleton Way in Vernon — a bright and well-maintained 2-bedroom, 1-bath condo on the second floor in a quiet, friendly complex. With 735 sq ft of functional living space, this home features an open-concept layout with a spacious living and dining area, perfect for relaxing or entertaining. The kitchen offers ample cabinetry and workspace, and the in-suite laundry room adds everyday practicality. This unit has its own hot water tank and an air conditioner wall unit. The primary bedroom includes a closet, and the second bedroom is ideal for guests, a home office, or hobbies. A full 4-piece bath completes the interior. Step out onto the covered balcony to enjoy your morning coffee or unwind in the evening. One designated parking stall is included for added convenience but there is additional first come-first served overflow parking in the lot. Pet restrictions are ""one dog and/or one cat."" Situated in the Middleton Mountain area, this location offers easy access to parks, trails, shopping, restaurants, and downtown Vernon. Whether you're a first-time buyer, downsizer, or investor, this well-cared-for home offers excellent value and low-maintenance living. Don’t miss your opportunity to make this comfortable, move-in-ready condo your own. Book your private showing today! (id:39198)
Property Details
Interior
Features
Main level Floor
Dining room
8'10'' x 6'5''Laundry room
4'11'' x 10'1''Primary Bedroom
11'4'' x 10'1''Full bathroom
4'11'' x 10'1''Exterior
Features
Parking
Garage spaces 1
Garage type Stall
Other parking spaces 0
Total parking spaces 1
Condo Details
Inclusions
Property History
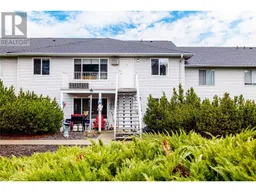 26
26
