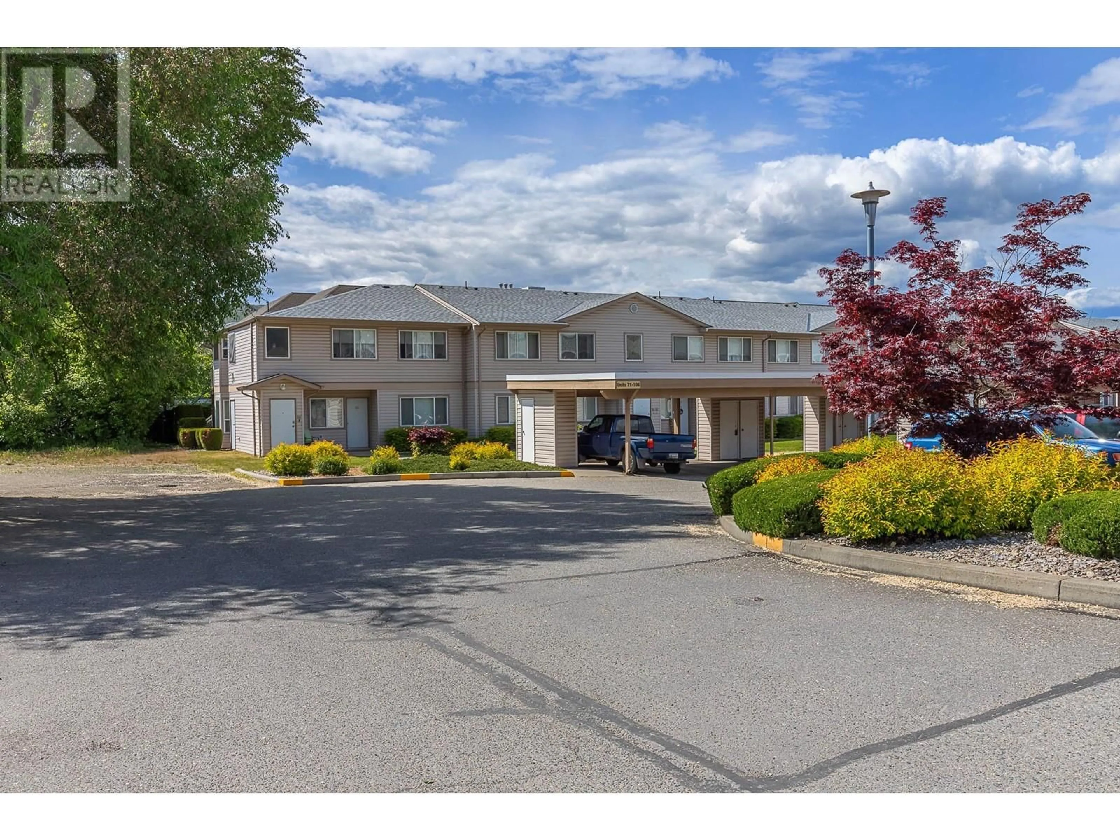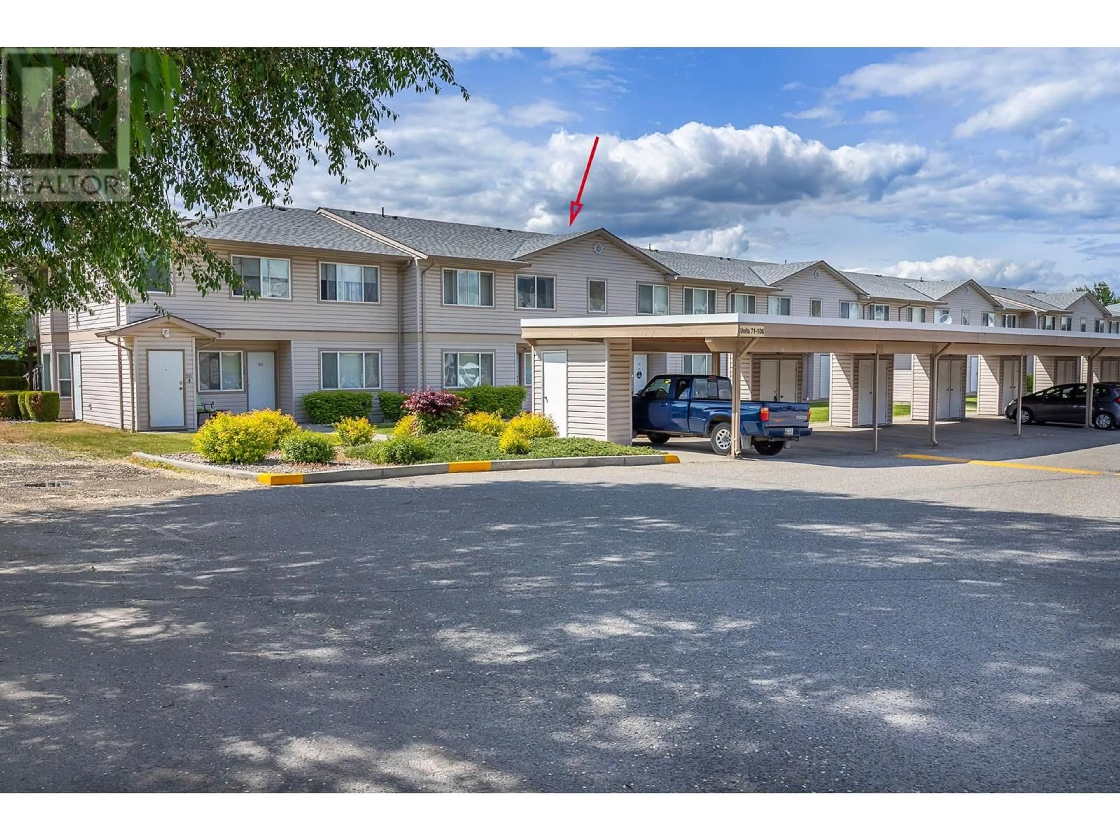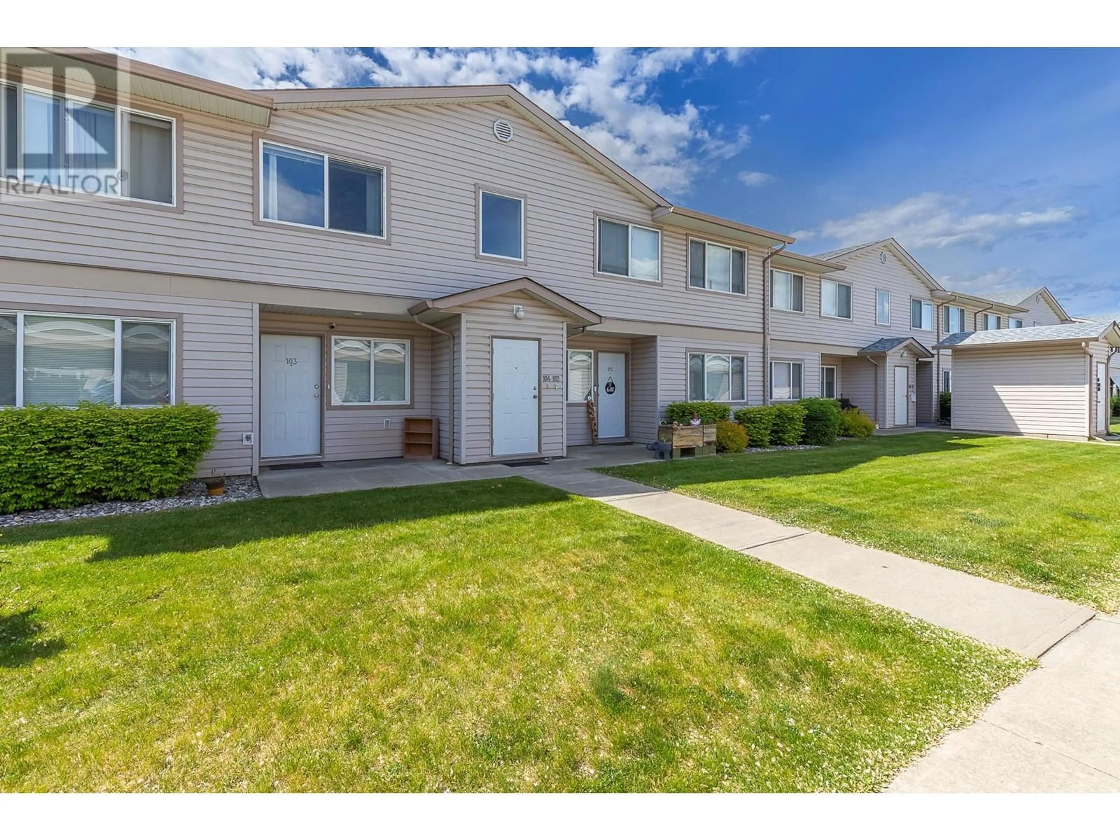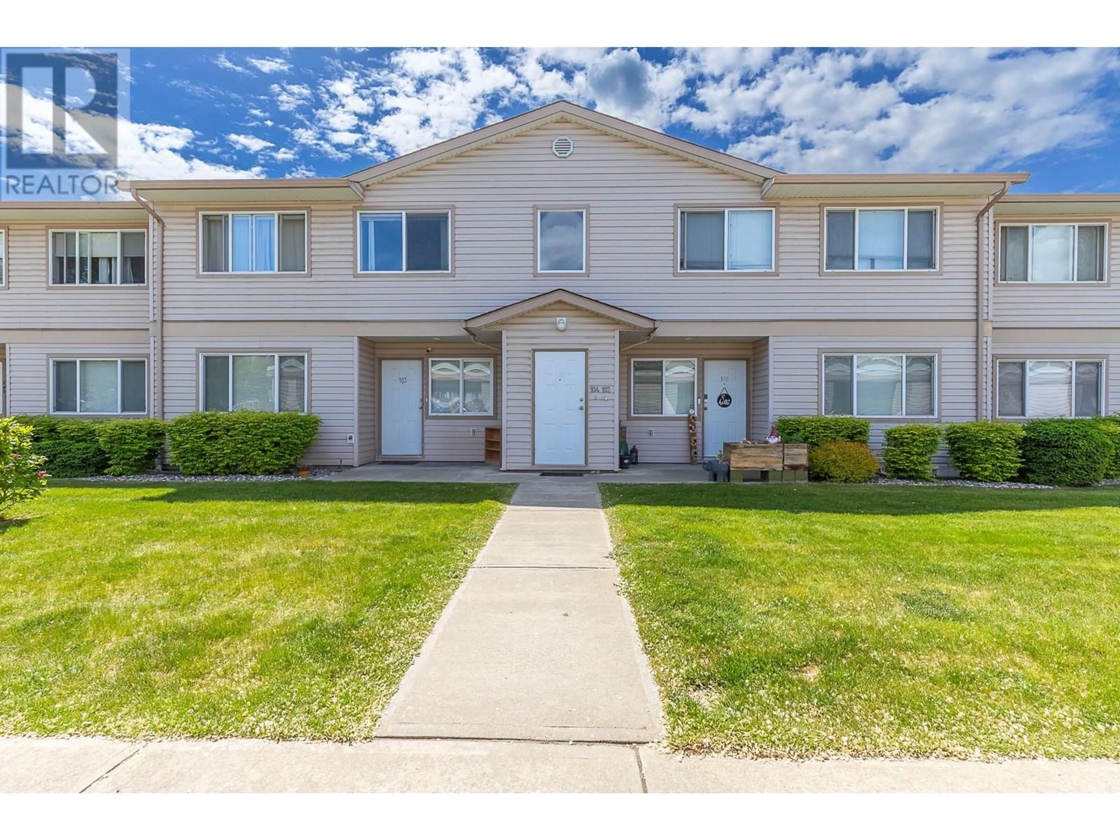104 - 4740 20 STREET, Vernon, British Columbia V1T9N7
Contact us about this property
Highlights
Estimated valueThis is the price Wahi expects this property to sell for.
The calculation is powered by our Instant Home Value Estimate, which uses current market and property price trends to estimate your home’s value with a 90% accuracy rate.Not available
Price/Sqft$380/sqft
Monthly cost
Open Calculator
Description
Welcome to this exceptional top-floor unit in the sought-after Skyway Village community. This private, newer home boasts a custom design that emphasizes an open-concept floor plan, highlighted by soaring vaulted ceilings. The space is bathed in natural light, thanks to expansive windows and a spacious covered deck off the kitchen—perfect for morning coffee or evening relaxation. Inside, you'll find high-end finishes and appliances that showcase meticulous attention to detail. The generous room sizes include a cozy gas fireplace in the living area, creating a warm and inviting atmosphere. The primary suite offers a luxurious ensuite bathroom and a walk-in closet, while the second bedroom provides ample space for guests or a home office. Set in a tranquil location, this residence offers covered parking, a large clubhouse with a workshop, and a range of amenities including a fitness room, games area, and library. The community is pet-friendly, up to 2 small (15"") pets, rentals are allowed, and Skyway Village has no age restrictions, making it ideal for a variety of lifestyles. Conveniently located near shopping, recreation, transit, and schools, this home combines comfort, style, and convenience. Don't miss the opportunity to own this standout unit in one of Vernon's most desirable communities! (id:39198)
Property Details
Interior
Features
Main level Floor
Laundry room
5'8'' x 8'7''3pc Ensuite bath
6'2'' x 6'8''4pc Bathroom
4'11'' x 7'8''Bedroom
10'4'' x 11'2''Exterior
Parking
Garage spaces -
Garage type -
Total parking spaces 1
Condo Details
Amenities
Clubhouse
Inclusions
Property History
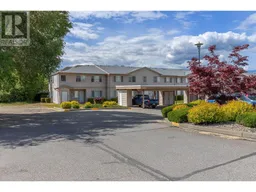 44
44
