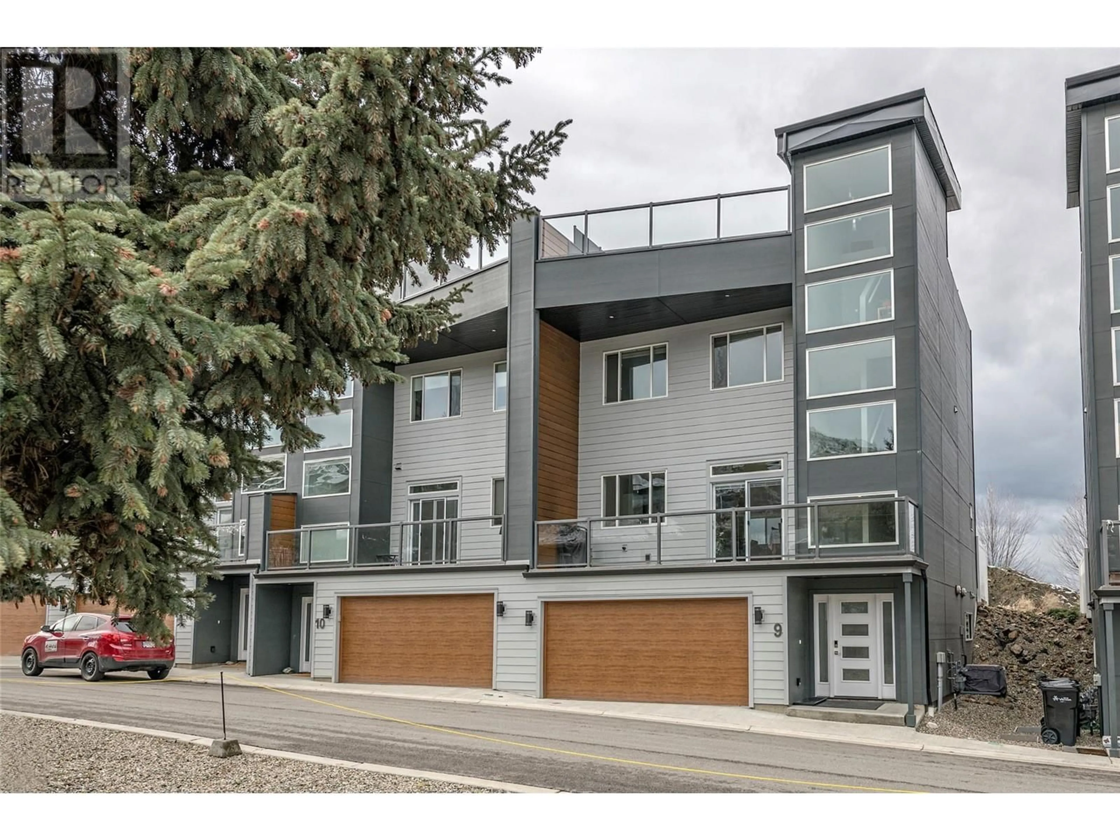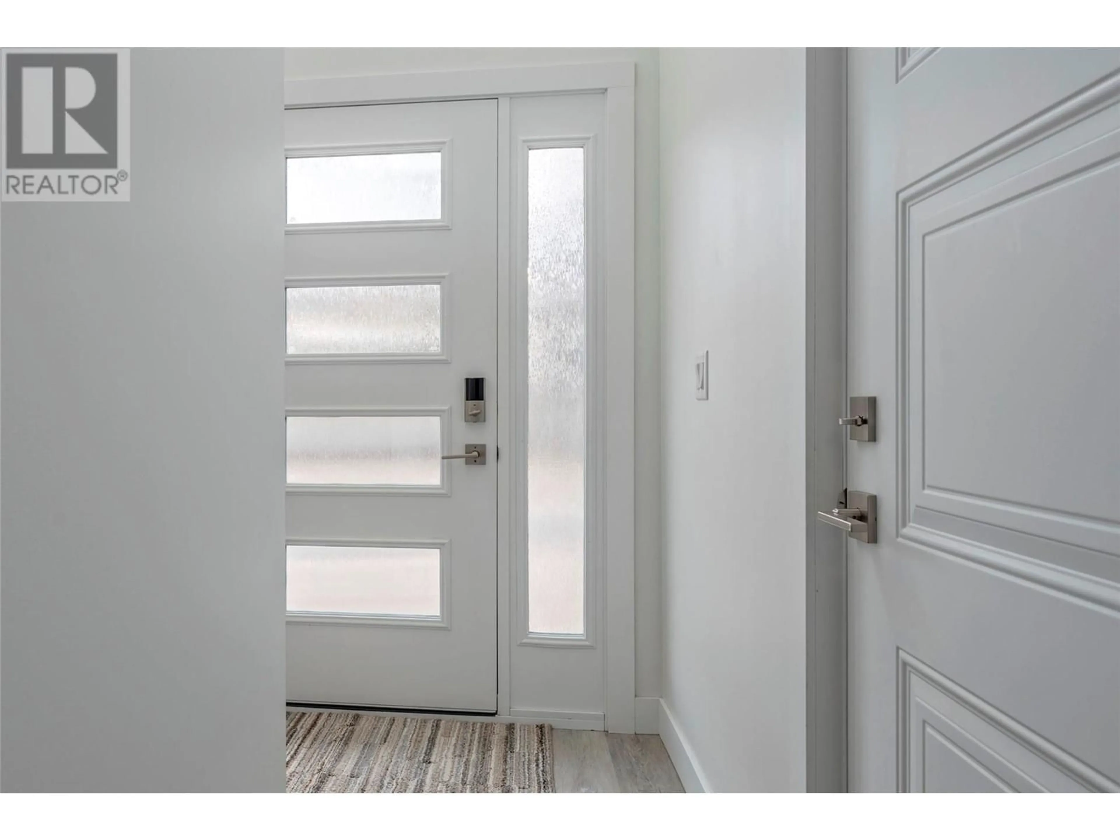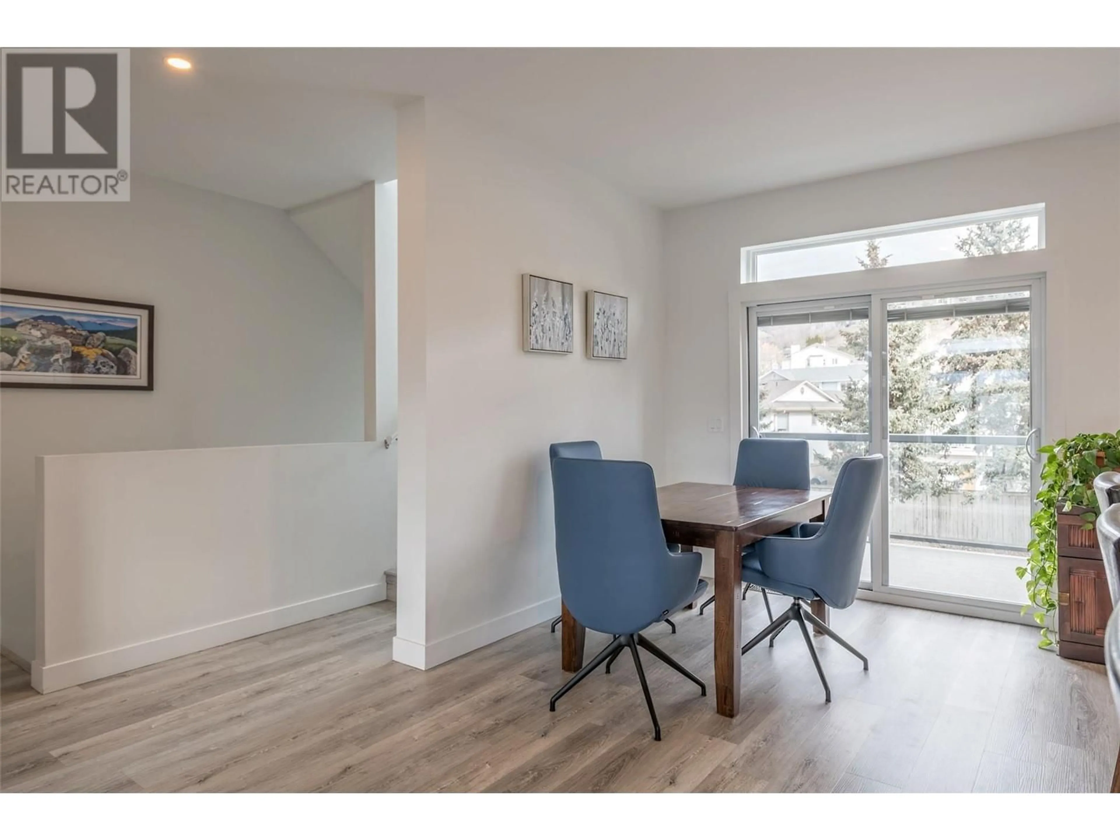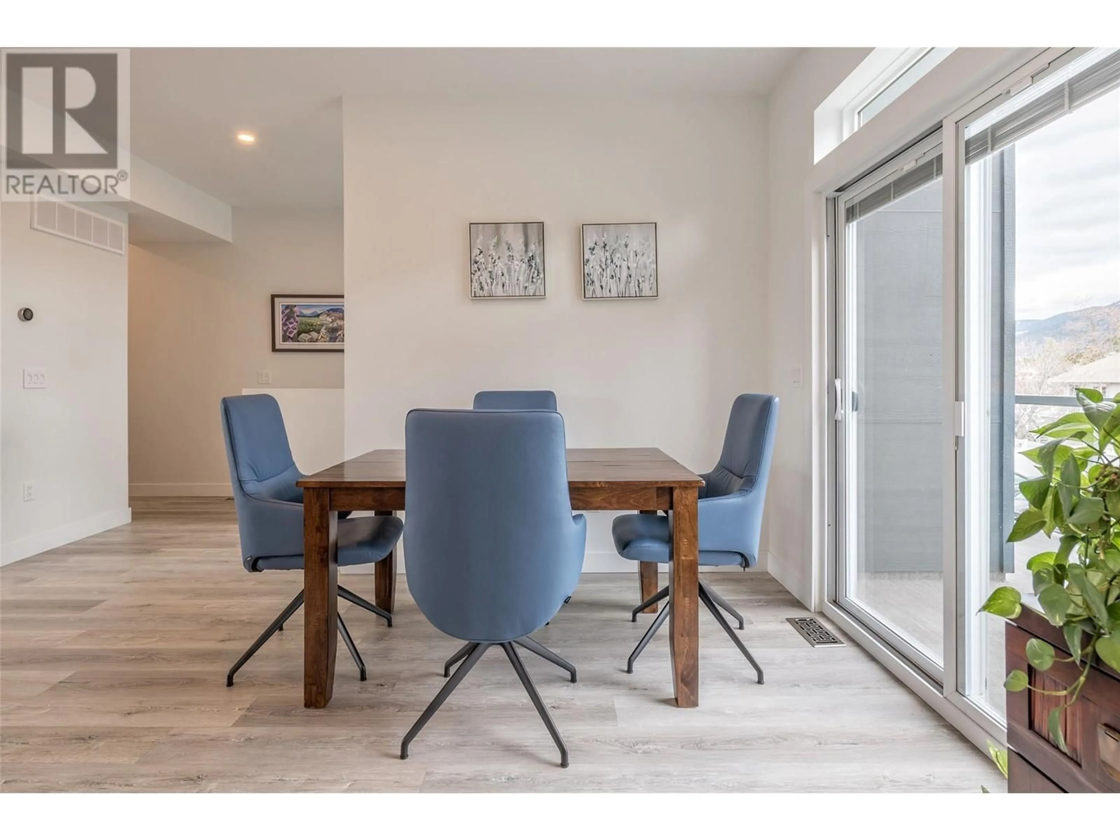9 - 1039 MT. FOSTHALL DRIVE, Vernon, British Columbia V1B2W2
Contact us about this property
Highlights
Estimated ValueThis is the price Wahi expects this property to sell for.
The calculation is powered by our Instant Home Value Estimate, which uses current market and property price trends to estimate your home’s value with a 90% accuracy rate.Not available
Price/Sqft$405/sqft
Est. Mortgage$3,113/mo
Maintenance fees$394/mo
Tax Amount ()$3,743/yr
Days On Market79 days
Description
This home is about to be 3 years old and still has that new home smell! Plus the full list of upgrades that were done when this home was built will surprise you because they thought of everything. From the extra insulation between floors to the vinyl flooring on the stairs so when you come in from the Hot Tub on the engineered roof top deck, you aren't walking on carpet. The extra space in the heated garage for storage, gym or vehicles is perfect. Plus the full bathroom just off the garage is so beneficial after the long bike rides, when covered in dirt & mud you are not walking up to the primary suite to shower off! Just to mention a few of the upgrades. This 3 bedroom, 3.5 bathroom home is ready for a growing family or for downsizing when you want to lock and leave to warmer climates in the winter months. The low strata fee includes city utilities. Between the roof top deck, the back patio area and the front deck off the kitchen you will always be able to find as much or a little sun as you would like or see all the different views! This home is in a great location, close to shopping, parks, Kal Beach, golfing, biking and hiking trails, you name it! Plus pets are welcome, 2 dogs (no height restrictions, some breed restrictions apply) or 2 cats or 1 of each. With all new appliances & services, hot water on demand and other new features, you will be disappointed if you didn't get in to this home so book your showing today! Additional information available from listing agent. (id:39198)
Property Details
Interior
Features
Main level Floor
Kitchen
19' x 10'6''2pc Bathroom
6' x 5'8''Dining room
14'10'' x 9'2''Living room
13'8'' x 20'6''Exterior
Parking
Garage spaces -
Garage type -
Total parking spaces 3
Condo Details
Inclusions
Property History
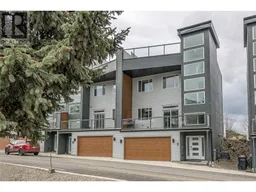 45
45
