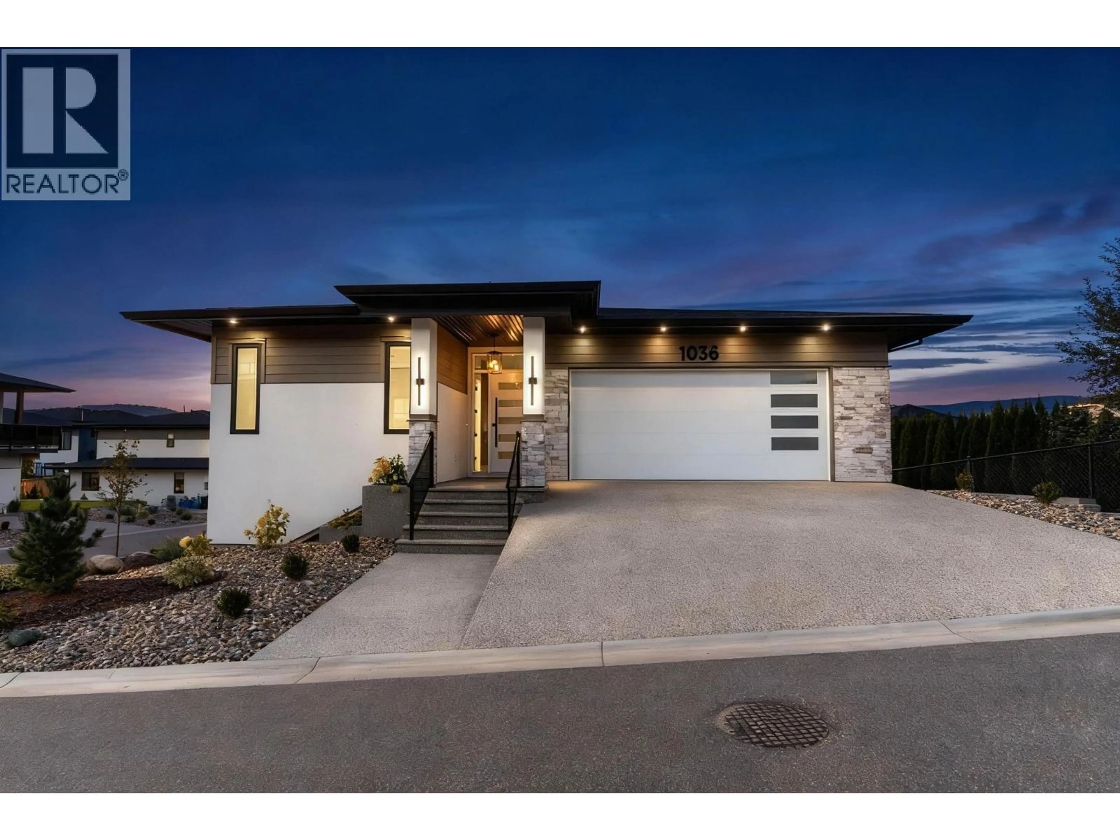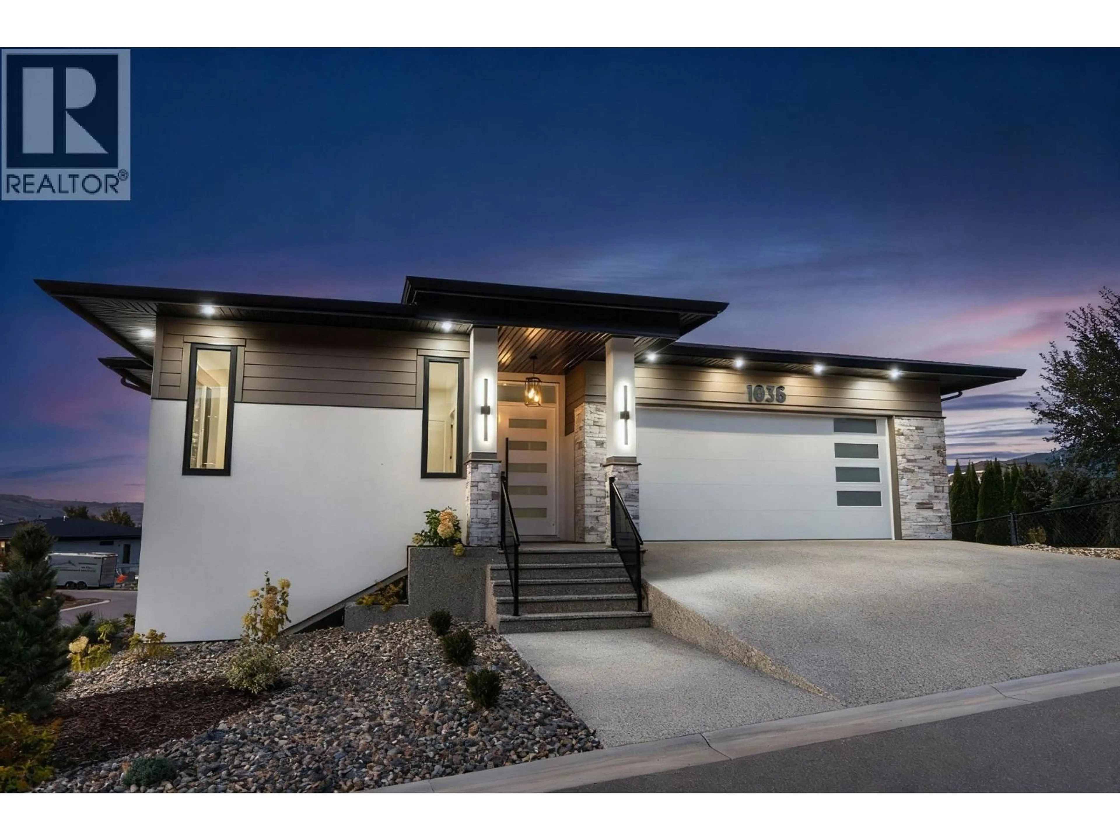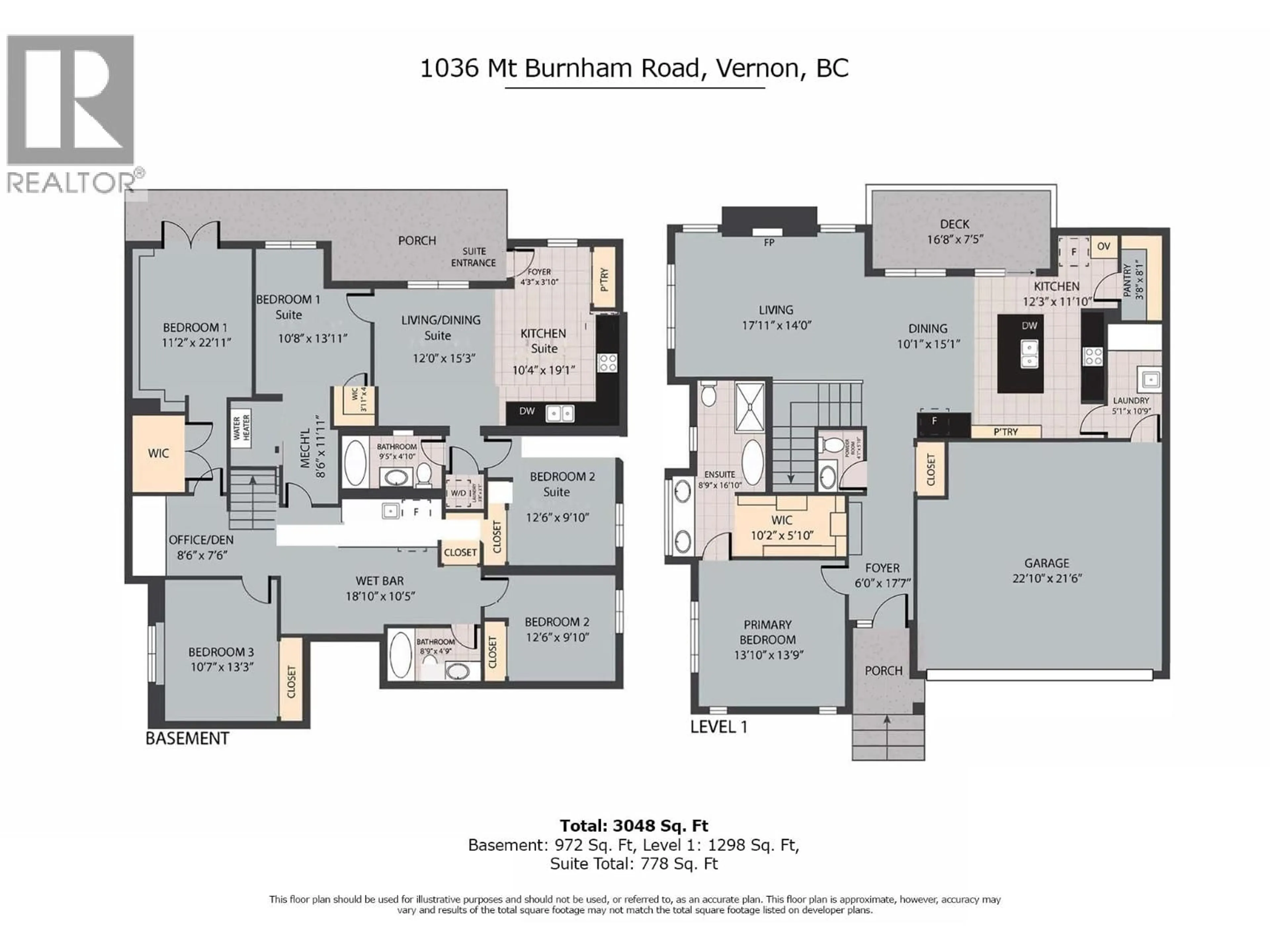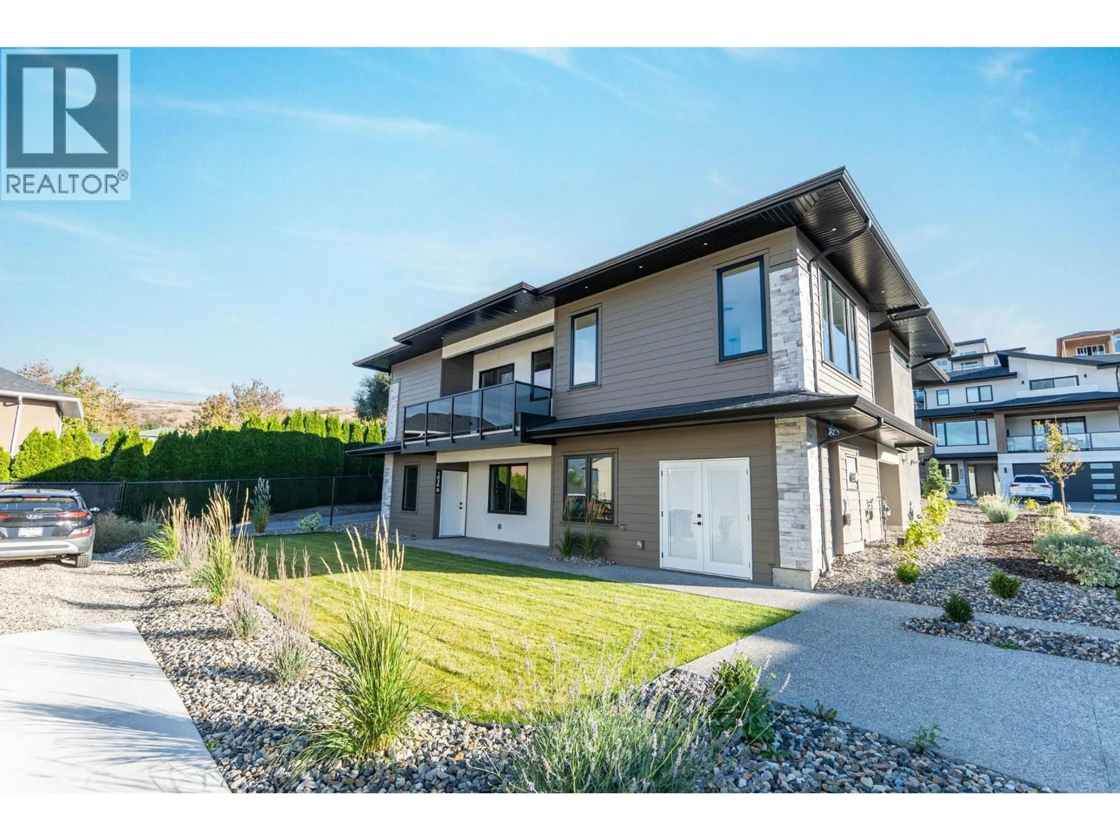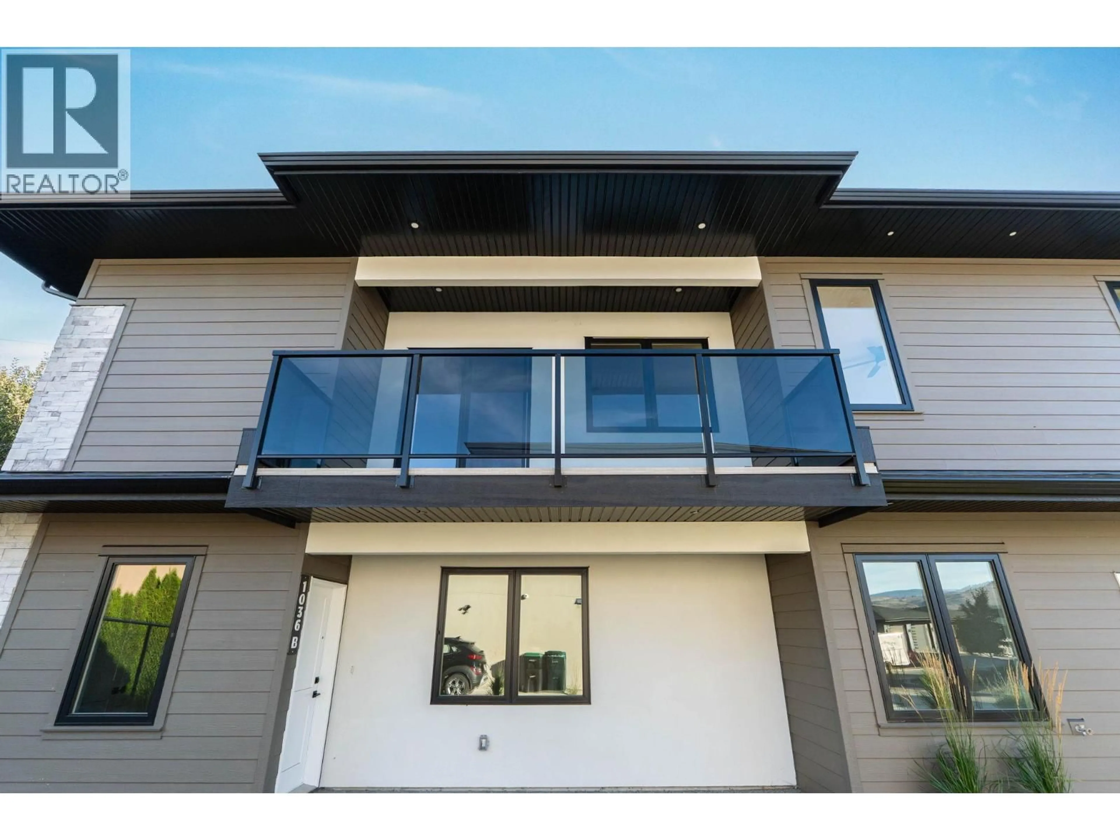1036 MT BURNHAM DRIVE, Vernon, British Columbia V1B0B2
Contact us about this property
Highlights
Estimated valueThis is the price Wahi expects this property to sell for.
The calculation is powered by our Instant Home Value Estimate, which uses current market and property price trends to estimate your home’s value with a 90% accuracy rate.Not available
Price/Sqft$347/sqft
Monthly cost
Open Calculator
Description
This beautifully crafted 6 bed, 3.5 bath home offers over 3,000 sq. ft. of living space on an almost 8,000 sq. ft. landscaped corner lot, combining style, comfort, and functionality. The main floor features a spacious master retreat with a private ensuite, an elegant open-concept kitchen with quartz counters, high-end stainless steel appliances, a wall-mounted oven & microwave, and a wine fridge. A bright dining area, welcoming living room, oversized entryway,10' ceilings, huge windows bringing in tons of natural light throughout and a powder room complete on the main level. Downstairs you’ll find three additional bedrooms, a full bathroom, open office/Den space and a versatile wet bar—perfect for entertaining or extended family. The home also includes a 2-bedroom legal suite with its own meter and laundry, providing excellent rental income or in-law accommodation. Situated on a quiet cul-de-sac, this property is close to parks, transit, and a golf course. Enjoy the peace of mind of a New Home Warranty and the benefits of a well-maintained community with a Homeowners Society fee of $200/month covers water, trash, snow removal and sewer. (id:39198)
Property Details
Interior
Features
Main level Floor
Kitchen
11'10'' x 12'3''2pc Bathroom
4'1'' x 5'10''Other
5'10'' x 10'2''5pc Ensuite bath
8'9'' x 16'10''Exterior
Parking
Garage spaces -
Garage type -
Total parking spaces 4
Property History
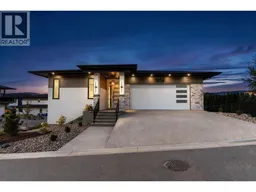 50
50
