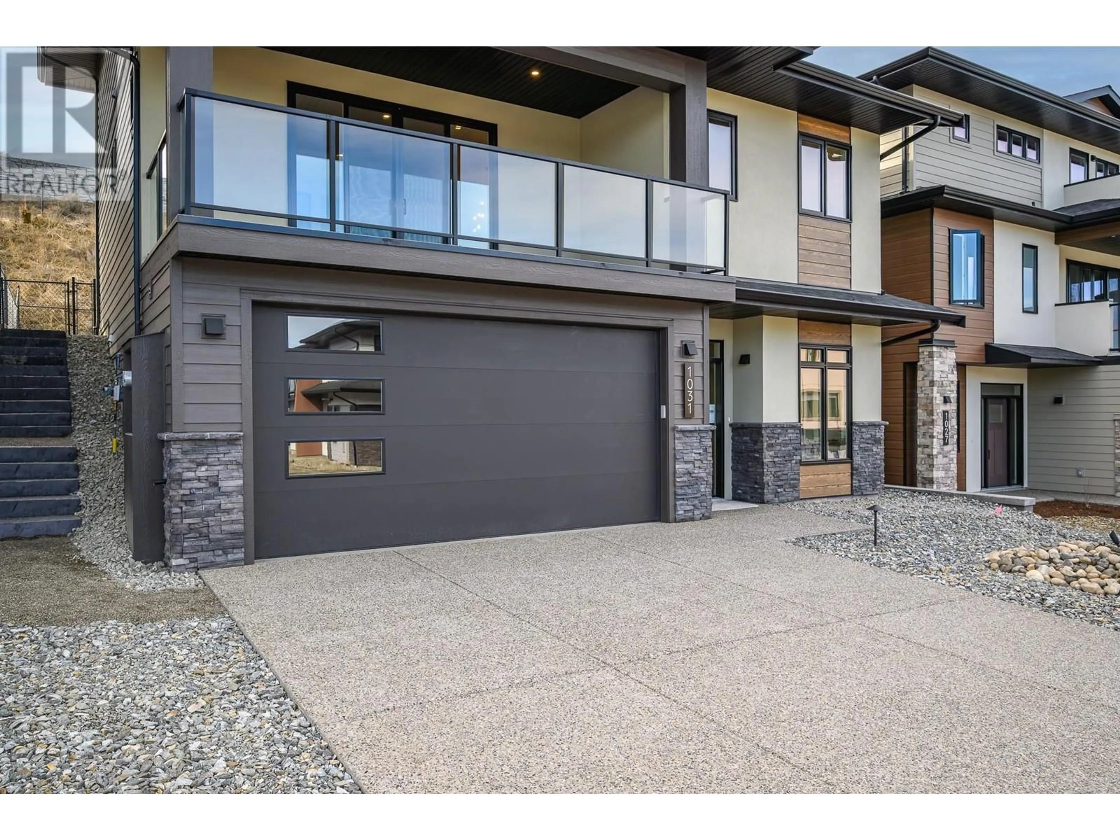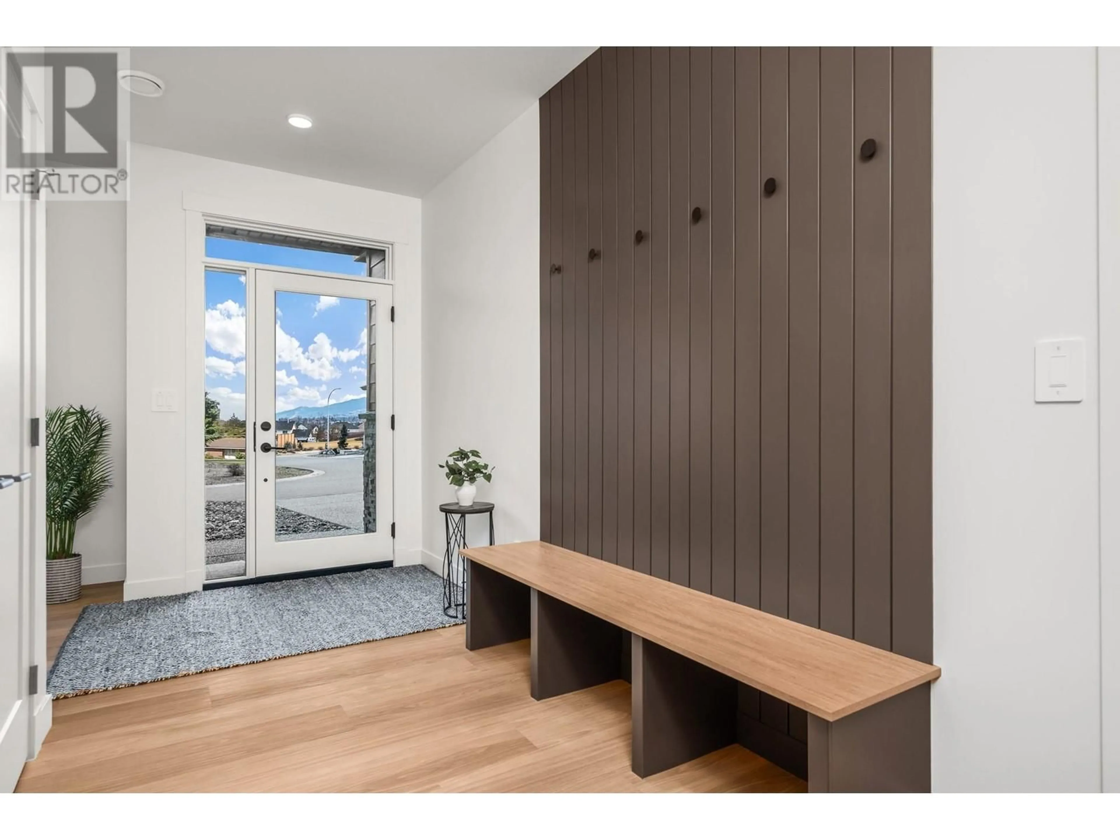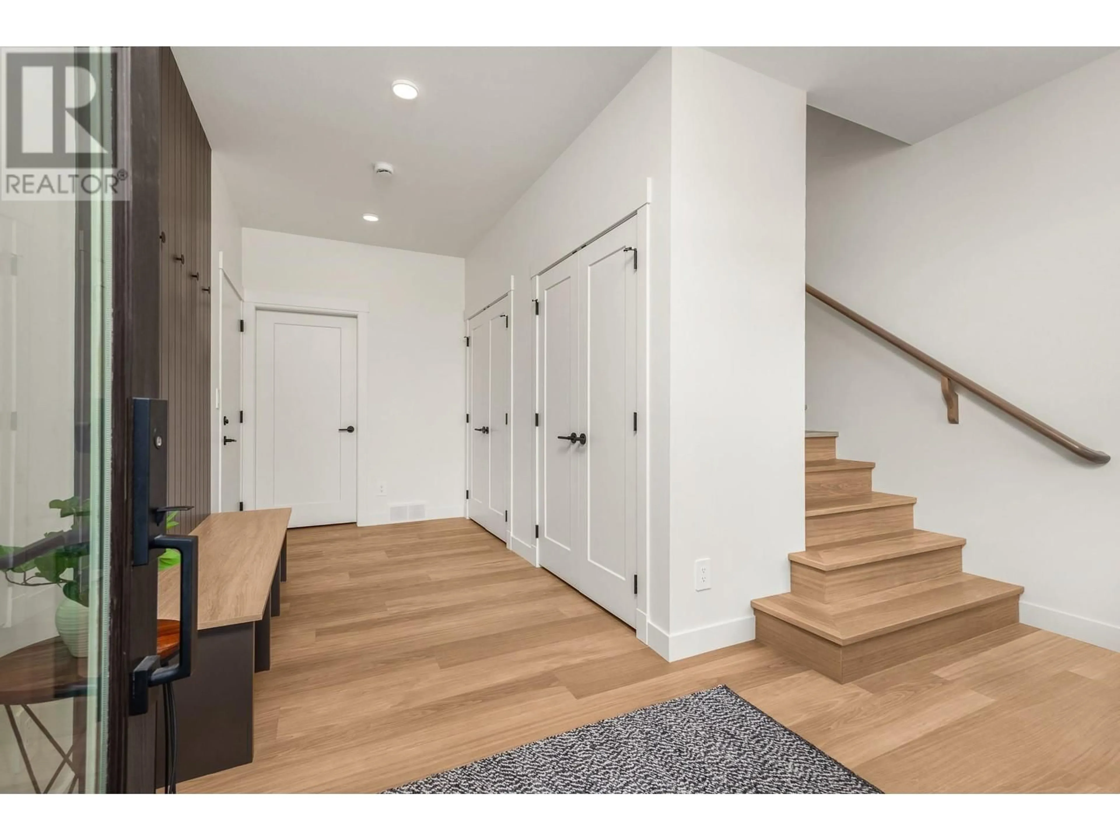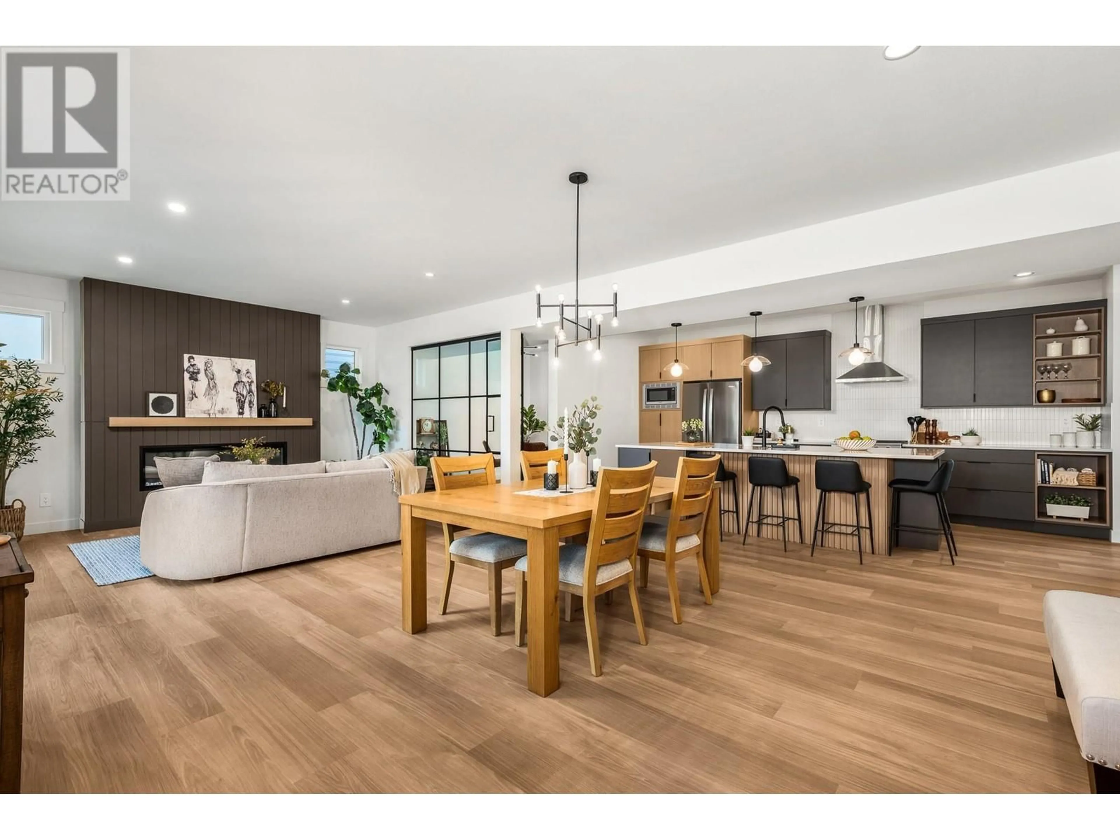1031 MT. BURNHAM ROAD, Vernon, British Columbia V1B3V6
Contact us about this property
Highlights
Estimated ValueThis is the price Wahi expects this property to sell for.
The calculation is powered by our Instant Home Value Estimate, which uses current market and property price trends to estimate your home’s value with a 90% accuracy rate.Not available
Price/Sqft$470/sqft
Est. Mortgage$4,720/mo
Maintenance fees$210/mo
Tax Amount ()$1,156/yr
Days On Market38 days
Description
A Perfect Family Home in Sunscapes Nestled in the safe, quiet community of Sunscapes, this home is ideal for a young, growing family ready to build lasting friendships, connect with new neighbours, and create lifelong memories. The primary suite is a true retreat, complete with a spacious walk-in closet, private deck, and serene views that set the tone for total relaxation. Kids' bedrooms are thoughtfully oversized to accommodate both sleep and study, with plenty of space for a desk or reading nook. Upgrades throughout the home include a stylish office enclosed by floor-to-ceiling glass walls – the perfect modern workspace. And for those who love to tinker, the expansive 35' deep garage offers ample space for a workshop, storage, or weekend projects. A beautiful blend of elegance and everyday practicality – and best of all, it's move-in ready. Price does not include GST (id:39198)
Property Details
Interior
Features
Lower level Floor
Utility room
10'9'' x 8'8''Workshop
11'0'' x 9'10''Foyer
16'10'' x 8'11''Exterior
Parking
Garage spaces -
Garage type -
Total parking spaces 4
Property History
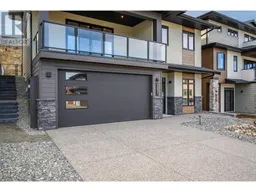 26
26
